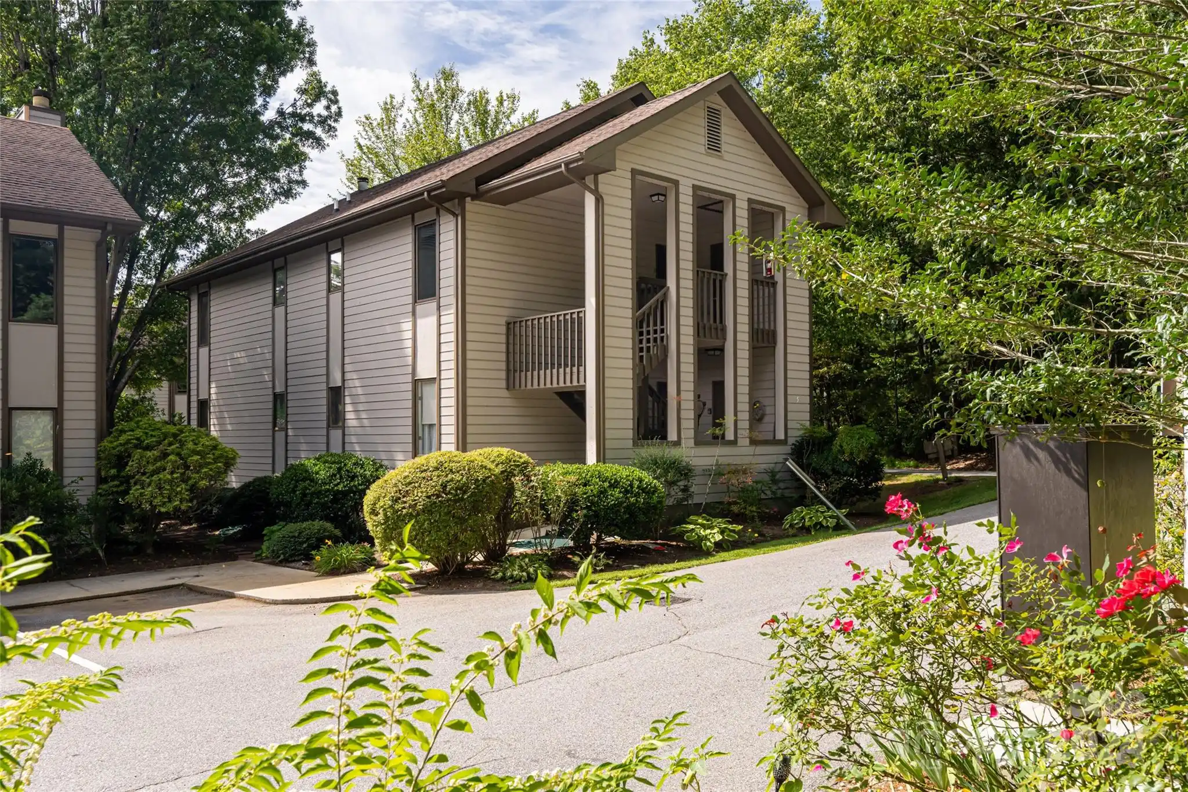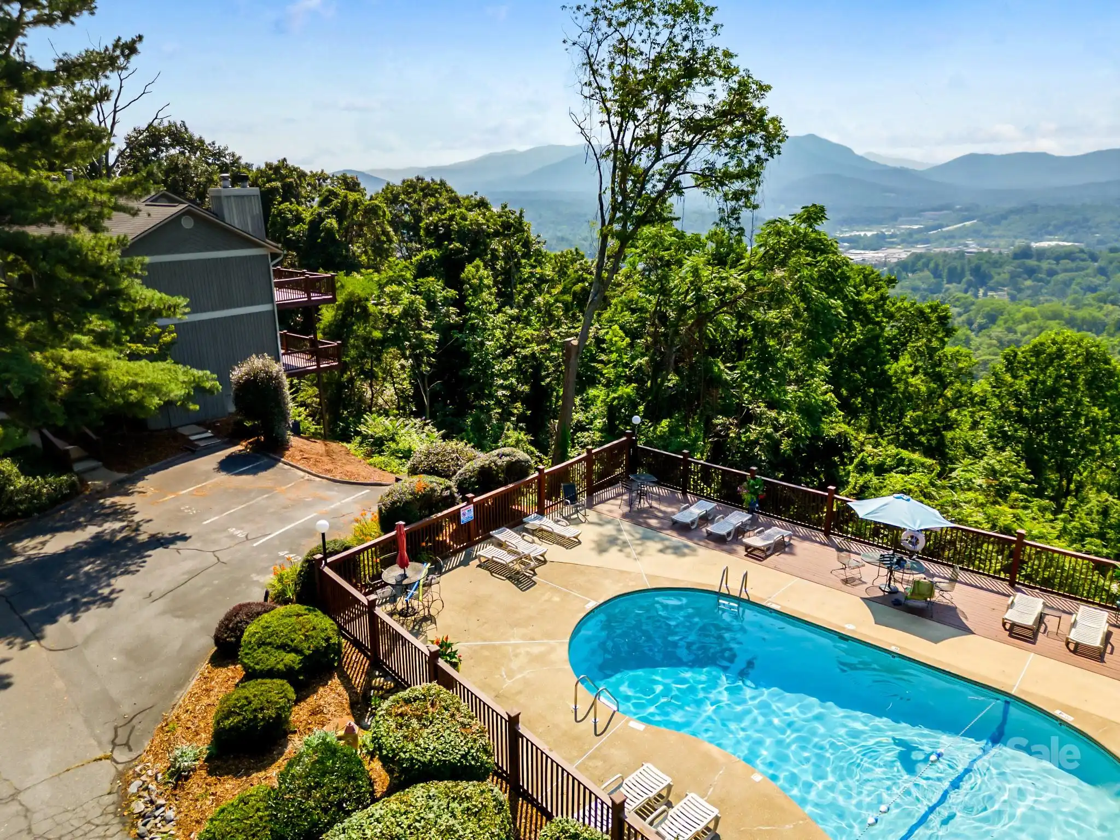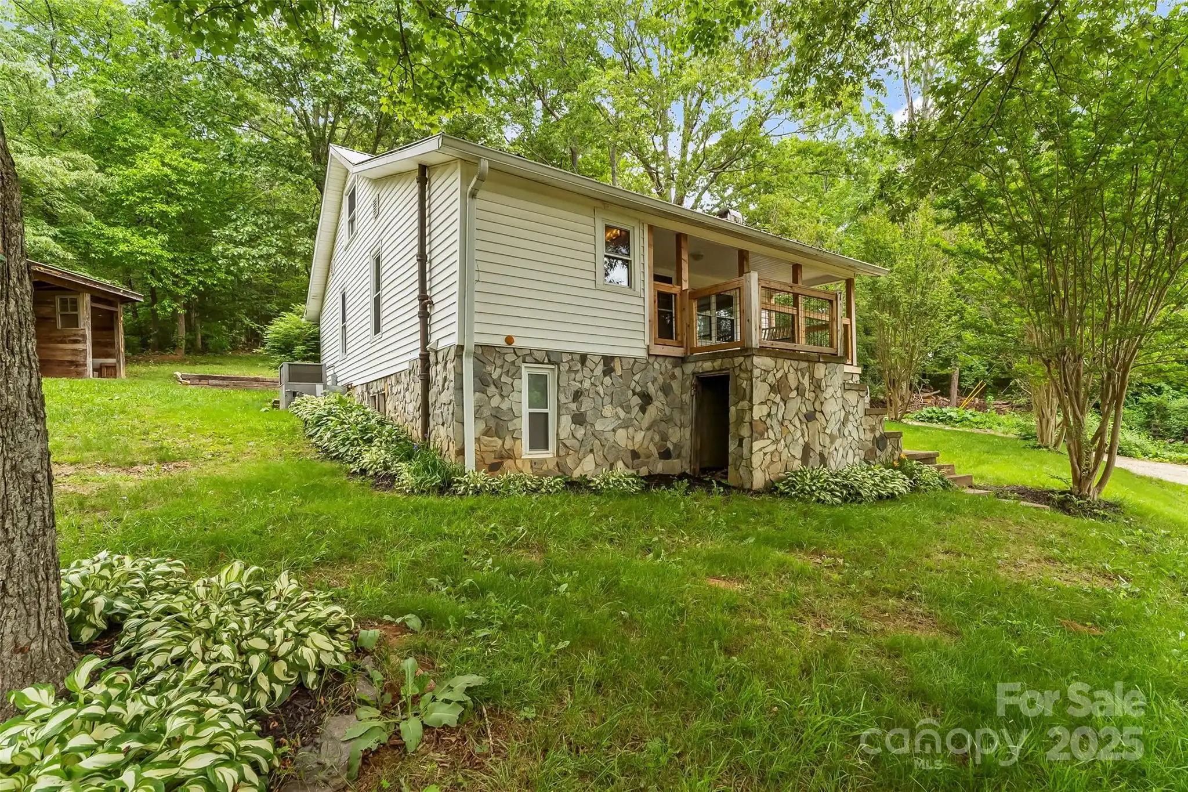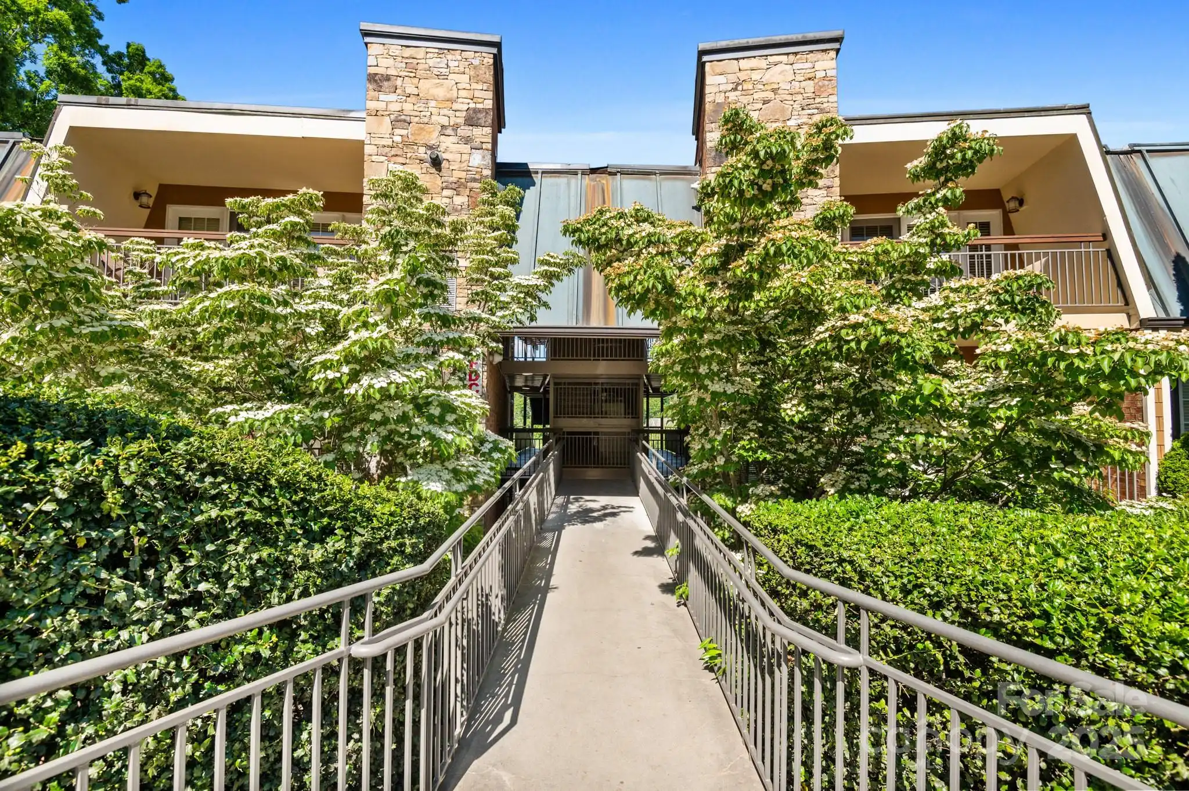Additional Information
Above Grade Finished Area
1461
Accessibility Features
Entry Slope less than 1 foot, No Interior Steps, Zero-Grade Entry
Additional Parcels YN
false
Appliances
Dishwasher, Double Oven, Dryer, Electric Oven, Electric Range, Gas Water Heater, Microwave, Refrigerator with Ice Maker, Washer, Washer/Dryer
Association Annual Expense
5280.00
Association Fee Frequency
Monthly
Association Name
Baldwin Real Estate
Association Phone
828-684-3400
City Taxes Paid To
Asheville
Community Features
Clubhouse, Fitness Center, Gated, Outdoor Pool, Tennis Court(s)
Construction Type
Site Built
ConstructionMaterials
Fiber Cement
Cooling
Ceiling Fan(s), Central Air
Directions
GPS is accurate. Gated community, code needed.
Door Features
Mirrored Closet Door(s), Pocket Doors, Screen Door(s), Storm Door(s)
Down Payment Resource YN
1
Elementary School
Sand Hill-Venable/Enka
Exterior Features
Lawn Maintenance, Tennis Court(s), Other - See Remarks
Fireplace Features
Gas, Living Room
Flooring
Carpet, Linoleum, Vinyl
Foundation Details
Crawl Space
HOA Subject To Dues
Mandatory
Heating
Apollo System, Central, Natural Gas
Laundry Features
In Hall, Inside, Main Level
Lot Features
Cul-De-Sac, Level, Paved, Wooded, Views
Middle Or Junior School
Enka
Mls Major Change Type
Price Decrease
Other Parking
Abundance guest parking
Parcel Number
9627-02-3924-CO702
Parking Features
Detached Carport, Parking Lot, Parking Space(s)
Patio And Porch Features
Balcony, Deck, Front Porch
Pets Allowed
Yes, Conditional, Number Limit, Cats OK
Plat Reference Section Pages
143
Previous List Price
355000
Public Remarks
Step into the highly desirable Biltmore Commons and experience a life of comfort and convenience. As you enter this beautiful gated community, you'll immediately feel the warmth and charm of the neighborhood, complete with a clubhouse, sparkling pool, tennis courts, and fitness room. Tucked away at the end of a peaceful cul-de-sac, this delightful home offers the perfect blend of spacious living and cozy elegance. The bright kitchen offers plenty of cabinetry, modern appliances, and large windows that flood the space with natural light. The attached sunroom blends seamlessly with the living area, opening up to a private deck with serene wooded views. Retreat to the oversized primary suite, complete with generous closet space and a roomy en-suite bath. A convenient 2-car covered carport with excellent closet and attic storage is an added bonus, along with a location just moments from shopping, schools, Bent Creek Trails, the NC Arboretum, easy highway access, and all things Asheville!
Restrictions Description
No dogs allowed in community. Two indoor cat limit per unit.
Road Responsibility
Private Maintained Road
Road Surface Type
Asphalt, Paved
Security Features
Carbon Monoxide Detector(s), Smoke Detector(s)
Sq Ft Total Property HLA
1461
Subdivision Name
Biltmore Commons
Syndicate Participation
Participant Options
Syndicate To
IDX, IDX_Address, Realtor.com
Virtual Tour URL Branded
https://vausmedia.aryeo.com/videos/01977905-e1f6-7044-96e4-de4e61da0c87
Virtual Tour URL Unbranded
https://vausmedia.aryeo.com/videos/01977905-e1f6-7044-96e4-de4e61da0c87
Window Features
Skylight(s)






































