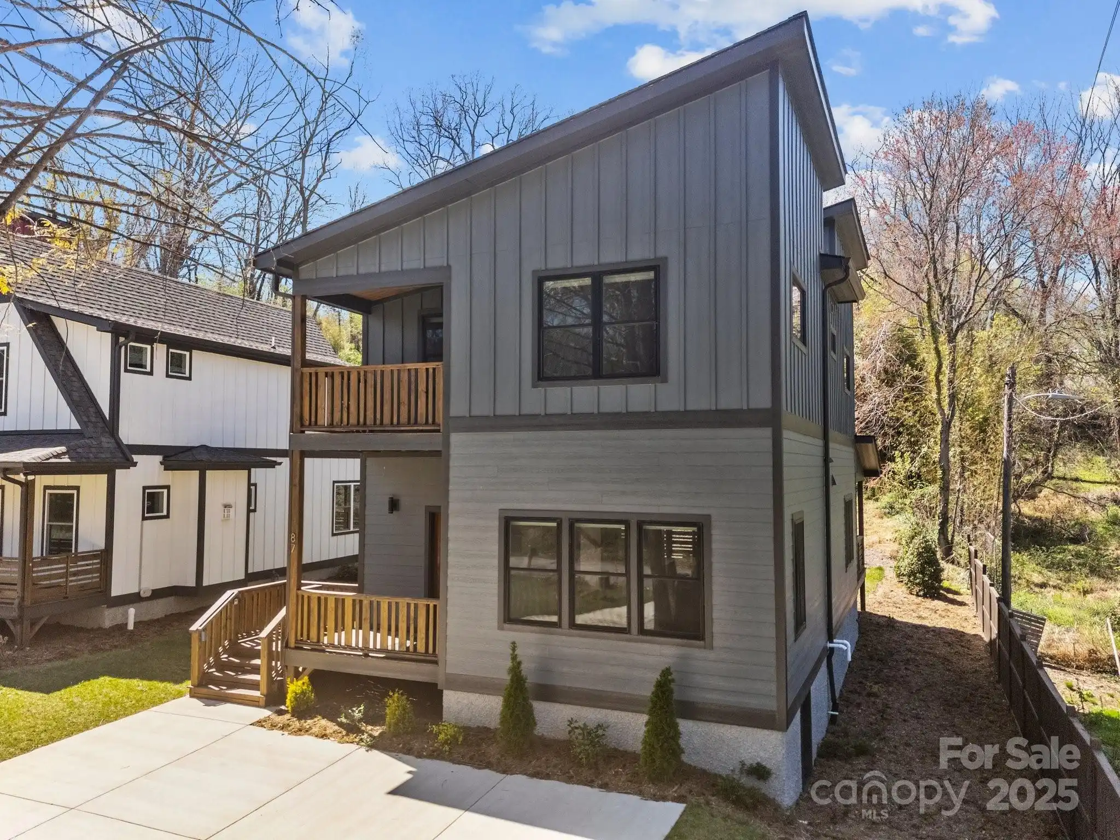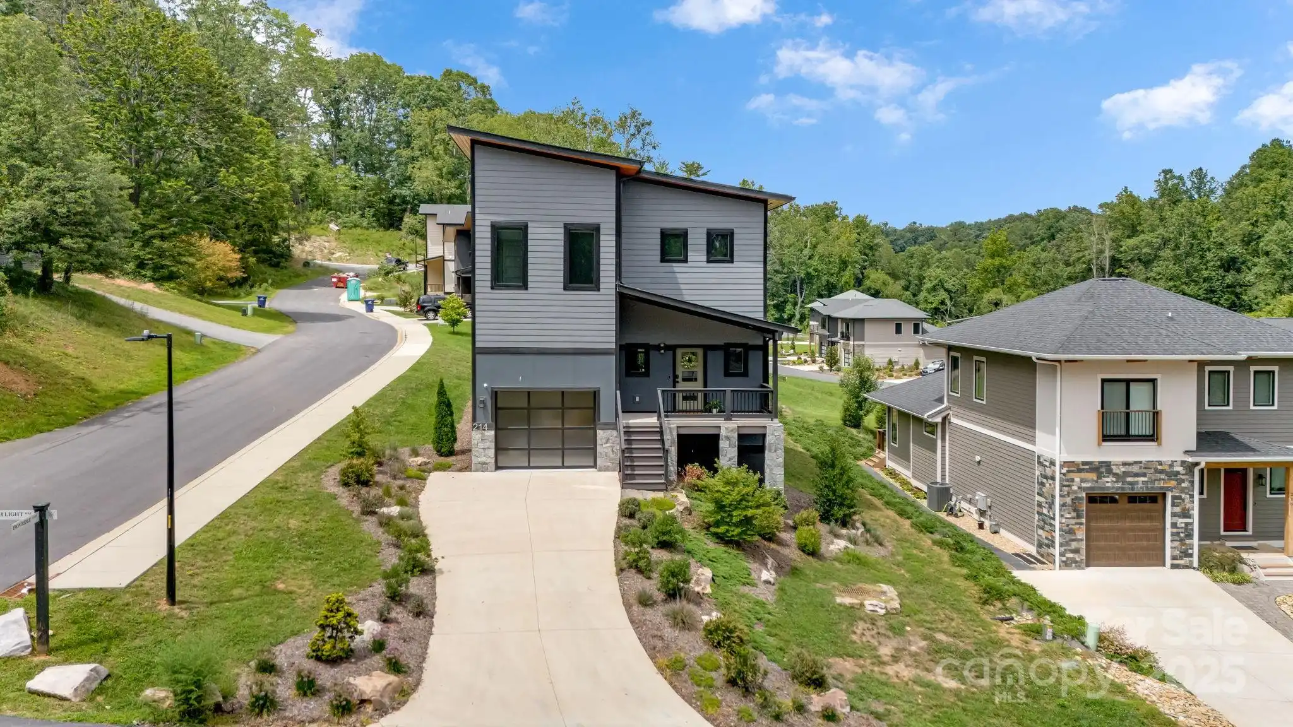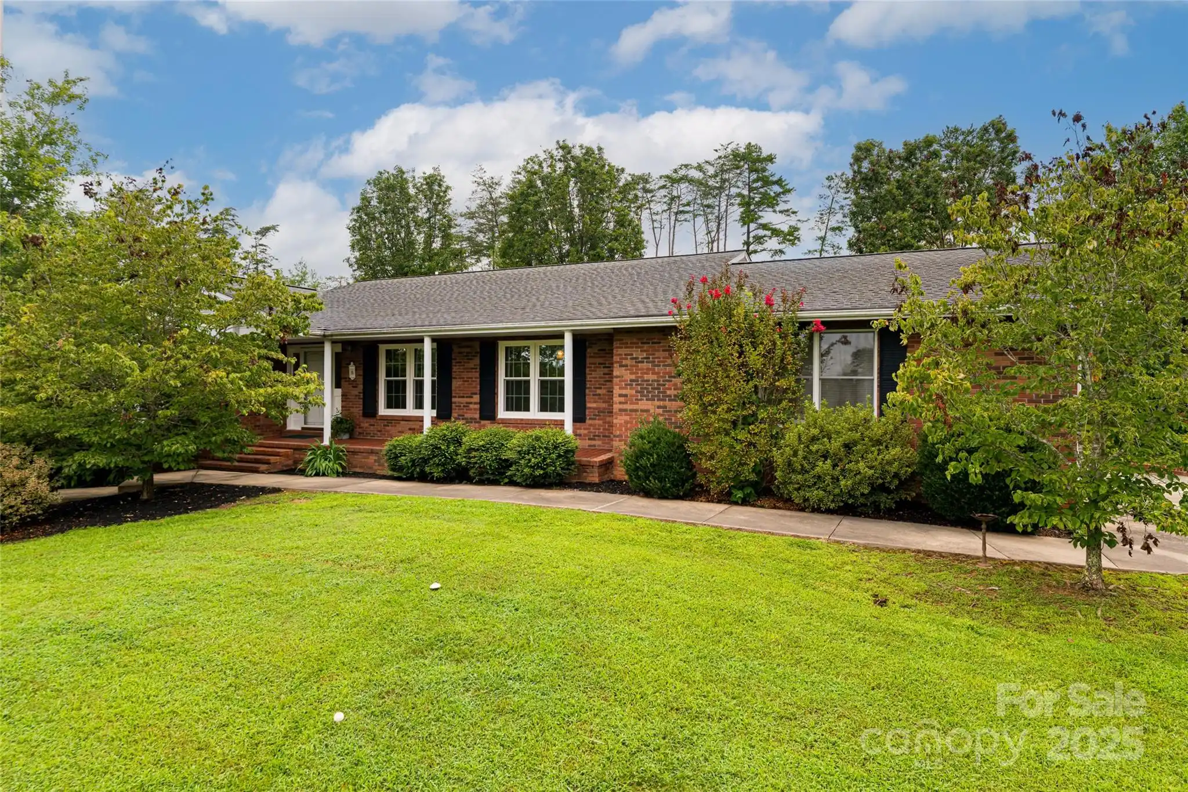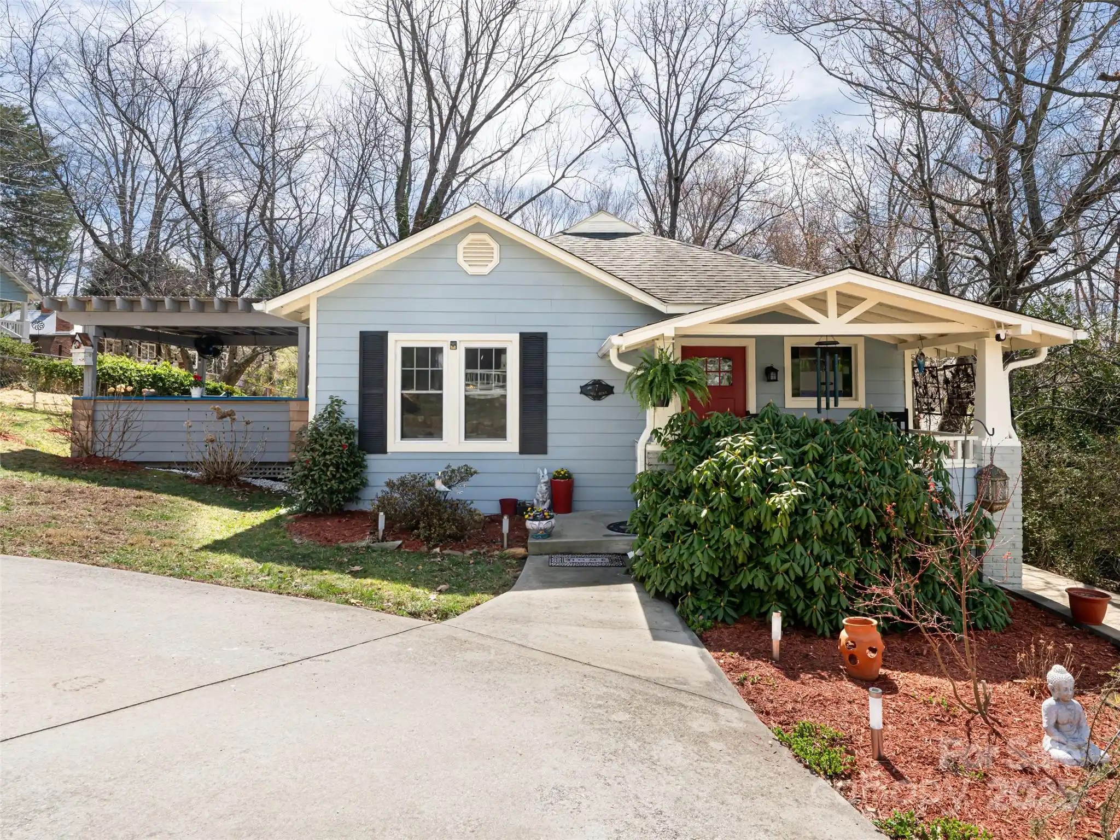Additional Information
Above Grade Finished Area
1670
Additional Parcels YN
false
Appliances
Dishwasher, Electric Oven, Electric Range, Refrigerator
Basement
Bath/Stubbed, Exterior Entry, Interior Entry, Unfinished, Walk-Out Access
Below Grade Finished Area
56
Builder Name
Myers Built Inc
CCR Subject To
Undiscovered
City Taxes Paid To
Asheville
Construction Type
Site Built
ConstructionMaterials
Wood
Development Status
Completed
Directions
Haywood Rd, left on Longview Rd
Down Payment Resource YN
1
Elementary School
Hall Fletcher
Foundation Details
Basement
Green Verification Count
2
Laundry Features
Laundry Room, Main Level
Middle Or Junior School
Asheville
Mls Major Change Type
Price Decrease
Parcel Number
9638-83-0777-00000
Parking Features
Basement, Driveway, Attached Garage
Previous List Price
725000
Public Remarks
Modern Living in the Heart of West Asheville with vacation rental opportunity to offset mortgage! This stunning new construction home offers 3 spacious bedrooms and 2.5 baths in one of Asheville’s most desirable neighborhoods. Located just a short stroll to Haywood Road’s vibrant mix of coffee shops, local boutiques, breweries, and restaurants, you’ll love the blend of city convenience and quiet living. The light-filled, open-concept main level features hardwood floors, a modern kitchen with granite counters and stainless appliances, and stylish touches throughout. Upstairs you'll find a spacious primary suite plus two additional bedrooms. The lower level includes a garage and unfinished space brimming with potential—perfect for a future in-law suite, home office, or vacation rental to help offset the mortgage. Live local. Live modern. Live West Asheville.
Road Responsibility
Publicly Maintained Road
Road Surface Type
Concrete, Paved
Sq Ft Total Property HLA
1726
SqFt Unheated Basement
500
Syndicate Participation
Participant Options
Syndicate To
CarolinaHome.com, IDX, IDX_Address, Realtor.com
































