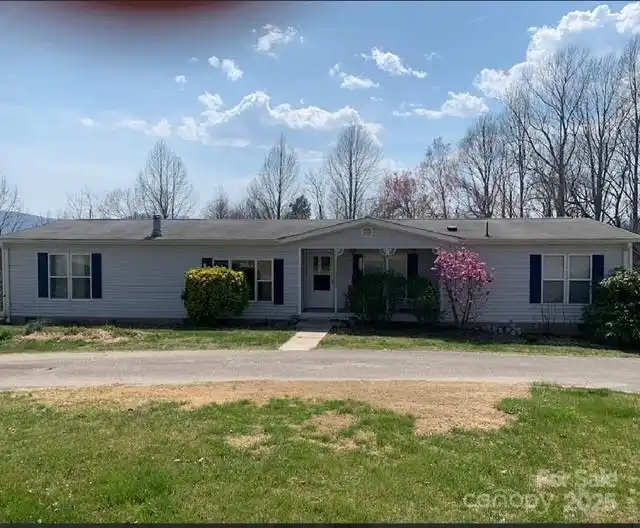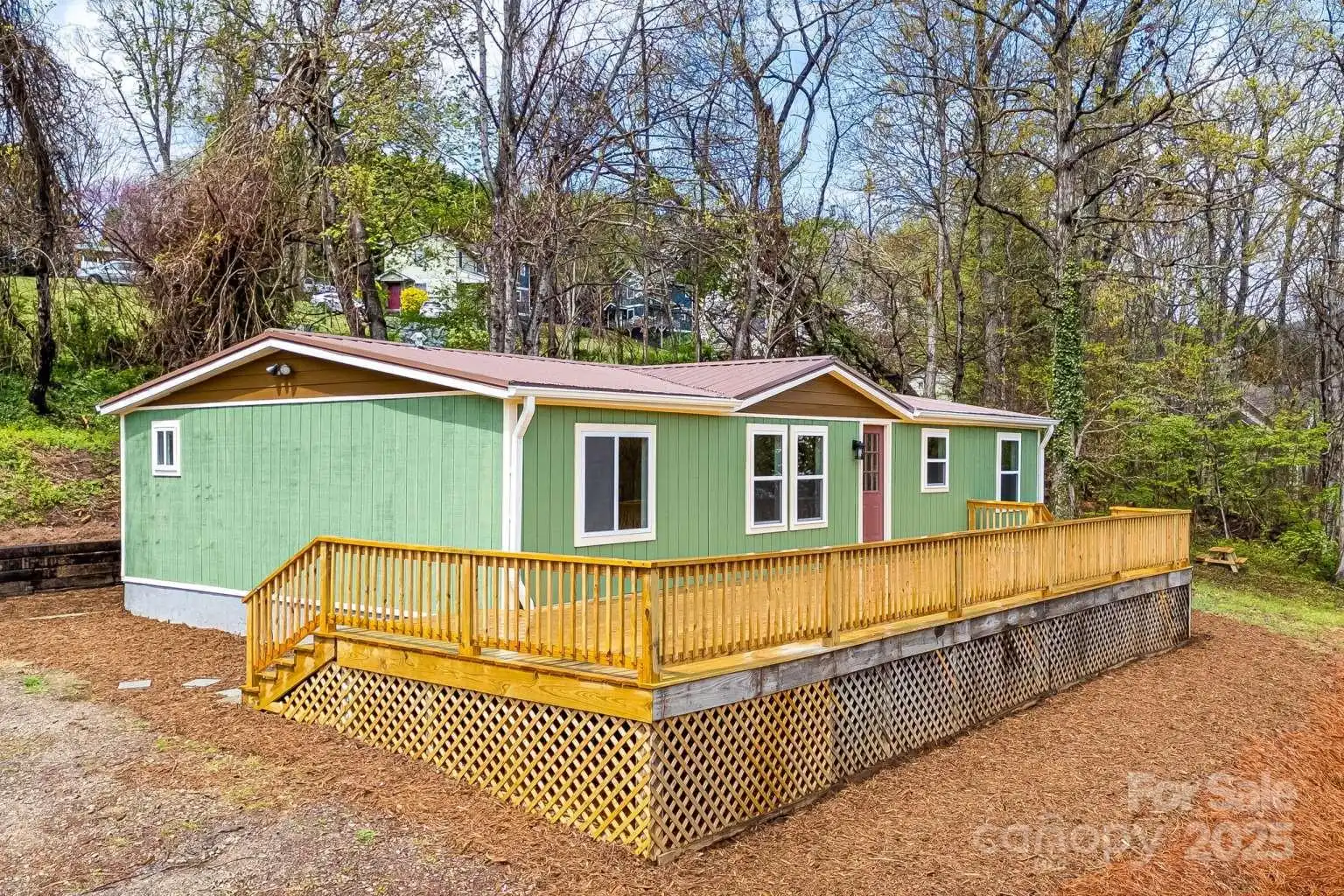Additional Information
Above Grade Finished Area
1243
Additional Parcels YN
false
Appliances
Electric Oven, Electric Range, Electric Water Heater, Microwave, Refrigerator
Association Annual Expense
3348.00
Association Fee Frequency
Monthly
Association Name
Baldwin Real Estate
Association Phone
828-684-3400
City Taxes Paid To
Asheville
Community Features
Picnic Area, Sidewalks, Street Lights, Walking Trails
Complex Name
The Grove at Appeldoorn
Construction Type
Site Built
ConstructionMaterials
Brick Full, Hardboard Siding, Vinyl
Directions
From downtown Asheville, take Biltmore Ave south for 1.7 miles (pass Residence Inn Asheville Biltmore). Continue onto Hendersonville Rd for 0.1 miles. Turn left onto Lodge St and continue onto Brook St for 0.2 miles. Continue straight onto Sweeten Creek Rd for 364 feet. Turn right onto London Rd and follow for 0.8 miles. Turn left onto Wyatt St for 0.2 miles, then right onto Brooklyn Rd for 0.2 miles. Turn left onto Appeldoorn Cir and follow for 138 feet. Stay on Appeldoorn Cir, making right turns as needed. Destination is on the left.
Door Features
Insulated Door(s)
Down Payment Resource YN
1
Exterior Features
Lawn Maintenance, Storage
HOA Subject To Dues
Mandatory
Interior Features
Breakfast Bar, Open Floorplan, Pantry, Storage, Walk-In Closet(s)
Laundry Features
Electric Dryer Hookup, Laundry Closet, Washer Hookup
Middle Or Junior School
AC Reynolds
Mls Major Change Type
Under Contract-Show
Parcel Number
9657-14-0983-C0637
Parking Features
Parking Lot
Patio And Porch Features
Balcony, Covered
Pets Allowed
Conditional, Number Limit, Cats OK, Dogs OK
Plat Reference Section Pages
106/113
Public Remarks
Welcome to this spacious and inviting top-floor 3BD/2BA condo in The Grove at Appeldoorn. With an open floor plan, abundant natural light, updated flooring, crown molding, and high ceilings this home offers a seamless blend of comfort and convenience in a central location to Asheville. The kitchen features ample cabinetry, a breakfast bar, and stainless steel appliances, making it both stylish and functional. The primary bedroom includes a walk-in closet and ensuite bath, while two additional bedrooms offer flexibility for guests, an office, or creative space. Enjoy the private, covered balcony, perfect for morning coffee or evening relaxation. A separate laundry room, pantry, coat closet, and an outdoor storage room provide plenty of storage space. This well-maintained community offers walking trails, picnic areas with grills, and plenty of parking in a peaceful, tree-lined setting. With easy access to Asheville’s dining, shopping, and entertainment, this condo is a must-see!
Restrictions
Rental – See Restrictions Description
Restrictions Description
No Rentals Allowed
Road Responsibility
Publicly Maintained Road
Road Surface Type
Asphalt, Paved
Security Features
Smoke Detector(s)
Sq Ft Total Property HLA
1243
Subdivision Name
The Grove at Appeldoorn
Syndicate Participation
Participant Options
Syndicate To
IDX, IDX_Address, Realtor.com
Utilities
Cable Available, Electricity Connected
Window Features
Insulated Window(s)





































