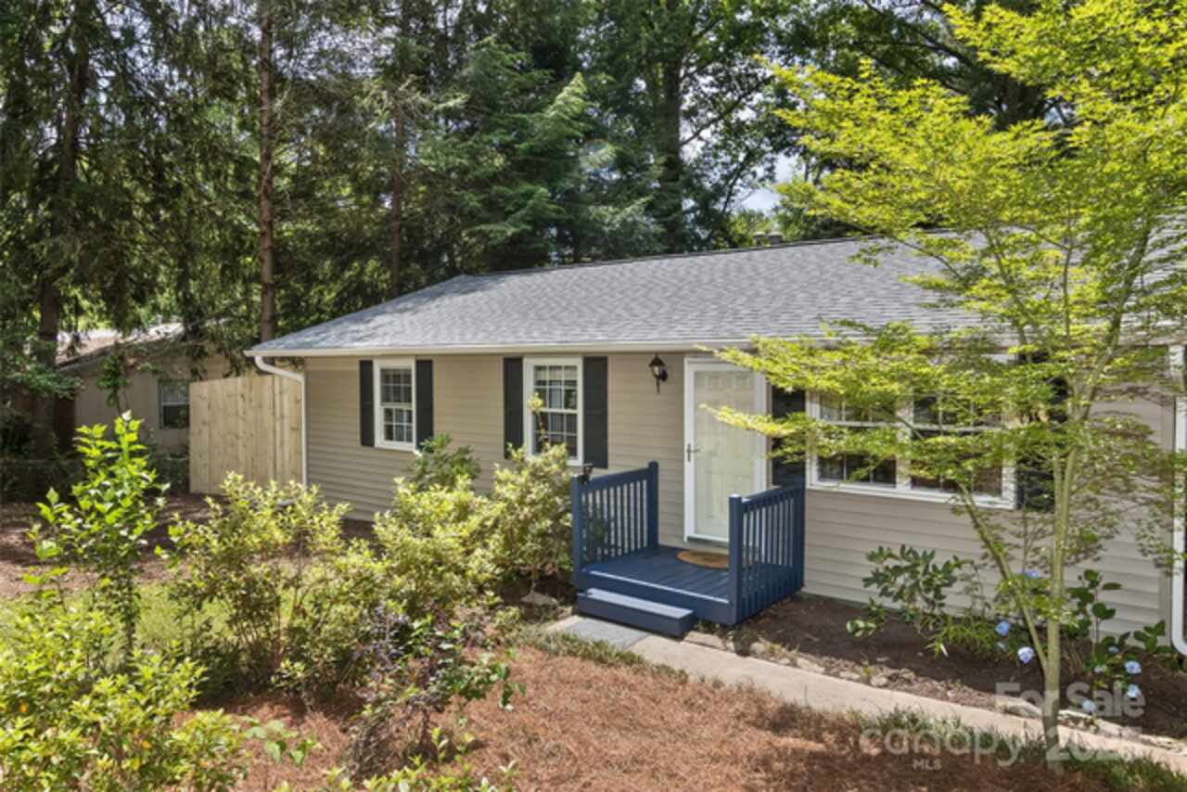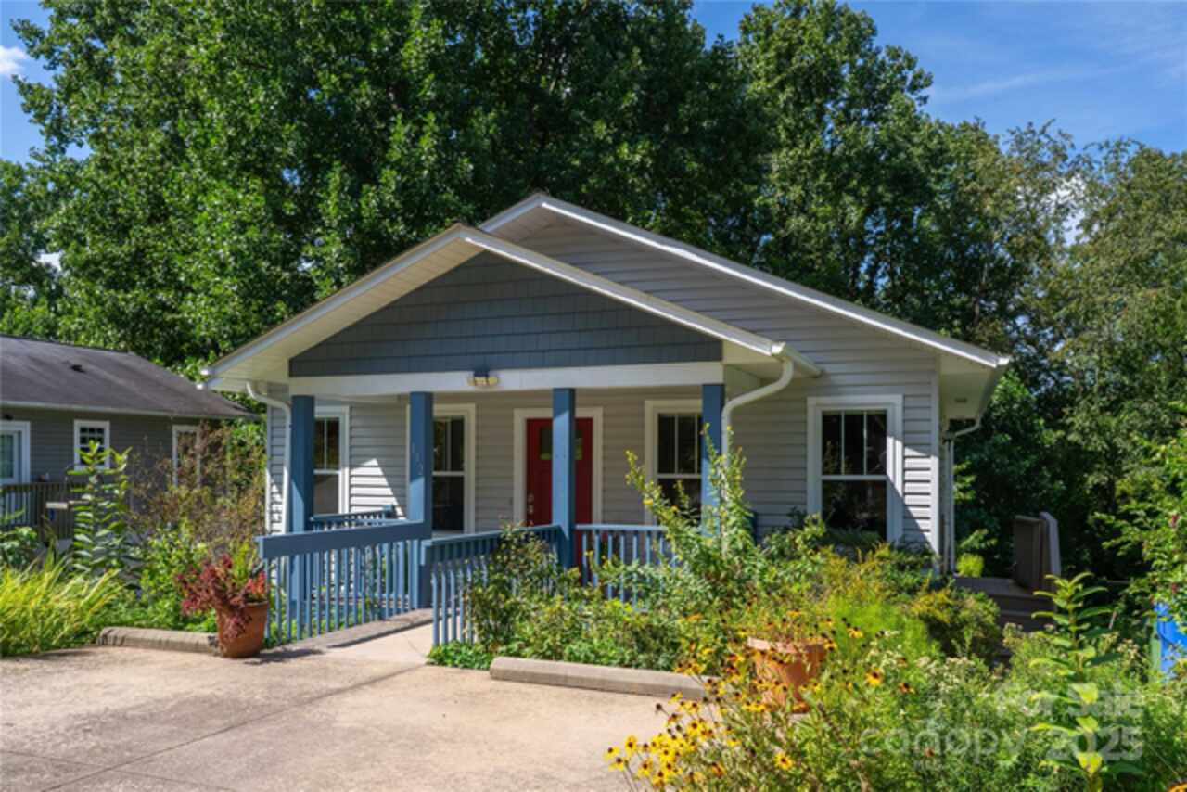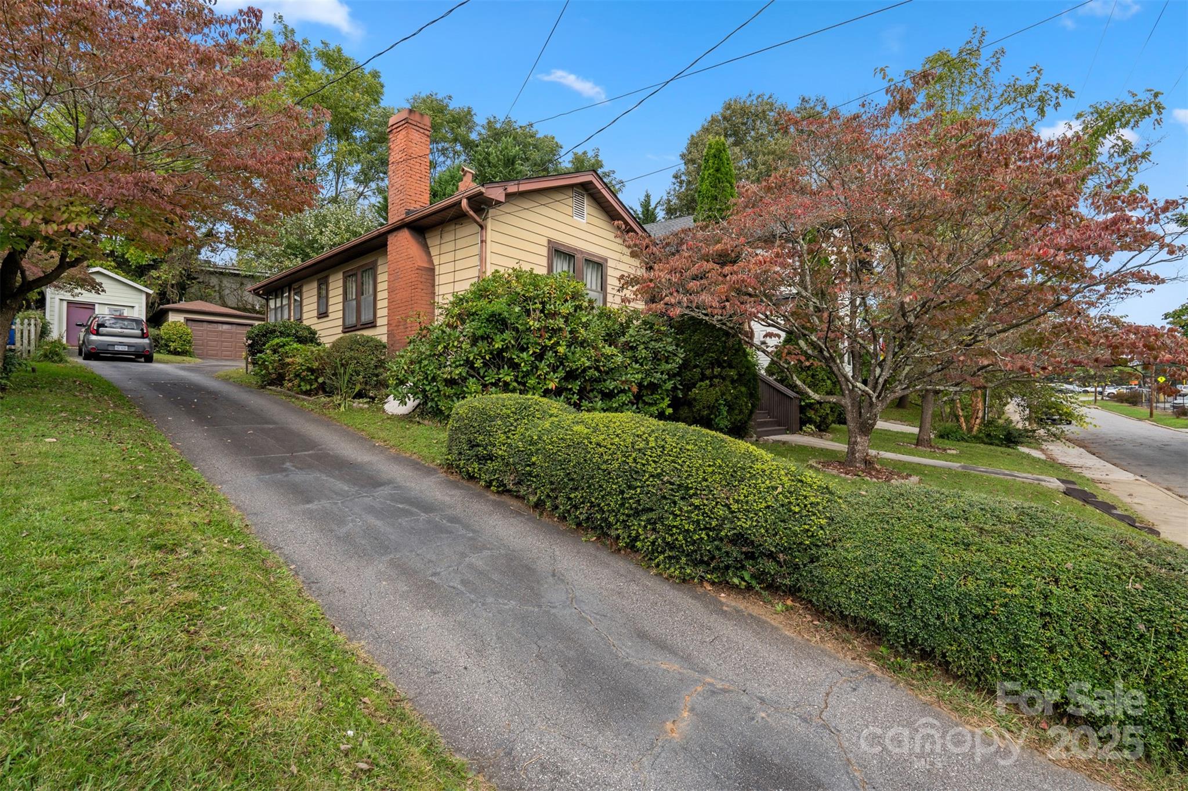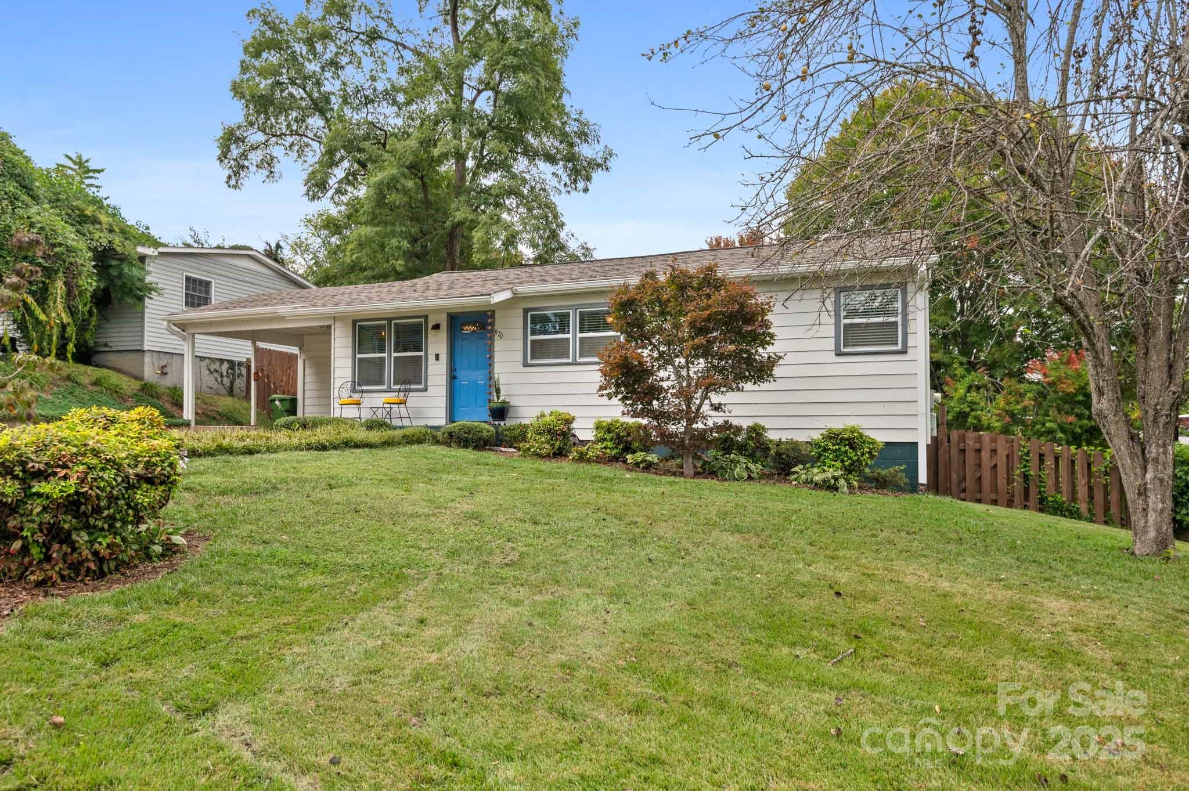Additional Information
Above Grade Finished Area
1040
Additional Parcels YN
false
Appliances
Dishwasher, Electric Oven, Electric Range, Electric Water Heater, Microwave, Oven, Refrigerator
Association Annual Expense
225.00
Association Fee Frequency
Annually
Basement
Basement Garage Door, Exterior Entry, Interior Entry, Partially Finished, Storage Space, Walk-Out Access
Below Grade Finished Area
408
City Taxes Paid To
No City Taxes Paid
Community Features
Street Lights
Construction Type
Site Built
ConstructionMaterials
Wood
Cooling
Ceiling Fan(s), Central Air, Electric
Directions
Sweeten Creek to left on Rathfarnum to left on Tuckaway, left on Breezeway, left on Mountainsite, left on Valleywood. House on left.
Door Features
Sliding Doors
Down Payment Resource YN
1
Elementary School
William Estes
Fencing
Back Yard, Chain Link, Fenced
Foundation Details
Basement
HOA Subject To Dues
Mandatory
Heating
Electric, Heat Pump, Natural Gas
Interior Features
Breakfast Bar, Cable Prewire, Kitchen Island, Open Floorplan, Storage
Laundry Features
Electric Dryer Hookup, In Basement, Laundry Room, Washer Hookup
Lot Features
Cul-De-Sac, Private, Wooded
Middle Or Junior School
Valley Springs
Mls Major Change Type
New Listing
Parking Features
Driveway, Attached Garage
Patio And Porch Features
Deck, Rear Porch
Plat Reference Section Pages
165
Public Remarks
A Tucked-Away Retreat in South Asheville. Welcome to a home where convenience meets privacy. Whether you’re seeking a primary residence in a top-rated school district or envisioning a second home with short-term rental potential, this move-in-ready retreat invites you to start your next chapter with ease. Step inside and you’re greeted by vaulted ceilings. The kitchen featuers new cabinets, granite countertops, and island with breakfast bar. New flooring throughout, adding a fresh, modern touch that complements the home’s welcoming atmosphere. The one-level layout offers everyday convenience, while the partially finished basement provides endless flexibility for home office, gym, creative studio, or hobbies. And for those who love to unwind outdoors, the fenced-in backyard is a true highlight, offering a private sanctuary for cookouts, gatherings, or evenings under the stars. An attached one-car garage adds extra practicality, while the location offers effortless access to South Asheville’s best amenities, including Biltmore Park, schools, and local favorites for dining and shopping.
Restrictions
Short Term Rental Allowed
Road Responsibility
Private Maintained Road
Road Surface Type
Concrete, Paved
Sq Ft Total Property HLA
1448
Subdivision Name
Sunset Ridge
Syndicate Participation
Participant Options
Syndicate To
CarolinaHome.com, IDX, IDX_Address, Realtor.com
Utilities
Cable Available, Electricity Connected, Natural Gas
Virtual Tour URL Branded
https://cdn.infinitecreator.com/renders/api/v_0199b94e6ec3ae0bcf71c512c08f4b2e.mp4
Virtual Tour URL Unbranded
https://cdn.infinitecreator.com/renders/api/v_0199b94e6ec3ae0bcf71c512c08f4b2e.mp4


































