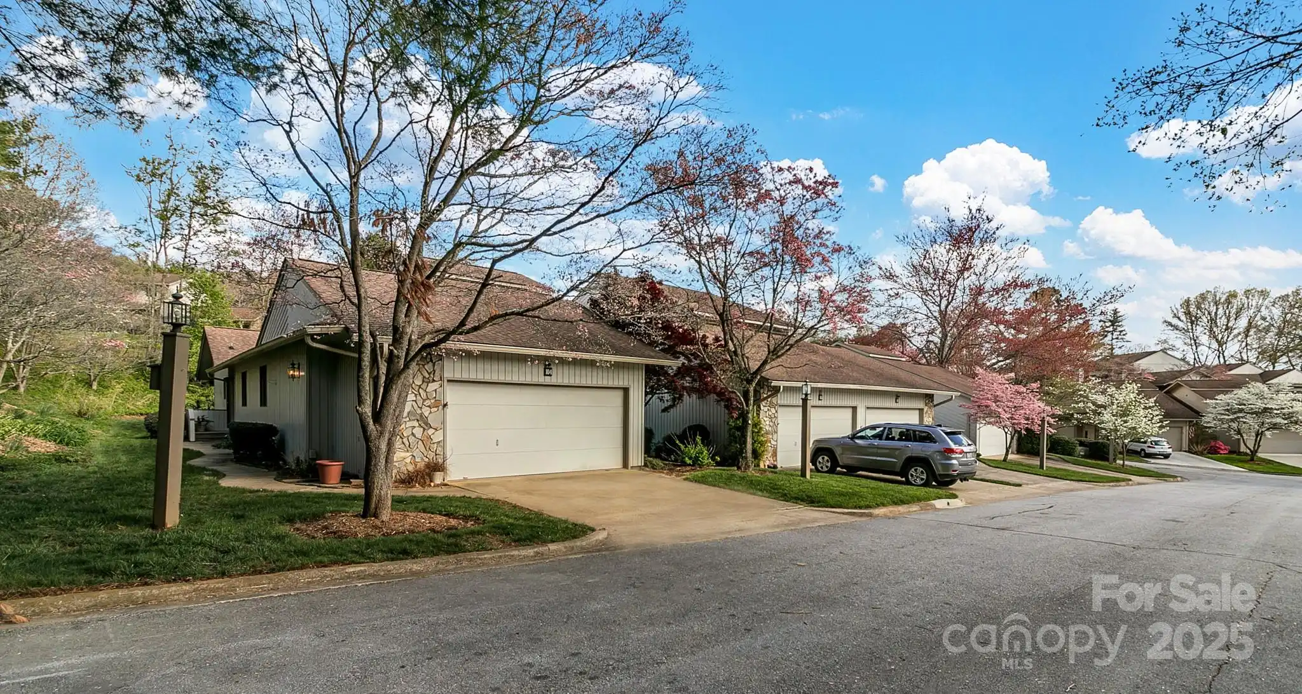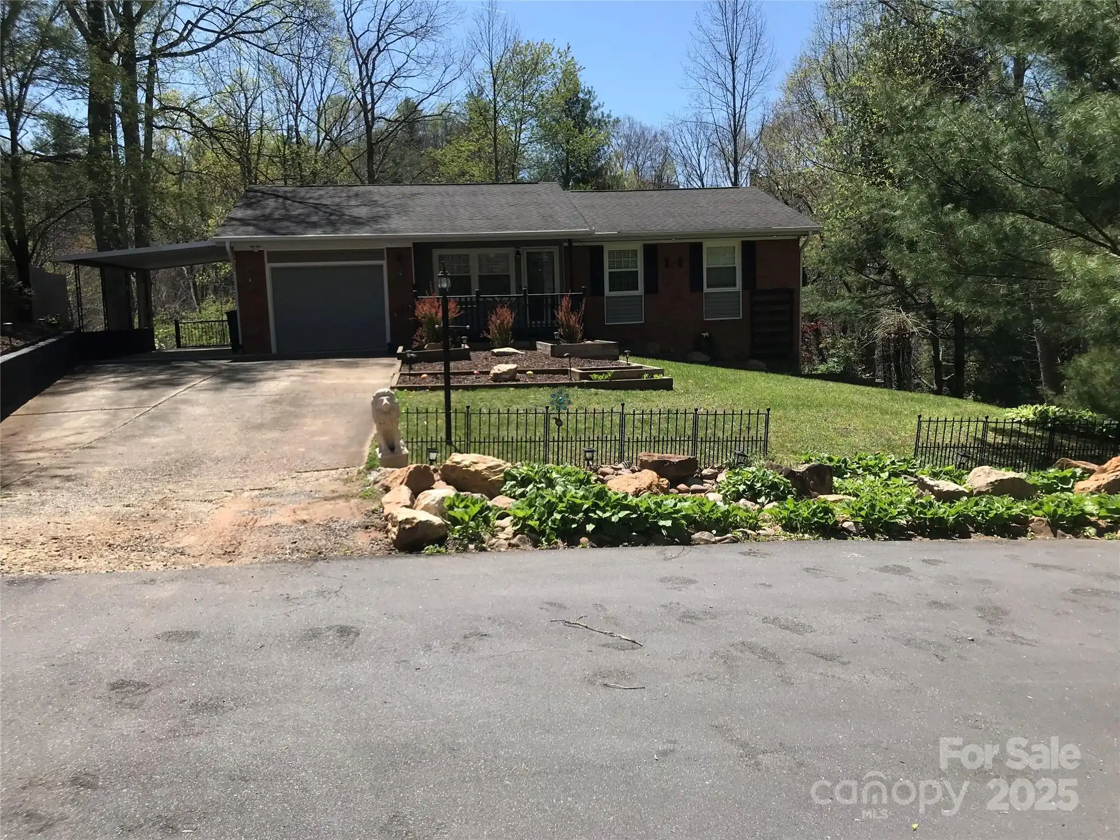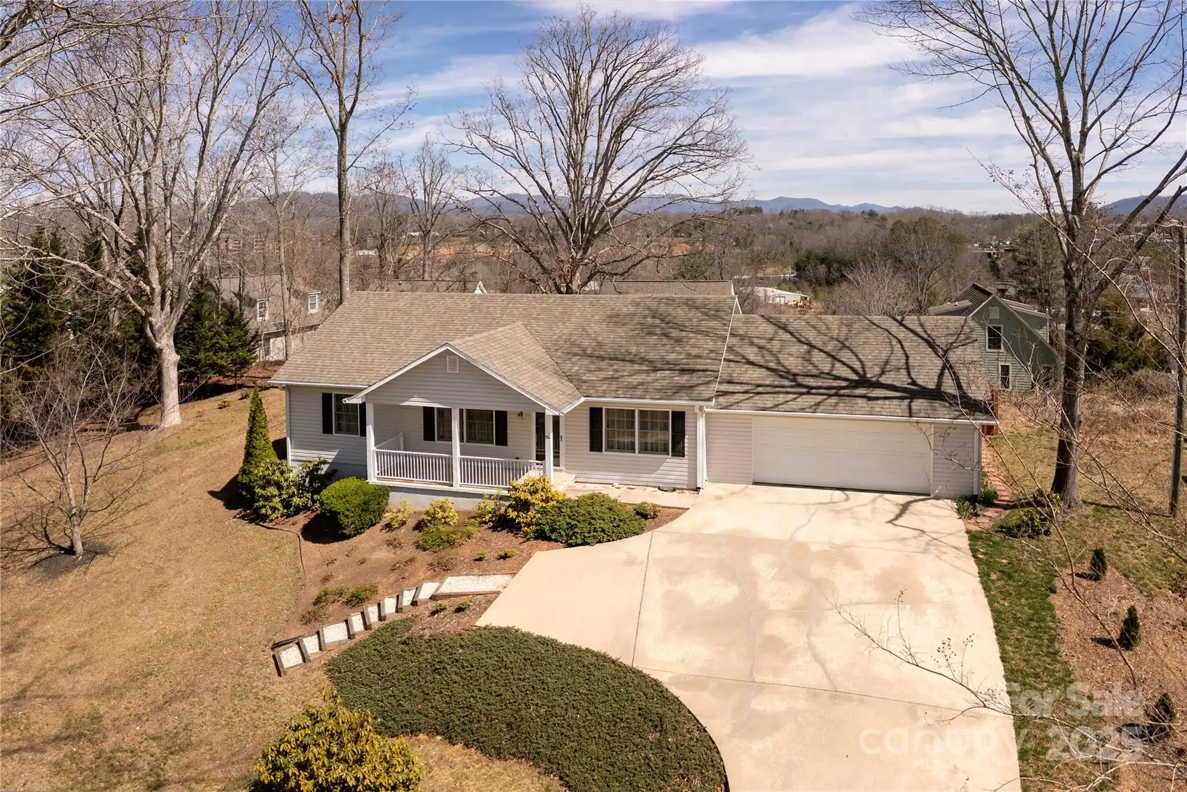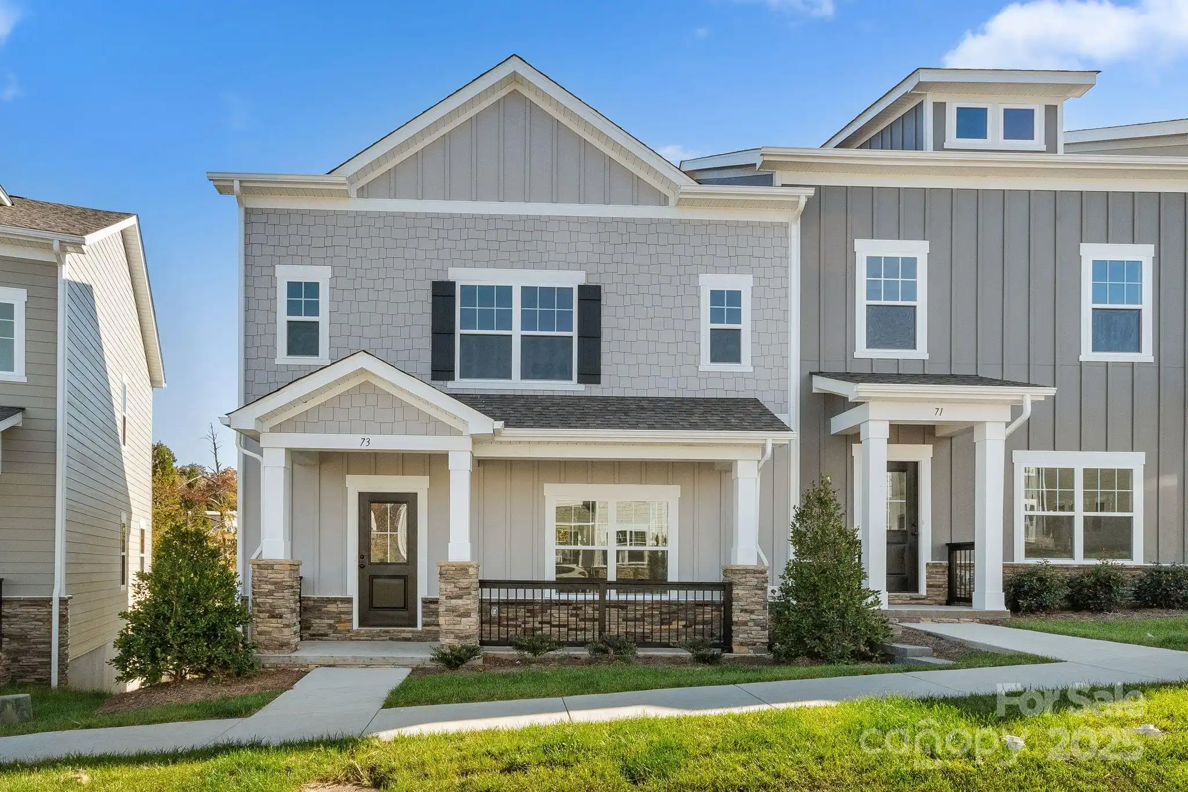Additional Information
Above Grade Finished Area
1329
Accessibility Features
Two or More Access Exits
Appliances
Dishwasher, Electric Oven, Gas Cooktop, Gas Water Heater, Refrigerator, Washer/Dryer
Association Fee Frequency
Monthly
Association Name
Biltmore Terrace HOA
City Taxes Paid To
No City Taxes Paid
Construction Type
Site Built
ConstructionMaterials
Fiber Cement
Cooling
Ceiling Fan(s), Heat Pump
CumulativeDaysOnMarket
149
Deed Reference
6183/1499-1503
Directions
Get on I-240 E Follow I-240 E to Fairview Rd. Take exit 8 from I-240 E Continue on Fairview Rd. Take School Rd E to Meeting St
Door Features
Storm Door(s)
Down Payment Resource YN
1
Fencing
Back Yard, Full, Wood
Foundation Details
Crawl Space
HOA Subject To Dues
Mandatory
Interior Features
Attic Stairs Pulldown, Open Floorplan, Walk-In Closet(s)
Laundry Features
In Garage, Main Level
Lot Features
Corner Lot, Wooded
Middle Or Junior School
AC Reynolds
Mls Major Change Type
Price Decrease
Parcel Number
9657-74-0722-00000
Parking Features
Driveway, Attached Garage, Garage Door Opener, Garage Faces Front
Patio And Porch Features
Covered, Deck, Front Porch, Rear Porch
Previous List Price
525000
Public Remarks
LOCATION! Updated 3 bed 2 bath in beautiful Biltmore Terrace. With freshly renovated interiors, this inviting home features an open-concept living space that’s perfect for friends and family, or relaxing evenings. The meticulously kept kitchen boasts modern appliances, sleek countertops, plenty of storage and a gas stove! Both bathrooms have GREAT storage! with the master having a Walk-in shower that does not disappoint! The spacious primary bedroom boasts a large walk-in closet that is an absolute must see!! Enjoy the convenience of shopping, restaurants, and much more with the perfect location. This is such a charming home, ready for you to make it yours!!
Road Responsibility
Private Maintained Road
Road Surface Type
Concrete, Paved
Sq Ft Total Property HLA
1329
Subdivision Name
Biltmore Terrace
Syndicate Participation
Participant Options
Syndicate To
Apartments.com powered by CoStar, CarolinaHome.com, IDX, IDX_Address, Realtor.com
Utilities
Cable Available, Electricity Connected
Window Features
Insulated Window(s), Skylight(s)



























