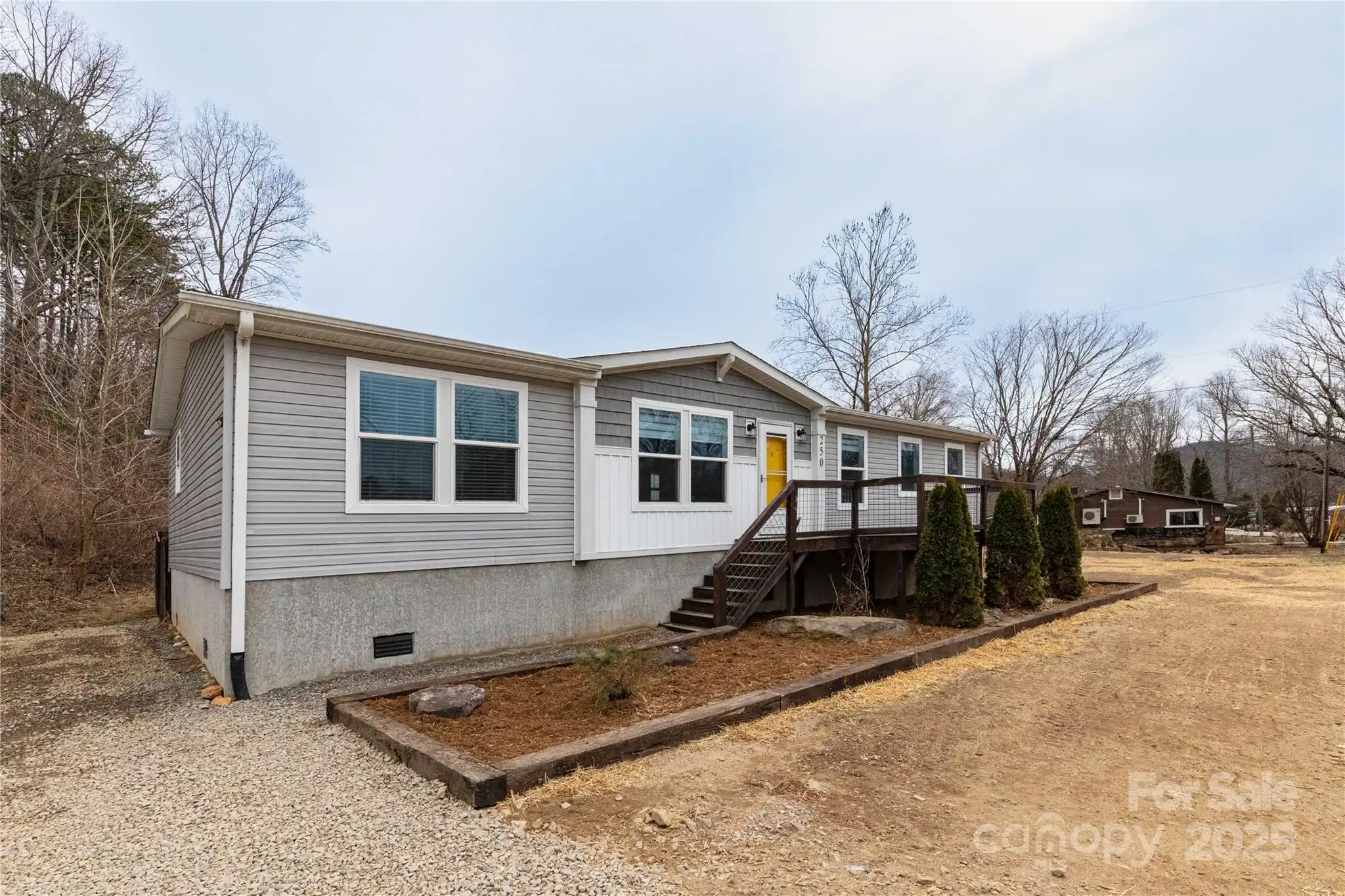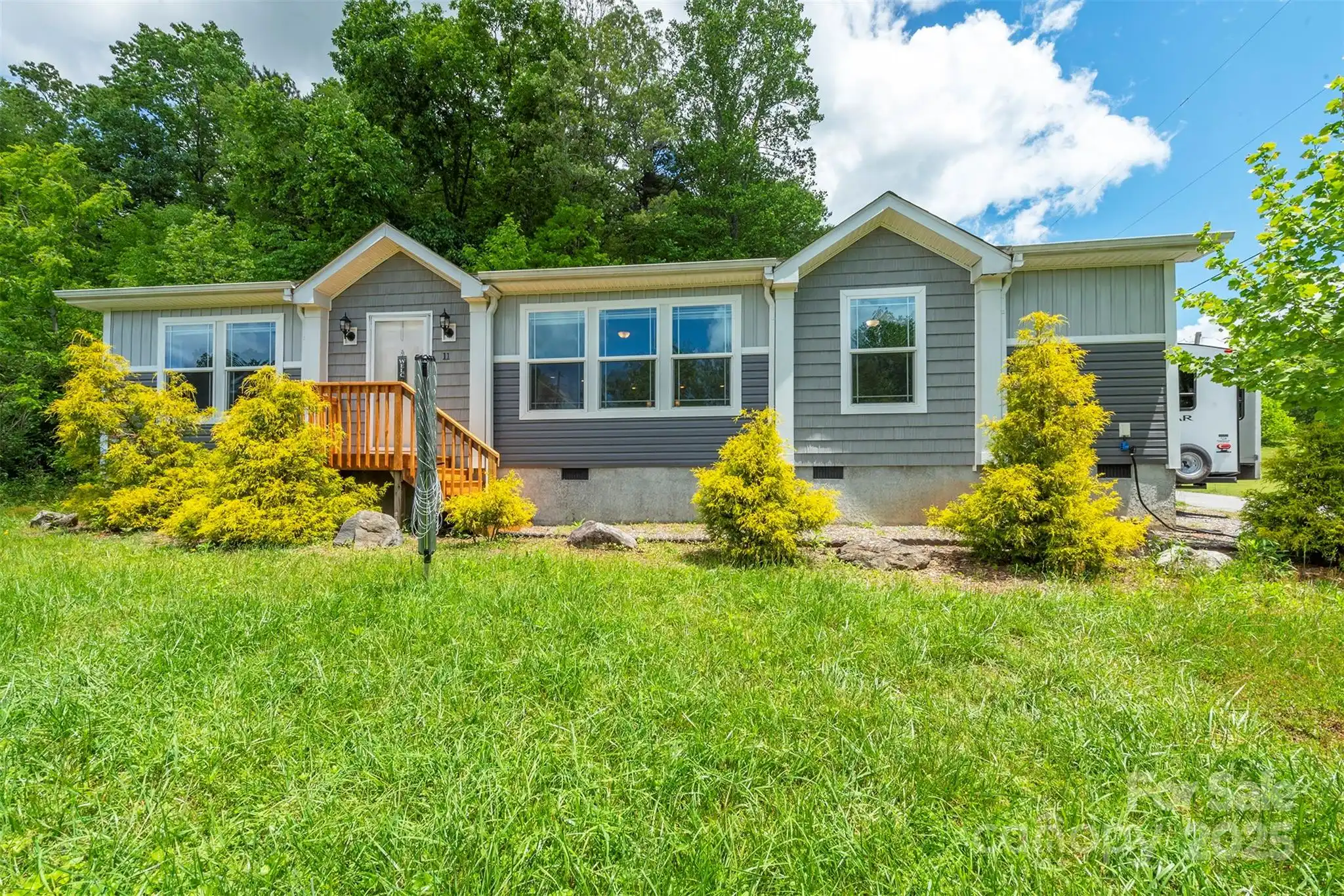Additional Information
Above Grade Finished Area
1512
Accessibility Features
Two or More Access Exits
Additional Parcels YN
false
Appliances
Dishwasher, Dryer, Electric Cooktop, Electric Oven, Electric Water Heater, Exhaust Fan, Exhaust Hood, Filtration System, Freezer, Ice Maker, Microwave, Oven, Refrigerator, Refrigerator with Ice Maker, Self Cleaning Oven, Washer/Dryer
City Taxes Paid To
Black Mountain
Construction Type
Manufactured
ConstructionMaterials
Vinyl
Cooling
Ceiling Fan(s), Central Air, Electric, Heat Pump
Deed Reference
6010/981-983
Directions
From I-40 at Black Moutain, go south on Hwy 9, left on Sunset Drive, right on Hall Family Dr.
Door Features
Insulated Door(s), Screen Door(s), Storm Door(s)
Down Payment Resource YN
1
Elementary School
Black Mountain
Foundation Details
Permanent
Heating
Electric, Forced Air, Heat Pump
High School
Charles D Owen
Interior Features
Breakfast Bar, Garden Tub, Kitchen Island, Open Floorplan, Walk-In Closet(s)
Laundry Features
Utility Room, Inside, Main Level
Middle Or Junior School
Charles D Owen
Mls Major Change Type
New Listing
Parcel Number
0619-54-9200-00000
Patio And Porch Features
Covered, Front Porch, Porch, Side Porch
Public Remarks
Welcome to this lovely one-owner home in excellent condition, located in a wooded subdivision of just three homes in desirable Black Mountain, minutes from the town center. No HOA and no restrictions—short or long-term rentals are allowed. Enjoy plenty of parking, a charming front porch with winter sunset views, and a graveled backyard social area perfect for relaxing or entertaining. This well-maintained 2017 home offers 3 bedrooms, 2 bathrooms, and 1, 512 square feet of comfortable living space. Features include all sheetrock walls, elegant vinyl flooring, double-pane aluminum windows, upgraded fixtures, and appealing architectural details. The stylish kitchen boasts modern countertops, stainless steel appliances, an island with a breakfast bar, and elegant window treatments. The spacious laundry room is a real plus and includes the washer and dryer. Abundant natural light fills this peaceful, flexible home. Don’t miss this one!
Road Responsibility
Private Maintained Road
Sewer
Public Sewer, Septic Installed
Sq Ft Total Property HLA
1512
Syndicate Participation
Participant Options
Syndicate To
IDX, IDX_Address, Realtor.com
Utilities
Cable Connected, Electricity Connected, Wired Internet Available
Window Features
Insulated Window(s), Storm Window(s), Window Treatments
























