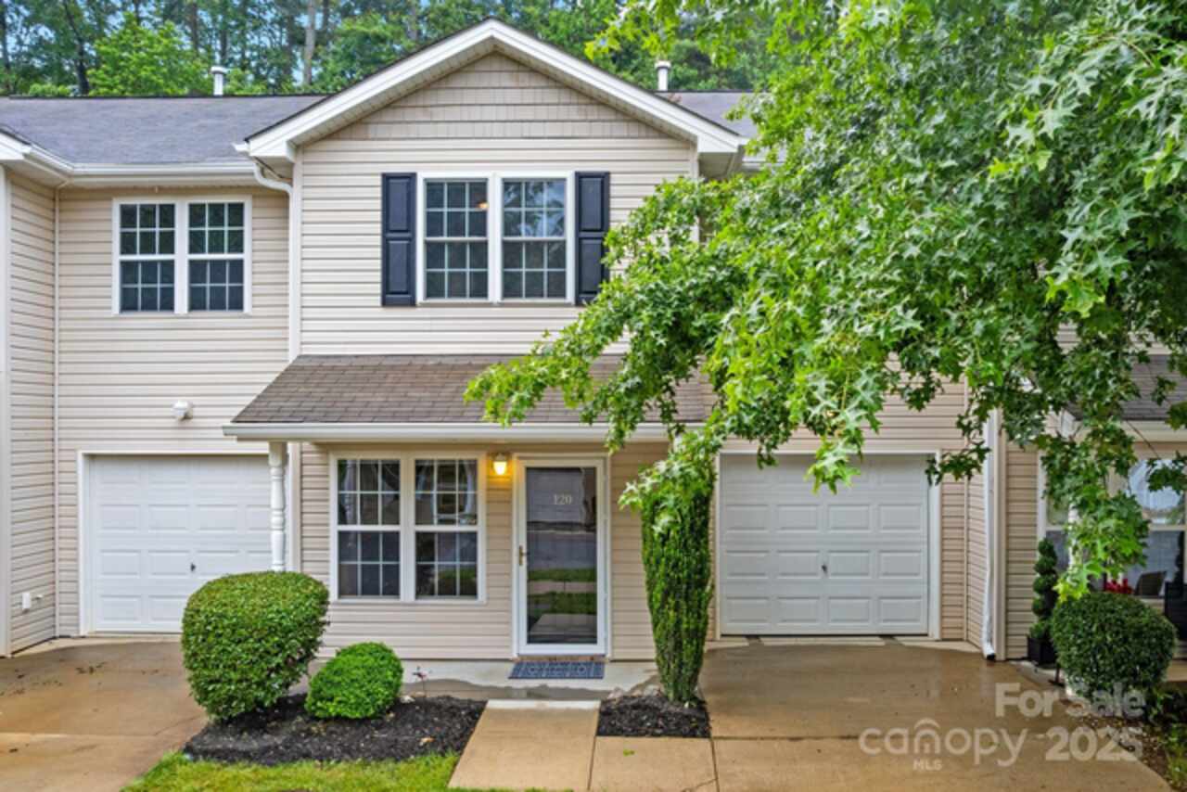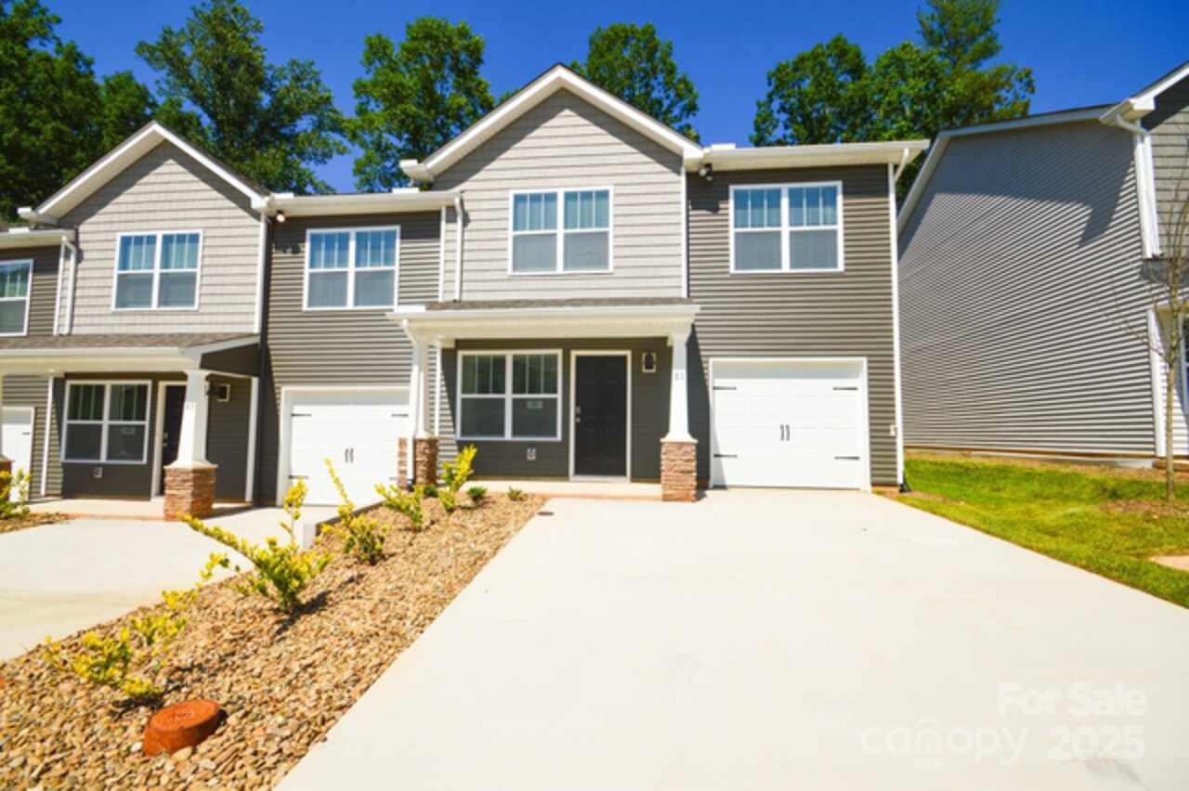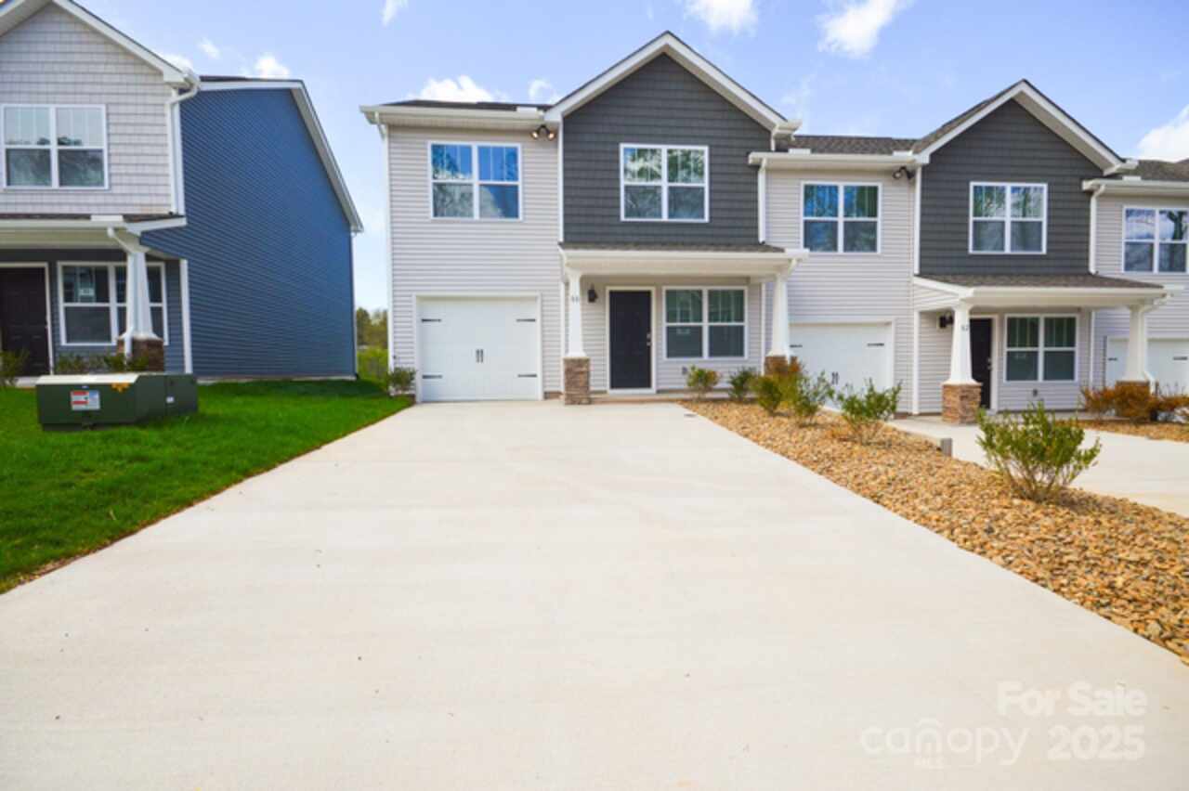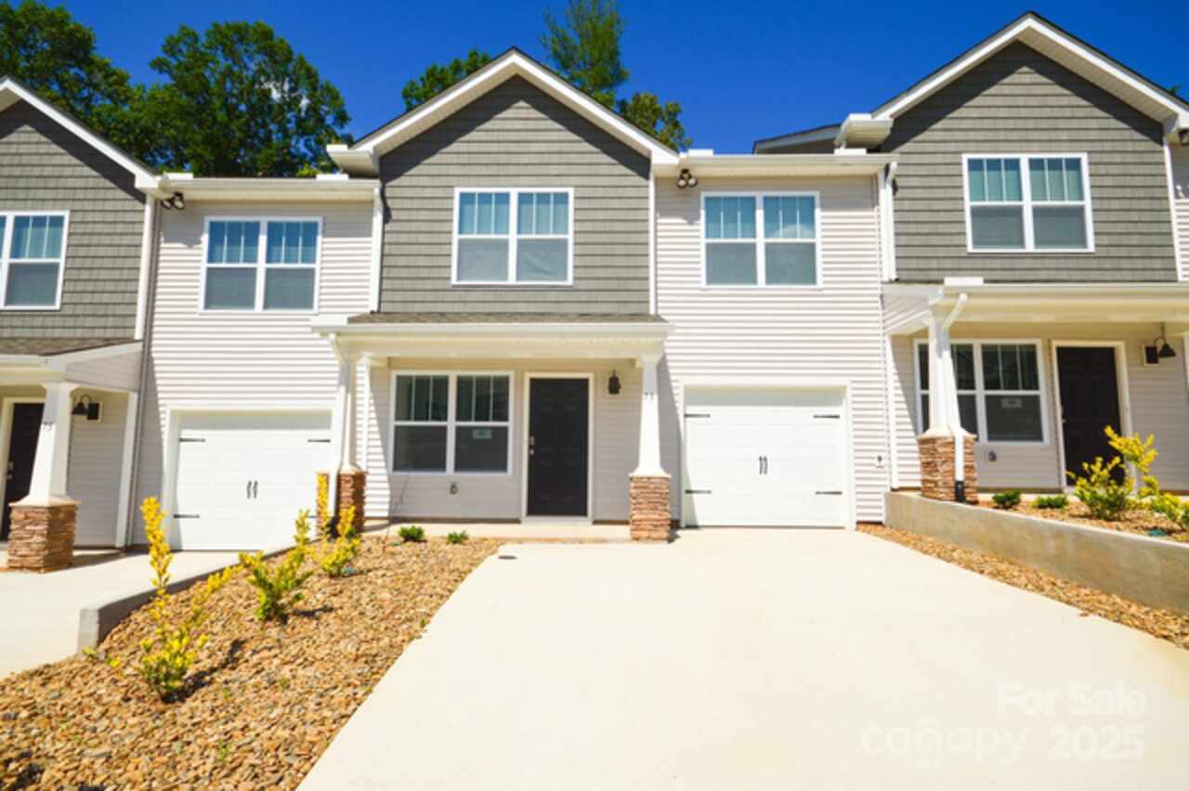Additional Information
Above Grade Finished Area
1217
Additional Parcels YN
false
Appliances
Dishwasher, Electric Oven, Microwave, Refrigerator, Washer/Dryer
City Taxes Paid To
No City Taxes Paid
Construction Type
Site Built
ConstructionMaterials
Brick Partial, Other - See Remarks
Cooling
Central Air, Electric
Directions
Heading east from downtown Asheville on Hwy 70, take a right on to Governors View Road. Take the first right, Fairway Drive. The house is the second driveway on the left.
Down Payment Resource YN
1
Elementary School
Haw Creek
Foundation Details
Crawl Space
Interior Features
Attic Other, Attic Stairs Pulldown
Laundry Features
Electric Dryer Hookup, Laundry Closet, Main Level, Washer Hookup
Middle Or Junior School
AC Reynolds
Mls Major Change Type
Price Decrease
Other Parking
Room for two cars, plus street parking
Parcel Number
9658-86-8728-00000
Patio And Porch Features
Front Porch
Previous List Price
350000
Public Remarks
Charming Asheville Home with Fresh Interior Updates This classic ranch-style home in the highly desirable Beverly Hills neighborhood is a must-see! Featuring 3 bedrooms, 2 full bathrooms, and 1, 217 sq ft of living space, the home boasts a bright sunroom and sits on a peaceful, tree-lined lot. Recently refreshed with new interior paint in every room, it offers a clean, updated canvas ready for your personal touch. Whether you’re drawn to its timeless charm or envisioning a modern transformation, the home’s solid structure and single-level design provide endless possibilities. Ideally located within walking distance to the municipal golf course and just minutes from downtown Asheville, the Blue Ridge Parkway, and top local amenities, this property offers unbeatable convenience and exciting potential. Opportunity knocks on this rare chance!
Restrictions
No Representation
Road Responsibility
Publicly Maintained Road
Road Surface Type
Asphalt, Concrete
Security Features
Carbon Monoxide Detector(s), Smoke Detector(s)
Sq Ft Total Property HLA
1217
Subdivision Name
Beverly Hills
Syndicate Participation
Participant Options
Syndicate To
CarolinaHome.com, IDX, IDX_Address, Realtor.com
Utilities
Cable Available, Underground Power Lines, Wired Internet Available
Window Features
Storm Window(s)























