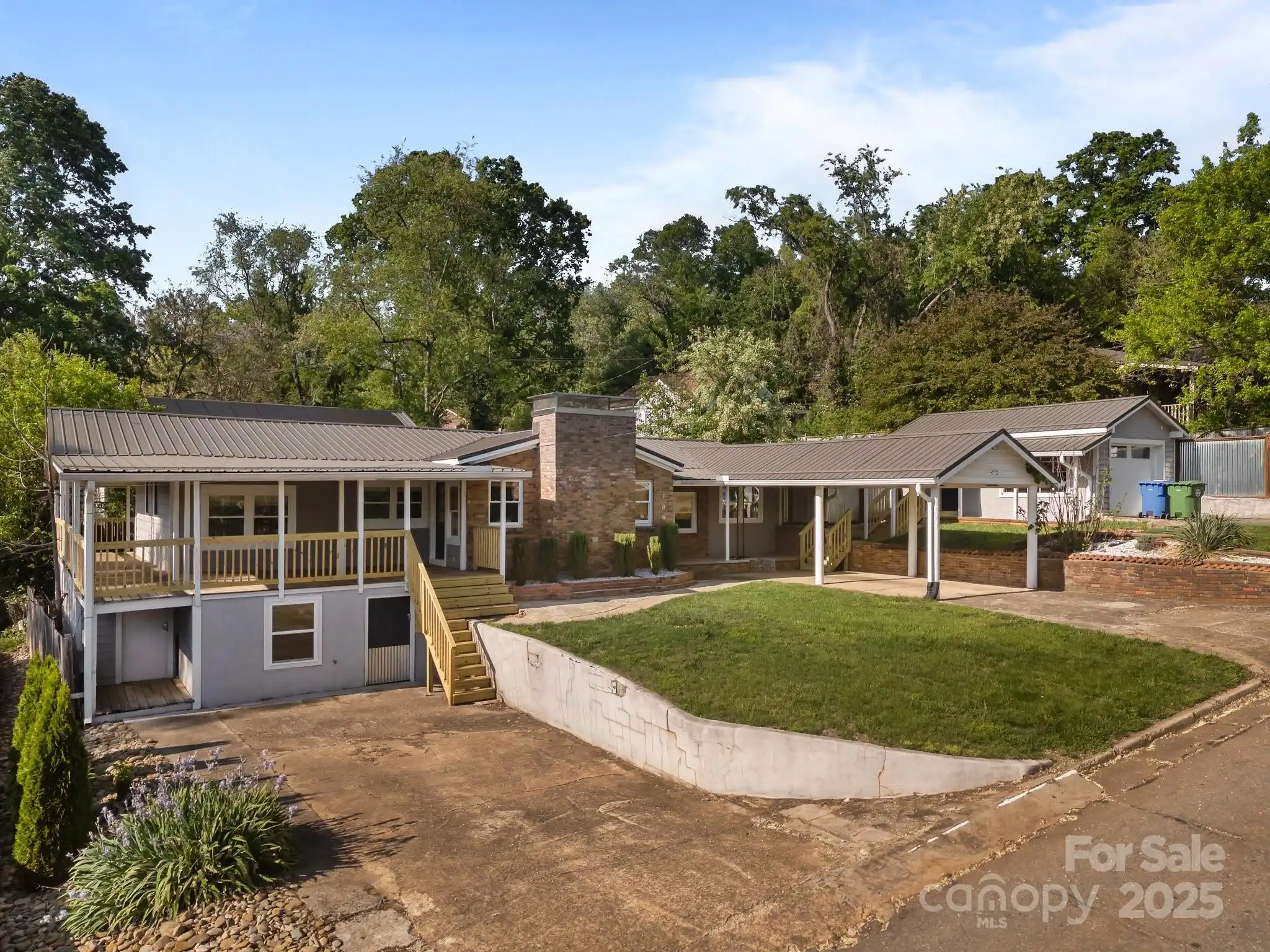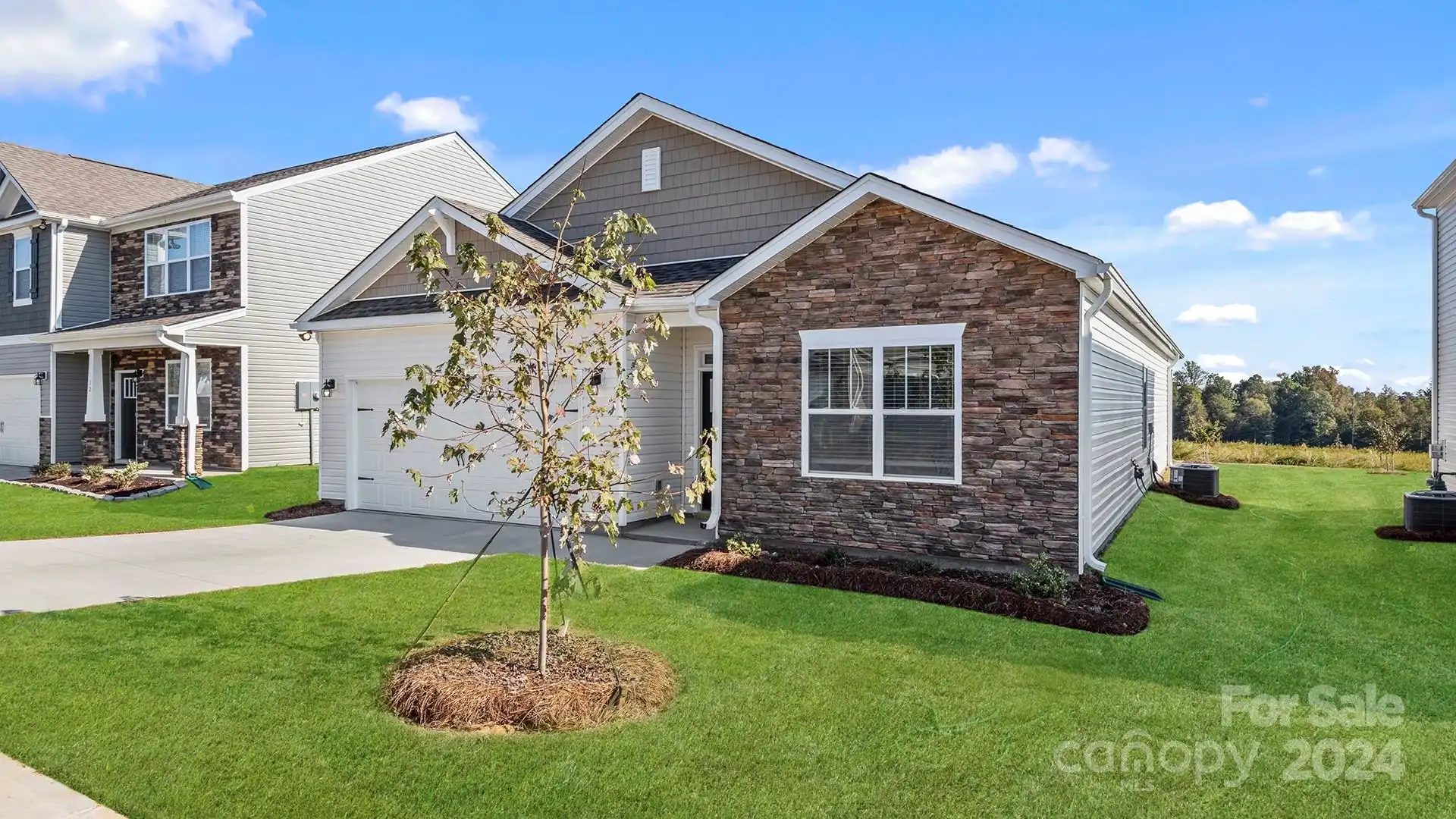Additional Information
Above Grade Finished Area
2572
Additional Parcels YN
false
Appliances
Dishwasher, Disposal, Electric Oven, Electric Range, Electric Water Heater, Microwave, Refrigerator
Association Annual Expense
420.00
Association Fee Frequency
Monthly
Association Phone
828-650-6875
City Taxes Paid To
No City Taxes Paid
Construction Type
Site Built
ConstructionMaterials
Hardboard Siding
Directions
From Asheville: Merge onto I-26 W. Take exit 21 onto New Stock Rd. in 0.2 mi turn left onto Woodland Hills Rd. in 0.8 mi turn right onto Aiken Rd, keep driving half a mile down, turn left onto Country Oak Dr. All the way down Country Oak Dr, home is on left.
Door Features
Insulated Door(s)
Down Payment Resource YN
1
Elementary School
Weaverville/N. Windy Ridge
Exclusions
Washer and Dryer
Fireplace Features
Electric, Family Room
Flooring
Laminate, Vinyl, Wood
Foundation Details
Crawl Space
HOA Subject To Dues
Mandatory
High School
North Buncombe
Interior Features
Breakfast Bar, Cable Prewire, Kitchen Island, Open Floorplan, Walk-In Closet(s)
Laundry Features
Electric Dryer Hookup, Laundry Closet, Main Level, Washer Hookup, Other - See Remarks
Lot Features
Level, Open Lot
Middle Or Junior School
North Buncombe
Mls Major Change Type
Under Contract-Show
Parcel Number
973255337800000
Parking Features
Attached Garage, Garage Door Opener
Patio And Porch Features
Front Porch
Public Remarks
Welcome to your move-in ready home in sought-after Rydele Heights, in N Asheville! This beautifully updated property offers the perfect blend of comfort, style, and convenience. Located only 5 minutes from Downtown Weaverville, you’ll enjoy easy access to charming shops, cafés, and restaurants, plus nearby Lake Louise & Beaver Lake with scenic walking trails. Step inside to find a thoughtfully designed layout with the primary suite on the main for easy living, complemented by a brand-new sunroom that invites natural light. Upstairs, you’ll discover spacious secondary Bd, a versatile loft, and newly updated flooring. Kitchen is a true highlight, featuring quartz counters, shaker-style cabinetry, and SS appliances—perfect for cooking and entertaining. With nine-foot ceilings, Mohawk flooring, and a complete smart home package, this home combines modern features with timeless comfort. Laminate flooring on 2nd level, fence, sun room were upgraded in the last 2 months.
Road Responsibility
Private Maintained Road
Road Surface Type
Concrete, Paved
Security Features
Smoke Detector(s)
Sq Ft Total Property HLA
2572
Subdivision Name
Rydele Heights
Syndicate Participation
Participant Options
Syndicate To
IDX, IDX_Address, Realtor.com
Utilities
Cable Available, Underground Power Lines, Underground Utilities
Window Features
Insulated Window(s)



