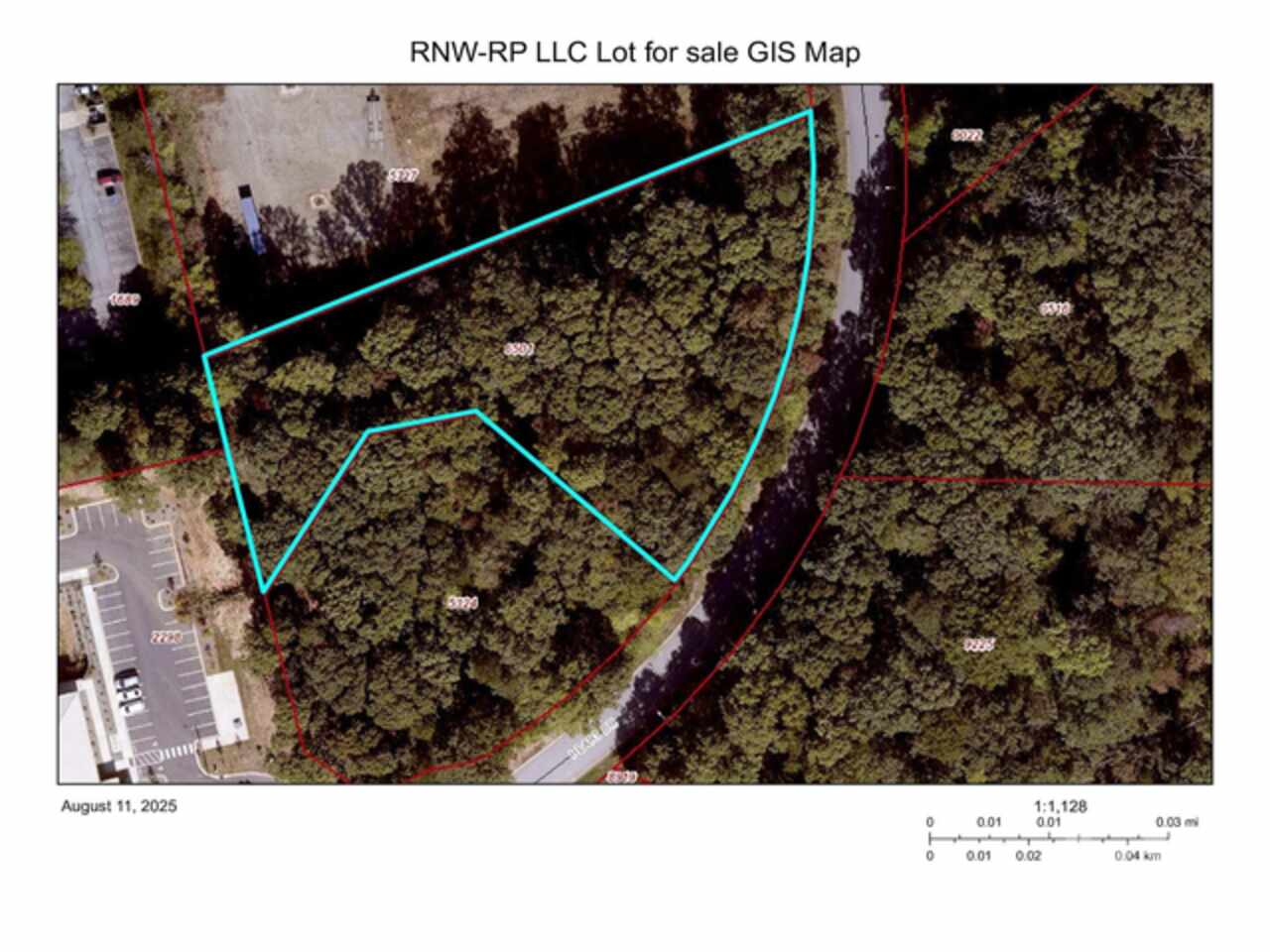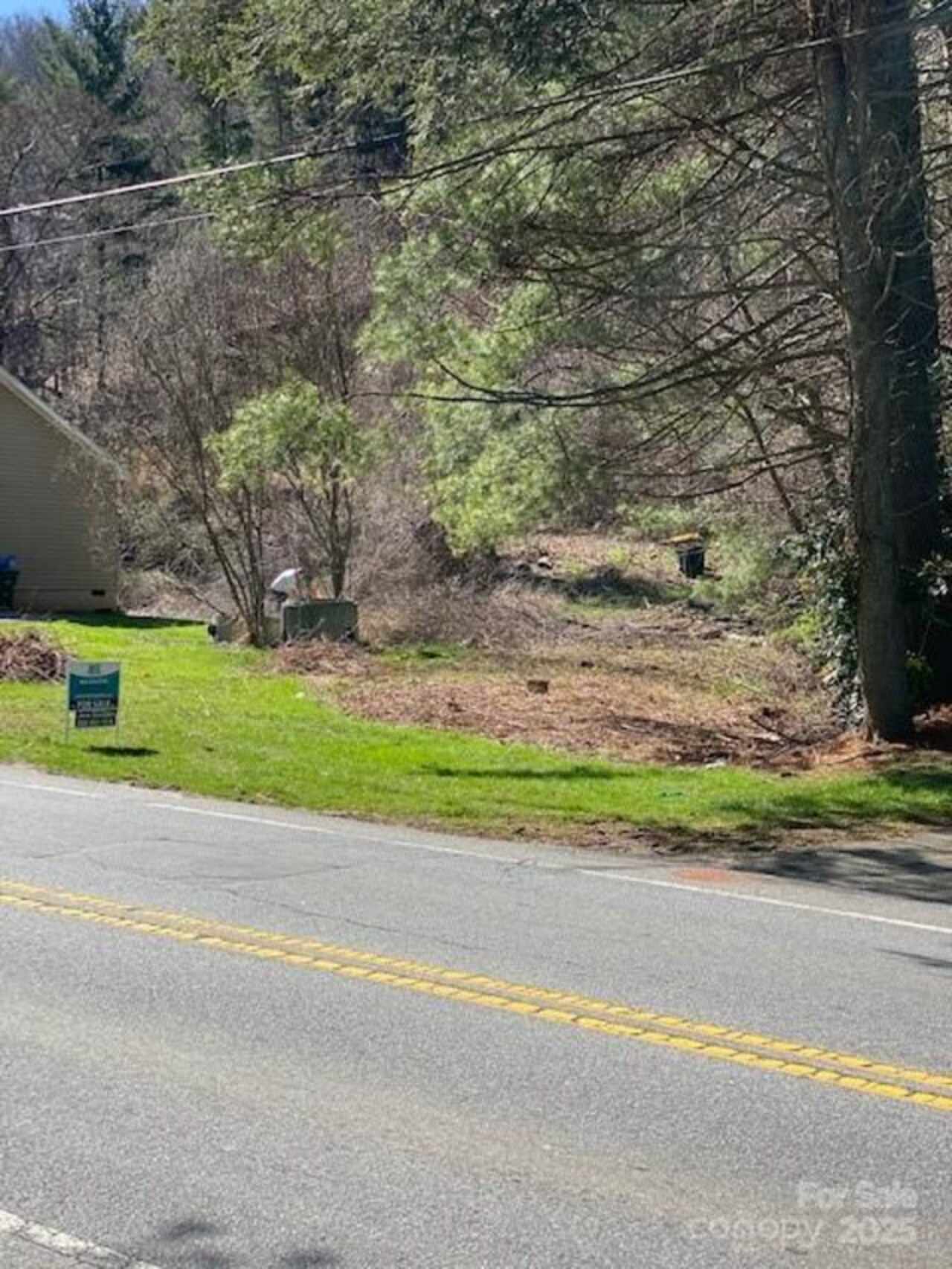Additional Information
Accessibility Features
Two or More Access Exits, Swing In Door(s)
Additional Parcels Description
9618880791
Additional Parcels YN
true
Basement
Exterior Entry, Interior Entry, Partially Finished
CCR Subject To
Undiscovered
City Taxes Paid To
No City Taxes Paid
Construction Type
Site Built
ConstructionMaterials
Block
Cooling
Electric, Heat Pump, None
Directions
GPS works to the properties
Foundation Details
Basement, Slab
Heating
Electric, Heat Pump, None
Mls Major Change Type
Temporarily Off Market
Other Parking
Parking area in front and to side of building on Deaverview; parking in front yard of Bailey Rd property
Parcel Number
961886873600000
Parking Features
Parking Lot, Parking Space(s)
Previous List Price
360000
Public Remarks
Versatile Buildings with Excellent Access and Great Potential being sold well below tax value!! Concrete block building at 576 Deaverview Rd was used as a church for many years and is now available for purchase. It offers excellent space for gatherings or repurposing into another use. The property features a large side yard with green space and area in front of the building or along the street that can be used for ample parking. Inside, the lower level includes two bathrooms and multiple classrooms, ideal for educational programs or other spaces. City water and a septic system are in place for convenience. With its durable structure and adaptable layout, this property is ready for its next chapter. Get this property before it is gone! [Note: Furniture and contents are being donated and are negotiable if still available at time of purchase.] Also included in this sale is the sister building just down the street and around a corner at 553 Bailey Rd. Commercial Building with Versatile Potential This concrete block building, previously used as a church fellowship building, offers excellent potential for a variety of uses— small business or a wide variety of other opportunities if allowed by zoning. The property features a large front yard that can be easily used for or converted into ample parking space, making it ideal for customer or client access. Inside, you’ll find a practical, open layout with two bathrooms and a kitchen area complete with counter space. City water and a septic system are in place for convenience. It also has a chimney area that is ready for heat source stove installation and a hook up/area for a monitor heater. The platform for the monitor oil tank is still in place behind the building. With its durable structure and adaptable floor plan, this property is ready to fit your vision. These two can be purchased individually as well. See MLS #4294324 & MLS #4294764
Restrictions
No Representation
Restrictions Description
n/a See property zoning
Road Responsibility
Publicly Maintained Road
SqFt Available Maximum
2706
SqFt Available Minimum
2706
Syndicate Participation
Participant Options
Syndicate To
Apartments.com powered by CoStar, CarolinaHome.com, IDX, IDX_Address, Realtor.com

