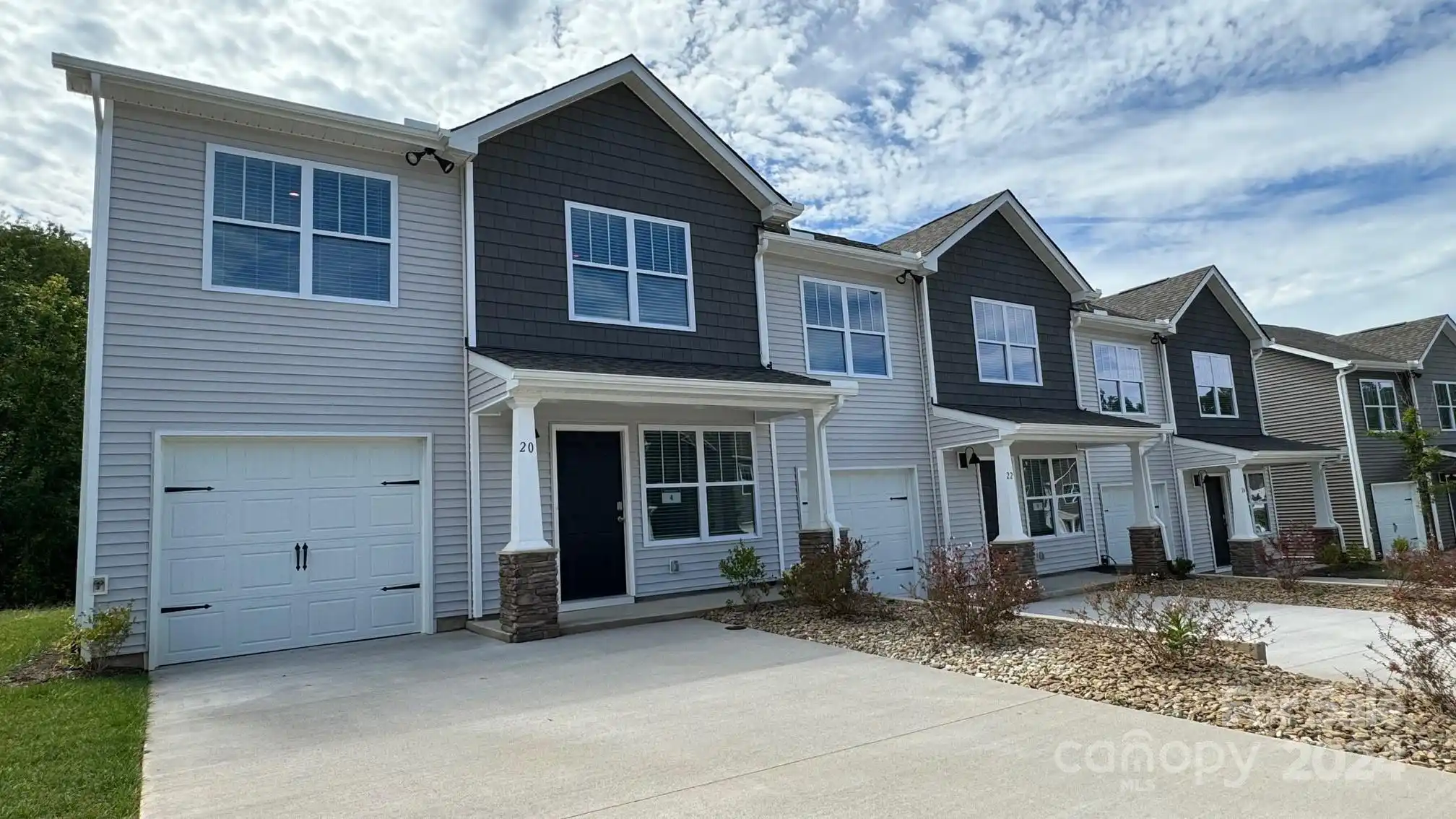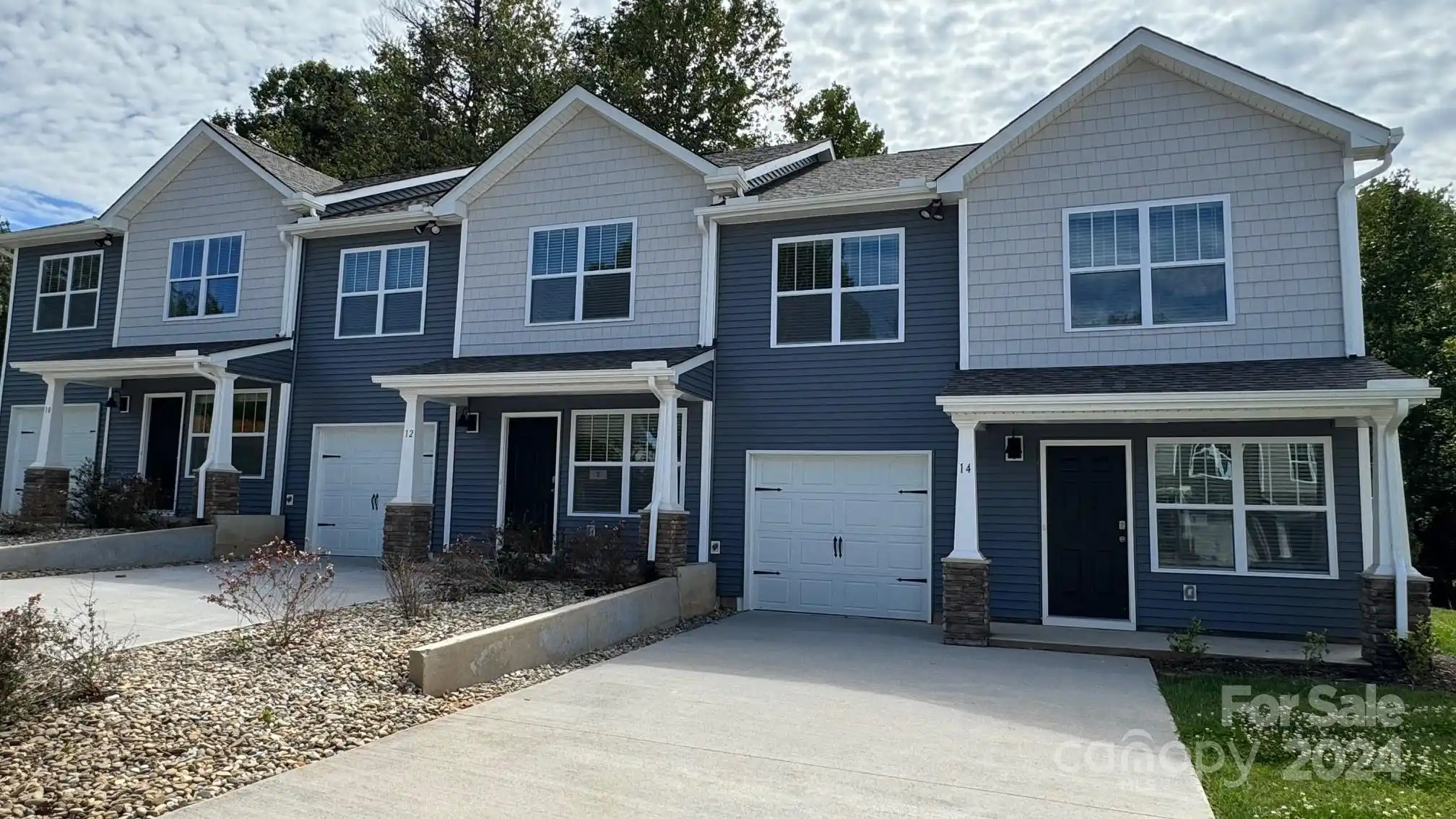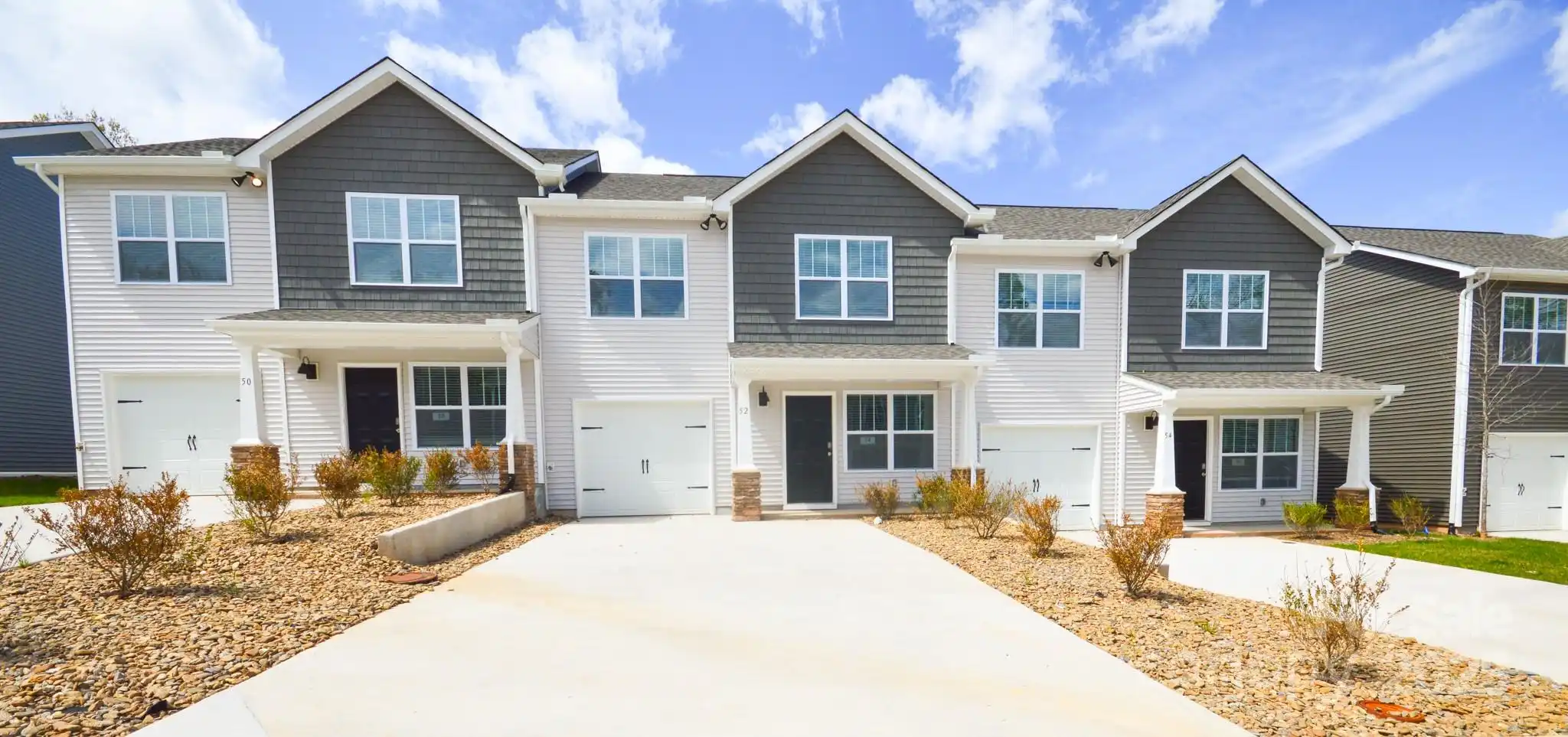Additional Information
Above Grade Finished Area
1004
Additional Parcels YN
false
Appliances
Dishwasher, Electric Oven, Electric Range, Refrigerator
CCR Subject To
Undiscovered
City Taxes Paid To
Asheville
Construction Type
Site Built
ConstructionMaterials
Vinyl
Cooling
Ceiling Fan(s), Heat Pump
Directions
GPS will get you here. LOOK FOR SIGN!
Down Payment Resource YN
1
Elementary School
Estes/Koontz
Foundation Details
Crawl Space
Interior Features
Open Floorplan
Laundry Features
Main Level
Lot Features
Cleared, Level, Views
Middle Or Junior School
Valley Springs
Mls Major Change Type
Under Contract-Show
Parcel Number
9657-05-3798-00000
Parking Features
Circular Driveway, Driveway, Attached Garage
Patio And Porch Features
Covered, Deck, Front Porch
Public Remarks
Enjoy the best of South Asheville living at 55 Wyatt Street—where comfort, convenience, and functionality come together. One of the home’s standout features is the large circular driveway, offering easy access, ample parking, and a welcoming first impression. This 3-bedroom, 2-bath home sits on a .43-acre lot with mountain views and a spacious covered back deck—ideal for outdoor living year-round. Inside, the main living area is filled with natural light and features hardwood floors and an easy, open flow. The generously sized primary bedroom includes an ensuite bath for added comfort. Located just minutes from shopping, dining, Biltmore Village, and with quick access to Downtown Asheville, this home is perfectly positioned making everyday living a breeze. Don’t miss the opportunity to make this wonderful property your gateway to enjoying all Asheville has to offer.
Restrictions
No Representation
Road Responsibility
Publicly Maintained Road
Road Surface Type
Asphalt, Paved
Sq Ft Total Property HLA
1004
Syndicate Participation
Participant Options
Syndicate To
CarolinaHome.com, IDX, IDX_Address, Realtor.com































