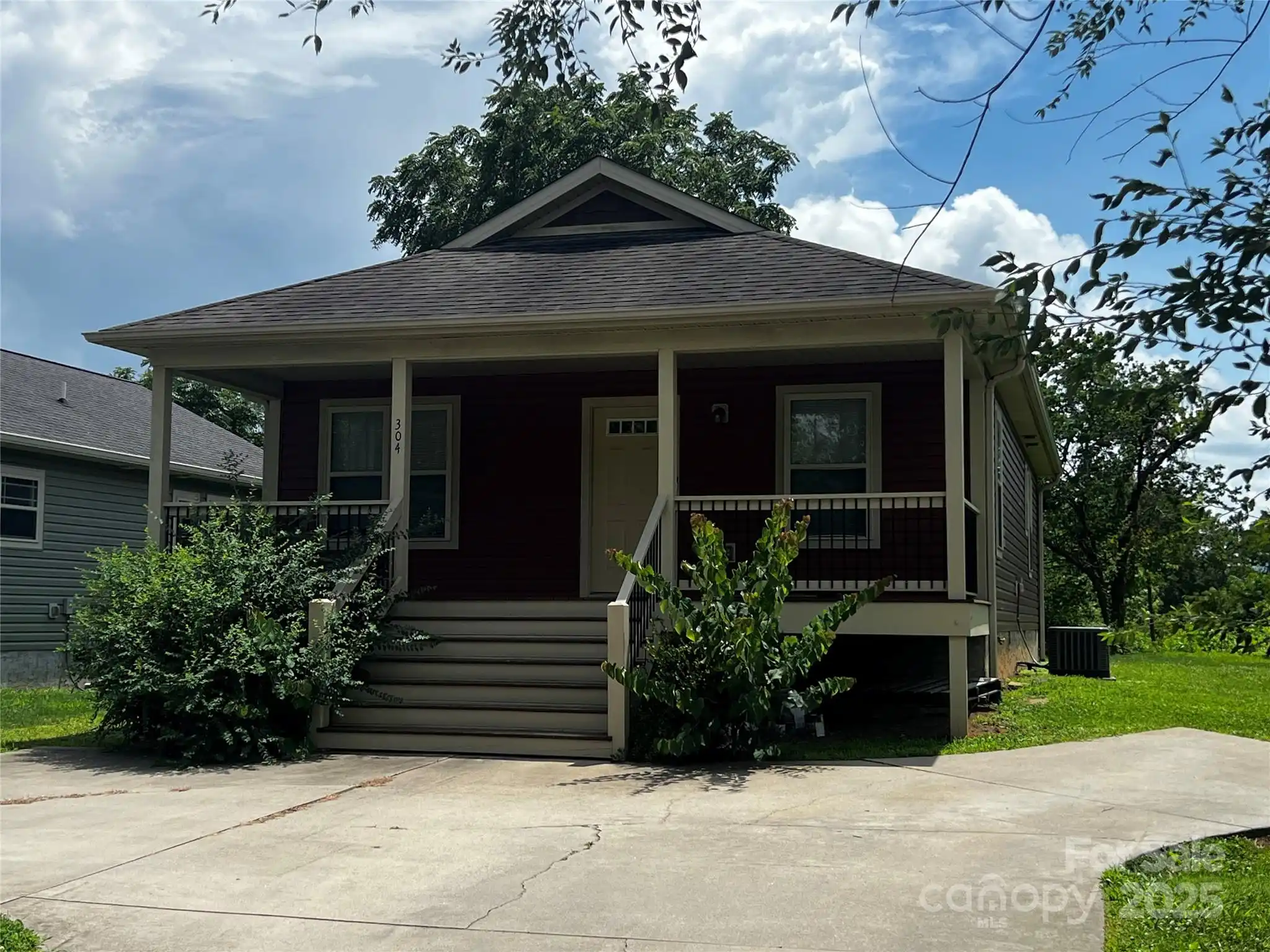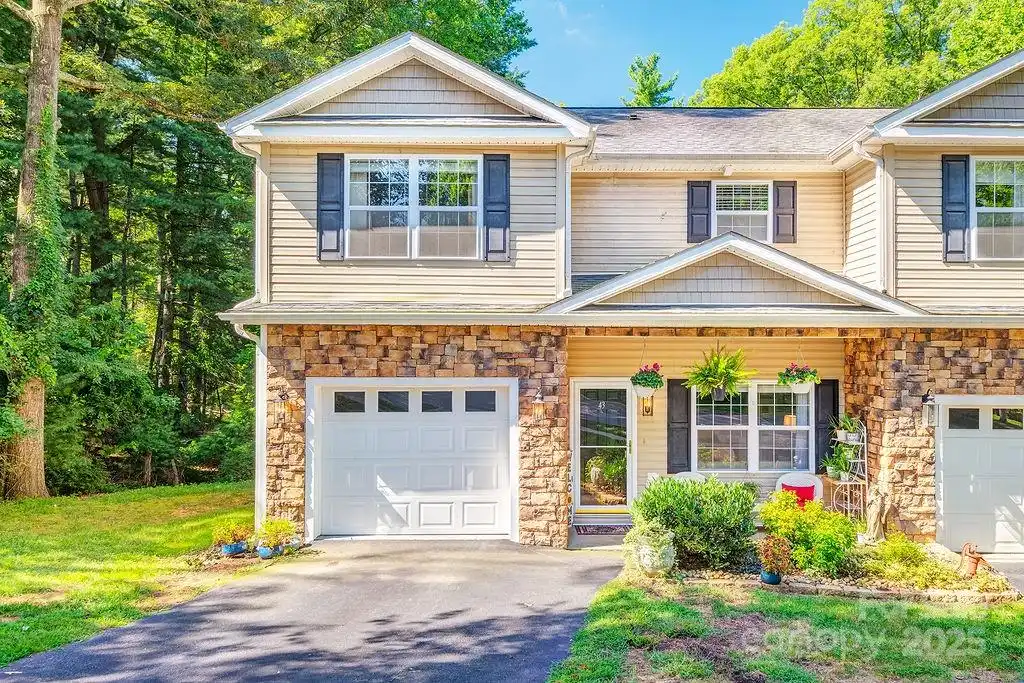Additional Information
Above Grade Finished Area
906
Additional Parcels YN
false
Appliances
Dishwasher, Electric Range, Electric Water Heater, Gas Cooktop, Gas Oven, Gas Range, Refrigerator, Washer/Dryer
Basement
Apartment, Exterior Entry, Finished, Full, Storage Space
Below Grade Finished Area
626
CCR Subject To
Undiscovered
City Taxes Paid To
Asheville
Construction Type
Site Built
ConstructionMaterials
Asbestos
Cooling
Ductless, Electric
Directions
Merrimon Ave North, left onto Fenner Ave, right onto Lookout Dr, home will be on your right.
Down Payment Resource YN
1
Elementary School
Unspecified
Flooring
Carpet, Tile, Vinyl, Wood
Foundation Details
Basement
Heating
Ductless, Electric
Laundry Features
In Basement, Laundry Room
Lot Features
Sloped, Views
Middle Or Junior School
Asheville
Mls Major Change Type
Price Decrease
Other Equipment
Fuel Tank(s)
Parcel Number
9740-30-0726-00000
Parking Features
Driveway, On Street, Parking Space(s)
Patio And Porch Features
Covered, Deck, Front Porch, Rear Porch, Wrap Around
Previous List Price
399000
Public Remarks
Bona fide potential for value-add investors or buyers seeking rental income. The home features two levels with separate entrances—each with its own kitchen and bath—making it ideal for a duplex-style setup, house-hack, or full renovation into a single-family home. Some needed repairs were identified upon inspection, and the pricing reflects that. This isn't a cosmetic refresh—it’s a solid project in a location where upside justifies the effort. Report and quotes available. Highlights include ample off-street parking, a deep lot, and close proximity to UNCA, groceries, and restaurants. Opportunities like this in 28804 are rare—bring your vision and unlock its potential.
Road Responsibility
Publicly Maintained Road
Road Surface Type
Gravel, Paved
Security Features
Smoke Detector(s)
Sq Ft Total Property HLA
1532
SqFt Unheated Basement
236
Subdivision Name
Larchmont Park
Syndicate Participation
Participant Options
Syndicate To
CarolinaHome.com, IDX, IDX_Address, Realtor.com































