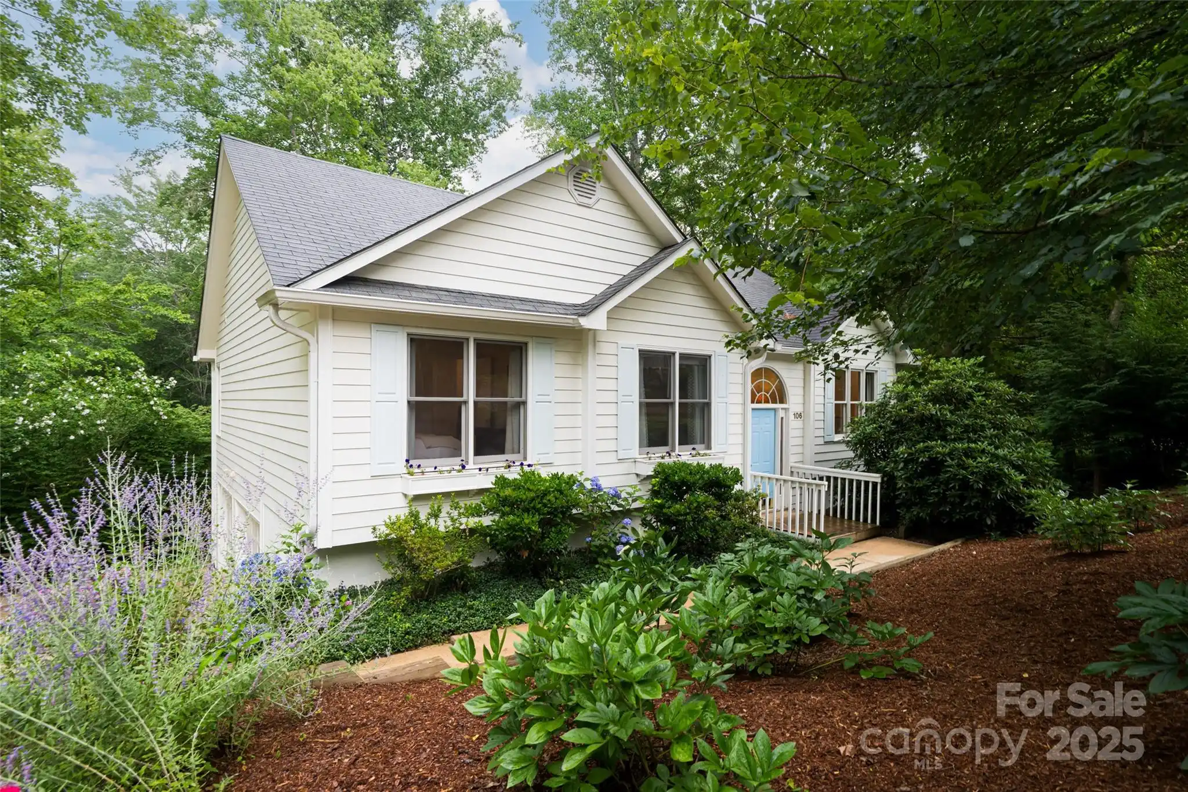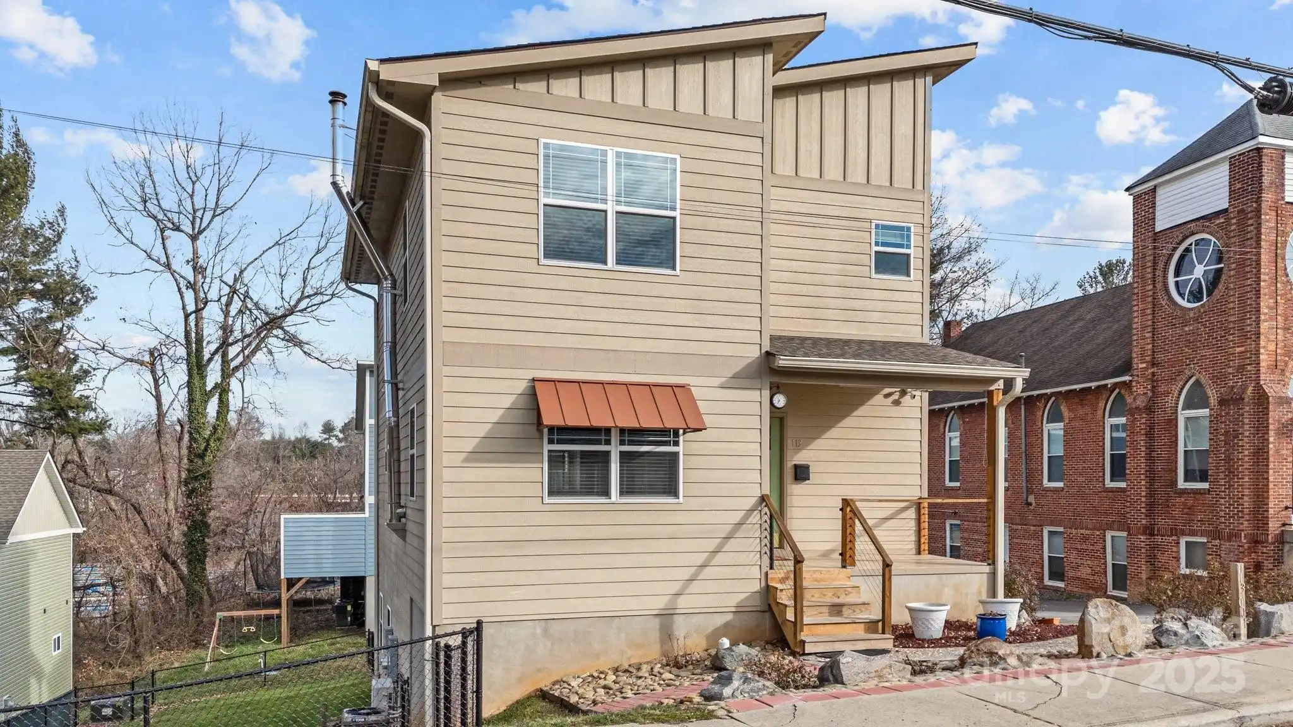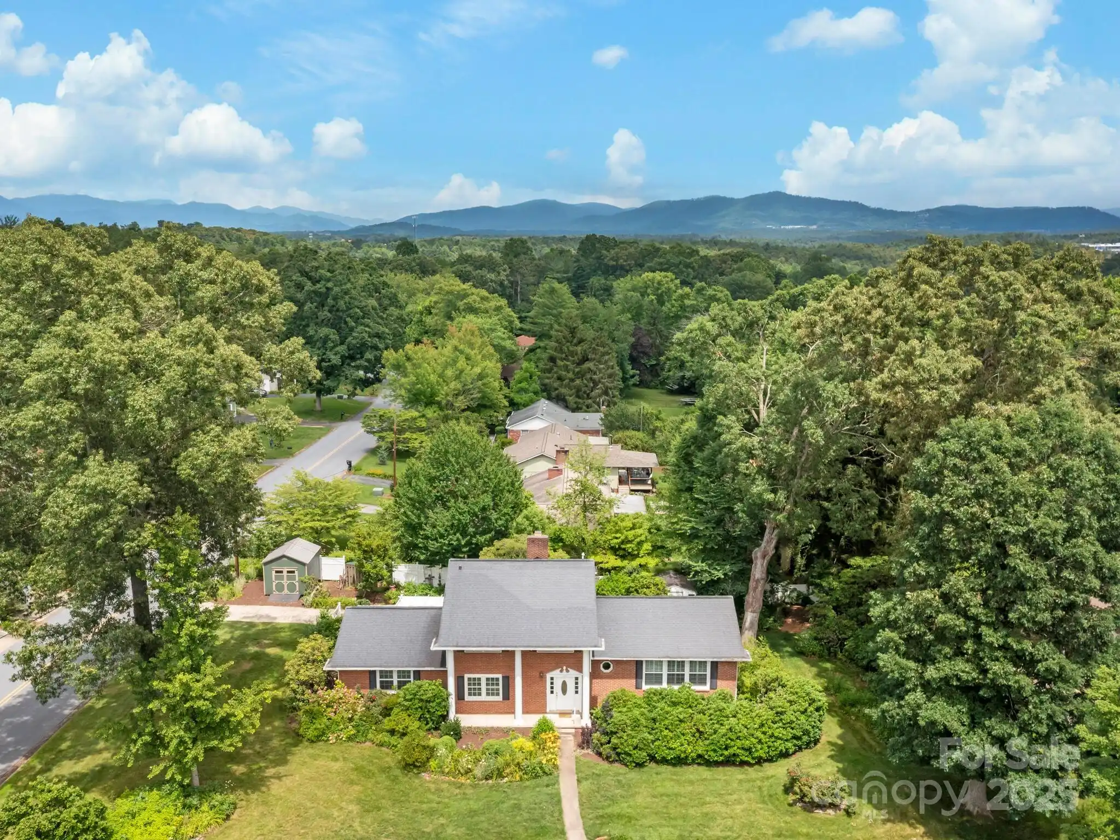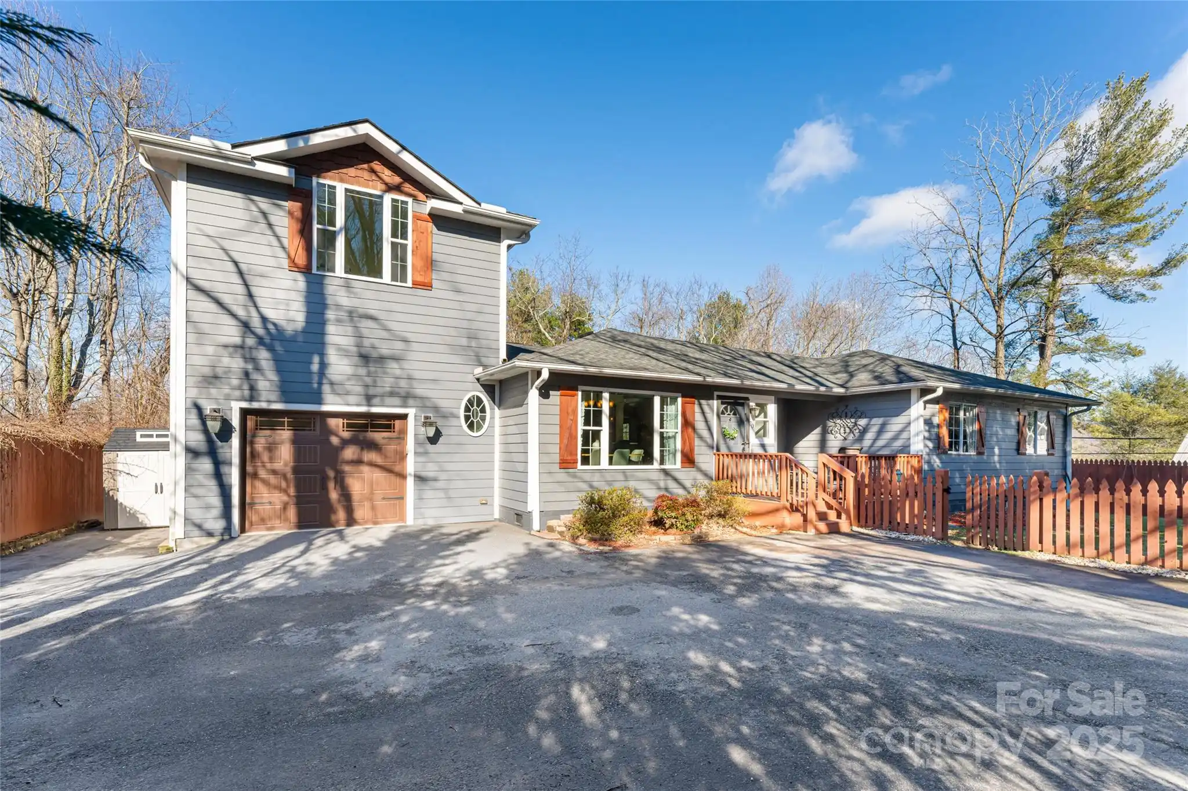Additional Information
Above Grade Finished Area
2393
Accessibility Features
Bath Grab Bars
Additional Parcels YN
false
Appliances
Dishwasher, Disposal, Exhaust Fan, Gas Range, Gas Water Heater, Ice Maker, Microwave, Refrigerator with Ice Maker, Self Cleaning Oven, Washer/Dryer
Association Annual Expense
8400.00
Association Fee Frequency
Monthly
Association Name
Crowfields Condo Association
City Taxes Paid To
Asheville
Community Features
Fifty Five and Older, Clubhouse, Outdoor Pool, Pond, Street Lights, Other
Construction Type
Site Built
ConstructionMaterials
Wood
Cooling
Central Air, Heat Pump
Directions
Directions: Travelling south on Hendersonville Rd from Biltmore Village & I-40, you will pass the Blue Ridge Parkway entrance, then 1/4 mile beyond the Parkway turn right into Crowfields Condominiums. Go straight ahead (passing clubhouse on left) to a stop sign. Turn left and proceed beyond the corner cluster and past a small open field, to the next cluster on your left. Turn left here. 521 is on the right side of this circlular cul-de-sac. 2 private parking spaces and one visitor space. GPS will take you directly to the front door by using this address: 521 Crowfields Lane 28803.
Door Features
Insulated Door(s), Screen Door(s), Sliding Doors, Storm Door(s)
Down Payment Resource YN
1
Elementary School
Estes/Koontz
Exterior Features
Lawn Maintenance
Fireplace Features
Gas, Insert, Living Room
Flooring
Carpet, Tile, Wood
Foundation Details
Crawl Space
HOA Subject To Dues
Mandatory
Heating
Forced Air, Heat Pump, Natural Gas
Interior Features
Attic Stairs Pulldown, Entrance Foyer
Laundry Features
Laundry Closet, Main Level
Middle Or Junior School
Valley Springs
Mls Major Change Type
New Listing
Other Parking
2 assigned spaces and additional "visitor" spaces at all the units.
Parcel Number
9655-07-1393-C00I3
Parking Features
Parking Space(s)
Patio And Porch Features
Front Porch, Patio
Pets Allowed
Conditional, Size Limit, Cats OK, Dogs OK
Public Remarks
Newly renovated 2 level condo with a bedroom on main level. New flooring throughout (hardwood, marble, tile). New kitchen from flooring to cabinets, backsplash, countertops, appliances and lighting. Gas line installed for new stove, new gas furnace and new gas fireplace with old world charm. New lights throughout. Spacious living & dining off kitchen & overlooking sun porch w/ brand new stone patio. One bedroom on main level & three bedrooms upstairs, including a large primary suite with walk-in closet and brand new shower. The upstairs hall bath was also 100% renovated and has a shower/tub. HOA dues include Multi-Peril Insurance, water, sewer, trash removal, roof, exterior lawn maintenance, clubhouse with heated pool & 72 acres of peace & quiet. Clubhouse is a lovely facility for parties or meetings (well-equipped catering kitchen). A permanent "grounds crew" makes Crowfields a magnificent, year-round oasis. This condo is agent owned. All assessments for 2025 have been fully paid.
Road Responsibility
Private Maintained Road
Road Surface Type
Other, Paved
Sq Ft Total Property HLA
2393
Subdivision Name
Crowfields Condos
Syndicate Participation
Participant Options
Syndicate To
IDX, IDX_Address, Realtor.com
Virtual Tour URL Branded
https://youriguide.com/521_crowfields_ln_asheville_nc
Virtual Tour URL Unbranded
https://youriguide.com/521_crowfields_ln_asheville_nc
Window Features
Storm Window(s), Window Treatments



































