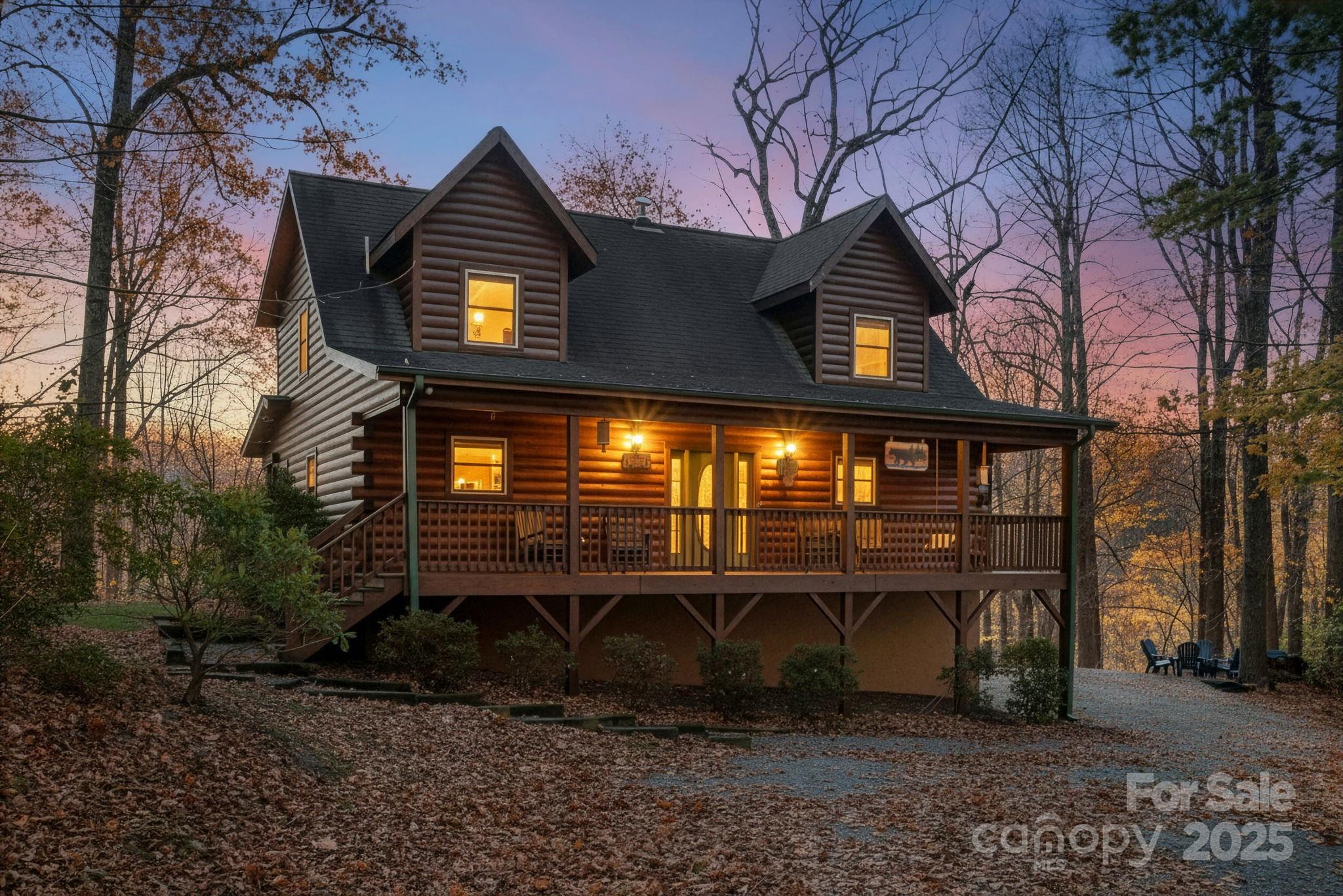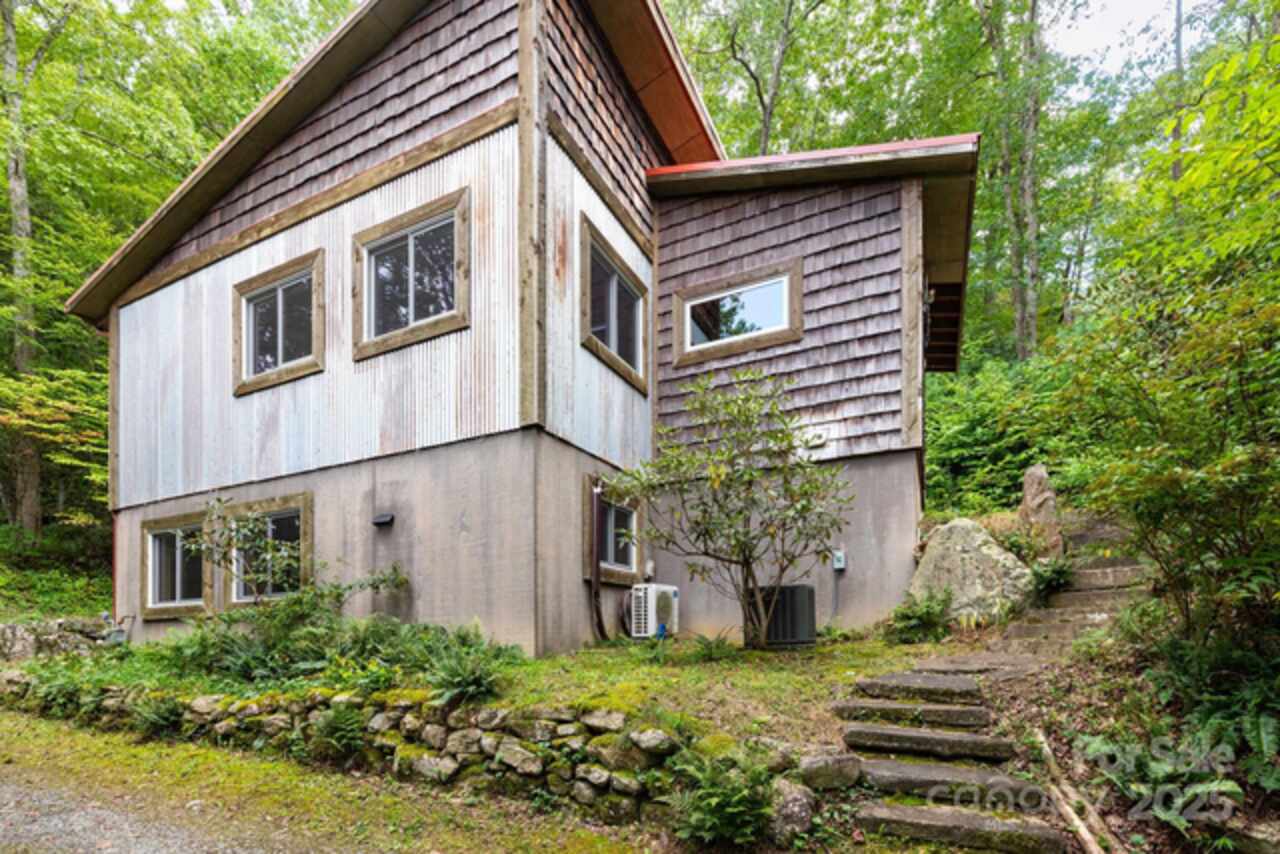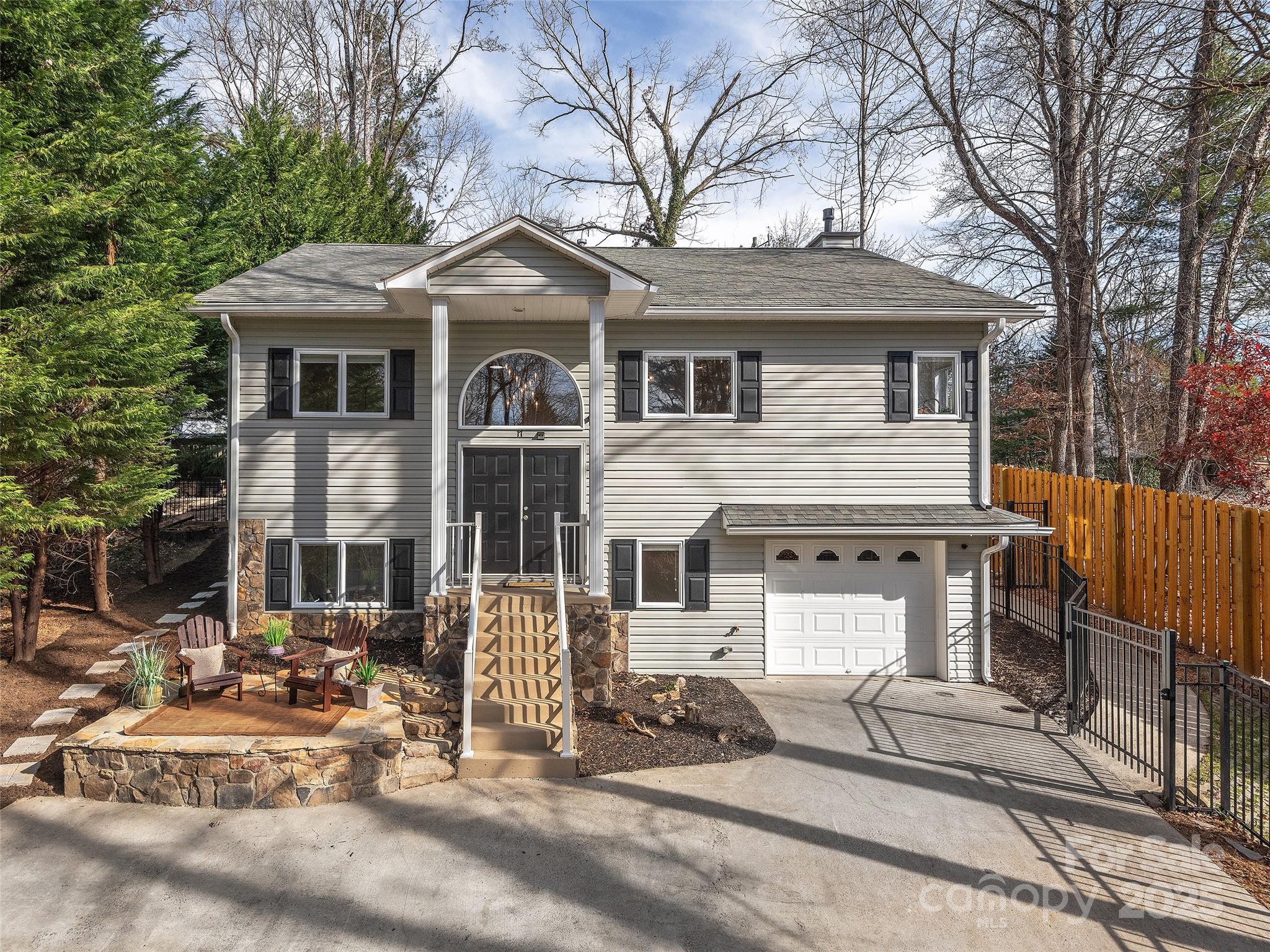Appliances
Convection Oven, Dishwasher, Disposal, Electric Oven, Electric Range, Exhaust Fan, Microwave, Refrigerator, Washer/Dryer
Community Features
Clubhouse, Recreation Area, Sidewalks, Street Lights
Patio And Porch Features
Covered, Front Porch, Porch, Screened
Public Remarks
This upgraded end-unit Arts and Crafts townhome in Sweet Birch Commons offers bright, modern living just minutes from downtown Black Mountain, and it’s move-in ready! Built in 2021, this newer home is immaculately maintained and features a 3 bed 3.5 bath floorplan - rare for Sweet Birch Commons. Filled with natural light, the main floor features an open living room with a cozy gas fireplace and access to the screened porch. The kitchen is equipped with granite countertops, a large central island with bar seating for casual dining, stainless steel appliances, a gas cooktop, and it flows seamlessly into the open dining area. The main-level primary suite includes vaulted ceilings, a dual vanity ensuite bath, and a large walk-in closet with private W/C. A powder bath, spacious laundry room, and drop zone just off the two-car garage complete the first floor. Upstairs, a generously sized secondary living room anchors the space, and is flanked by two additional bedrooms each with their own walk-in closets, along with two full baths and a dedicated office/flex space ideal for work or hobbies. Newer systems, tons of storage, and low-maintenance living make this home an easy choice. Ideally located, you’re just 2 miles to downtown Black Mountain’s restaurants, breweries, shops, and music venues, 5 minutes to Lake Tomahawk Park and nearby trailheads, and only 20 minutes to Asheville for even more dining, arts, and entertainment. Contact us for a showing today!
Syndicate To
Apartments.com powered by CoStar, IDX, IDX_Address, Realtor.com


