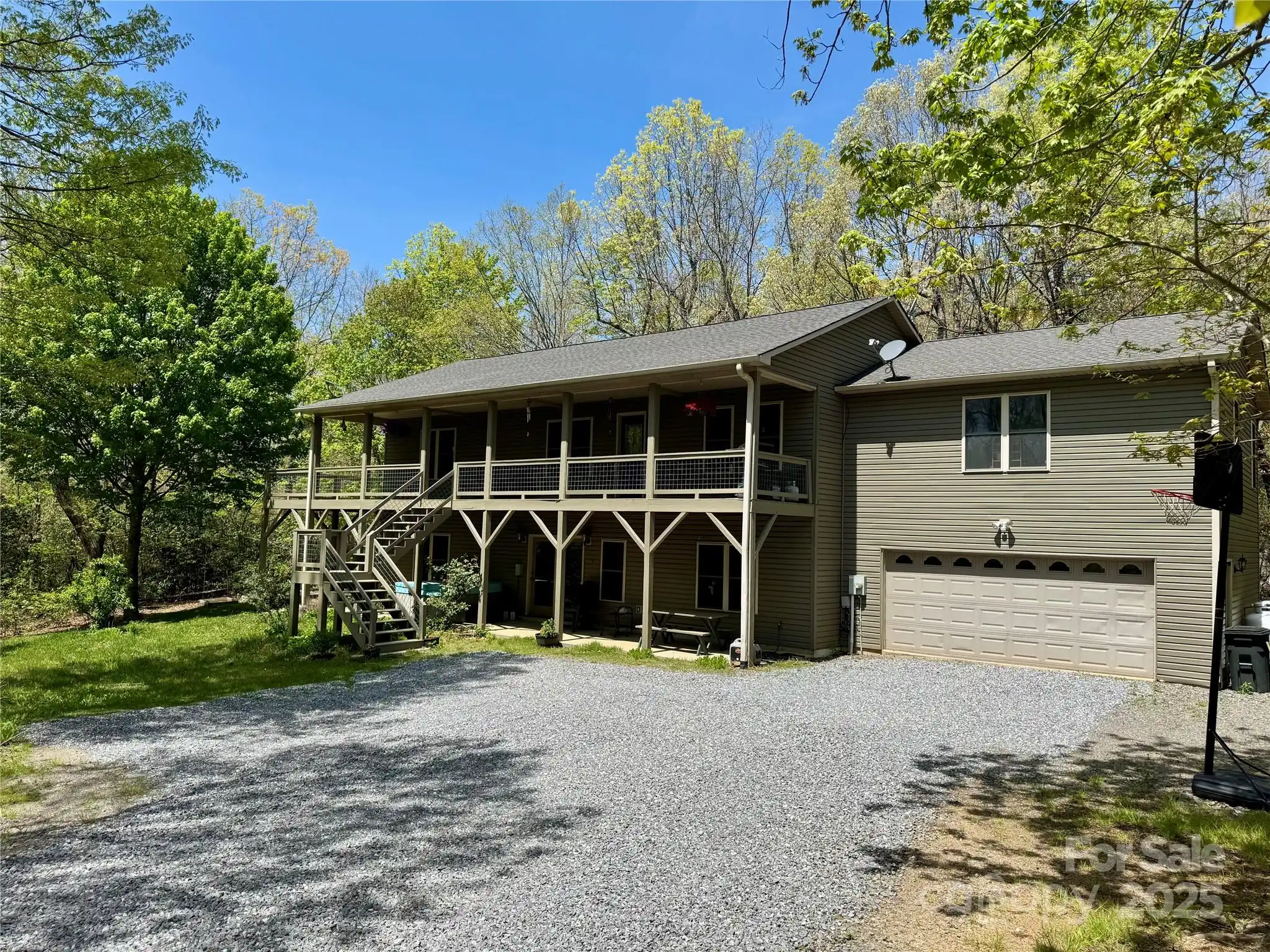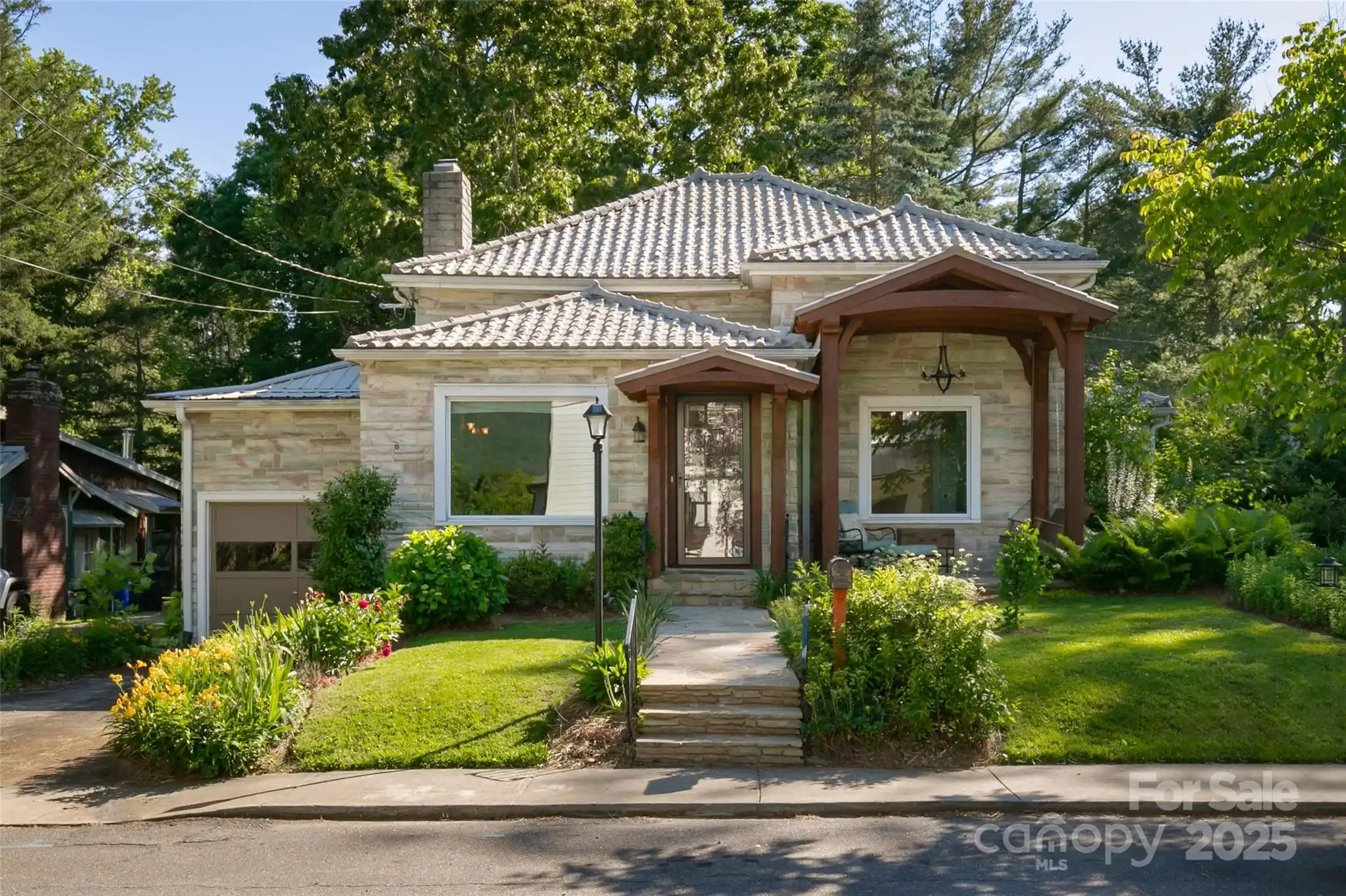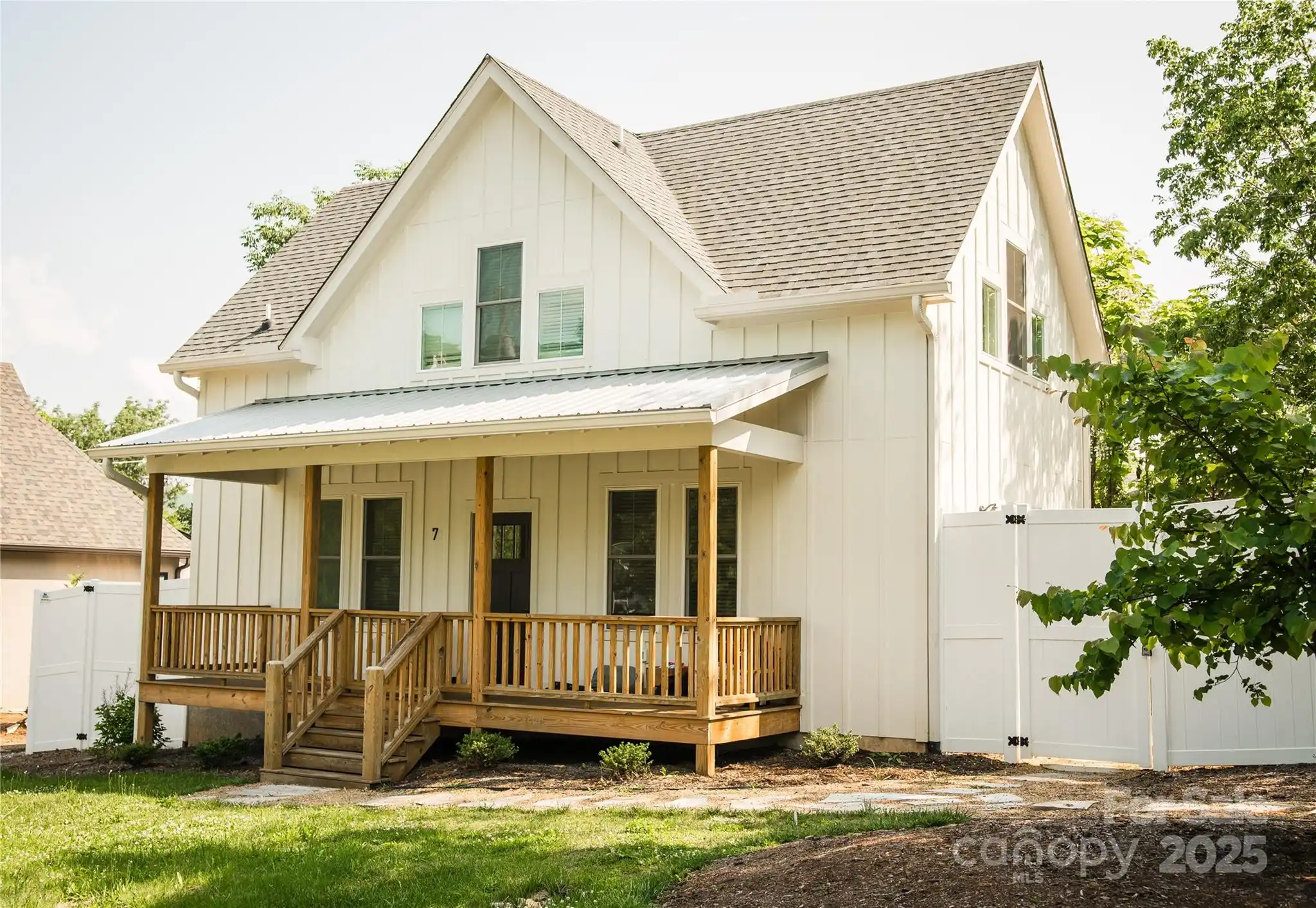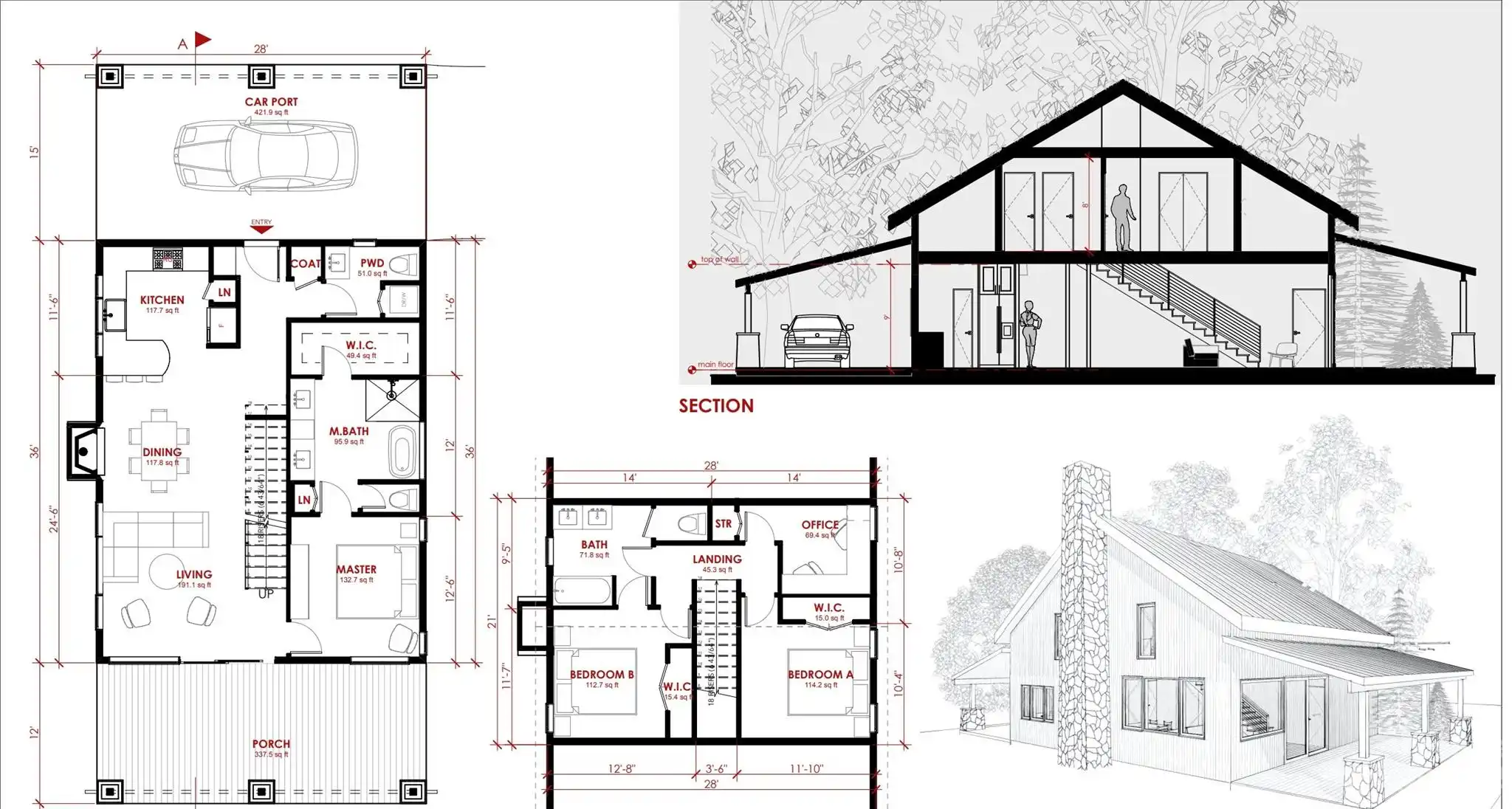Additional Information
Above Grade Finished Area
1610
Additional Parcels YN
false
Appliances
Dishwasher, Dryer, Microwave, Oven, Refrigerator, Washer
City Taxes Paid To
Black Mountain
Community Features
Golf, Lake Access, Playground, Tennis Court(s)
Construction Type
Site Built
ConstructionMaterials
Cedar Shake, Hardboard Siding
Cooling
Ceiling Fan(s), Central Air
Directions
From I-40 East, take Exit 64 for NC-9 toward Black Mountain/Montreat. Turn left onto NC-9 N (also known as Blue Ridge Rd). Continue for about 0.5 miles, then turn left onto State St (US-70). After 0.3 miles, turn right onto Cragmont Rd. Follow Cragmont Rd for approximately 0.6 miles, then turn left onto S Oconeechee Ave. Home will be on the left at 508 S Oconeechee Ave.
Down Payment Resource YN
1
Elementary School
Black Mountain
Exterior Features
Fire Pit, Hot Tub
Fireplace Features
Electric, Living Room
Foundation Details
Crawl Space
High School
Charles D Owen
Interior Features
Attic Walk In, Breakfast Bar, Hot Tub, Pantry, Walk-In Closet(s)
Middle Or Junior School
Charles D Owen
Mls Major Change Type
New Listing
Parcel Number
0619-07-0896-00000
Patio And Porch Features
Covered, Deck, Front Porch, Rear Porch
Plat Reference Section Pages
0178
Public Remarks
You have to see this beautifully maintained home in the heart of Black Mountain, just steps from Lake Tomahawk, the golf course, scenic walking trails, and tennis courts. This thoughtfully designed residence features a sought-after primary suite on the main level, complete with an en suite bathroom and a spacious walk-in closet. The inviting kitchen is a chef’s delight, boasting granite countertops, stainless steel appliances, and plenty of cabinet space. A conveniently located laundry area adjacent to the primary bedroom adds ease to daily living. Whether you're enjoying quiet mornings on the porch or taking advantage of the vibrant nearby amenities, this home's prime location and comfortable layout make it a standout opportunity in one of Black Mountain’s most desirable neighborhoods. This property has also proven to be a successful short-term rental, offering a fantastic investment opportunity or the option for flexible personal use.
Restrictions
No Restrictions, Short Term Rental Allowed
Road Responsibility
Publicly Maintained Road
Road Surface Type
Concrete, Paved
Security Features
Carbon Monoxide Detector(s), Smoke Detector(s)
Sq Ft Total Property HLA
1610
Syndicate Participation
Participant Options
Syndicate To
CarolinaHome.com, IDX, IDX_Address, Realtor.com
Utilities
Cable Available, Electricity Connected









































