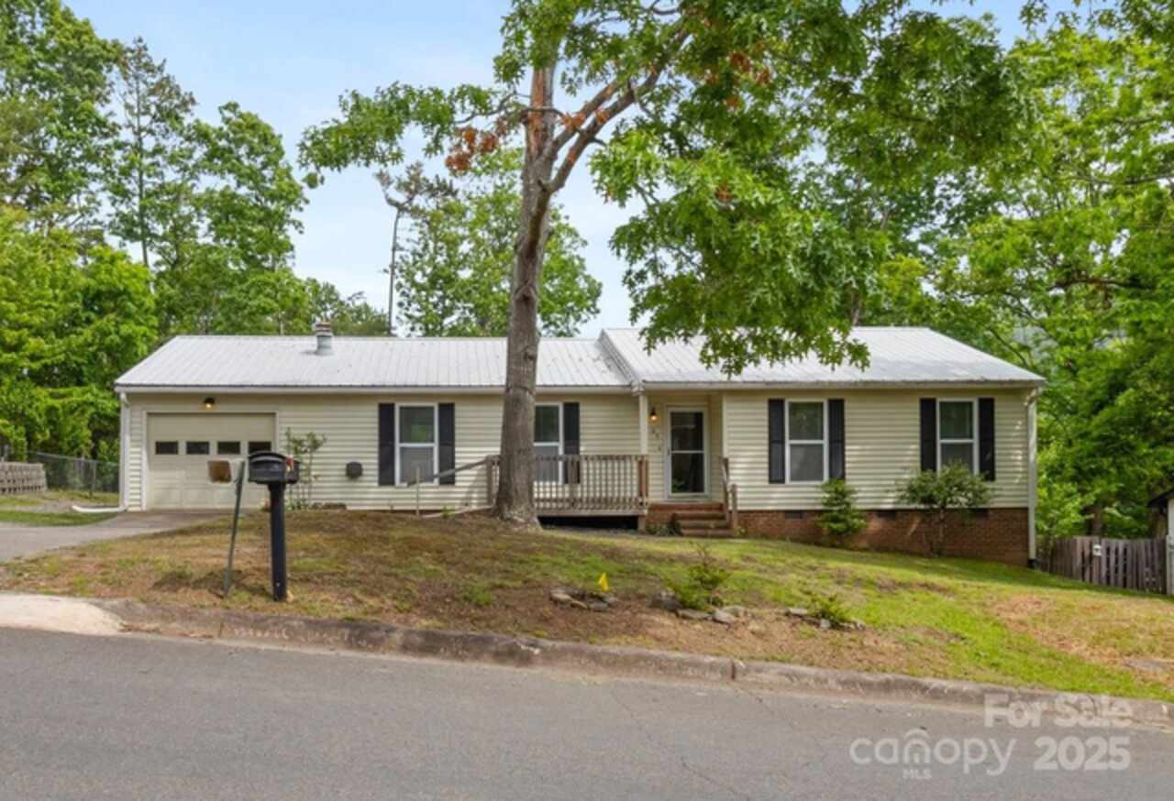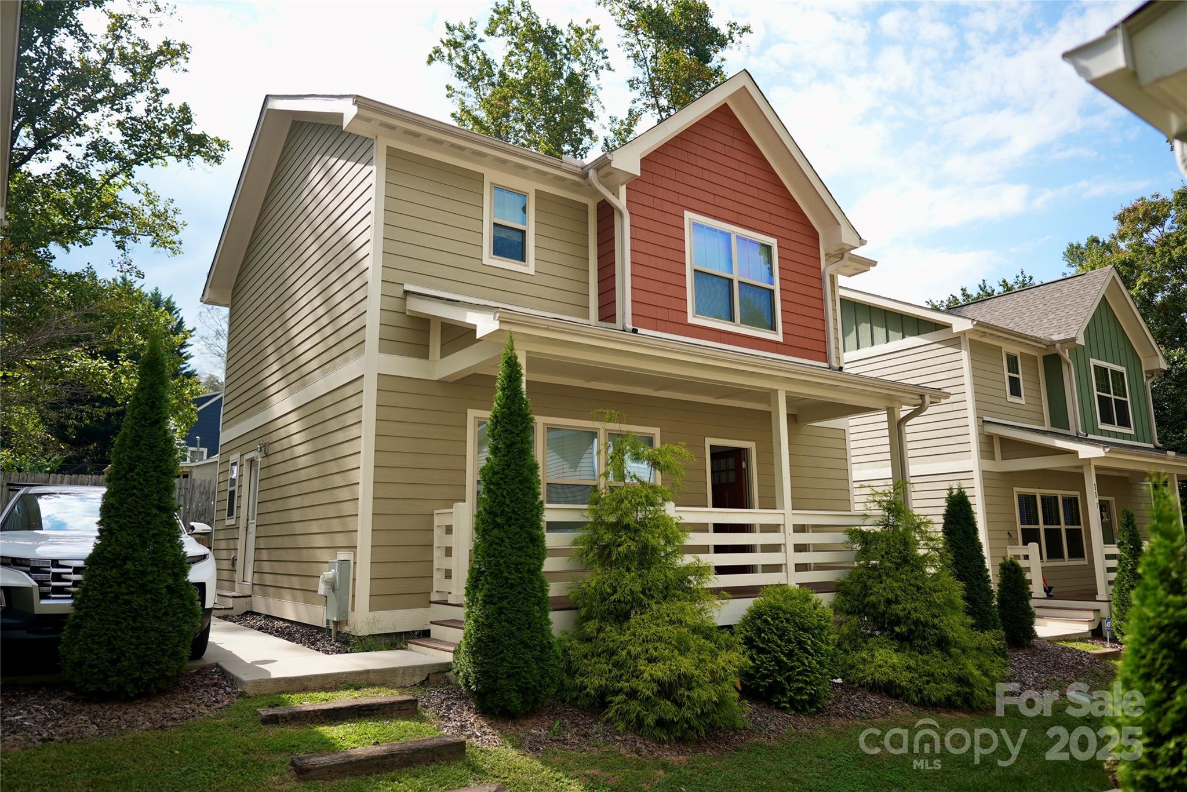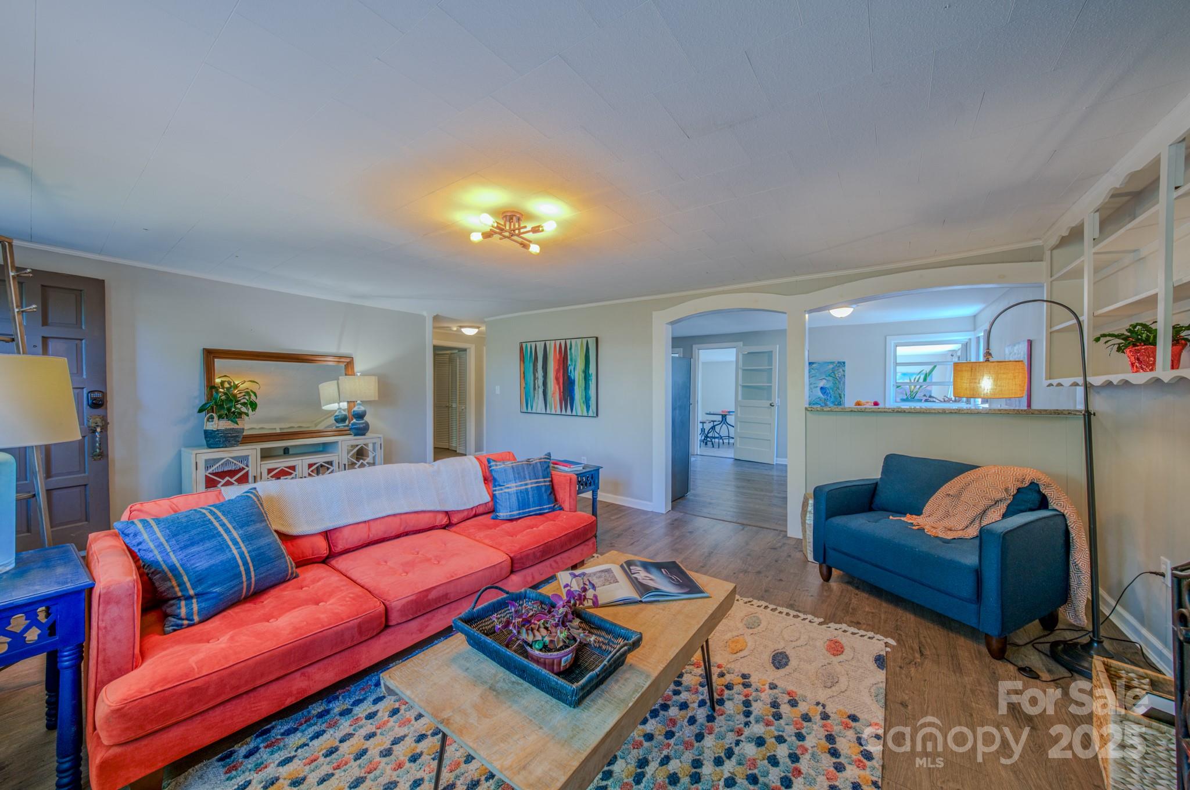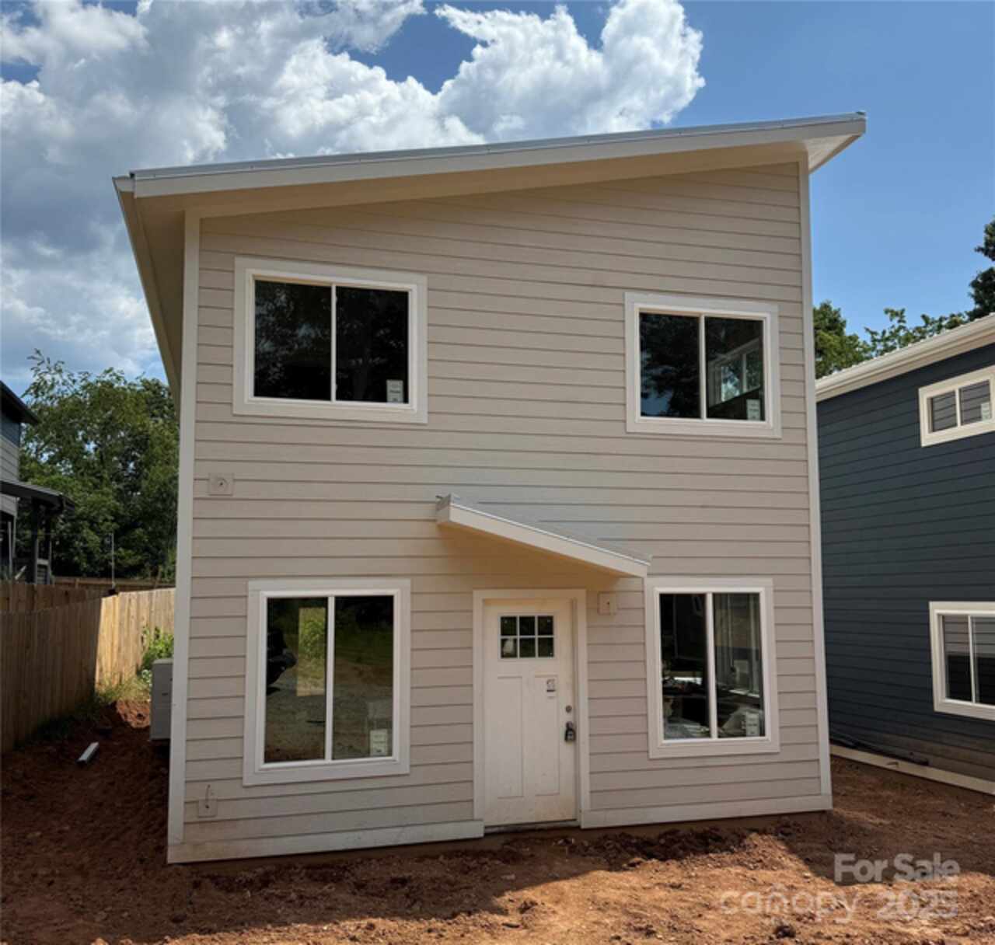Additional Information
Above Grade Finished Area
1587
Additional Parcels YN
false
Appliances
Dishwasher, Electric Oven, Electric Range, Electric Water Heater, Exhaust Hood, Refrigerator
Basement
Basement Garage Door, Basement Shop, Interior Entry, Partially Finished, Storage Space, Walk-Out Access, Walk-Up Access
CCR Subject To
Undiscovered
City Taxes Paid To
No City Taxes Paid
Construction Type
Site Built
ConstructionMaterials
Wood
Directions
Just off Sweeten Creek Road. Take Rathfarnham Rd to Tuckaway Drive. GPS will take you there.
Down Payment Resource YN
1
Elementary School
Unspecified
Exclusions
Satellite Dish attached to home is rented and does not convey.
Fireplace Features
Wood Burning
Foundation Details
Basement
Laundry Features
In Basement
Middle Or Junior School
Valley Springs
Mls Major Change Type
Price Decrease
Other Structures
Outbuilding, Workshop
Parcel Number
9655-40-6579-00000
Parking Features
Driveway, Attached Garage
Patio And Porch Features
Deck, Front Porch, Rear Porch
Previous List Price
450000
Public Remarks
A Local South Asheville Gem. Located in a tranquil, established neighborhood, this home represents the very best of South Asheville living. Just minutes from vibrant shopping centers, top-rated schools, local eateries, medical facilities, and outdoor recreation, you'll enjoy the comfort of a peaceful setting without sacrificing accessibility. This 3-bedroom, 2-bathroom is more than just a home but a rare blend of privacy, convenience, and timeless care that only a one-owner home can provide. From the moment you arrive, you'll notice the pride of ownership that radiates from every corner of this property. It offers a large basement to play, garage, and outbuilding for storage and work space. Set back from the road and surrounded by mature landscaping, this home enjoys a natural buffer of privacy that makes it feel like your own secluded retreat. Whether you’re commuting to downtown Asheville, hopping on I-26, or spending a leisurely day in Biltmore Park, everything you need is just a short drive away. Don’t miss your chance to own a piece of South Asheville charm. Homes like this are rare—and they don’t last long.
Restrictions
No Representation
Road Responsibility
Publicly Maintained Road
Road Surface Type
Concrete, Paved
Sq Ft Total Property HLA
1587
Syndicate Participation
Participant Options
Syndicate To
CarolinaHome.com, IDX, IDX_Address, Realtor.com










































