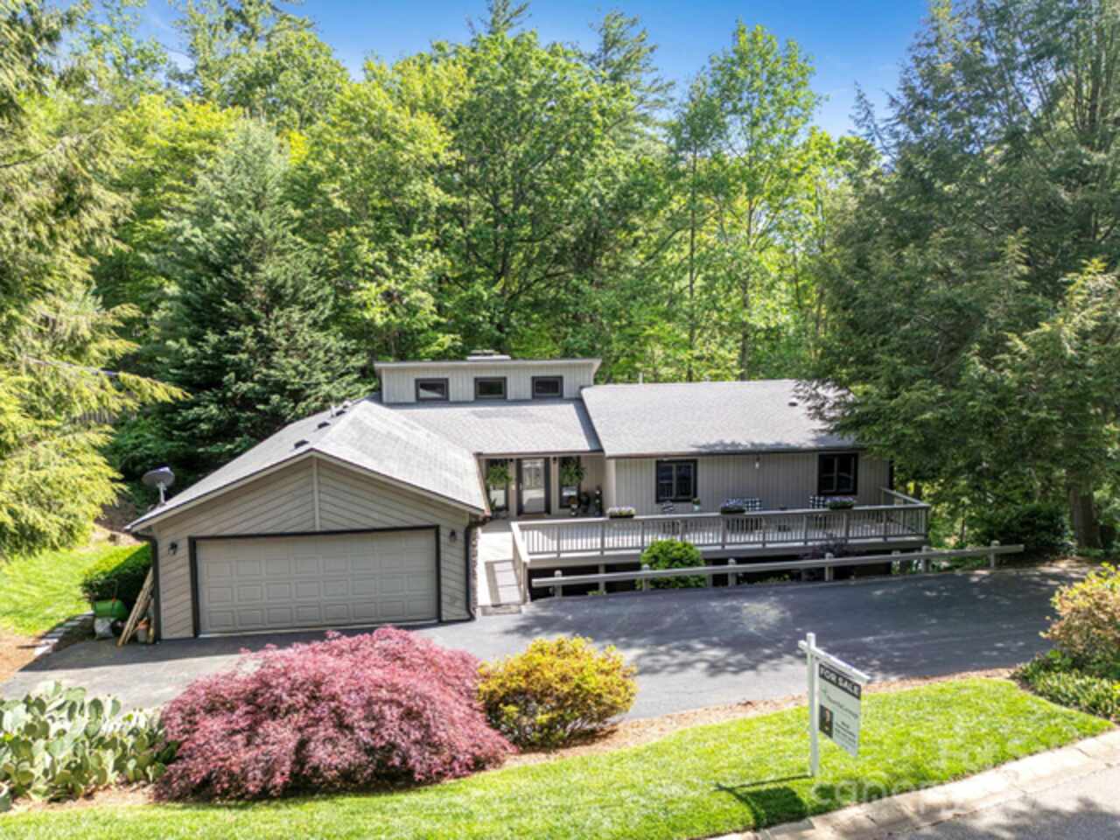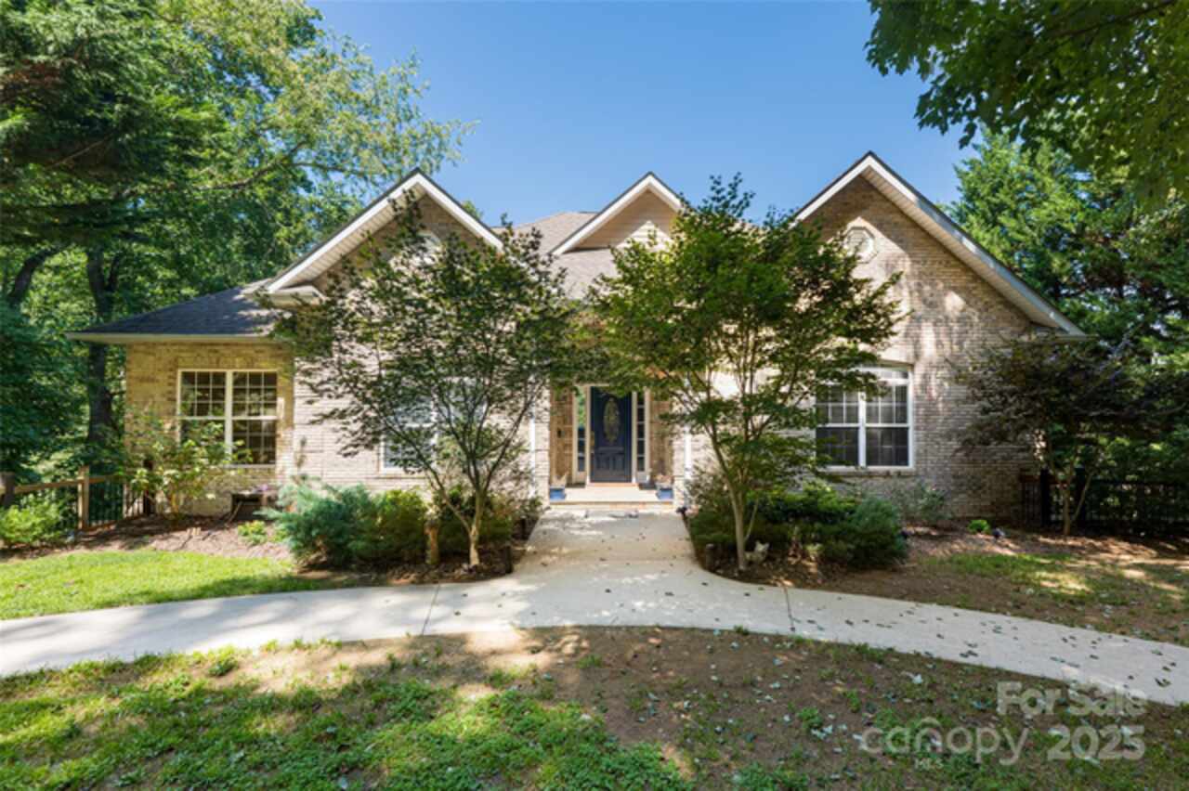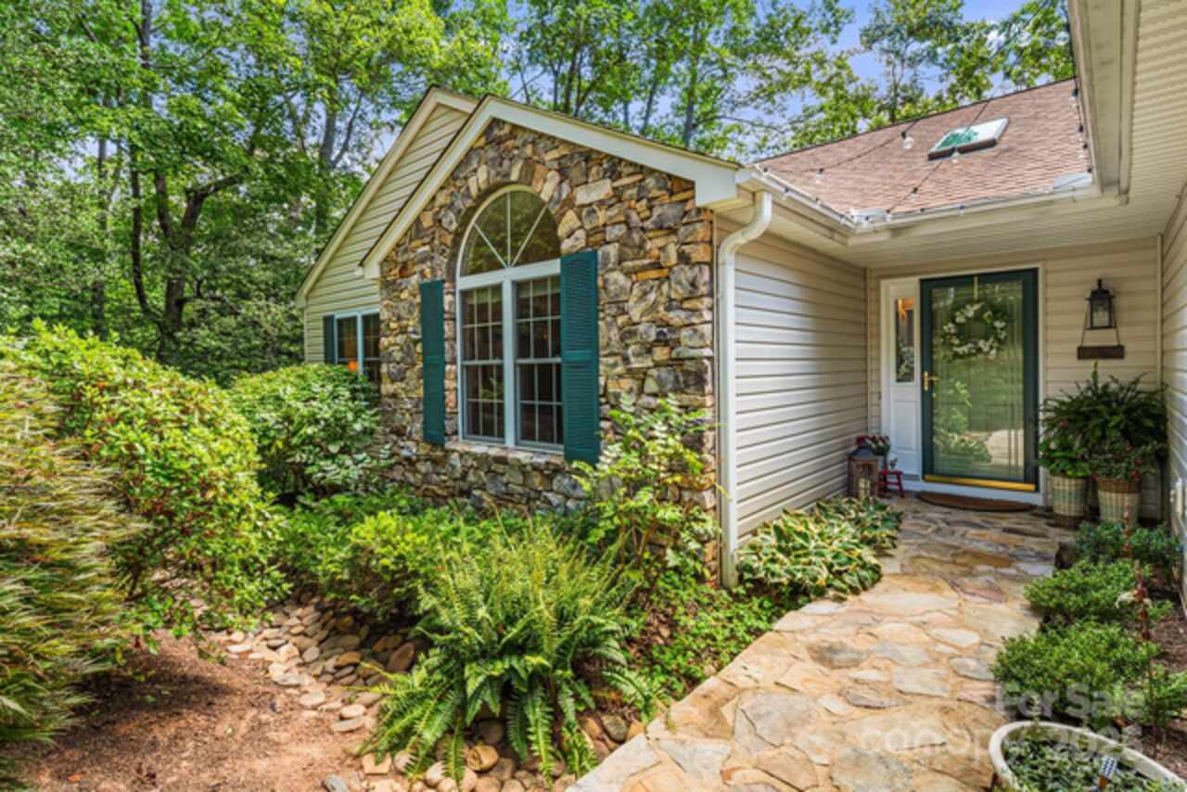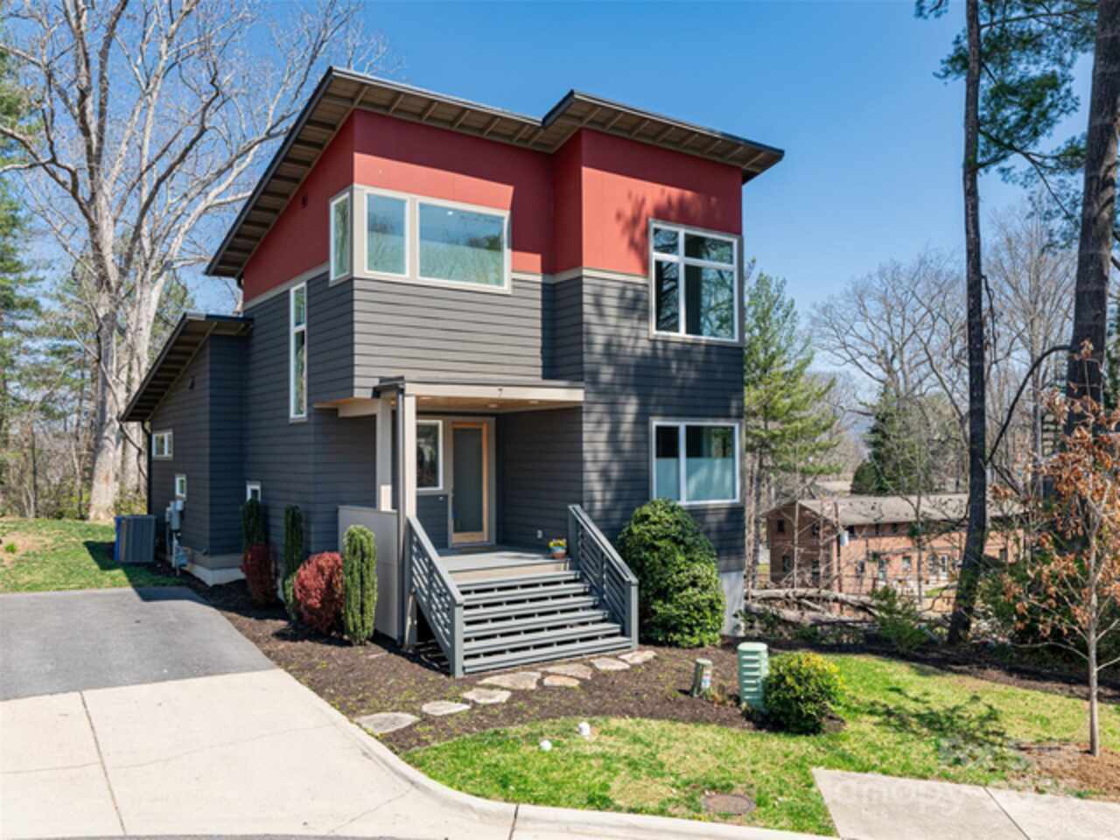Additional Information
Above Grade Finished Area
1849
Additional Parcels YN
false
Appliances
Disposal, ENERGY STAR Qualified Dishwasher, ENERGY STAR Qualified Refrigerator, Gas Range, Gas Water Heater, Microwave, Refrigerator with Ice Maker, Tankless Water Heater
Association Annual Expense
800.00
Association Fee Frequency
Quarterly
Association Name
Craggy Park Homeowners Association
Basement
Exterior Entry, Interior Entry, Sump Pump, Walk-Out Access, Walk-Up Access
Below Grade Finished Area
773
Builder Name
JAG Construction
City Taxes Paid To
Asheville
Community Features
Picnic Area, Playground, Recreation Area, Sidewalks, Street Lights, Walking Trails
Construction Type
Site Built
ConstructionMaterials
Fiber Cement
Development Status
Completed
Directions
Walking/Biking/Driving Directions: From Haywood Road, take Herron Ave and turn left on Craggy Ave. Take your first right into Craggy Park Orrinel Way. 5 Orrinel Way is on the right. Sign in the yard.
Door Features
Pocket Doors
Elementary School
Asheville City
Flooring
Concrete, Tile, Wood
Foundation Details
Basement
Green Verification Count
2
Interior Features
Breakfast Bar, Kitchen Island, Open Floorplan, Walk-In Closet(s), Walk-In Pantry
Laundry Features
Laundry Room, Upper Level
Middle Or Junior School
Asheville
Mls Major Change Type
New Listing
Parcel Number
963816249700000
Parking Features
Driveway, On Street, Tandem
Patio And Porch Features
Covered, Deck, Front Porch
Public Remarks
Extraordinary modern GreenBuilt & Energy Star Arts and Crafts home by JAG Construction in Craggy Park—West Asheville’s favorite green community! With access to streamside trails, organic gardens, and a private park, this home offers walkable charm and easy access to Haywood Road and downtown. Enjoy three sun-filled levels, including a finished basement. Gorgeous white oak and tile floors on the main and second levels, oversized windows, and custom details. The main level boasts a spacious living room and a modern kitchen with quartz counters. Upstairs bedrooms feel like a private sanctuary nestled among the treetops. Upstairs has a spacious primary suite with vaulted ceiling, and an additional two large bedrooms, gleaming hardwoods, and a laundry room. The lower level adds a second living area, guest suite, and bonus room. Outdoor spaces include a covered front porch, sunny back deck, and landscaped yard with native plants. Thoughtfully designed for comfort, beauty and sustainability.
Restrictions
Other - See Remarks
Restrictions Description
HOA and Zoning Restrictions
Road Responsibility
Dedicated to Public Use Pending Acceptance
Road Surface Type
Asphalt, Concrete, Paved
Sq Ft Total Property HLA
2622
Subdivision Name
Craggy Park
Syndicate Participation
Participant Options
Syndicate To
IDX, IDX_Address, Realtor.com
Utilities
Cable Available, Electricity Connected, Fiber Optics, Natural Gas, Underground Utilities
Window Features
Insulated Window(s)











































