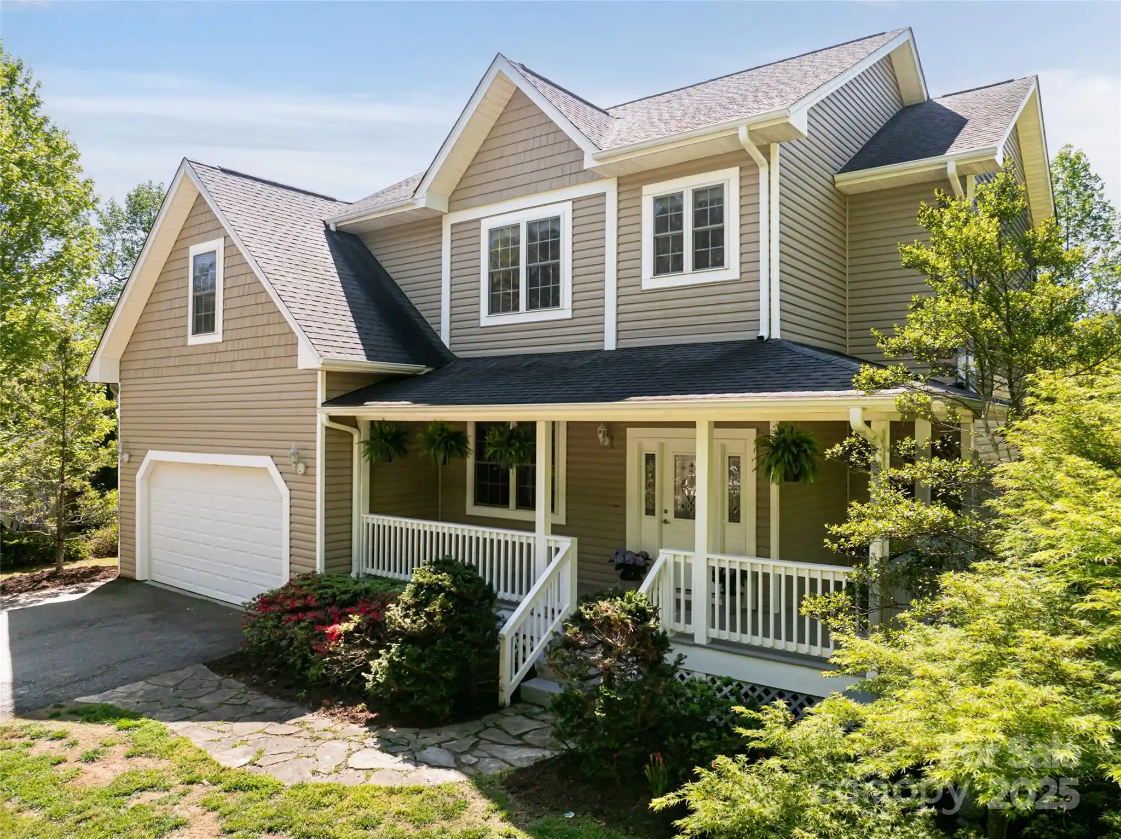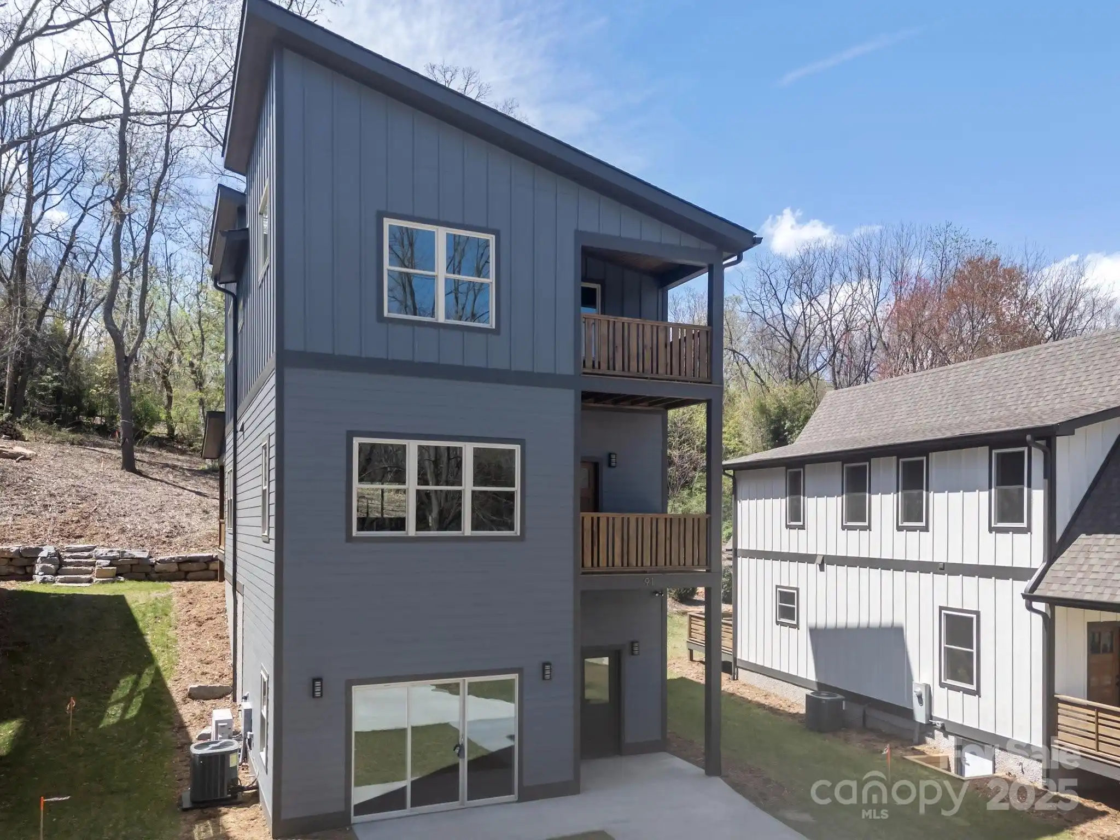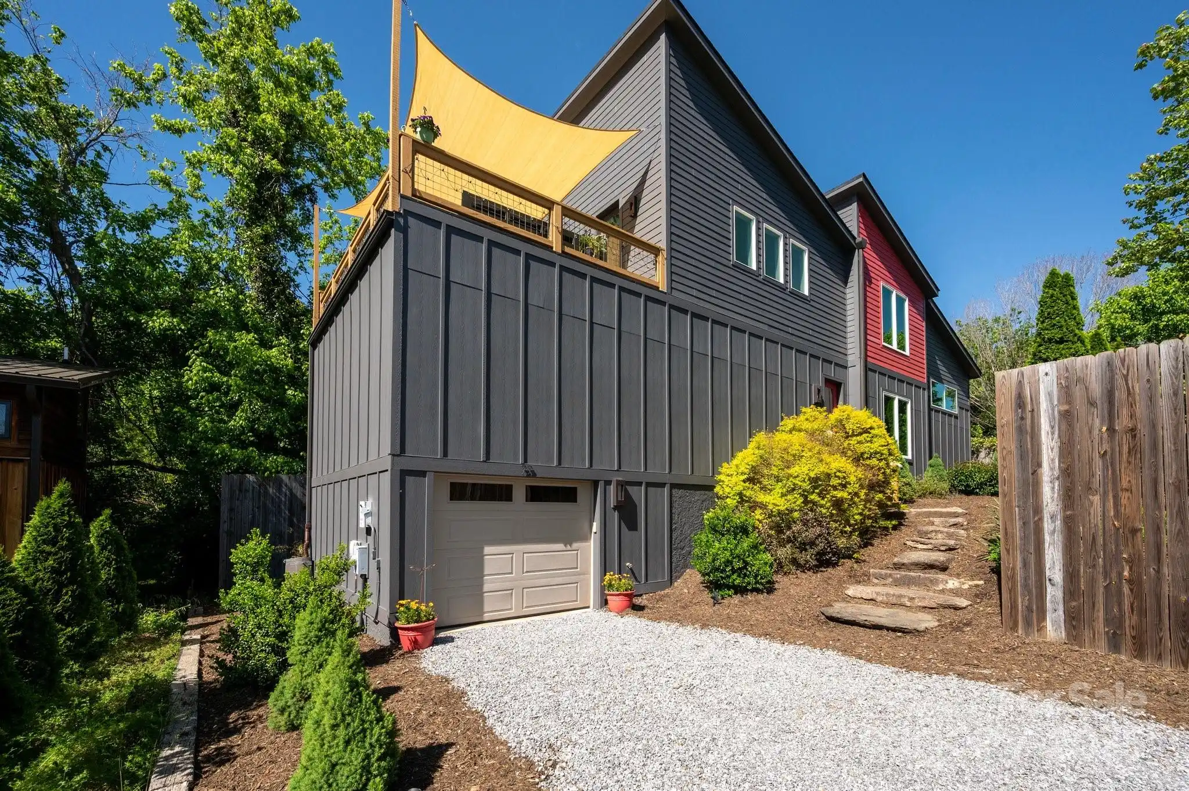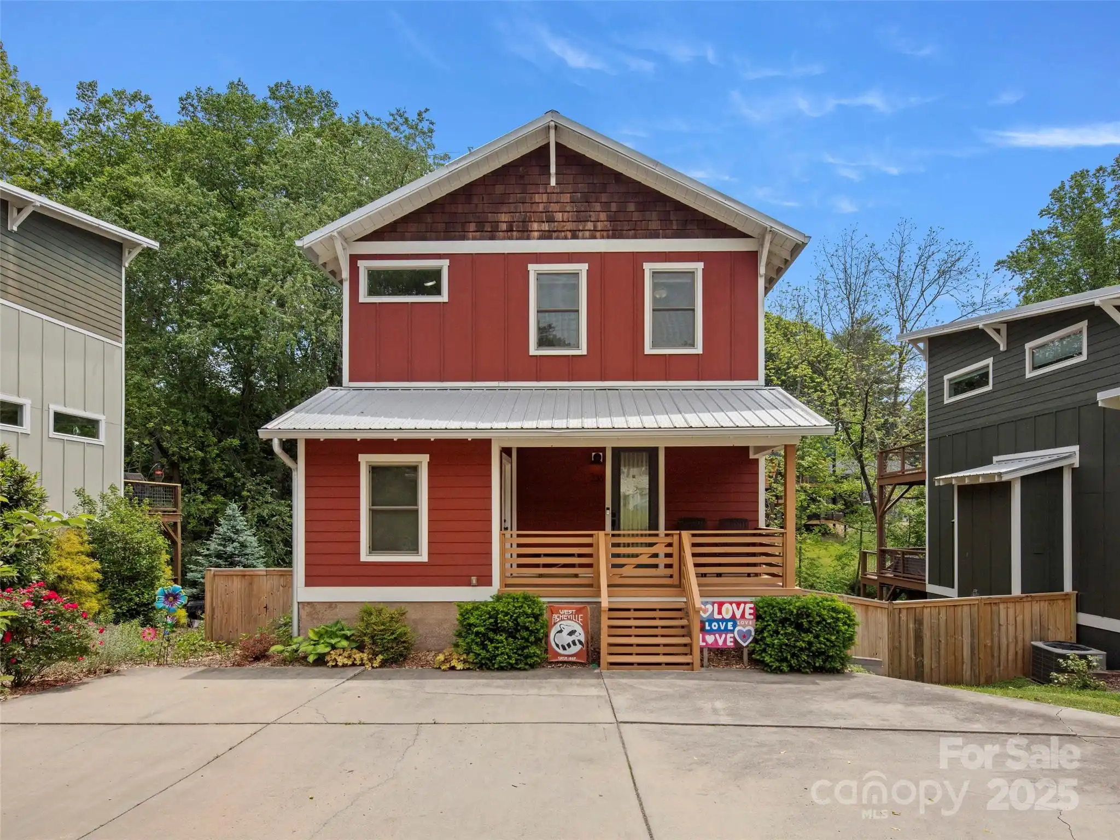Additional Information
Above Grade Finished Area
2756
Additional Parcels YN
false
Appliances
Dishwasher, Disposal, Double Oven, Dryer, Electric Oven, Exhaust Fan, Gas Range, Gas Water Heater, Microwave, Refrigerator with Ice Maker, Wall Oven, Washer/Dryer
Association Annual Expense
4212.00
Association Fee Frequency
Monthly
Association Phone
828-394-6688
City Taxes Paid To
No City Taxes Paid
Community Features
Clubhouse, Fitness Center, Outdoor Pool, Picnic Area, Recreation Area, Sidewalks, Walking Trails
Construction Type
Site Built
ConstructionMaterials
Fiber Cement, Stone Veneer
Deed Reference
5278/1648-1650
Directions
Follow GPS. Home is yellow w/blue, right in front of the small community park. Please text me to obtain the door code to the clubhouse.
Door Features
Pocket Doors, Screen Door(s), Sliding Doors
Down Payment Resource YN
1
Elementary School
Unspecified
Exclusions
Garage refrigerator, weber grill
Exterior Features
Lawn Maintenance
Fireplace Features
Family Room, Gas, Gas Log, Gas Vented
HOA Subject To Dues
Mandatory
Interior Features
Built-in Features, Kitchen Island, Open Floorplan, Pantry, Storage, Walk-In Closet(s), Walk-In Pantry
Laundry Features
Inside, Laundry Room, Main Level
Lot Features
Wooded, Views
Middle Or Junior School
Unspecified
Mls Major Change Type
New Listing
Parcel Number
973246632000000
Parking Features
Driveway, Attached Garage, Garage Faces Front
Patio And Porch Features
Enclosed, Porch, Rear Porch, Screened
Public Remarks
Enjoy carefree living in this gorgeous carriage home in one of N Asheville's most sought-after communities, Pinebrook Farms. The main floor 2nd BR was modified into a den but can easily be converted back. This home features HW floors, an open kitchen with a Cafe 6 burner prof cooktop, double-wall ovens, granite countertops, large island with tons of cabinet space, custom pull-outs and pantry. A spacious liv room with soaring ceilings and stone gas fireplace. Each level features a primary suite with large walk-in closets and baths w/4x6 showers. Both kitchen and bathrooms sinks have instant hot water. The large upstairs loft overlooks the dining area boasting 30' cathedral ceilings. Enjoy a peaceful dinner with friends in the enclosed lanai while watching the sun set. The home has a separate laundry room w/utility sink and plenty of storage; it's loaded with builders' upgrades like 4-ton HVAC system, plantation shutters, etc. Amenities incl clubhouse, pool, gym, trails, gardens & parks.
Restrictions
Livestock Restriction, Manufactured Home Not Allowed, Rental – See Restrictions Description
Restrictions Description
No STR HOA maintains roads, ext. building incl painting & repairs, roof, landscaping, termite treatment
Road Responsibility
Private Maintained Road
Road Surface Type
Asphalt, Paved
Security Features
Carbon Monoxide Detector(s), Smoke Detector(s)
Sq Ft Total Property HLA
2756
Subdivision Name
Pinebrook Farms
Syndicate Participation
Participant Options
Syndicate To
Apartments.com powered by CoStar, IDX, IDX_Address, Realtor.com
Utilities
Cable Available, Cable Connected, Electricity Connected, Natural Gas, Phone Connected, Underground Utilities, Wired Internet Available
Virtual Tour URL Branded
https://youriguide.com/5_holland_mountain_vw_asheville_nc
Virtual Tour URL Unbranded
https://youriguide.com/5_holland_mountain_vw_asheville_nc
Window Features
Insulated Window(s), Skylight(s), Window Treatments










































