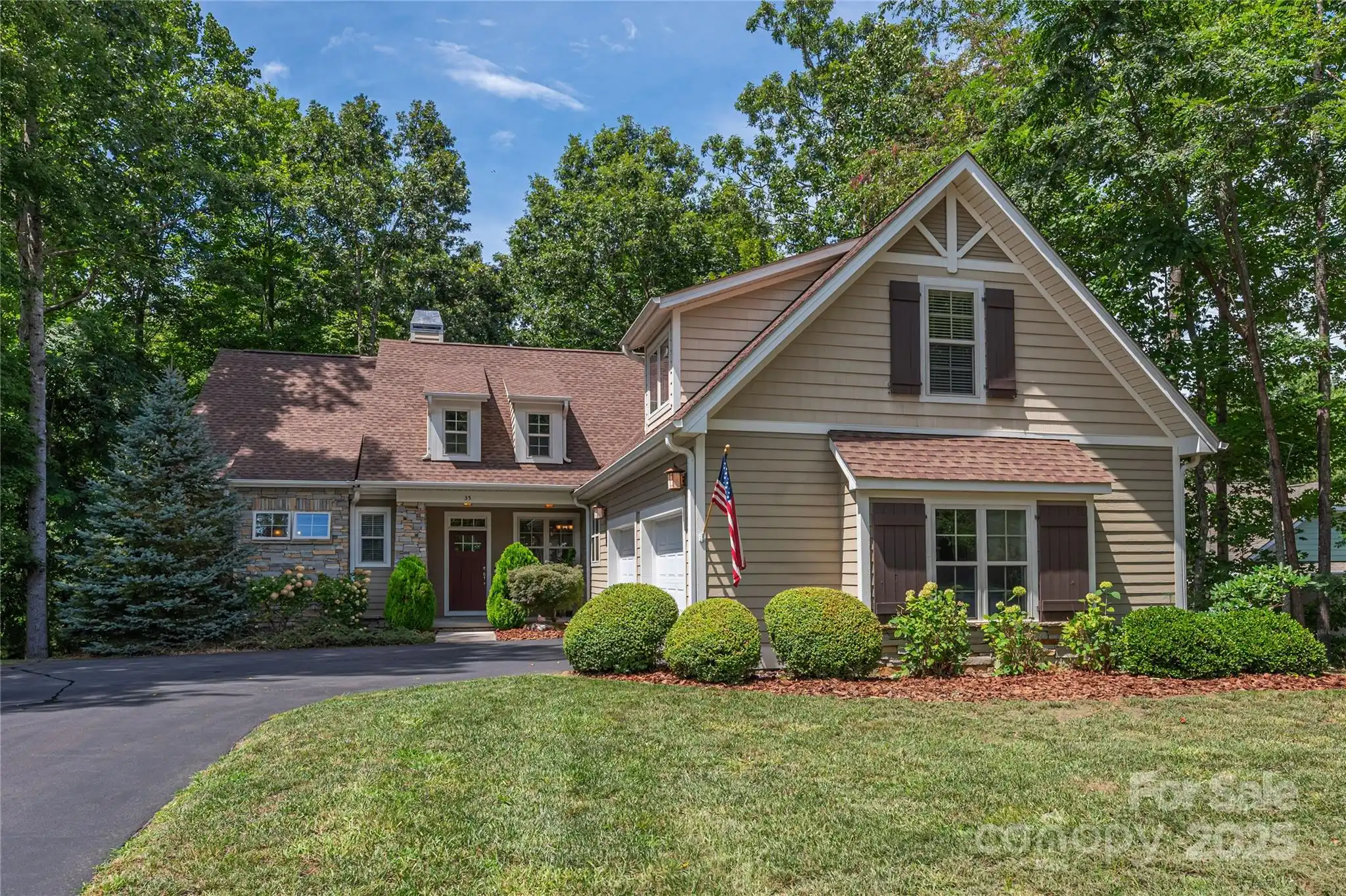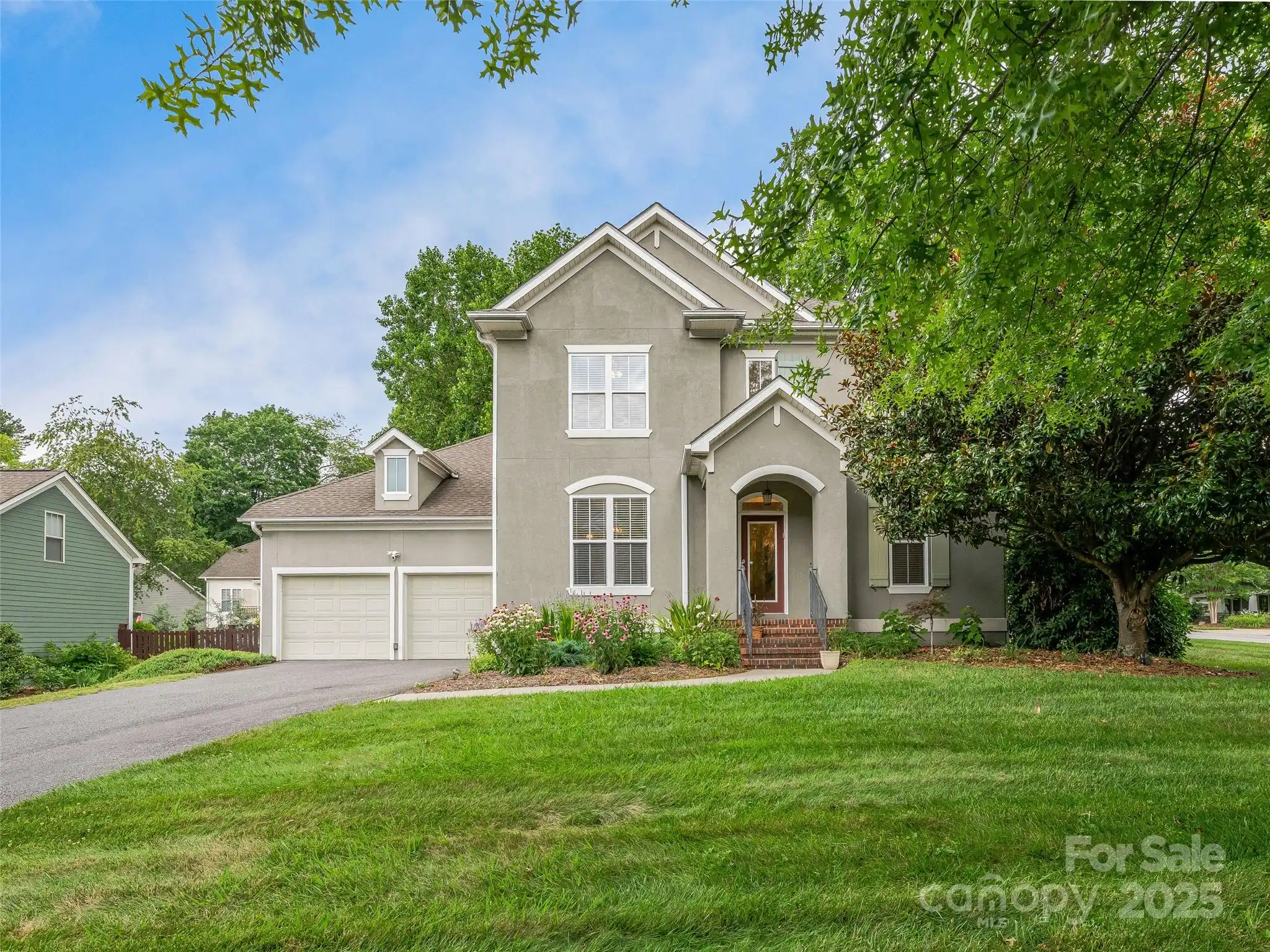Additional Information
Above Grade Finished Area
2167
Additional Parcels YN
false
Appliances
Convection Oven, Dishwasher, Disposal, Exhaust Fan, Gas Range, Gas Water Heater, Ice Maker, Microwave, Tankless Water Heater, Warming Drawer, Washer/Dryer
Association Annual Expense
2400.00
Association Fee Frequency
Quarterly
Association Name
Grand Manors
Association Phone
828-670-8293
City Taxes Paid To
No City Taxes Paid
Community Features
Clubhouse, Game Court, Lake Access, Picnic Area, Playground, Recreation Area, Sidewalks, Sport Court, Street Lights, Tennis Court(s), Walking Trails
Construction Type
Site Built
ConstructionMaterials
Fiber Cement
Cooling
Central Air, Zoned
Door Features
French Doors, Screen Door(s)
Elementary School
Hominy Valley/Enka
Fireplace Features
Gas Starter, Great Room, Wood Burning
Flooring
Carpet, Tile, Wood
Foundation Details
Crawl Space
HOA Subject To Dues
Mandatory
Heating
Central, Forced Air, Natural Gas, Zoned
Interior Features
Breakfast Bar, Central Vacuum, Kitchen Island, Open Floorplan, Pantry, Walk-In Closet(s), Walk-In Pantry
Laundry Features
Mud Room, Main Level
Middle Or Junior School
Enka
Mls Major Change Type
Under Contract-Show
Other Equipment
Network Ready, Surround Sound
Parcel Number
9616-15-3008-00000
Parking Features
Driveway, Attached Garage, Garage Door Opener, Garage Faces Side, Keypad Entry
Patio And Porch Features
Covered, Rear Porch, Screened
Previous List Price
945000
Public Remarks
Elevated mountain living awaits in this beautifully upgraded, 3BR/3BA Biltmore Lake home, where long-range views and modern comfort meet. A sprawling open layout, vaulted ceilings, and hardwood floors throughout the main level create a refined and spacious interior. Two bedrooms, including the primary suite, are conveniently located on the main level, while a private guest suite upstairs offers added flexibility. The chef’s kitchen features leathered granite counters, sleek appliances (including 6 burner gas range w/ warming drawer) & flows into a sunlit dining area. Entertain with ease on the vaulted screened porch and extended deck overlooking landscaped grounds. Outside, enjoy a custom pétanque court with spectator seating and weathering steel raised garden beds. With a heated garage, built-ins, and abundant storage, this home blends style, space, and function. Ideally located in a vibrant mountain community with access to trails, boating, paddleboarding, swimming, and sports.
Restrictions
Architectural Review, Subdivision
Road Responsibility
Private Maintained Road
Road Surface Type
Concrete, Paved
Security Features
Carbon Monoxide Detector(s), Security System, Smoke Detector(s)
Sq Ft Total Property HLA
2167
Subdivision Name
Biltmore Lake
Syndicate Participation
Participant Options
Syndicate To
CarolinaHome.com, IDX, IDX_Address, Realtor.com
Utilities
Cable Available, Electricity Connected, Fiber Optics, Natural Gas
Virtual Tour URL Branded
https://youtu.be/wLrz-U1doBY
Virtual Tour URL Unbranded
https://youtu.be/wLrz-U1doBY
Window Features
Window Treatments

