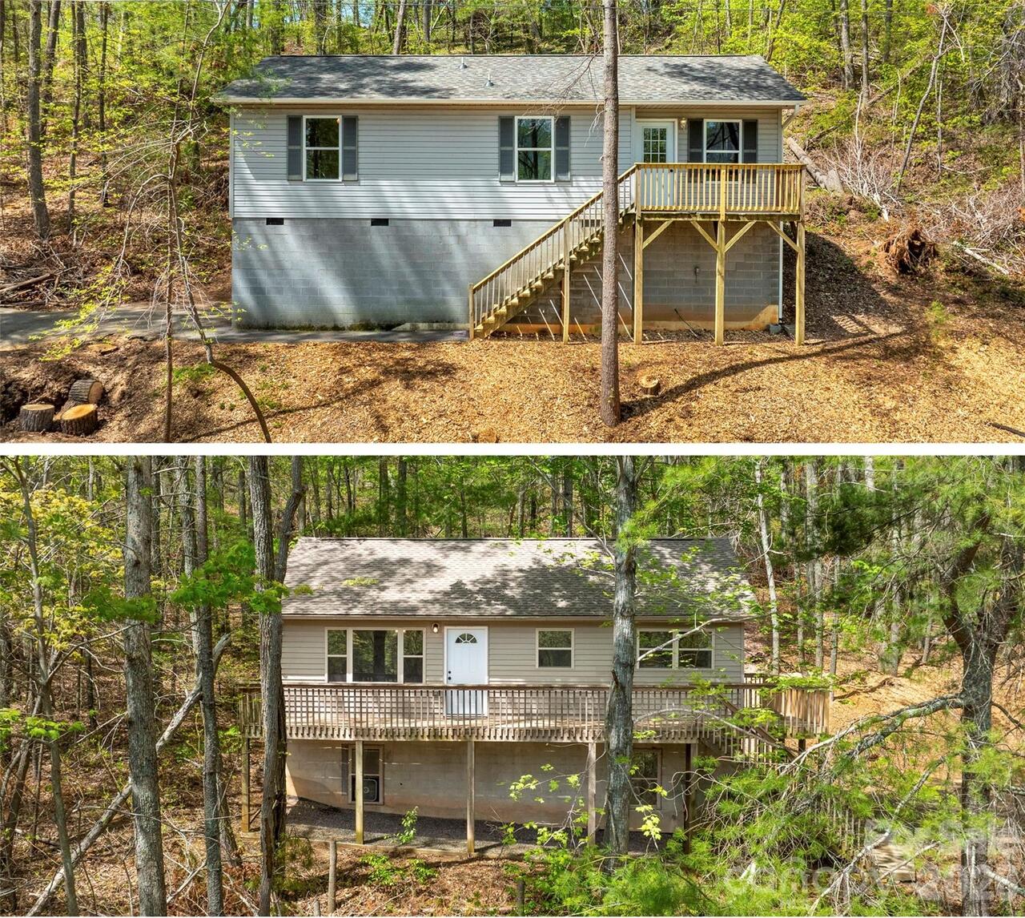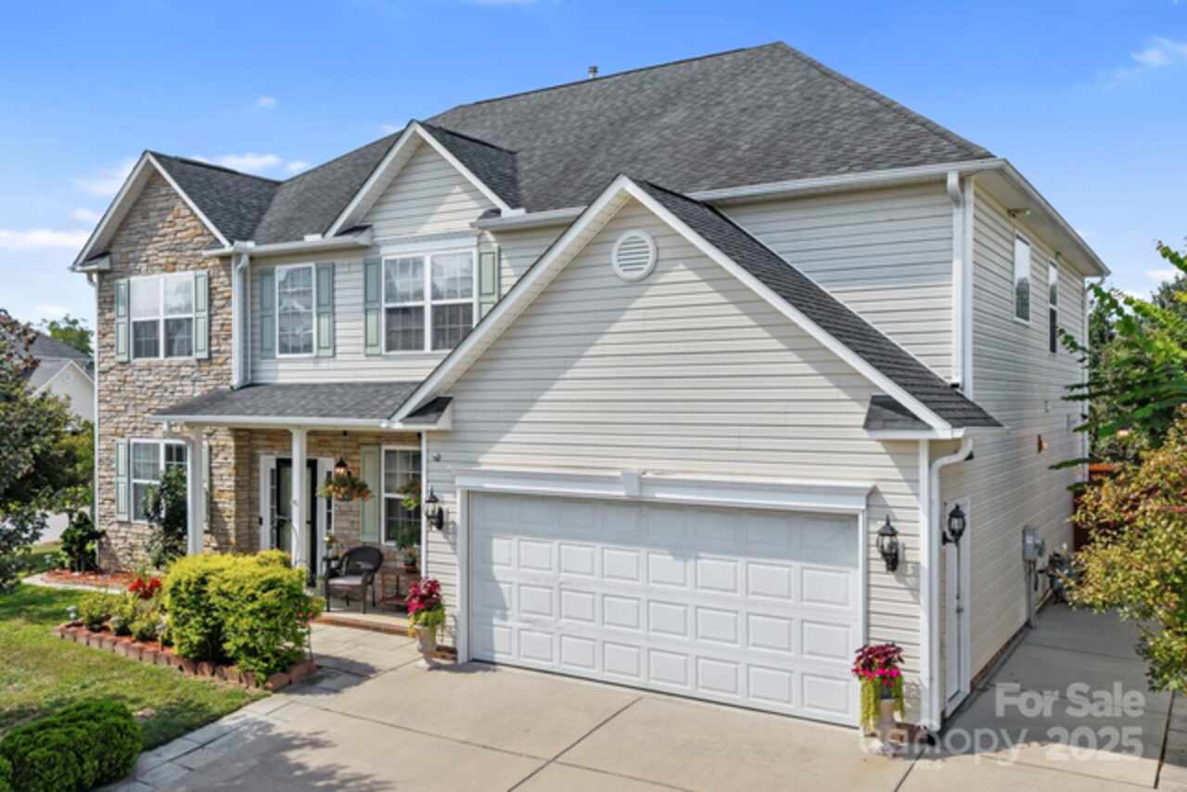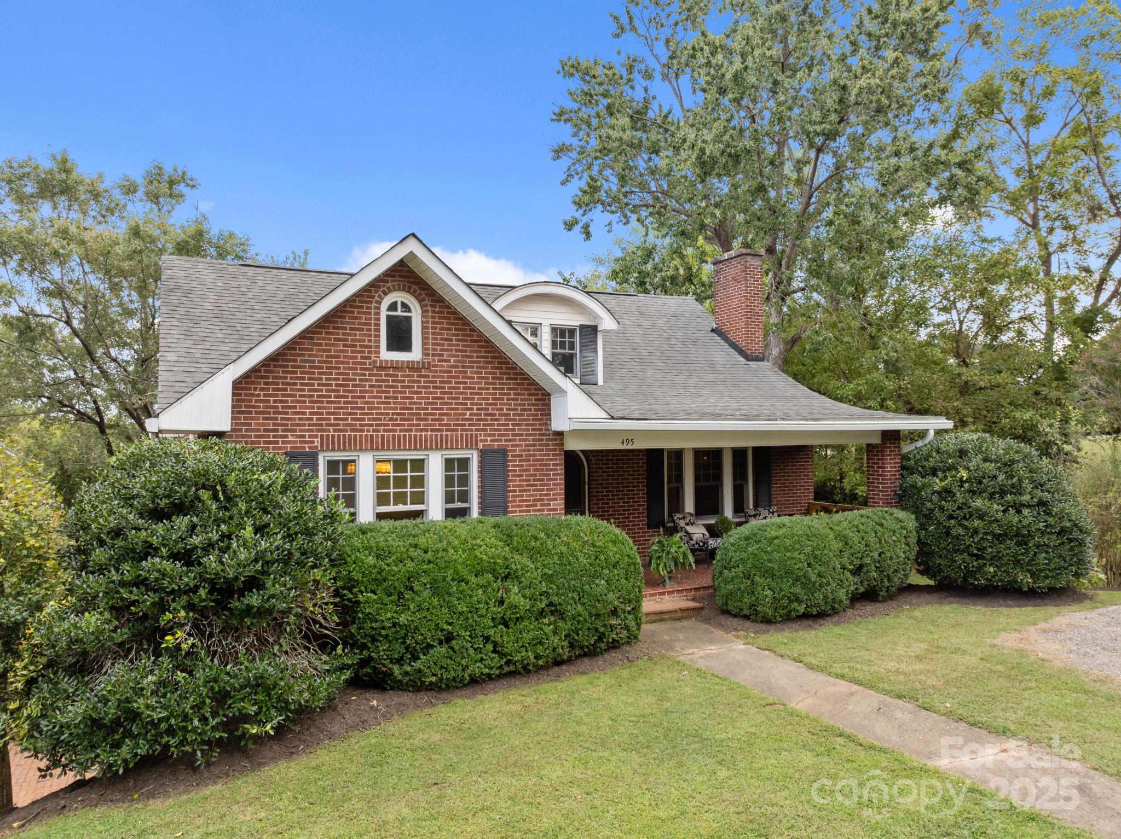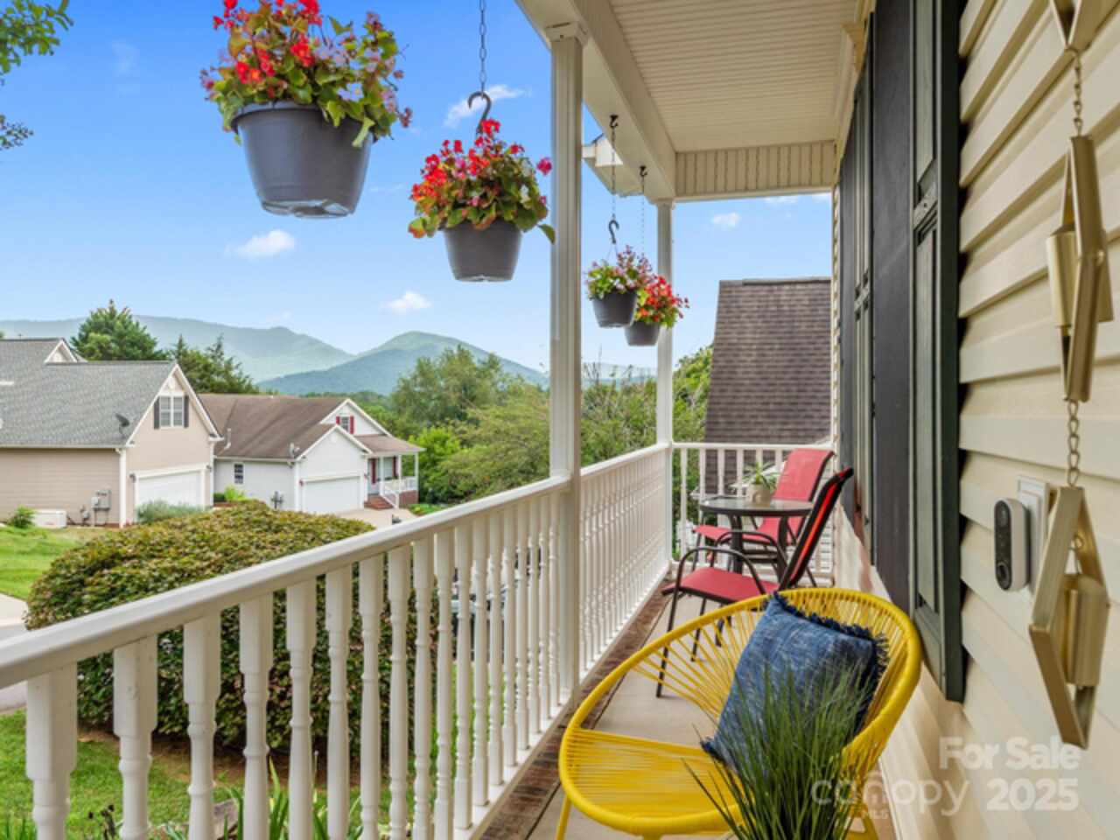Additional Information
Above Grade Finished Area
1746
Accessibility Features
Two or More Access Exits
Additional Parcels YN
false
Appliances
Dishwasher, Disposal, Dryer, Electric Range, Gas Water Heater, Microwave, Refrigerator, Washer
Basement
Daylight, Exterior Entry, Storage Space, Walk-Up Access
Below Grade Finished Area
1060
CCR Subject To
Undiscovered
City Taxes Paid To
Asheville
Construction Type
Site Built
ConstructionMaterials
Brick Full
Cooling
Ceiling Fan(s), Central Air, Ductless, Electric
CumulativeDaysOnMarket
149
Directions
From Biltmore Village follow Fairview Road to number 495 on your right, please park in front of house for first showing.
Door Features
Screen Door(s), Sliding Doors
Down Payment Resource YN
1
Fireplace Features
Living Room
Flooring
Laminate, Tile, Wood
Foundation Details
Basement
Heating
Ductless, Forced Air, Heat Pump, Natural Gas
Interior Features
Attic Finished
Laundry Features
In Basement
Middle Or Junior School
AC Reynolds
Mls Major Change Type
Price Decrease
Parcel Number
965729264200000
Patio And Porch Features
Deck
Previous List Price
715000
Public Remarks
Versatility at its finest in Central Asheville! This expansive property in the heart of Oakley offers options for multi-generational living, income potential, or space to spread out and live large in a 5bed/3bath house! Step through the charming arched doorway to find gleaming original hardwood floors and a flowing circular floor plan. A bright, eat-in kitchen has generous storage between cabinetry & pantry. The living and dining rooms are perfect for entertaining. The primary suite in the walk-up attic is functional and adaptive, with multiple closets, storage & space for a desk, crib, or sitting room. Second living quarters in the walk-out basement is accessible from the lower level parking area, has 2 beds and 1 bath & an open-concept kitchen & LR. A second basement w/sep. entrance has 453 square feet for laundry, storage & workshop. Additional land available - Proposed survey of division attached.
Road Responsibility
Publicly Maintained Road
Road Surface Type
Concrete, Paved
Second Living Quarters
Interior Connected, Separate Entrance, Separate Kitchen Facilities, Separate Living Quarters
Security Features
Carbon Monoxide Detector(s), Smoke Detector(s)
Sq Ft Total Property HLA
2806
SqFt Unheated Basement
1176
Syndicate Participation
Participant Options
Syndicate To
IDX, IDX_Address, Realtor.com
Window Features
Window Treatments

































