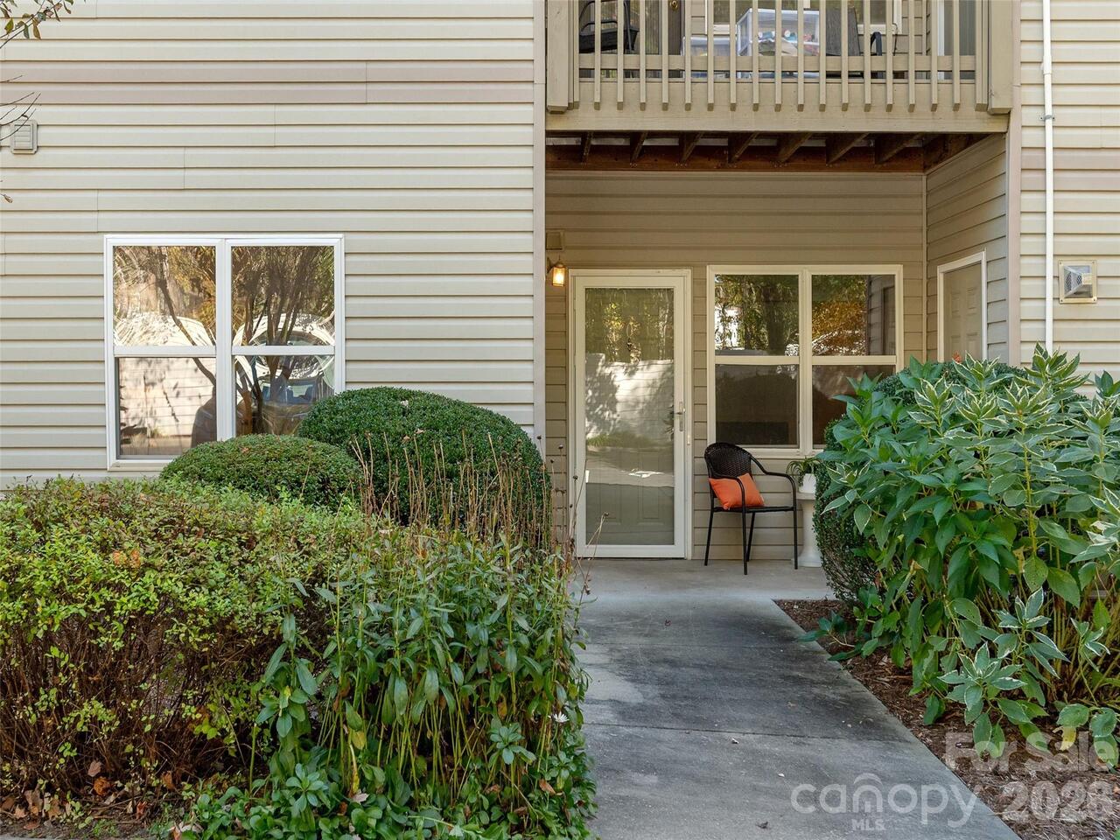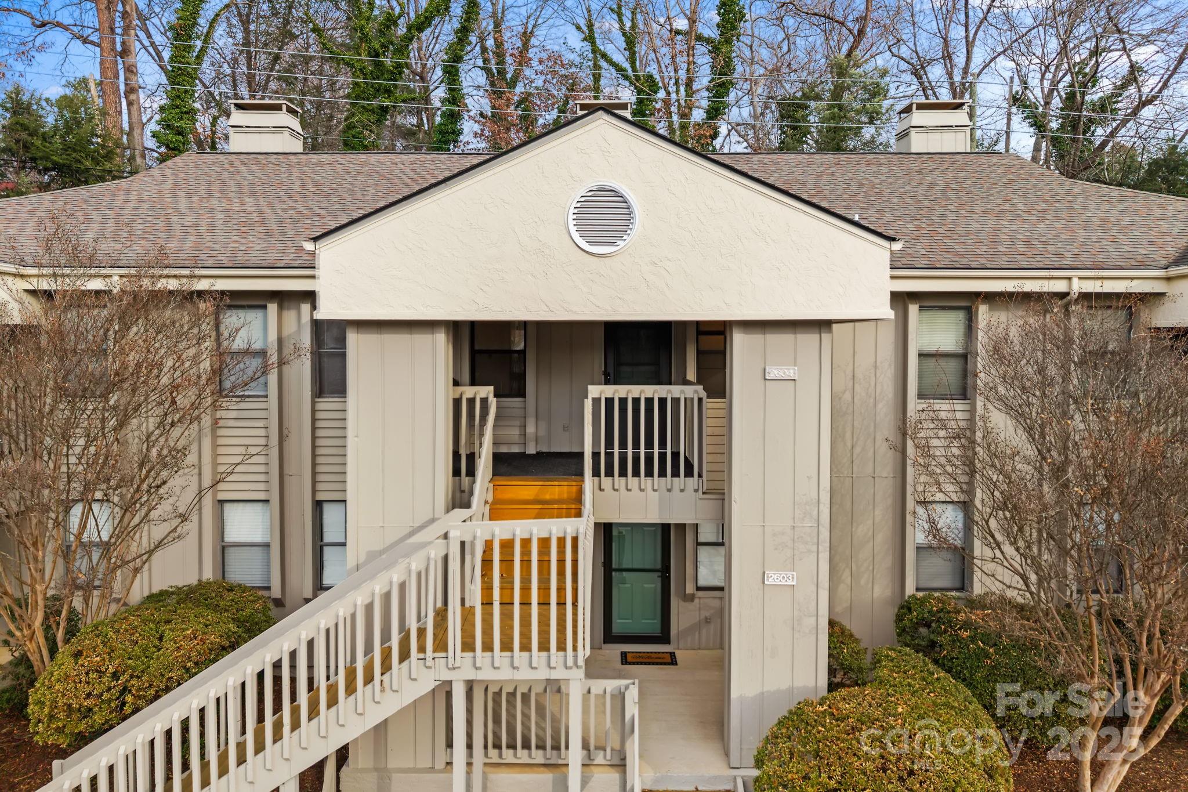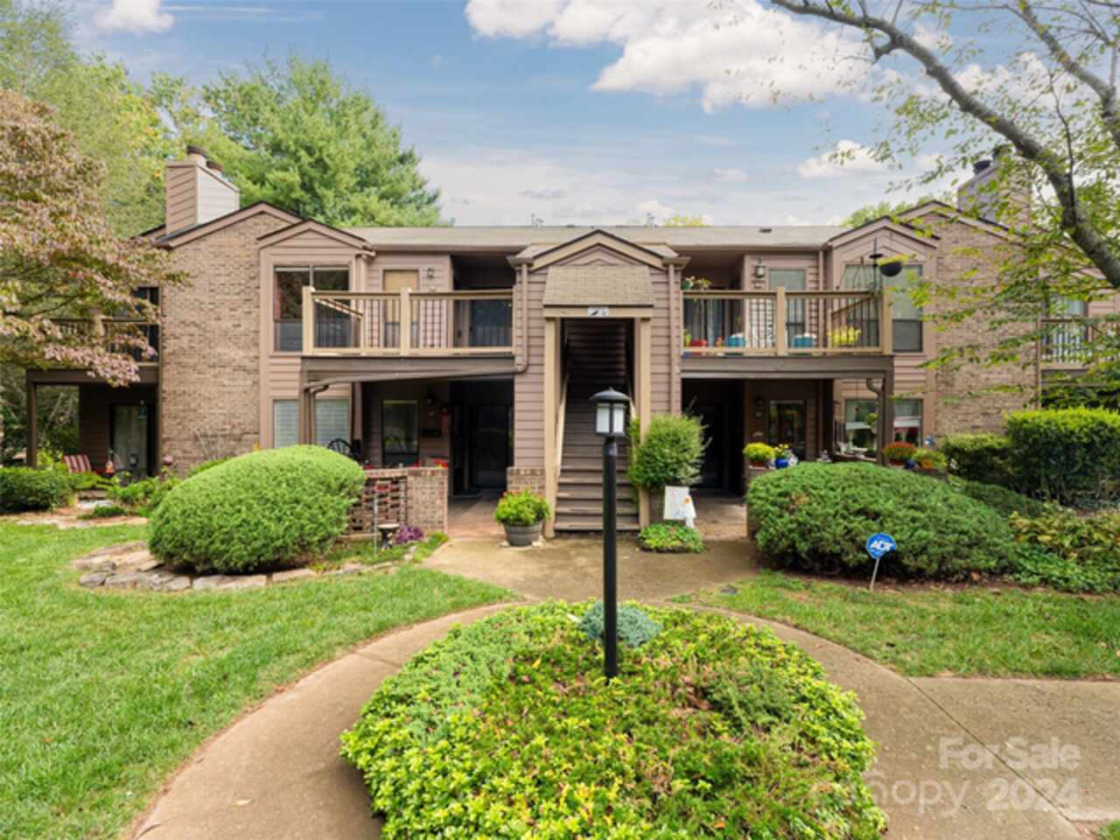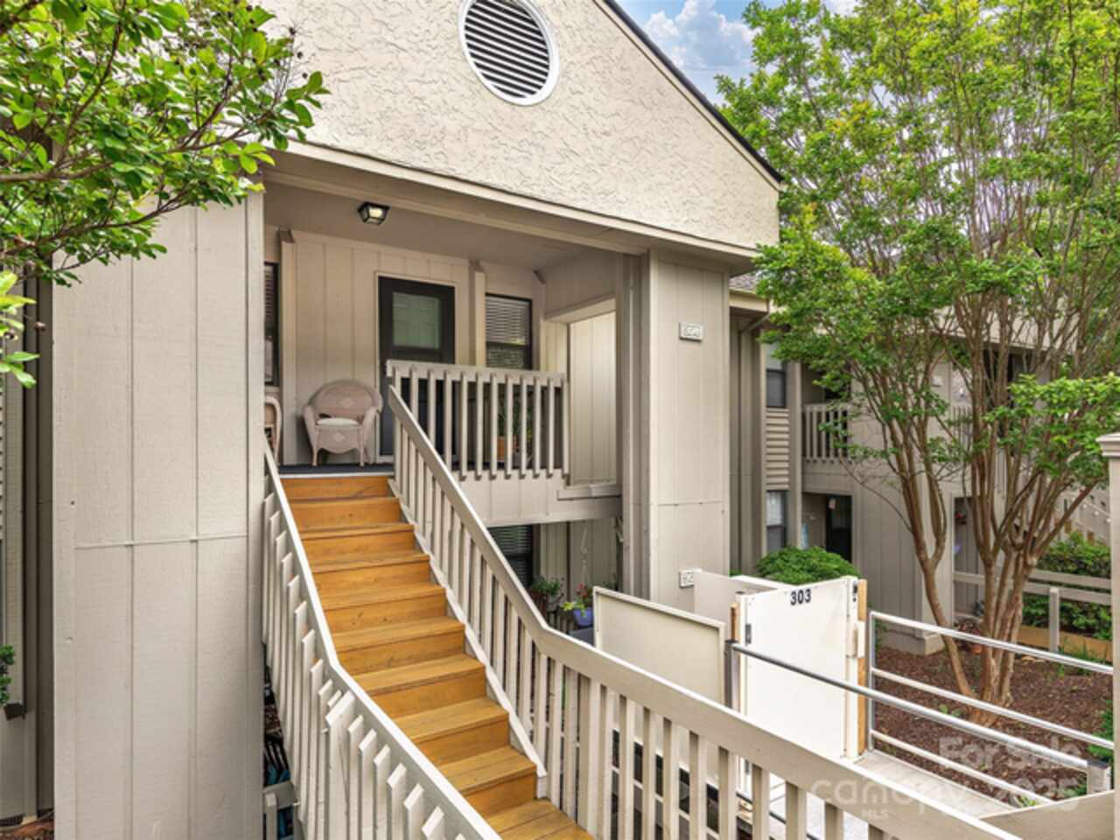Additional Information
Above Grade Finished Area
1122
Additional Parcels YN
false
Appliances
Dishwasher, Dryer, Electric Cooktop, Electric Oven, Electric Range
Association Annual Expense
4116.00
Association Fee Frequency
Monthly
Association Name
Baldwin Real Estate Inc
Association Phone
828-684-3400
City Taxes Paid To
Asheville
Community Features
Clubhouse, Fitness Center, Gated, Outdoor Pool, Picnic Area, Sidewalks, Street Lights, Tennis Court(s)
Complex Name
Biltmore Commons
Construction Type
Site Built
ConstructionMaterials
Fiber Cement
Cooling
Ceiling Fan(s), Central Air, Heat Pump
CumulativeDaysOnMarket
106
Development Status
Completed
Directions
From Asheville, take I-40W/I-240W to I-26E. Take Exit 33, then turn left onto Brevard Road (NC-191 South). Turn right onto Sardis Road, then right onto Sand Hill Road. Turn right onto Idle Hour Drive to enter the Biltmore Commons subdivision. Take a left on Marble Way, then a left on Breakers Lane. Unit 4805 is located at the end of the last building on the left. GPS to 4805 Breakers Lane.
Door Features
Insulated Door(s), Mirrored Closet Door(s), Screen Door(s), Sliding Doors
Down Payment Resource YN
1
Elementary School
Sand Hill-Venable/Enka
Exterior Features
Lawn Maintenance, Tennis Court(s), Other - See Remarks
Fireplace Features
Family Room, Gas, Gas Log
Flooring
Carpet, Linoleum, Wood
Foundation Details
Crawl Space
HOA Subject To Dues
Mandatory
Laundry Features
Laundry Closet
Lot Features
Cul-De-Sac, End Unit, Green Area, Wooded, Views
Middle Or Junior School
Enka
Mls Major Change Type
Price Decrease
Parcel Number
9627-02-3924-C4805
Patio And Porch Features
Covered, Enclosed, Front Porch, Porch, Rear Porch, Screened
Previous List Price
264900
Public Remarks
Tucked inside the gated Biltmore Commons community in West Asheville, this main level, 2-bedroom, 2-bath end-unit condo offers the ideal mix of comfort, convenience, and low-maintenance living. Enjoy peace of mind in this secure neighborhood, just minutes from downtown Asheville, the Blue Ridge Parkway, local dining, hiking trails, and the Asheville Outlets. Inside, the home features a bright, open layout with a cozy gas fireplace and seamless flow between the living, dining, and kitchen areas—perfect for everyday living or entertaining. The spacious kitchen includes ample cabinetry and counter space for all your culinary needs. The primary suite boasts two large closets and an ensuite bath with a walk-in shower, while the second bedroom offers flexibility for guests, a home office, or hobbies. A screened-in back porch provides the perfect spot to relax and take in the long-range views, and a convenient storage closet adds extra functionality. Residents of Biltmore Commons enjoy a range of amenities, including a clubhouse, fitness center, outdoor pool, tennis courts, and more—all maintained by the HOA for truly low-maintenance, lock-and-leave living. Whether you're downsizing, relocating, or searching for a second home, this is a wonderful opportunity to embrace the Asheville lifestyle without the burden of exterior upkeep.
Restrictions
Deed, Other - See Remarks
Road Responsibility
Private Maintained Road
Roof
Architectural Shingle
Sq Ft Total Property HLA
1122
Subdivision Name
Biltmore Commons
Syndicate Participation
Participant Options
Syndicate To
CarolinaHome.com, IDX, IDX_Address, Realtor.com
Utilities
Cable Available, Cable Connected, Underground Power Lines, Underground Utilities
Window Features
Insulated Window(s), Window Treatments



































