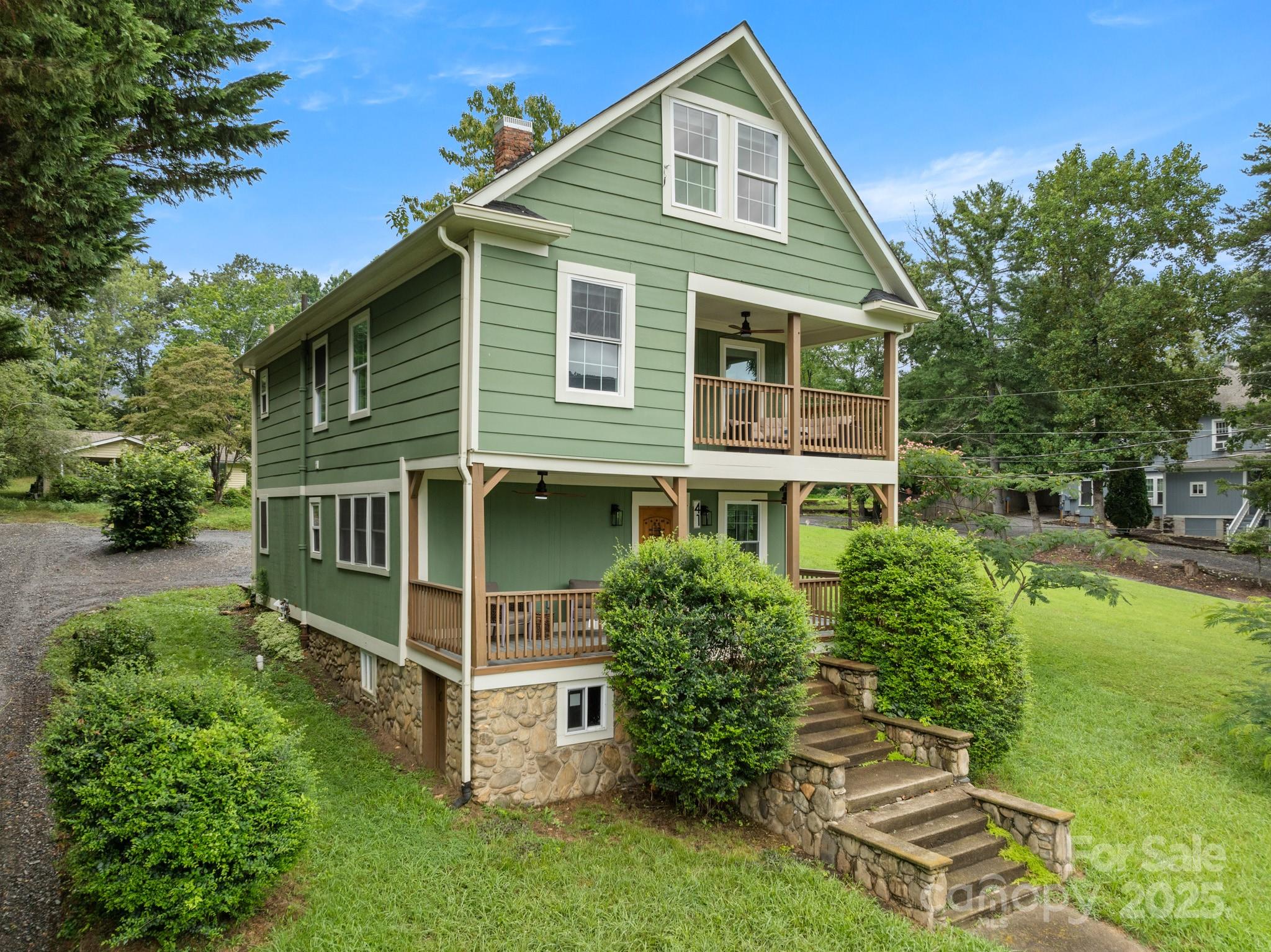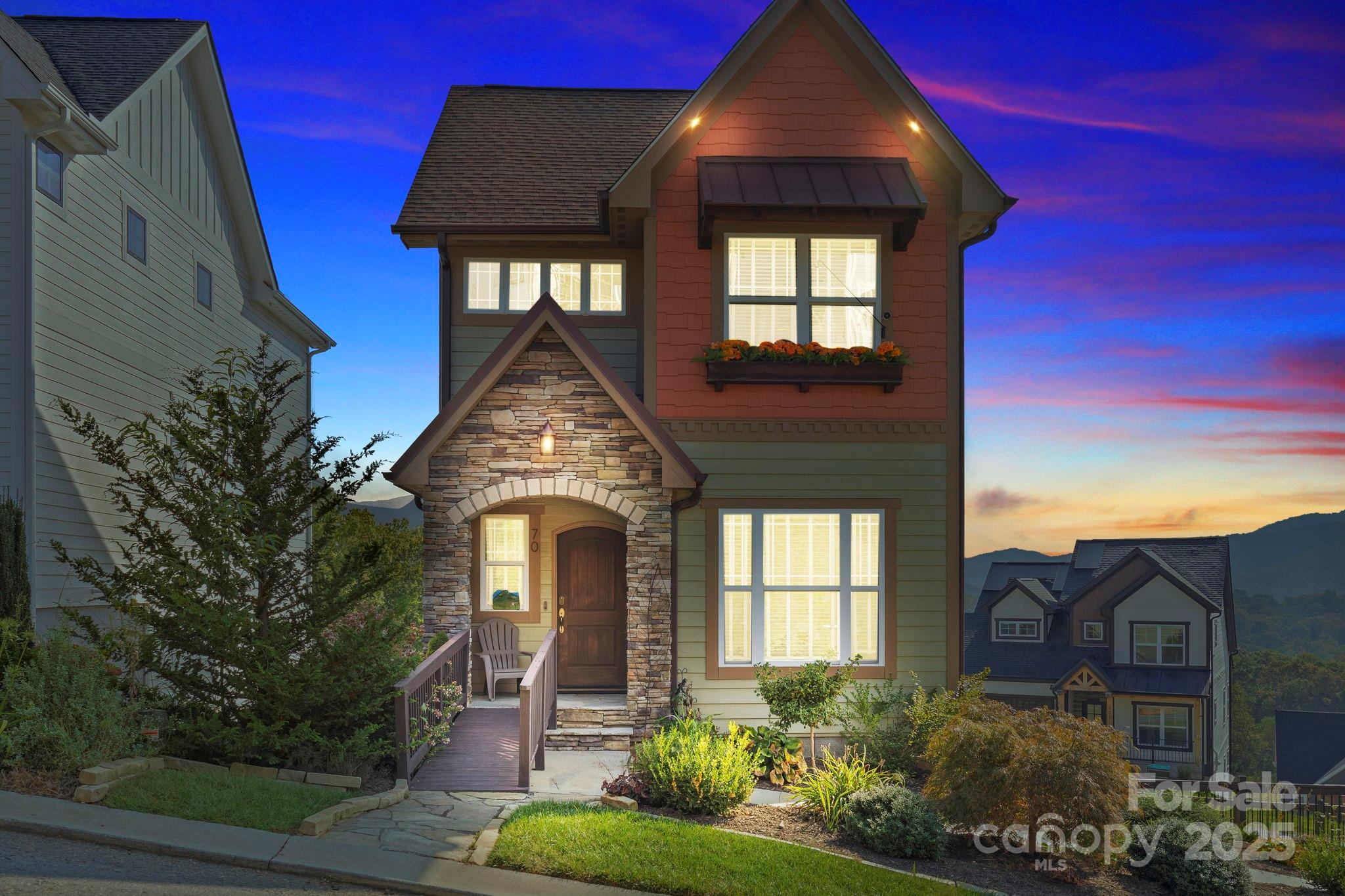Additional Information
Above Grade Finished Area
1264
Additional Parcels YN
false
Appliances
Dishwasher, Dryer, Electric Oven, Electric Range, Electric Water Heater, Refrigerator, Washer/Dryer
Association Annual Expense
250.00
Association Fee Frequency
Annually
Association Name
Christmount
Association Phone
828-669-8977
Basement
Apartment, Basement Shop, Exterior Entry, Interior Entry, Storage Space, Walk-Out Access, Walk-Up Access
Below Grade Finished Area
1278
City Taxes Paid To
No City Taxes Paid
Community Features
Outdoor Pool, Playground, Sidewalks, Sport Court, Walking Trails
Construction Type
Site Built
ConstructionMaterials
Hardboard Siding
Cooling
Ceiling Fan(s), Central Air, Zoned
CumulativeDaysOnMarket
154
Directions
From downtown Asheville, Get on I-240E, Use the left 2 lanes to merge onto I-40 E toward Statesville, Take exit 64 for NC-9 toward Black Mountain/Montreat, Turn right onto NC-9 S, Turn left onto Park Rd/Rhododendron Road, Turn left onto Park Dr/Rhododendron Road, Continue straight onto Mountain View Rd, Destination will be on the left.
Door Features
Insulated Door(s)
Down Payment Resource YN
1
Elementary School
Black Mountain
Exclusions
Mirror in Primary Bedroom and Mirror in Living Room
Fireplace Features
Electric, Family Room, Living Room, Wood Burning, Other - See Remarks
Foundation Details
Basement
High School
Charles D Owen
Interior Features
Central Vacuum, Open Floorplan, Pantry, Split Bedroom, Storage, Walk-In Closet(s)
Laundry Features
Lower Level, Main Level, Multiple Locations
Lot Features
Corner Lot, Creek Front, Sloped, Creek/Stream, Wooded, Views
Middle Or Junior School
Charles D Owen
Mls Major Change Type
Price Increase
Parcel Number
0618-68-0735-00000
Parking Features
Garage Faces Front, Parking Space(s)
Patio And Porch Features
Covered, Rear Porch
Previous List Price
799500
Public Remarks
Outstanding Value! This custom-built, impeccably maintained home offers breathtaking views from every room and exceptional quality throughout. Built with comfort and durability in mind, with Superior Wall foundation, 2x6 construction, soundproof insulation, insulated soffits, sealed siding, 9 and 10-foot ceilings.Inside, you'll find high-end touches like a central vacuum with retractable hoses, including one in the garage for car detailing, plus built-in storage, hidden cubbies, walk-in closets, and a workshop.Two covered porches provide perfect spots to enjoy mountain, stream, and pasture views, the landscaped exterior features stonework, garden beds, and more. The home includes two (almost 3!) private apartments, each with separate entrance—ideal for guests, extended family, or rental income.Just 3 minutes from downtown Black Mountain, with access to hiking and amenities at nearby Christmount, this home offers the best of mountain living with true craftsmanship. Call today to schedule a showing!
Restrictions
Short Term Rental Allowed
Road Responsibility
Private Maintained Road
Road Surface Type
Asphalt, Paved
Second Living Quarters
Exterior Connected, Interior Connected
Security Features
Carbon Monoxide Detector(s), Radon Mitigation System
Sq Ft Total Property HLA
2542
SqFt Unheated Basement
534
Subdivision Name
Christmount
Syndicate Participation
Participant Options
Syndicate To
Apartments.com powered by CoStar, CarolinaHome.com, IDX, IDX_Address, Realtor.com
Water Source
Community Well, Shared Well
Window Features
Insulated Window(s)














































