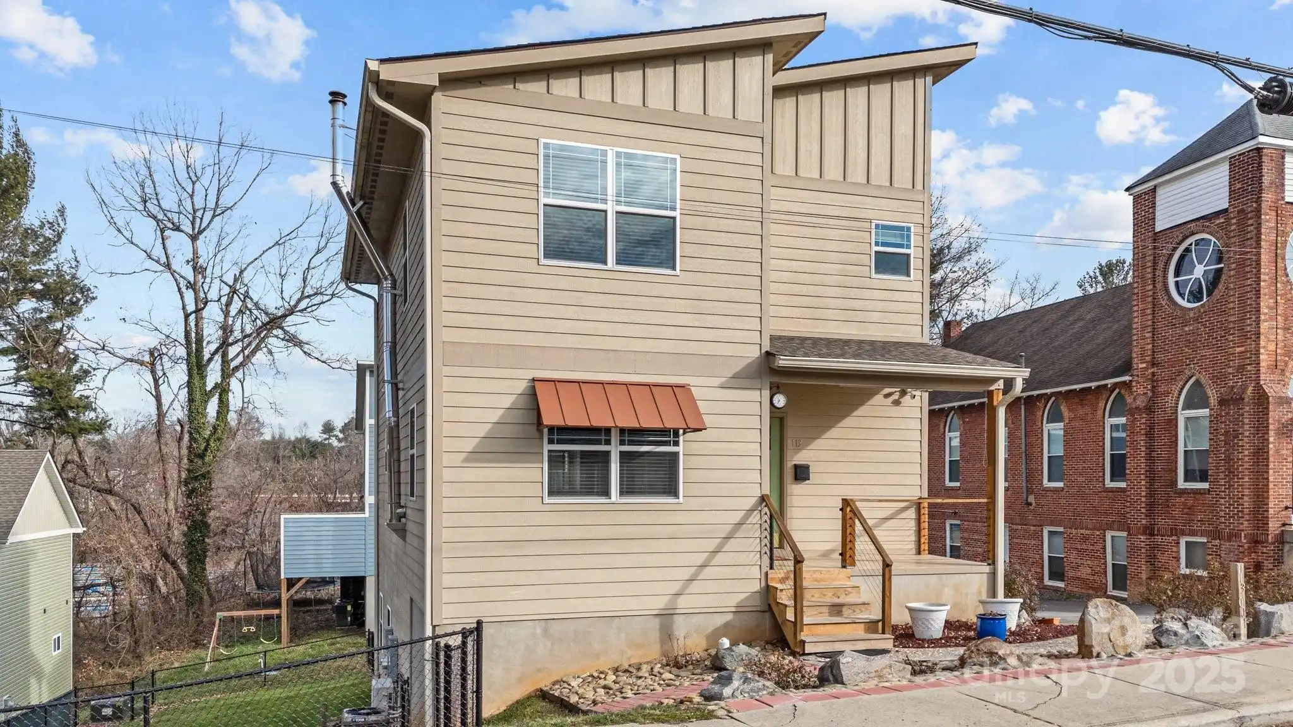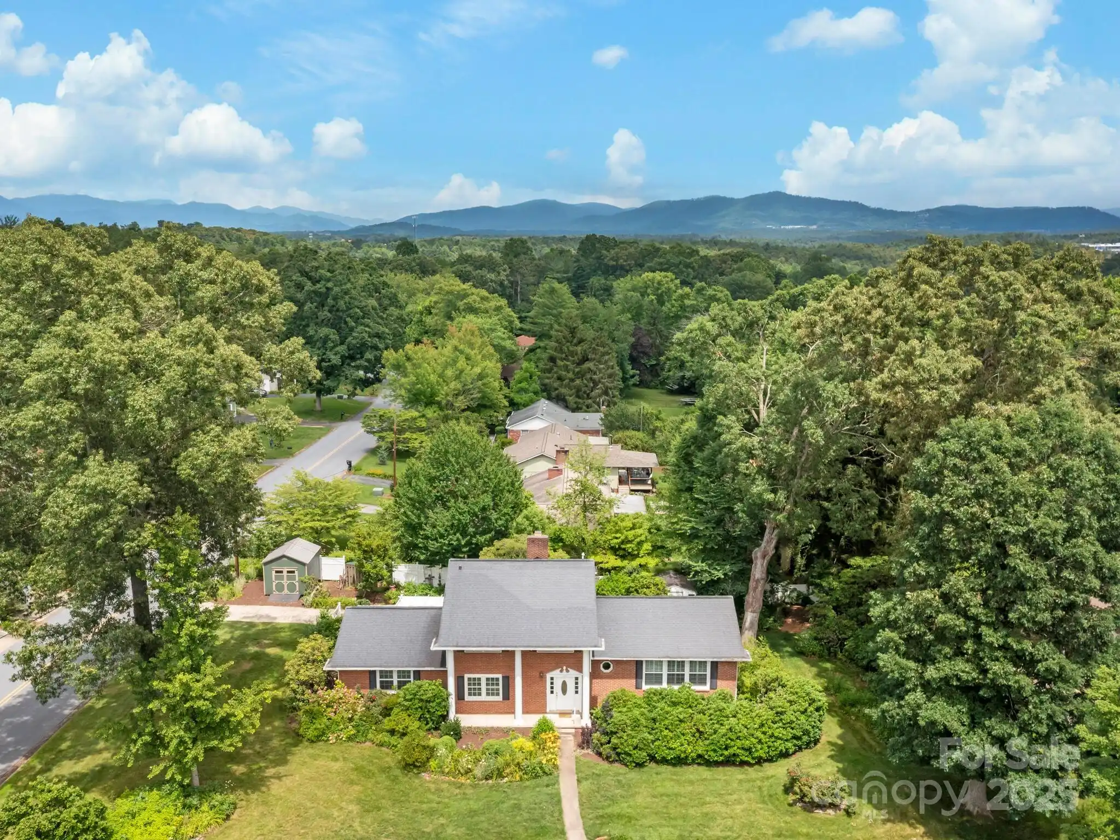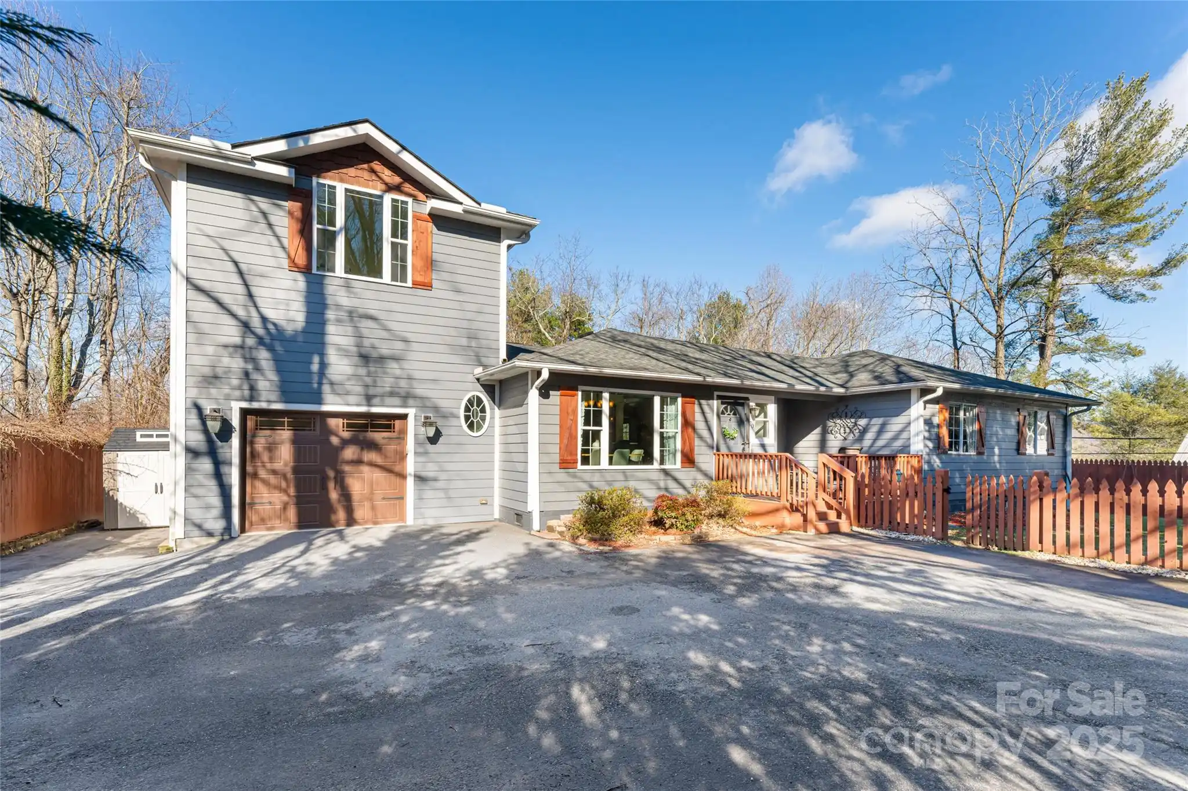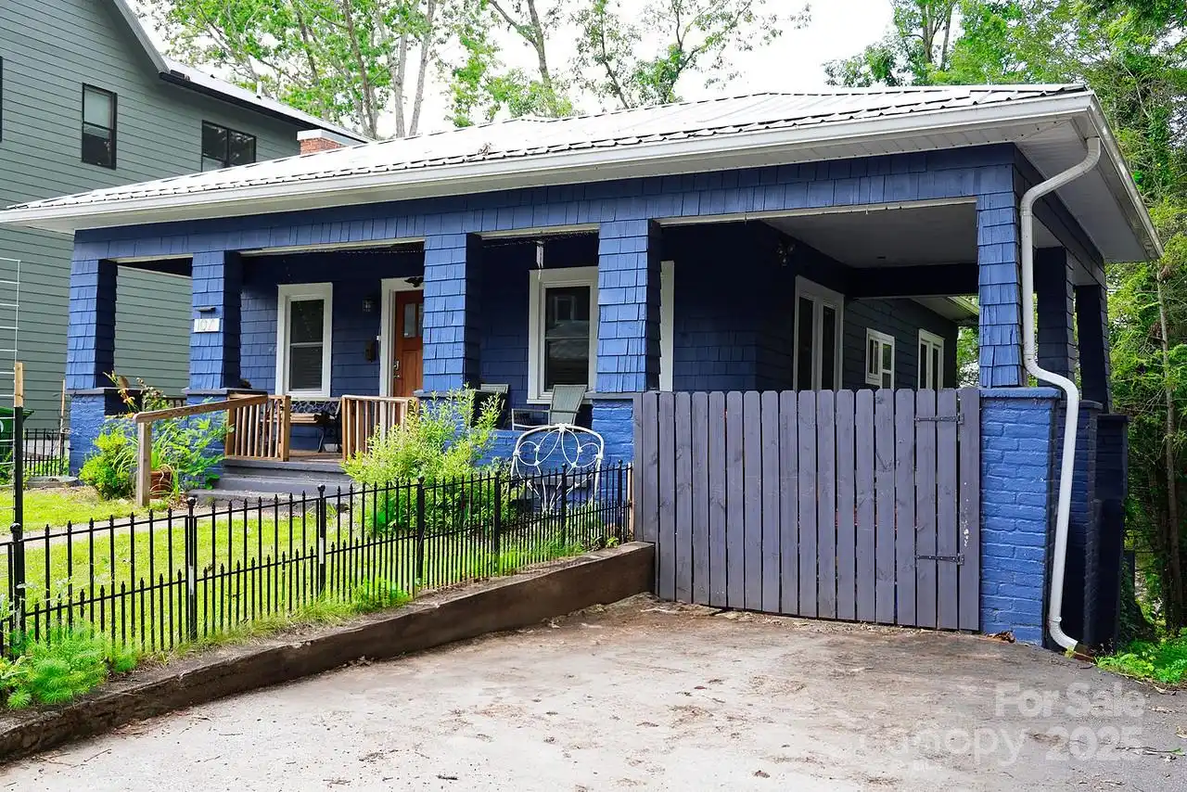Additional Information
Above Grade Finished Area
1967
Additional Parcels YN
false
Appliances
Dishwasher, Electric Range, Electric Water Heater, Exhaust Hood, Microwave, Refrigerator, Washer/Dryer
Basement
Partially Finished, Walk-Out Access
Below Grade Finished Area
374
City Taxes Paid To
No City Taxes Paid
Construction Type
Site Built
ConstructionMaterials
Stone, Vinyl
Directions
Left onto Broadway St, Left onto Old Leicester HWY, left onto Sunnyview Terr, and home is on the left
Down Payment Resource YN
1
Elementary School
West Buncombe/Eblen
Fireplace Features
Family Room, Gas Log
Foundation Details
Basement
Laundry Features
In Basement, In Hall, Main Level
Lot Features
Rolling Slope, Wooded
Middle Or Junior School
Clyde A Erwin
Mls Major Change Type
Price Decrease
Other Equipment
Fuel Tank(s)
Parcel Number
9720-34-7996-00000
Parking Features
Driveway, Attached Garage
Patio And Porch Features
Deck, Front Porch
Previous List Price
700000
Public Remarks
Nearly an acre of blooming landscape and long-range mountain ridge-lines set the tone for peace and possibility. Step inside and find the sunroom provides a tranquil space to unwind with views in each direction when the leaves are fallen and privacy provided by a canopy of trees when they're not. An open floor plan connects the granite-adorned kitchen, dining, and living areas, making it ideal for entertaining. Three bedrooms and a full bath are positioned on one side of the home, while the primary suite features a soaking tub, tiled walk-in shower, and dual vanities. Downstairs, enjoy a newly renovated spacious rec room and plenty of unfinished space for storage or further expansion. Buffered by the unfinished space you'll find a completely renovated separate living quarters not counted in the Heated Living Area—perfect for a private retreat, family visiting, or additional income as a rental unit with its own ensuite fully updated bathroom and private entrance to the outdoors
Road Responsibility
Publicly Maintained Road
Road Surface Type
Concrete, Paved
Second Living Quarters
Separate Entrance, Separate Kitchen Facilities, Separate Living Quarters
Sq Ft Total Property HLA
2341
SqFt Unheated Basement
727
Syndicate Participation
Participant Options
Syndicate To
CarolinaHome.com, IDX, IDX_Address, Realtor.com
Virtual Tour URL Branded
https://youriguide.com/44_sunnyview_terrace_asheville_nc
Virtual Tour URL Unbranded
https://youriguide.com/44_sunnyview_terrace_asheville_nc





































