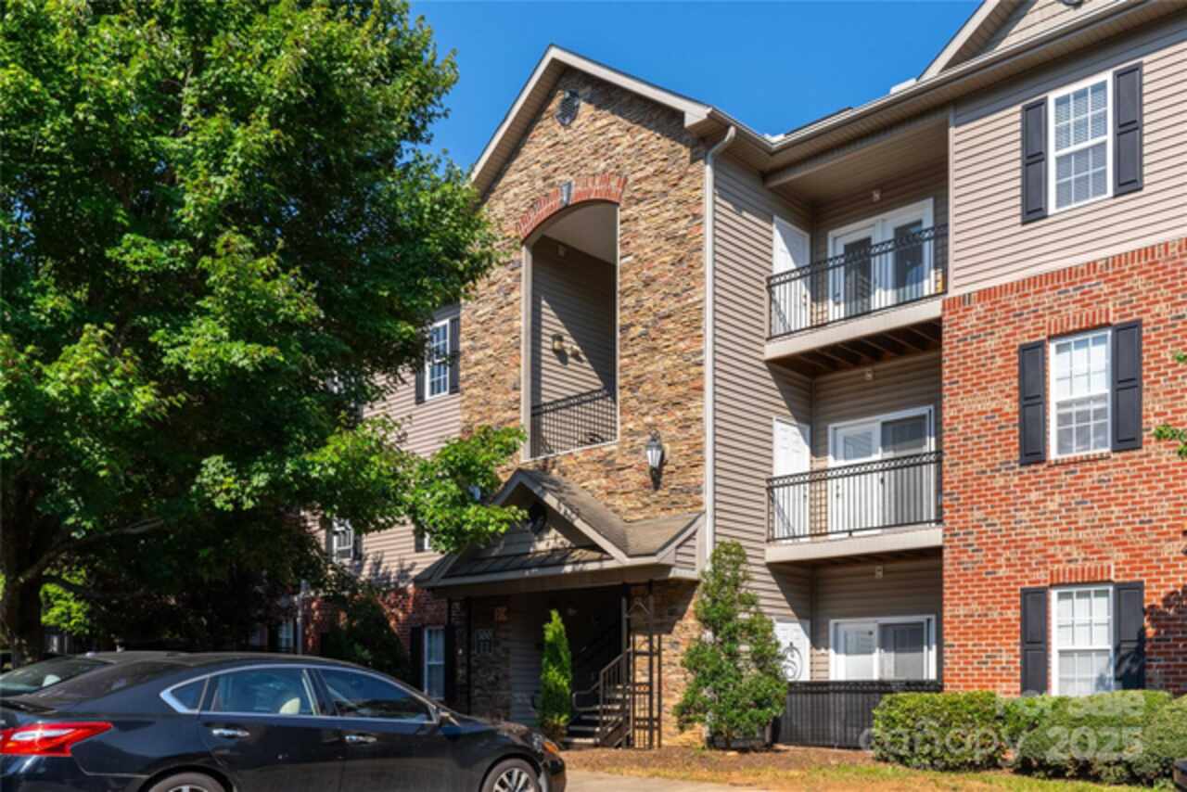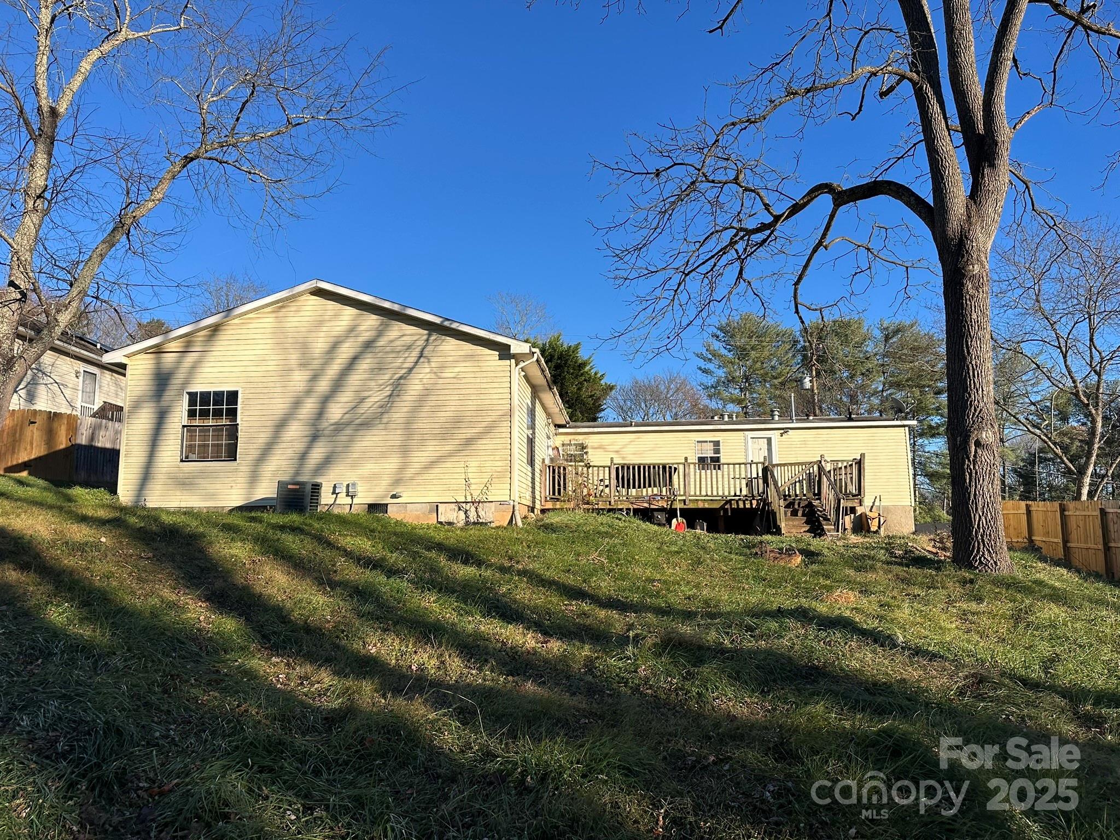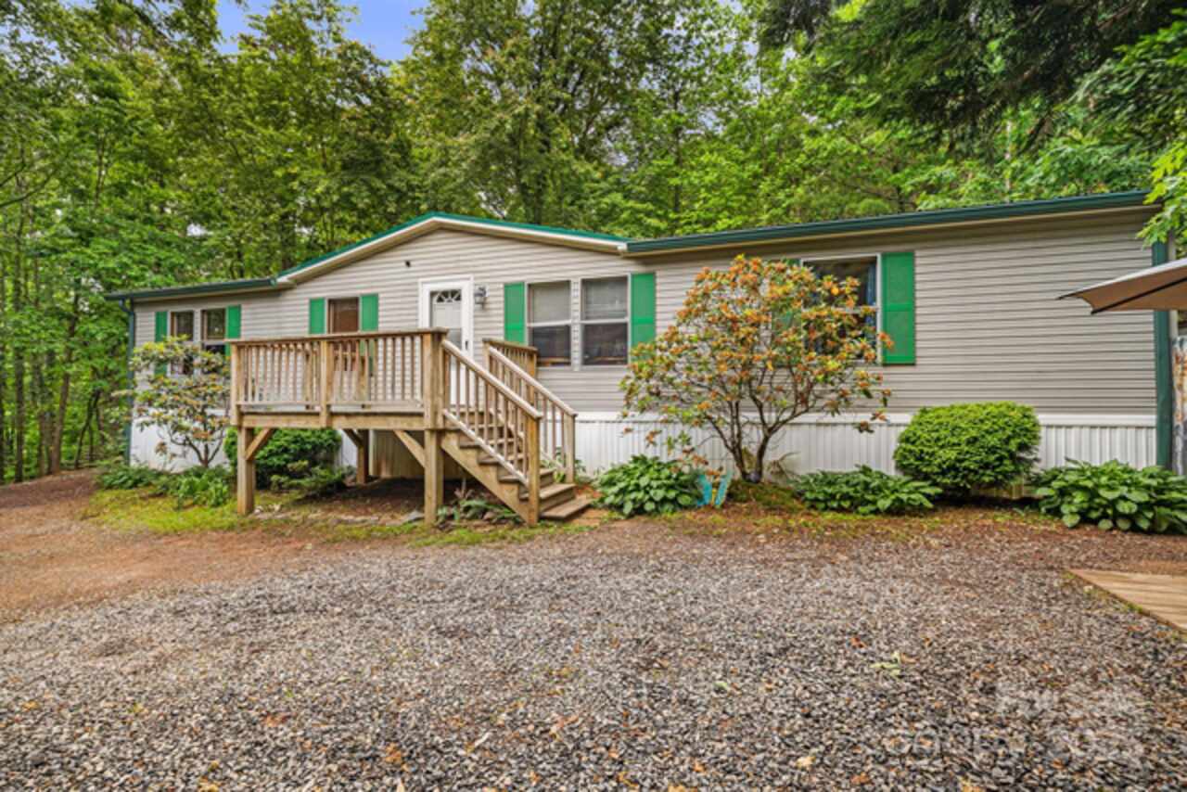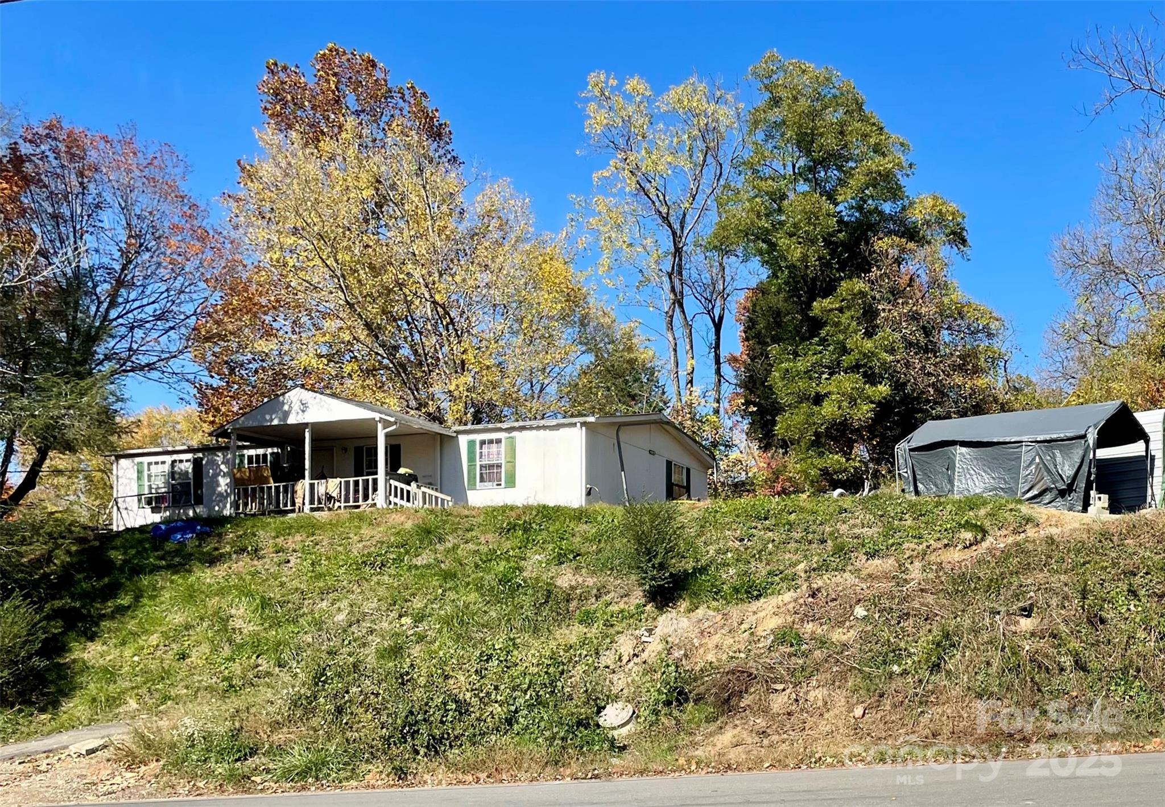Additional Information
Above Grade Finished Area
1280
Accessibility Features
Handicap Parking
Additional Parcels YN
false
Appliances
Convection Oven, Electric Oven, Electric Range, Refrigerator, Refrigerator with Ice Maker
City Taxes Paid To
Asheville
Construction Type
Manufactured
ConstructionMaterials
Vinyl
Cooling
Ceiling Fan(s), Central Air, Dual
Directions
To take the I-40 way, take Exit 31B on I-26 and take Exit 44 towards Enka-Candler and West Asheville. Take a left onto Smokey Park Way, then for 0.8 miles take Old Haywood Rd. Take Old Haywood Rd for about 0.3 miles, then at an intersection, take Lakeside Dr. Take Lakeside Dr for 0.6-0.8 miles then at a stop sign take Hi-Alta Ave. Take Hi-Alta for 0.4 miles, then at a stop sign take a left onto Deaverview Rd. Take that road for 0.3 miles then take Deno Dr on your right. Then in 0.2 miles, your destination is on the left. To take the I-26 way, take the lane towards Asheville passing the I-40 Intersection. Once getting into I-240 and I-26 take the first exit, Exit 1B towards Brevard Rd. Take the exit, take a right onto Brevard Rd. For 0.5 miles, keep going straight. Take S Bear Creek Rd. Continue for 1.1 miles. Then at the light take a right. Continue for 0.9 miles, then turn right onto Patton Ave. Continue for 0.5 miles, then turn right. Continue for 1.4 miles, then take a right to Deno Dr. Home on left side
Door Features
French Doors
Down Payment Resource YN
1
Elementary School
Johnston
Foundation Details
Crawl Space
Laundry Features
Electric Dryer Hookup, Laundry Room, Main Level, Washer Hookup
Lot Features
Corner Lot, Green Area
Middle Or Junior School
Clyde A Erwin
Mls Major Change Type
Temporarily Off Market
Patio And Porch Features
Deck
Previous List Price
249500
Public Remarks
Updated 3-bed, 2-full-bathroom mobile home with an unbeatable Asheville location! NEW 2025 roof, windows, siding, water heater, HVAC system, electrical, plumbing, kitchen/ bath cabinets, and more! The master bedroom bath features a beautiful tile bathroom with a view of the serene nature behind the property. 44 Deno Drive is connected to city water, with its own septic system. It is situated in a quiet neighborhood, just minutes from downtown, West Asheville, and the River Arts District, offering easy access to local shopping, dining, and entertainment. Outdoor adventures are close by with the Blue Ridge Parkway, Biltmore Estate, and hiking trails only a short drive away. Convenient to I-40, I-240, and I-26 for commuting, as well as nearby schools, parks, and Mission Hospital. This home offers the ideal balance of accessibility and the Asheville lifestyle.
Restrictions
Manufactured Home Allowed, Modular Allowed, No Restrictions
Road Responsibility
Publicly Maintained Road
Road Surface Type
Concrete
Sq Ft Total Property HLA
1280
Syndicate To
Apartments.com powered by CoStar, IDX, IDX_Address, Realtor.com
Utilities
Electricity Connected
Window Features
Insulated Window(s)
Zoning Specification
open use



