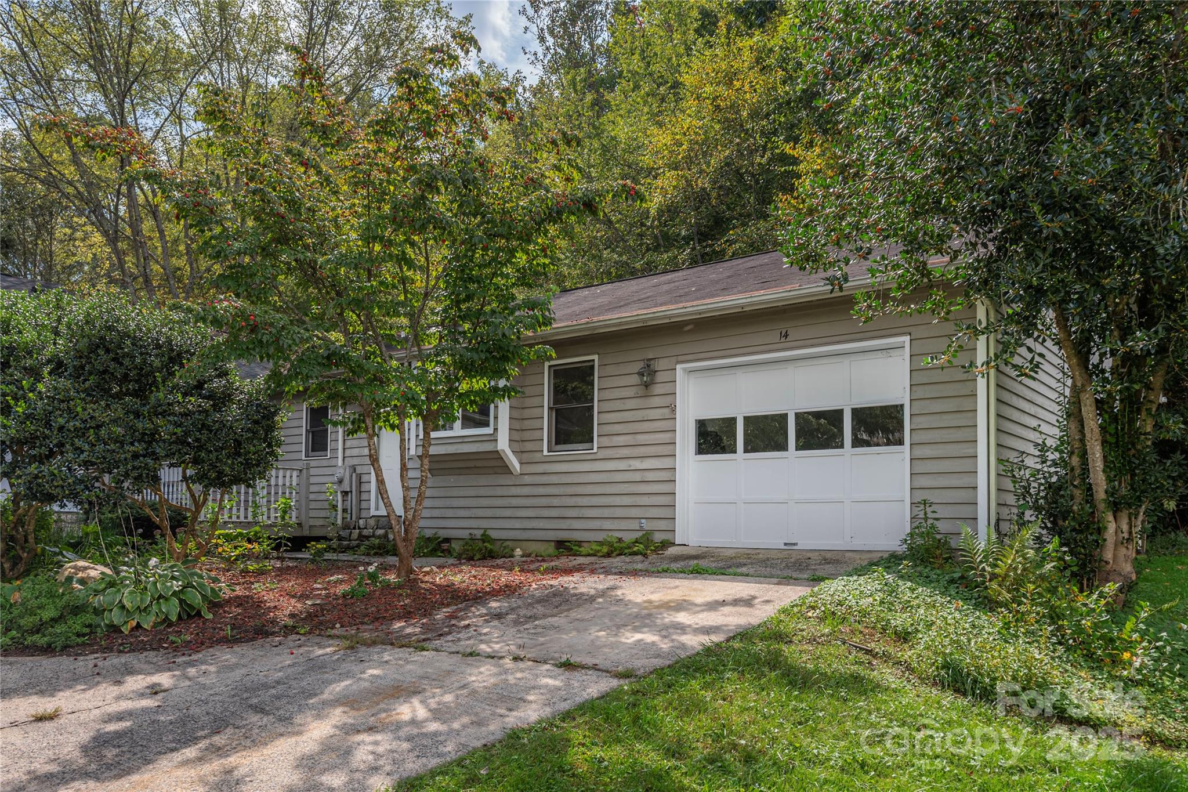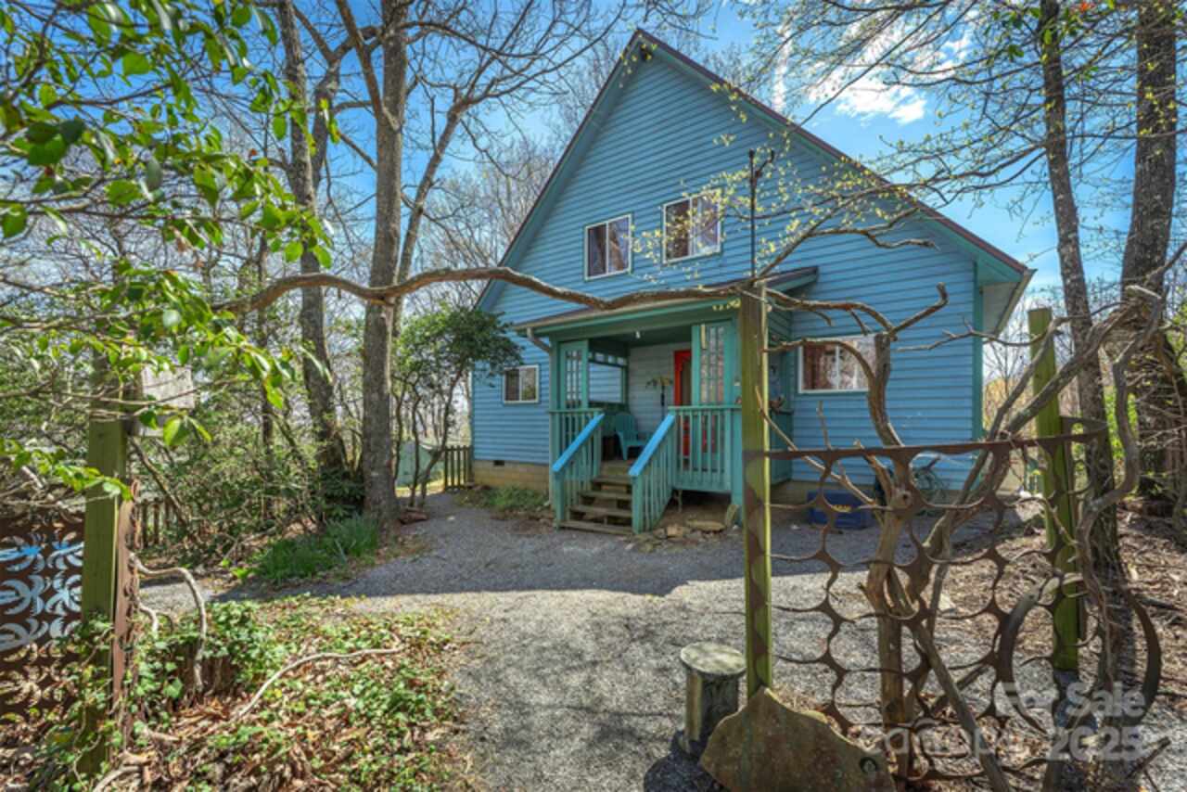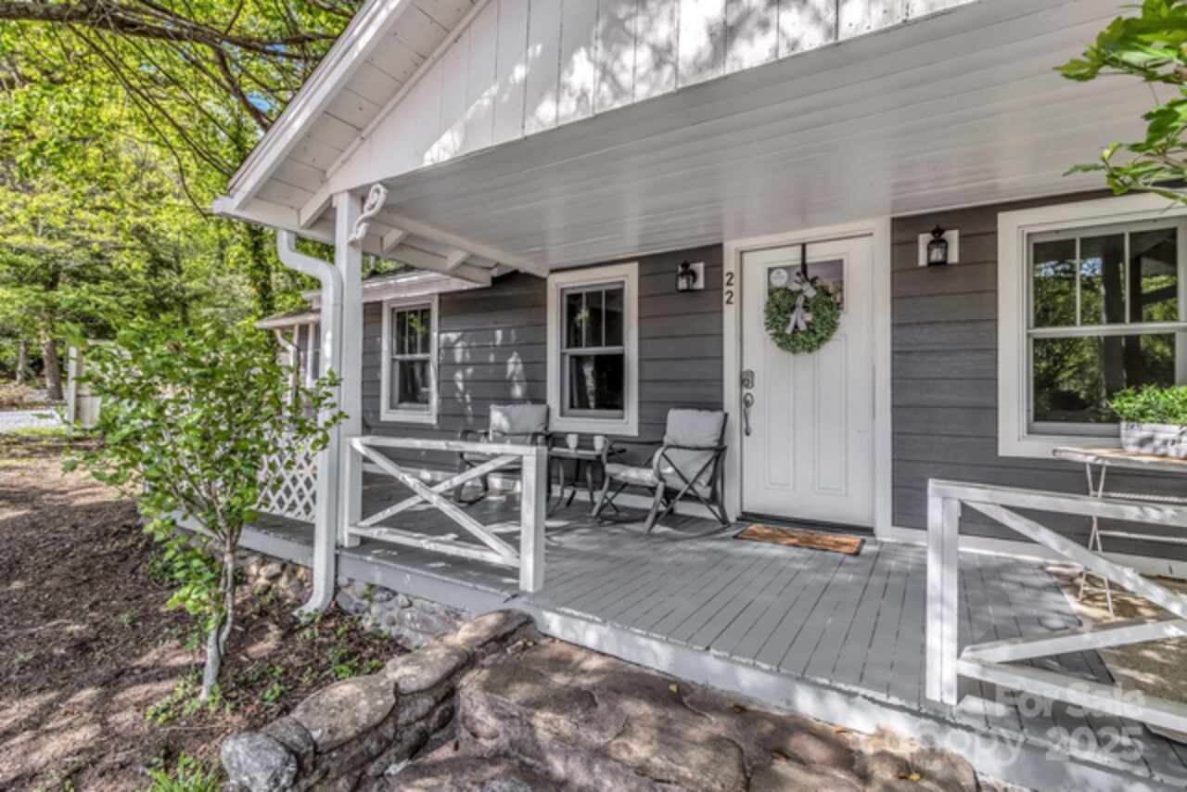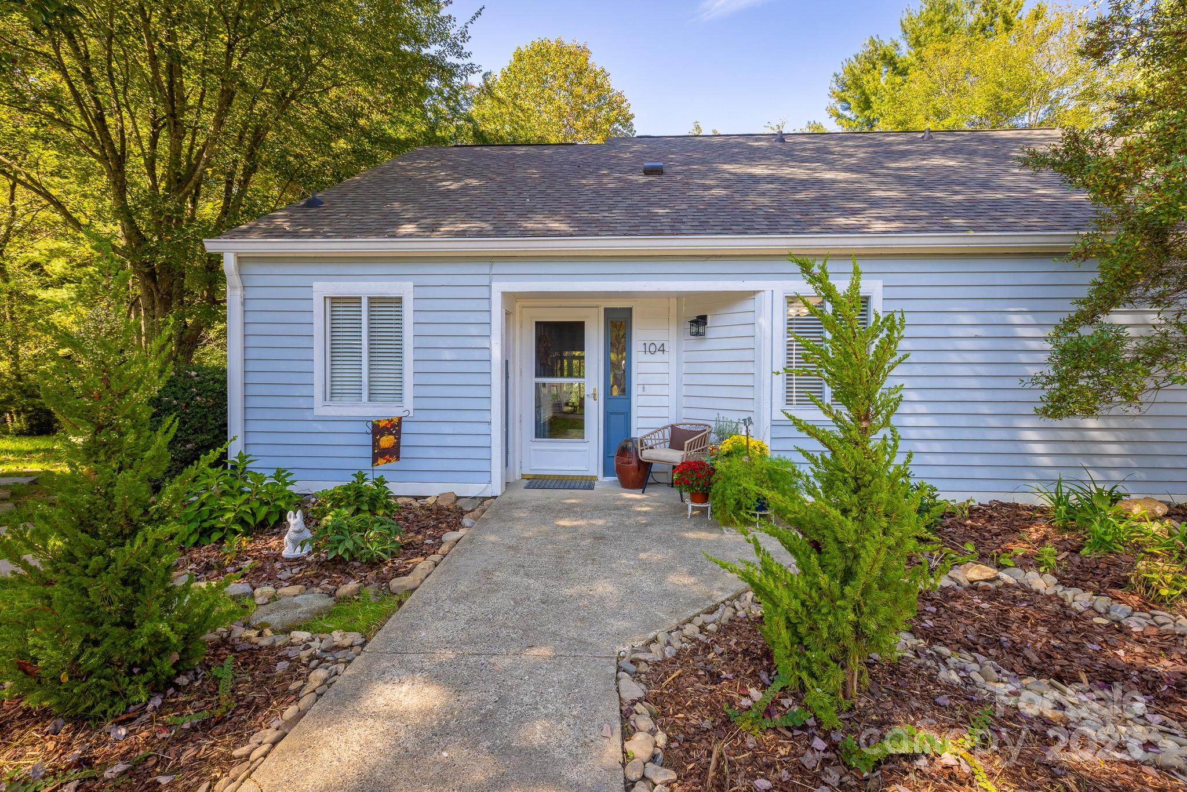Appliances
Dishwasher, Dryer, Microwave, Oven, Refrigerator, Washer, Washer/Dryer
Lot Features
Level, Open Lot, Wooded, Views
Public Remarks
Charming Black Mountain Cottage – Walk to Lake Tomahawk Storybook 2BR/2BA cottage just a short walk to Lake Tomahawk, the public pool, tennis courts, and all the shopping, dining, and cultural attractions of downtown Black Mountain. This home is full of character, with modern updates and a fantastic location that make it ideal as a full-time residence, weekend retreat, or short-term rental investment. Inside, the home features a cozy, efficient layout with two bedrooms, two full baths, and a sleeping loft perfect for guests, an office, or additional living space. The kitchen has been updated with new quartz countertops, and attic insulation has been added for comfort and energy efficiency. Please note: ceiling heights throughout are under 7 feet, adding to the cottage charm but may not meet current height standards for finished living area. Outdoor living is just as inviting, with a covered front porch, beautiful stone patio, and a new back grilling deck with winter mountain views. The professionally designed landscaping—created by a former Biltmore Estate gardener—offers privacy, year-round interest, and incredible curb appeal. Additional upgrades include a new roof, new back deck, and other thoughtful improvements throughout. Located in one of Western North Carolina’s most desirable small towns, this charming cottage offers a unique opportunity for personal enjoyment and rental income potential in a high-demand area.
Syndicate To
CarolinaHome.com, IDX, IDX_Address, Realtor.com





































