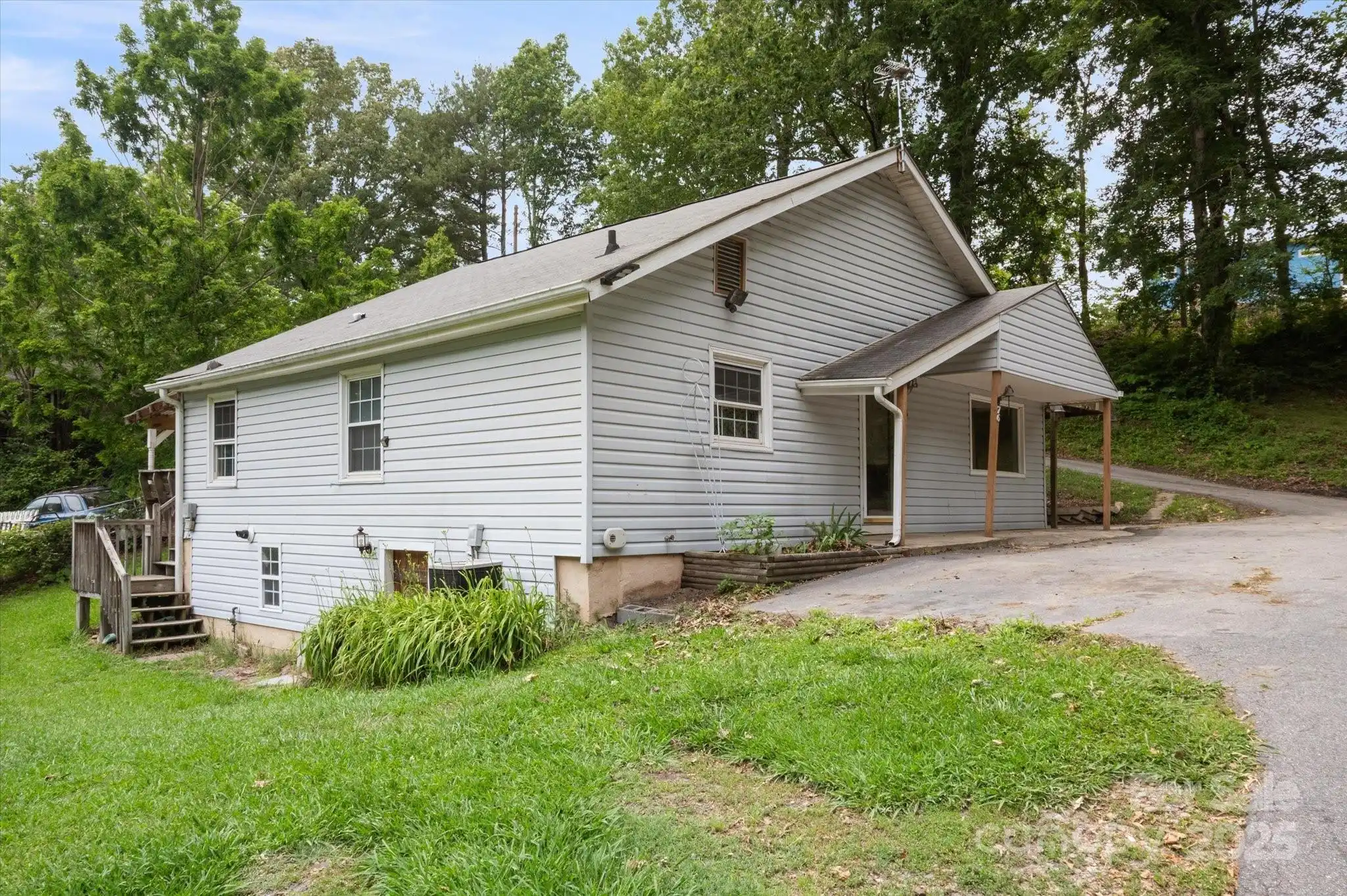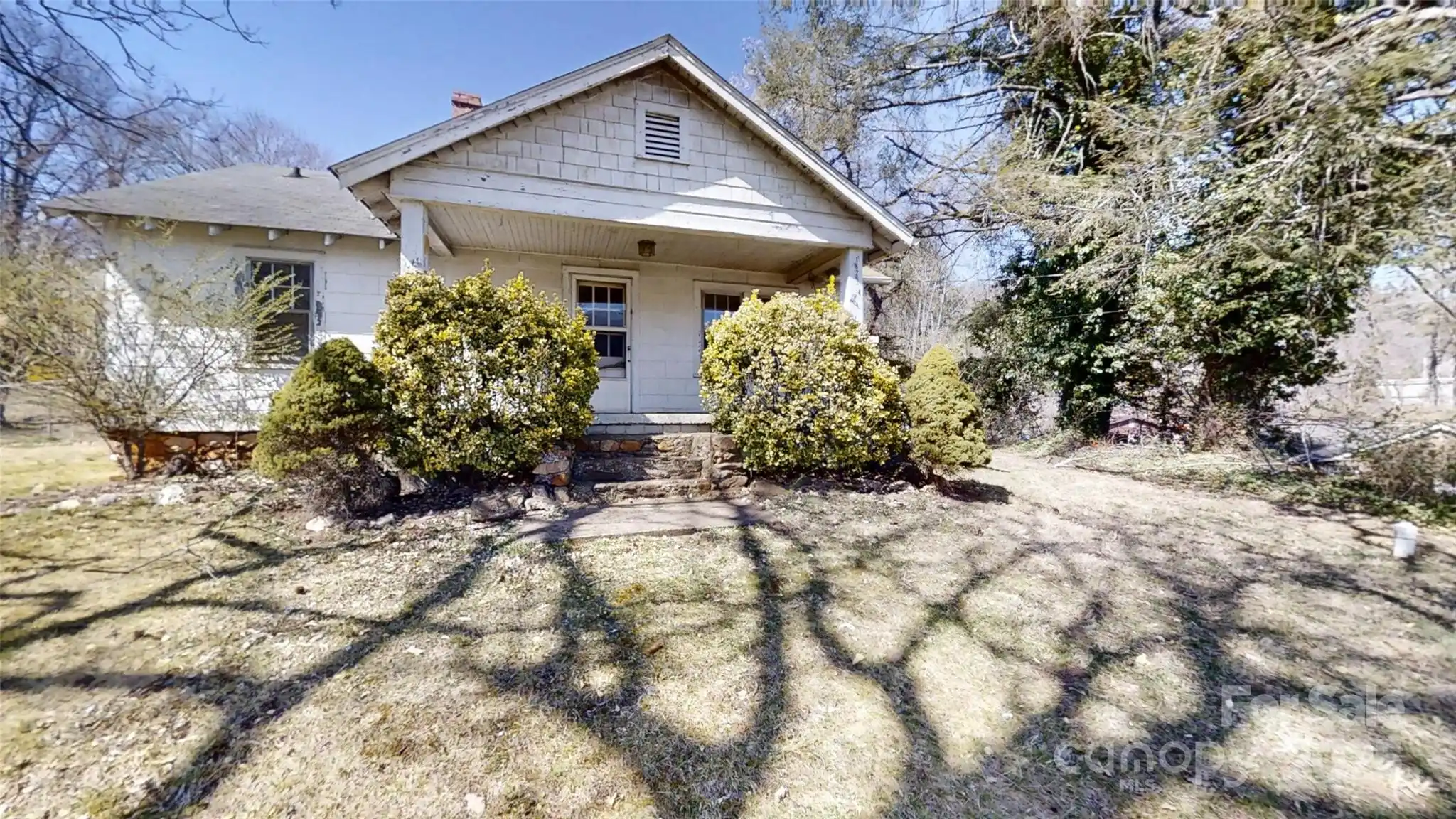Additional Information
Above Grade Finished Area
861
Additional Parcels YN
false
Appliances
Dishwasher, Electric Oven, Electric Range, Microwave, Refrigerator, Washer/Dryer
Association Annual Expense
2930.28
Association Fee Frequency
Monthly
Association Name
Skyloft HOA
City Taxes Paid To
Asheville
Construction Type
Off Frame Modular
ConstructionMaterials
Vinyl
Directions
Follow Patton Ave to Biltmore Ave/SW Pack Sq. Head southeast on Haywood St toward Patton Ave. Turn left onto Patton Ave. Continue on Biltmore Ave to Alexander Dr. Turn right onto Biltmore Ave/SW Pack Sq. Continue to follow Biltmore Ave. Turn left onto S Charlotte St. Turn right onto Martin Luther King Jr Dr. Continue on Alexander Dr. Drive to N Skyloft Dr. GPS will work properly. Building 400 is the first on your left.
Down Payment Resource YN
1
Elementary School
Asheville City
Foundation Details
Other - See Remarks
HOA Subject To Dues
Mandatory
Middle Or Junior School
Asheville
Mls Major Change Type
New Listing
Parcel Number
9648-68-0580-C0101
Public Remarks
Bright and welcoming 2-bedroom, 1-bathroom Skyloft Condominium unit right in the heart of downtown Asheville! This condo is subject to an affordable housing deed restriction, offering an incredible opportunity for buyers who qualify within the program’s income guidelines. The condo features a main-level entry, abundant natural light, and a spacious open kitchen perfect for cooking and gathering. A Juliet balcony lets in fresh morning air and adds a touch of charm. Perfectly situated near Asheville’s top restaurants, coffee shops, and live entertainment, this home blends comfort with convenience. With its smart layout and unbeatable location, this condo is ready for its next owner to embrace all that downtown living has to offer! Interested buyers should contact Alex Ruiz for details regarding income guidelines and program eligibility (aruiz@ashevillenc.gov).
Road Responsibility
Publicly Maintained Road
Road Surface Type
Asphalt, Paved
Sq Ft Total Property HLA
861
Subdivision Name
Skyloft Condos
Syndicate Participation
Participant Options
Syndicate To
Apartments.com powered by CoStar, CarolinaHome.com, IDX, IDX_Address, Realtor.com






















