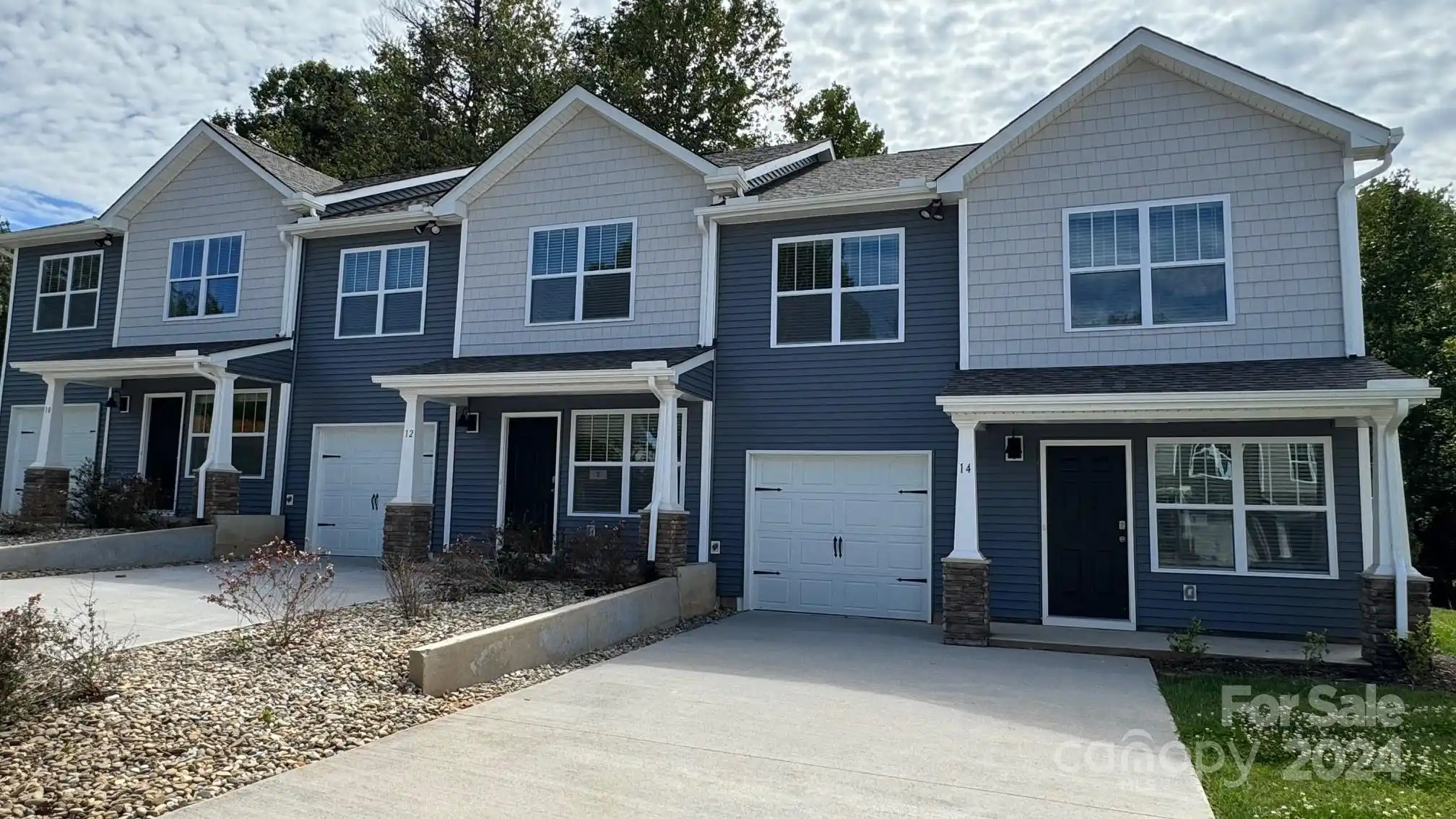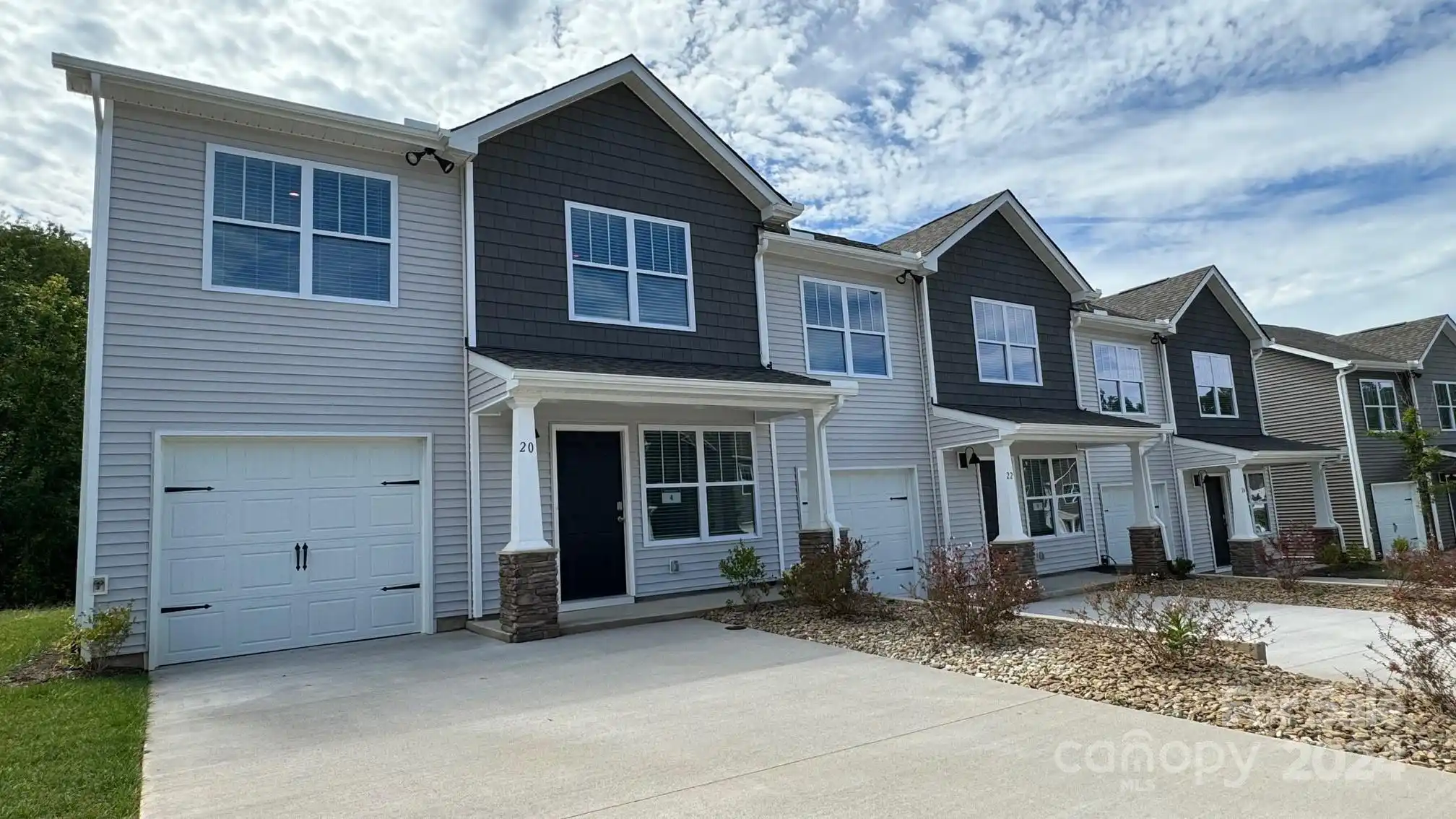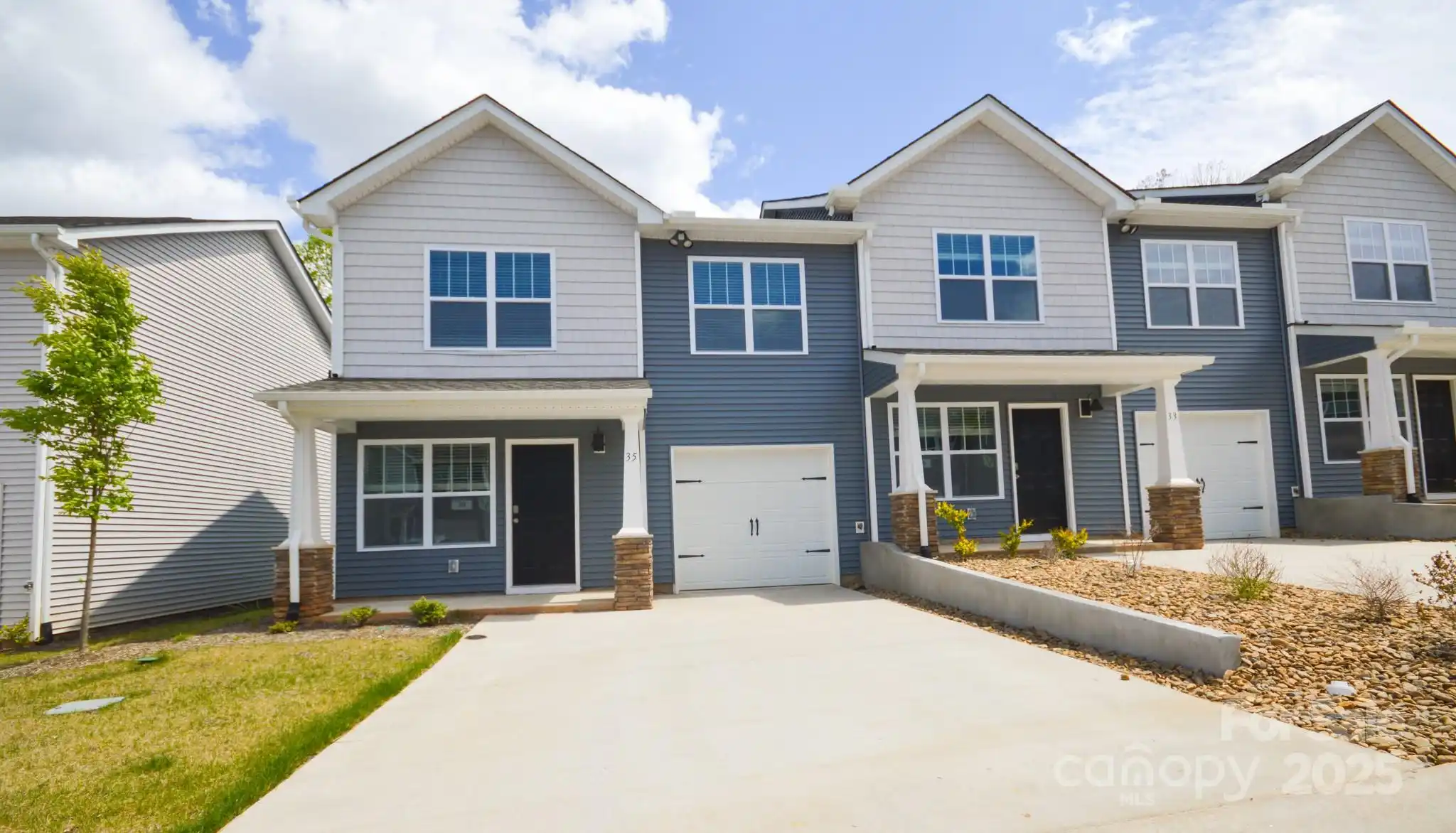Additional Information
Above Grade Finished Area
1764
Additional Parcels YN
false
Appliances
Dishwasher, Electric Oven, Electric Range, Electric Water Heater, Microwave, Refrigerator
CCR Subject To
Undiscovered
City Taxes Paid To
No City Taxes Paid
Construction Type
Manufactured
ConstructionMaterials
Brick Partial, Vinyl
Cooling
Electric, Heat Pump
Directions
GPS often pulls up the wrong property with very similar address - GPS will take you to correct property if you put in "mountainview" as one word and correct zip code 28806 From Downtown Asheville, follow 240 West across bridge onto Patton Avenue/US-19/US-74 ALT W and follow approximately 3 miles; then turn right onto Old Haywood Road and follow .9 mile; Turn right onto Starnes Cove Road and follow .6 mile; then turn right onto Pisgah View Road and follow .2 mile; then turn left onto McKinney Road and follow .5 mile; right onto Mountainview Rd to home on left.
Door Features
Storm Door(s)
Down Payment Resource YN
1
Elementary School
Sand Hill-Venable/Enka
Flooring
Carpet, Vinyl, Wood
Foundation Details
Crawl Space, Permanent
Heating
Electric, Heat Pump, Oil, Space Heater
Laundry Features
Electric Dryer Hookup, Mud Room, Inside, Washer Hookup
Lot Features
Level, Rolling Slope, Wooded, Views
Middle Or Junior School
Enka
Mls Major Change Type
New Listing
Other Equipment
Fuel Tank(s)
Other Structures
Other - See Remarks
Parcel Number
961856813500000
Parking Features
Detached Carport, Driveway, Detached Garage
Patio And Porch Features
Covered, Front Porch, Rear Porch
Plat Reference Section Pages
0247/0137
Public Remarks
Conveniently located only 10 minutes from West Asheville and 15 minutes from downtown Asheville, this home offers easy access to amenities. Sitting back from the road on over an acre in a quiet neighborhood, there is plenty of space for your next project in the garage workshop or out in the yard. This home features solid wood cabinets in the kitchen, new flooring throughout, brand new appliances and new toilets in both bathrooms. Plumbing and fixtures were upgraded in 2024, roof replaced 5 years ago and brand new septic system installed in the last year. You can move in and start enjoying the property's mountain view and blooming rhododendron right away! There is a possibility of a secondary home site with electricity and water already connected on this property. Secondary septic system was used until 2023 and is to be investigated by the buyer.
Road Responsibility
Publicly Maintained Road
Road Surface Type
Gravel, Paved
Second Living Quarters
Separate Utilities, Other - See Remarks
Sq Ft Total Property HLA
1764
Subdivision Name
Deavermont Park
Syndicate Participation
Participant Options
Syndicate To
Apartments.com powered by CoStar, CarolinaHome.com, IDX, IDX_Address, Realtor.com
Utilities
Cable Available, Cable Connected, Electricity Connected, Wired Internet Available
Window Features
Skylight(s)





































