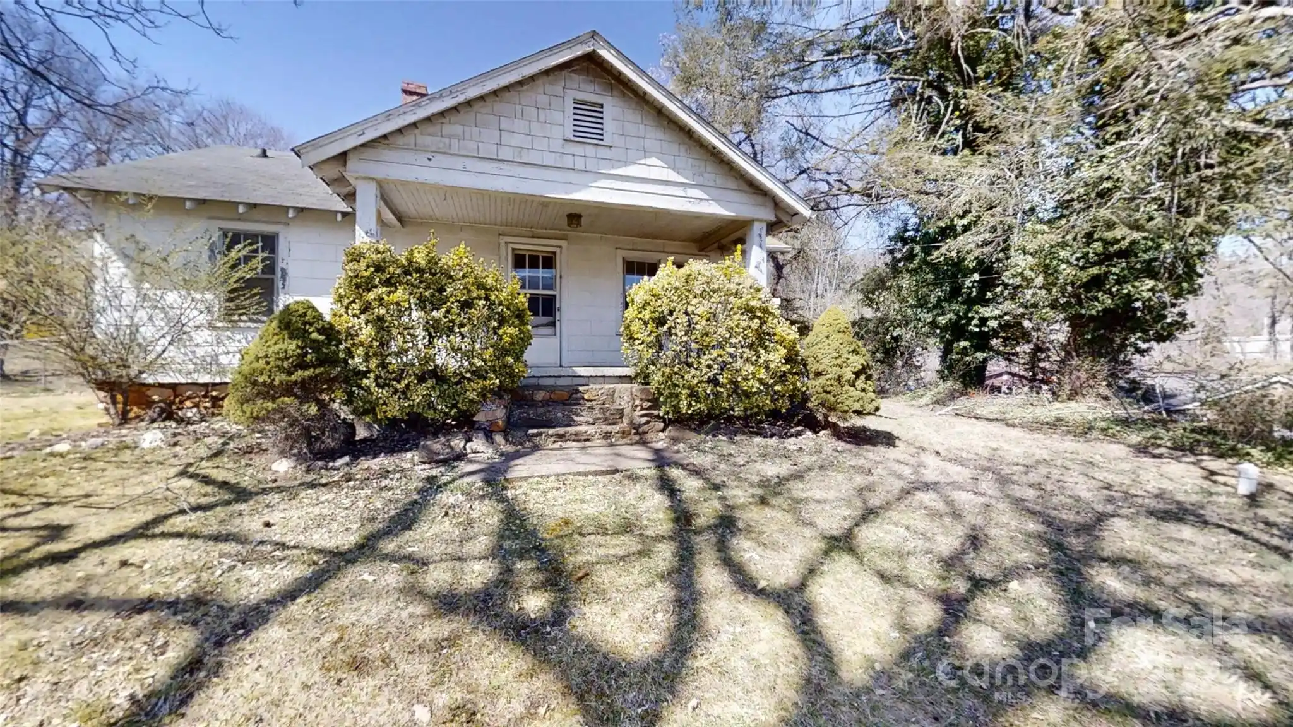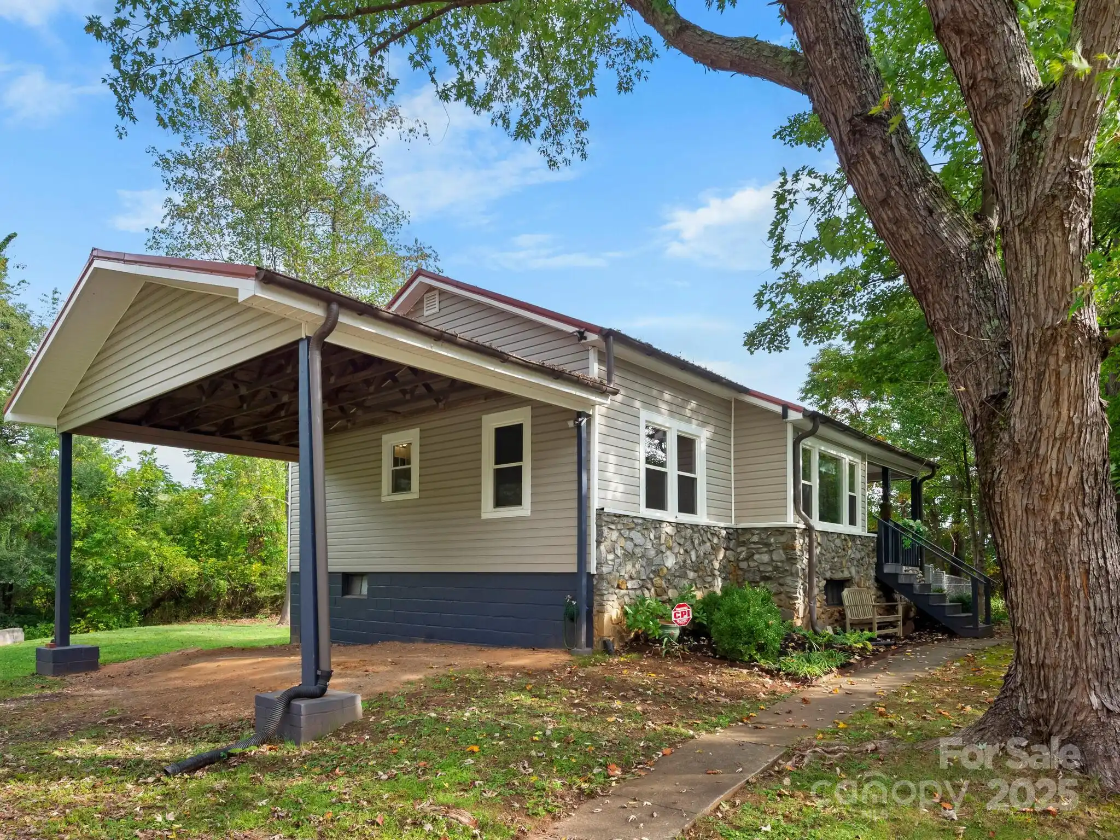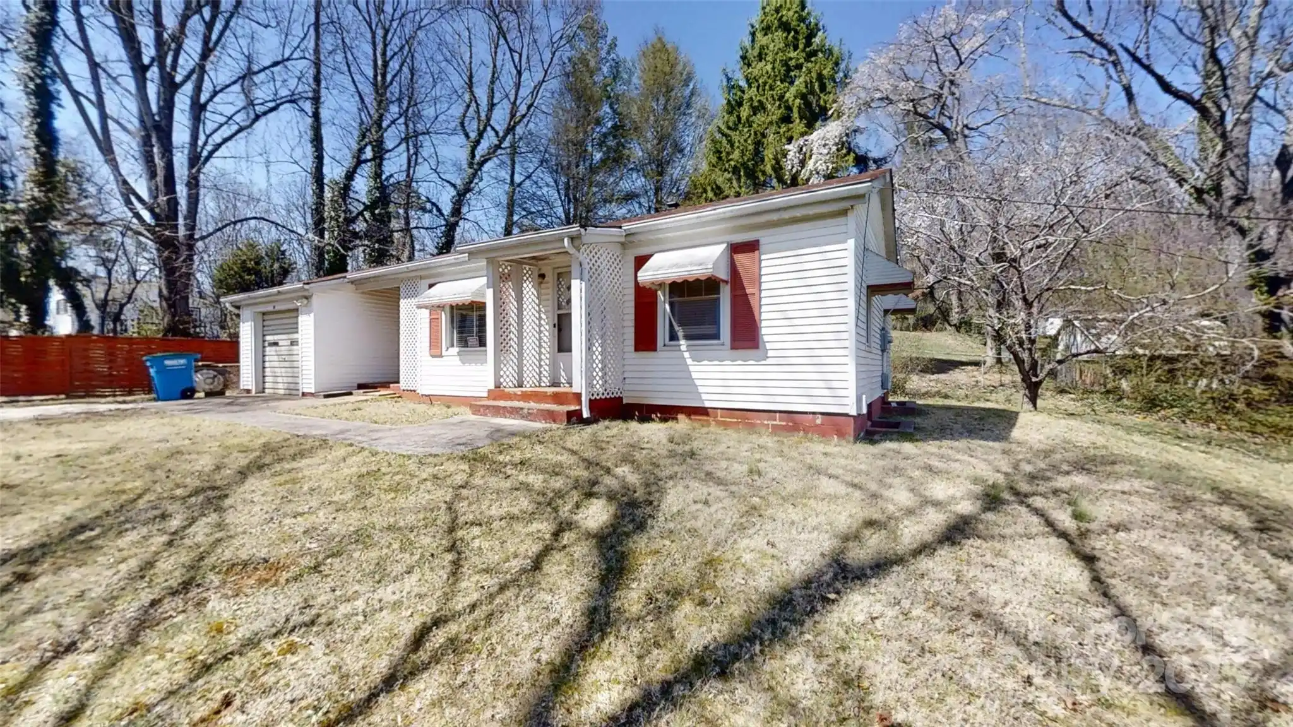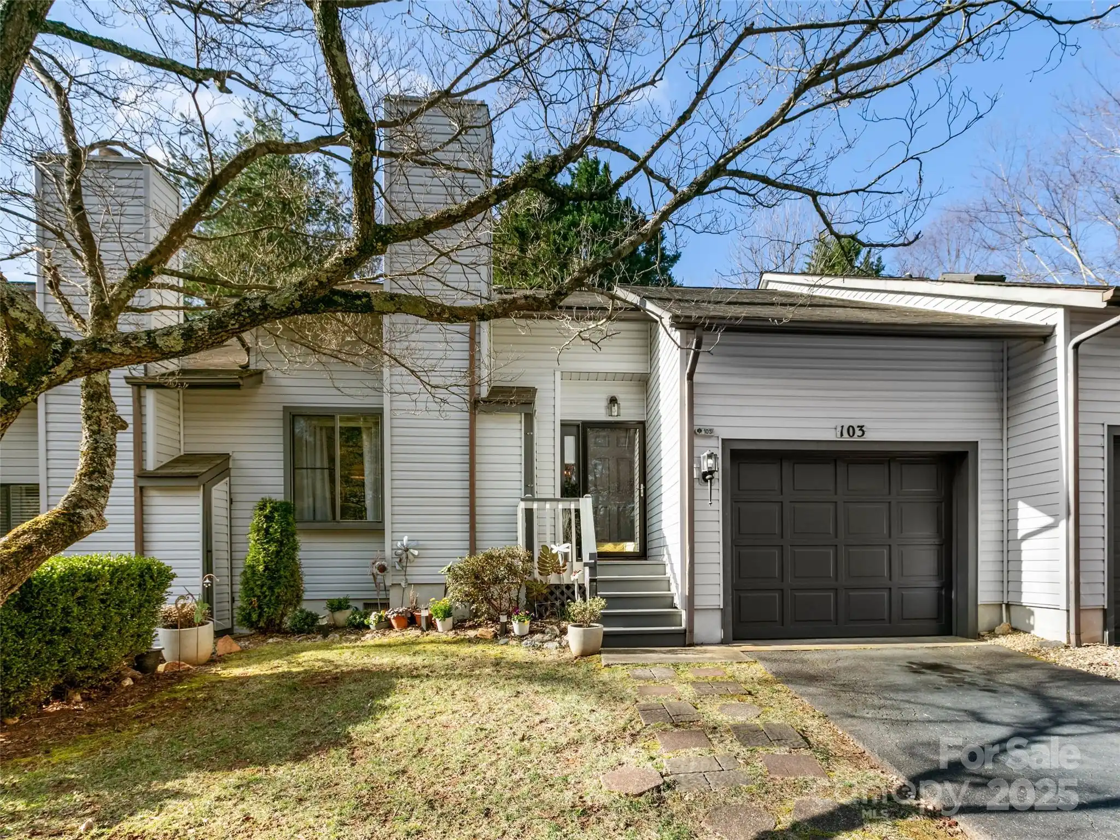Additional Information
Above Grade Finished Area
720
Additional Parcels YN
false
Appliances
Dishwasher, Disposal, Electric Range, Microwave, Oven, Refrigerator with Ice Maker
City Taxes Paid To
Asheville
Construction Type
Site Built
ConstructionMaterials
Fiber Cement
Cooling
Ceiling Fan(s), Central Air, Electric, Heat Pump
Directions
GPS is reliable
Down Payment Resource YN
1
Elementary School
Emma/Eblen
Fencing
Partial, Privacy, Wood
Foundation Details
Crawl Space
Heating
Central, Electric, Heat Pump
Interior Features
Kitchen Island, Open Floorplan
Laundry Features
Electric Dryer Hookup, Utility Room, Inside, Main Level
Lot Features
Orchard(s), Private
Middle Or Junior School
Clyde A Erwin
Mls Major Change Type
New Listing
Other Parking
Two driveways, not paved. Room for 4 vehicles.
Parcel Number
9639-45-3871-00000
Patio And Porch Features
Covered, Front Porch, Rear Porch, Other - See Remarks
Plat Reference Section Pages
0150-0043
Public Remarks
A little slice of the Asheville dream! Move-in ready home with wood floors, a 1.5-year-old saltwater hot tub, and shed. Enjoy a private garden with flagstone patio, raised beds, and a partially fenced yard, perfect for grilling! Remodeled in 2016 with a new roof, electric, plumbing, HVAC, water heater, and Hardy plank siding. Washer/dryer hookups and two driveways for ample parking. The garden features raised beds, young apple trees, blueberries, strawberries, herbs, many perennial flowers and plants and a front garden designed for pollinators and birds by the owner, a certified permaculture designer. Conveniently close to everything, yet quiet neighborhood near Richmond Hill Park, 10 minutes to Haywood Rd and downtown Asheville. This house was sturdy with no damage from Helene. A great starter home, downsizing nest or rental. Can be sold furnished. Seller is a NC Realtor.
Road Responsibility
Publicly Maintained Road
Road Surface Type
Gravel, Paved
Security Features
Smoke Detector(s)
Sq Ft Total Property HLA
720
Subdivision Name
Bingham Heights
Syndicate Participation
Participant Options
Syndicate To
Apartments.com powered by CoStar, CarolinaHome.com, IDX, IDX_Address, Realtor.com
Utilities
Cable Available, Electricity Connected
Window Features
Insulated Window(s)



























