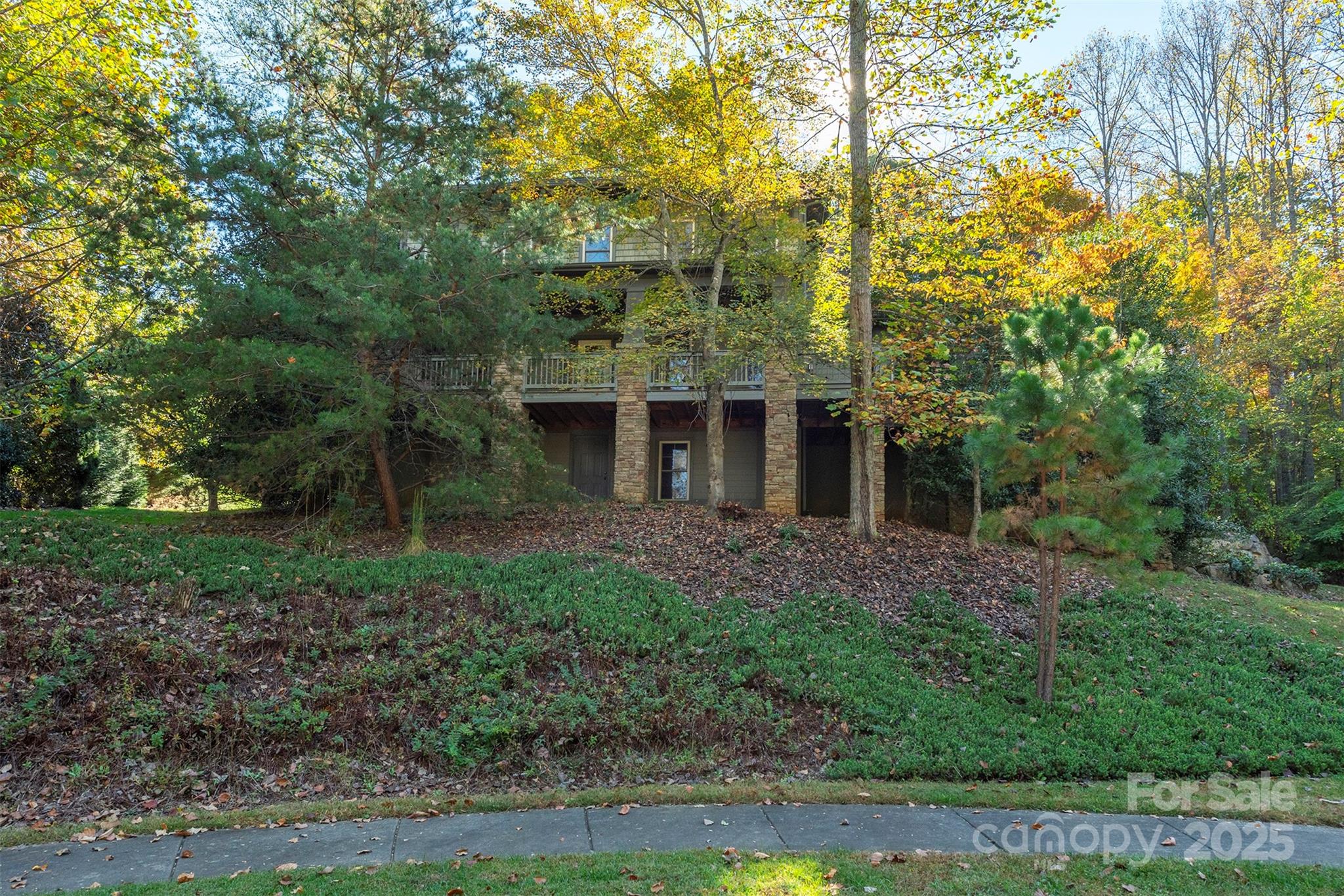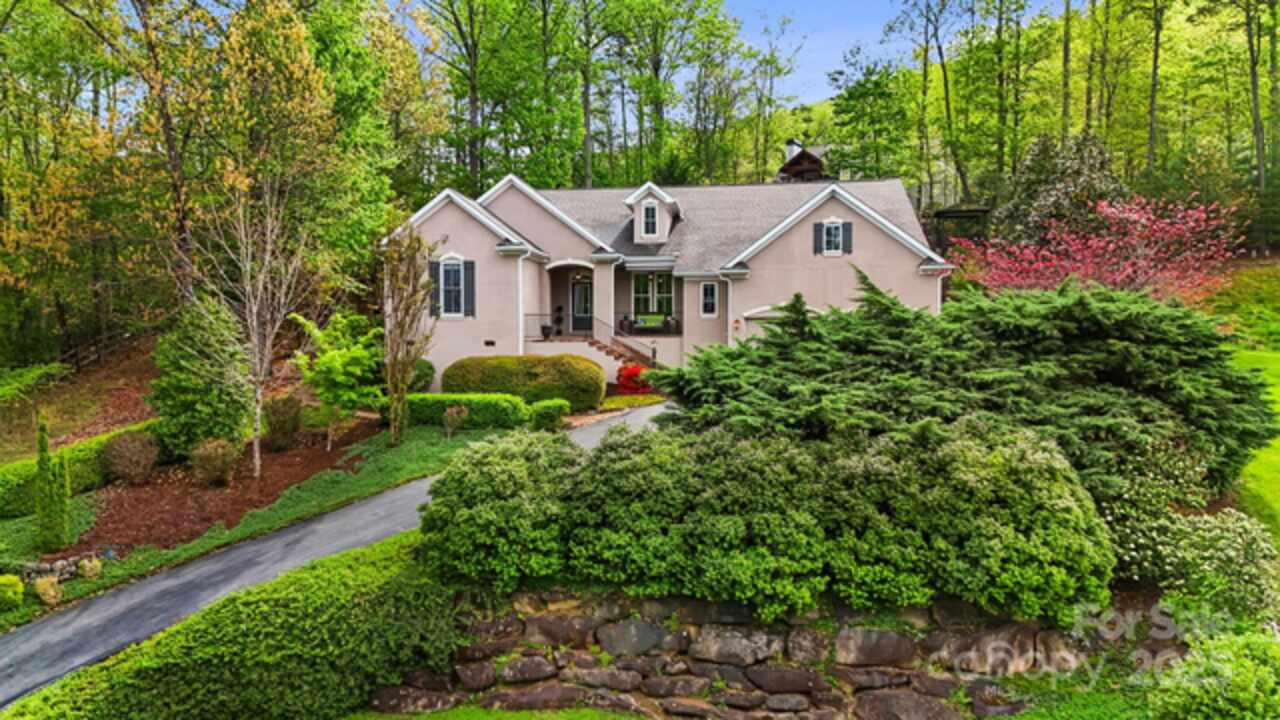Appliances
Dishwasher, Disposal, Dryer, Gas Cooktop, Gas Oven, Microwave, Oven, Refrigerator
Directions
From Asheville, take I-40 W to exit 44, Enka-Candler/West Asheville. Turn right onto US-19 S/US-23 S/US 74 ALT W and go 1.5 miles. Turn left onto NC 112 E and go for half a mile. Turn right onto Lake Drive. Turn left onto Greenwells Glory Drive. Turn left onto La Rue Court. Turn right onto Yellow Owl Court.
Patio And Porch Features
Covered, Deck, Front Porch, Rear Porch, Side Porch
Public Remarks
Refined Craftsman Elegance at Biltmore Lake Tucked away on a serene, tree-lined street in the heart of Biltmore Lake, this elegant four-bedroom, two-and-a-half-bath residence offers a rare fusion of refined living and natural beauty. Set on a private wooded lot with elevated mountain views, the home is a sanctuary of peace, where expansive porches and sun-drenched decks invite you to savor the quiet rhythms of nature through every season. With four decks—one open and three covered, each appointed with ceiling fans—the home is designed to blur the line between indoor comfort and outdoor retreat. A Davenport Craftsman plan, the residence exudes timeless character while offering modern ease. The open-concept living and dining area flows gracefully, anchored by a cozy fireplace that radiates warmth and welcome. The well-appointed kitchen harmonizes beauty and function with thoughtful finishes, generous storage, and inviting workspaces, making it equally suited for simple meals or elegant entertaining. Hardwood floors, natural light, and thoughtful architectural details enhance the atmosphere, creating a home that feels both graceful and grounded. Upstairs, the tranquil bedrooms provide restful retreats, with windows framing the natural landscape and allowing the serenity of the outdoors to filter in. The primary suite is designed for comfort, while the additional bedrooms provide flexibility for family, guests, or creative pursuits. Every room offers a sense of connection to the wooded setting, making daily living a restorative experience. Beyond the home itself, Biltmore Lake offers an unparalleled lifestyle. Just moments from the front door, the community’s shimmering 62-acre lake invites swimming, kayaking, paddleboarding, fishing, and boating. Miles of scenic trails wind through forests and along the shoreline, providing endless opportunities for exploration. Tennis and basketball courts, a well-appointed clubhouse, and thoughtfully designed playgrounds foster an active and connected way of life. Seasonal gatherings around the community firepit or pavilion add to the spirit of belonging, where neighbors become friends and every day carries the ease of a mountain retreat. The allure of Biltmore Lake is heightened by its proximity to downtown Asheville. Just minutes away, the city offers art, architecture, live music, and acclaimed dining—an urban complement to the tranquility of the lake and mountains. The Blue Ridge Parkway, Pisgah National Forest, and the French Broad River all lie nearby, offering unforgettable panoramas and endless adventures. Access to excellent schools, healthcare, and professional opportunities ensures that convenience is seamlessly woven into daily living. This Davenport Craftsman at Biltmore Lake embodies the rare and precious opportunity of living beside a mountain lake so close to one of the South’s most captivating cities. With timeless design, modern comforts, and an extraordinary community, it is more than a residence—it is an invitation to live beautifully, inspired by both nature and culture.




























