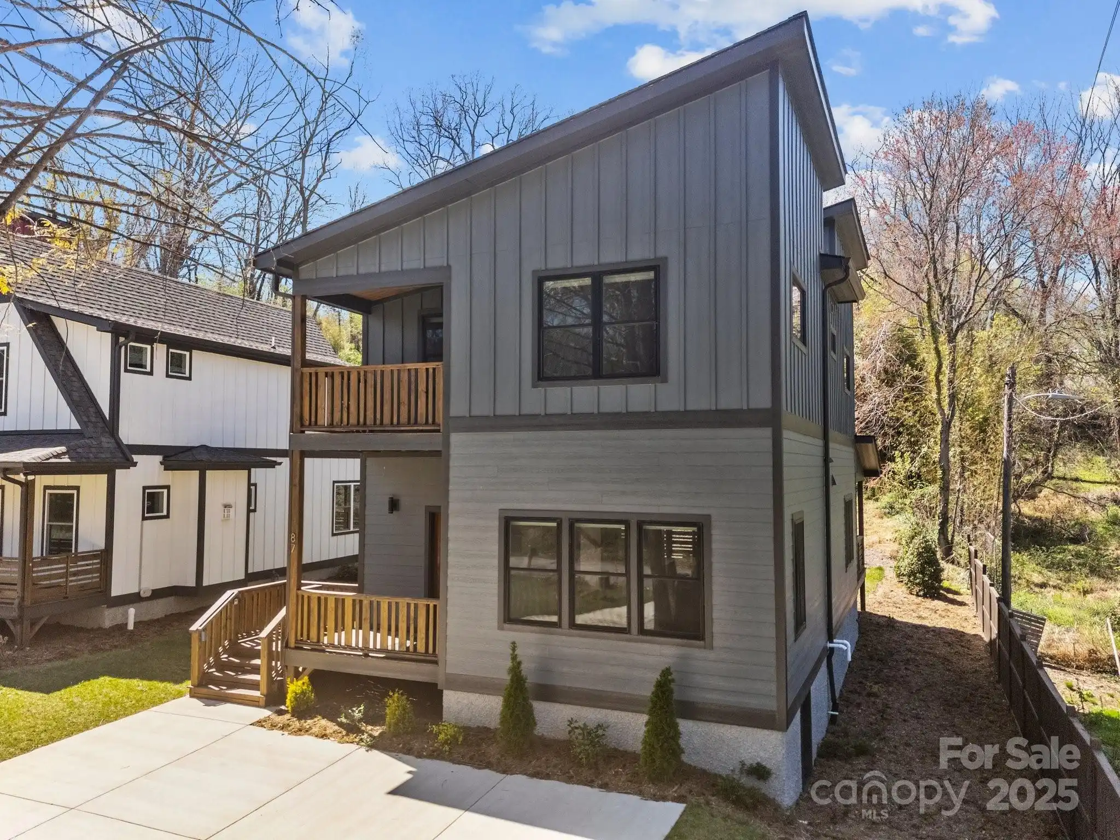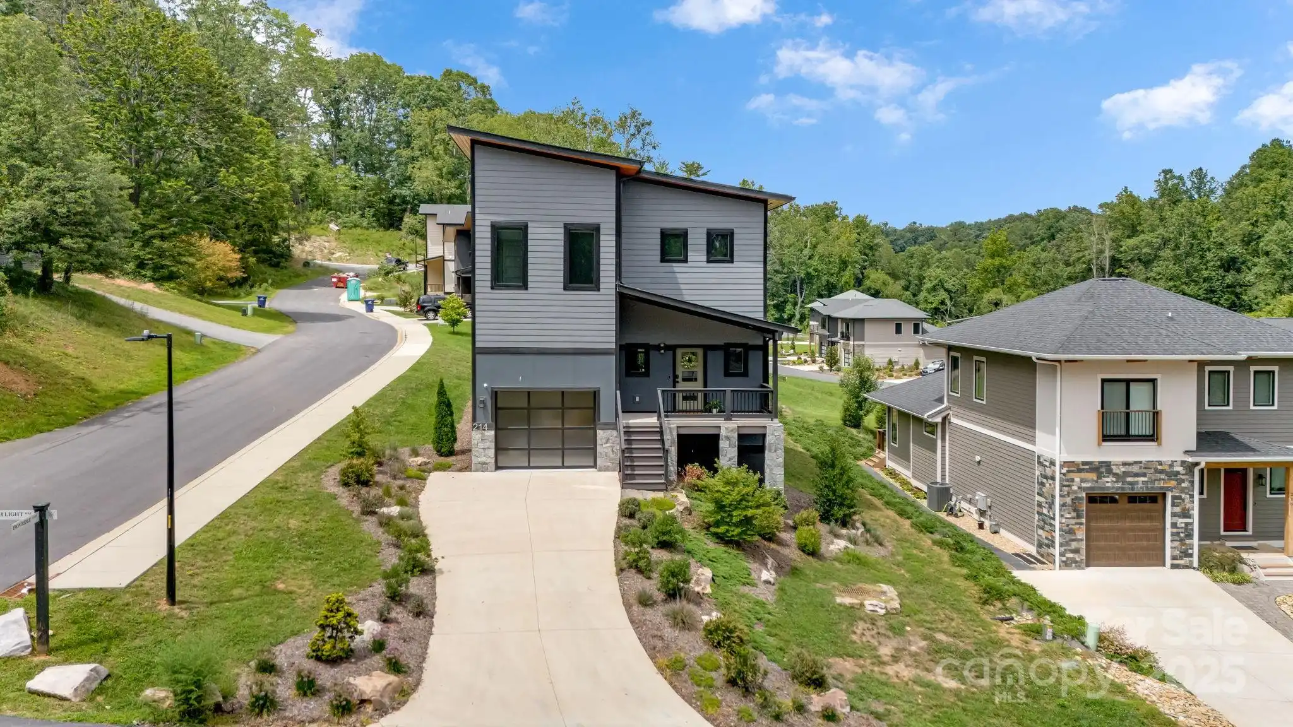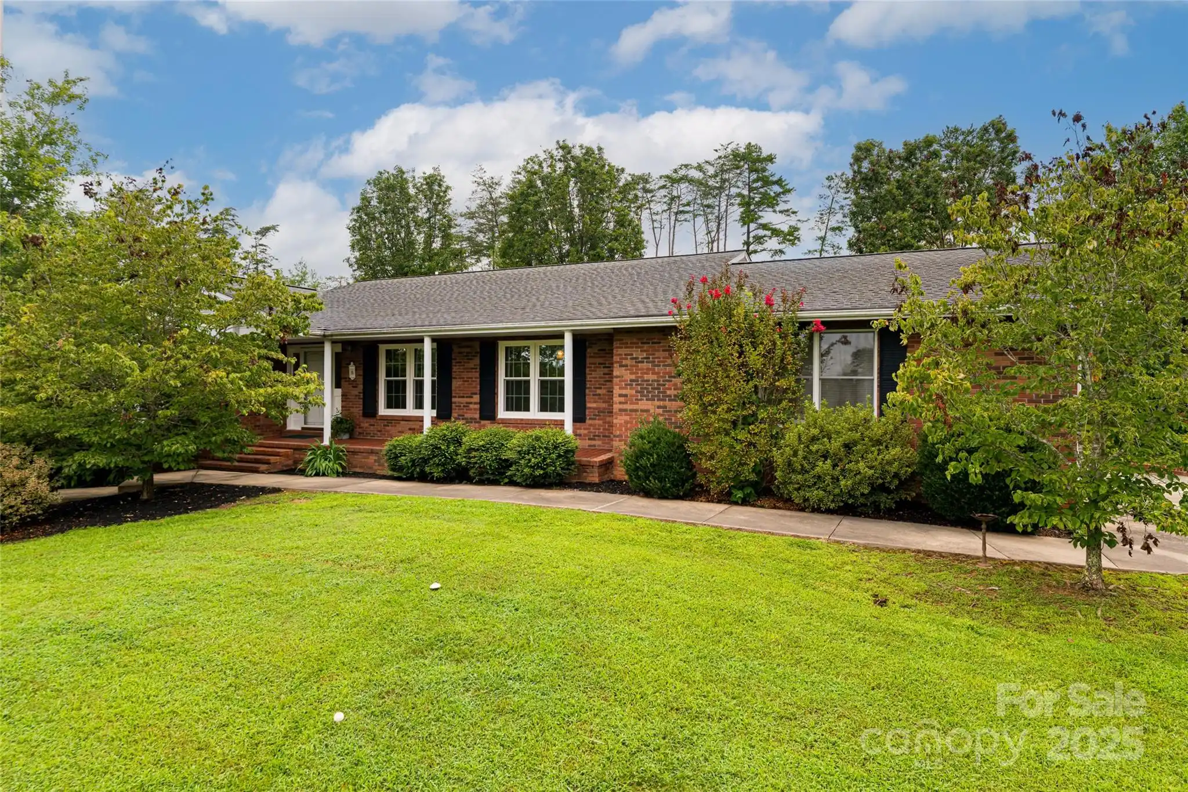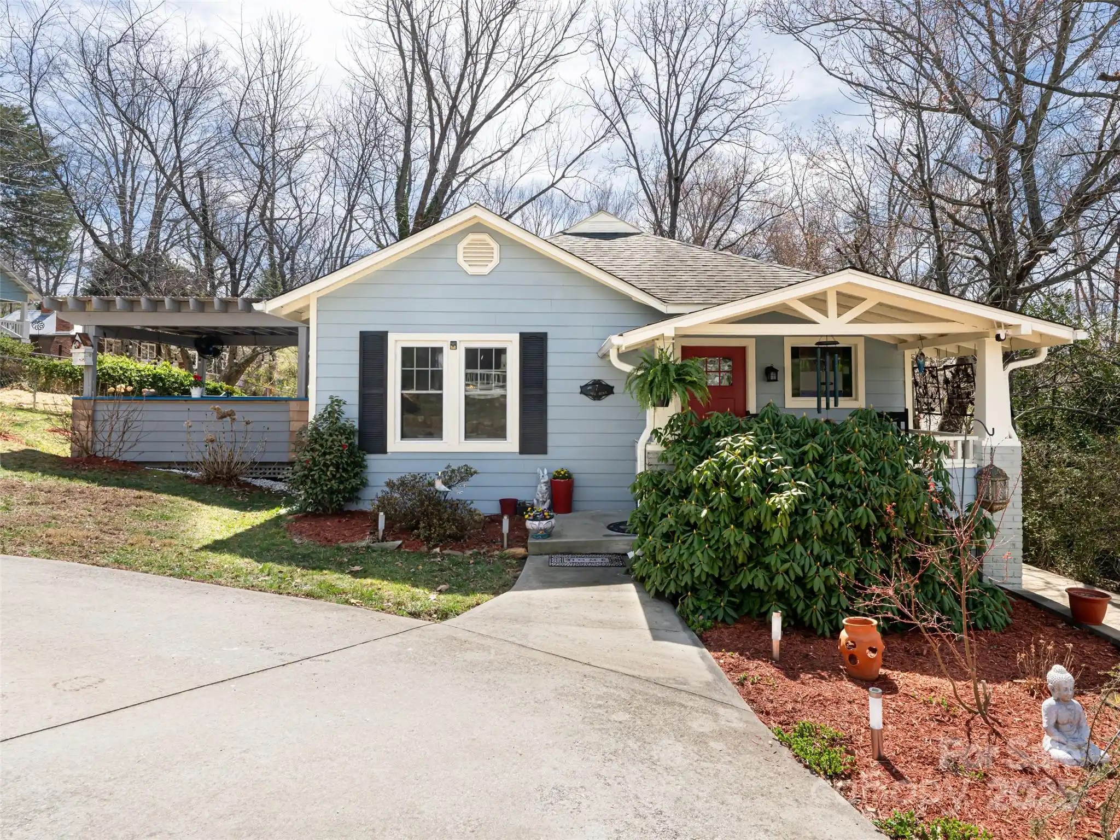Additional Information
Above Grade Finished Area
2014
Additional Parcels YN
false
Appliances
Dishwasher, Disposal, Dryer, Gas Oven, Gas Range, Microwave, Refrigerator, Washer
Basement
Basement Shop, Exterior Entry, Interior Entry
CCR Subject To
Undiscovered
City Taxes Paid To
Asheville
Construction Type
Site Built
ConstructionMaterials
Hard Stucco
Cooling
Ceiling Fan(s), Wall Unit(s)
Down Payment Resource YN
1
Elementary School
Hall Fletcher
Fireplace Features
Living Room
Foundation Details
Basement
Heating
Natural Gas, Radiant
Interior Features
Kitchen Island, Walk-In Closet(s)
Laundry Features
In Basement, In Kitchen
Middle Or Junior School
Asheville
Mls Major Change Type
Price Decrease
Parcel Number
964894494700000
Parking Features
Driveway, On Street
Patio And Porch Features
Covered, Deck, Front Porch, Screened, Side Porch
Plat Reference Section Pages
0225/0013
Previous List Price
719000
Public Remarks
Nestled in the historic Kenilworth neighborhood, this enchanting 1927 stucco residence effortlessly blends timeless character with contemporary comforts. As you stroll through a newly planted cottage garden, you're guided into a luminous living space—anchored by the original fireplace and open to a relaxed dining area. On the main level, a beautifully appointed gourmet kitchen awaits, complete with gleaming quartzite countertops and a central island—perfect for casual meals or entertaining. This floor also features a full guest bath and a broad primary suite with a walk-in closet, all thoughtfully laid out for convenient one-level living. Descend to the versatile lower level, where two additional bedrooms, a dedicated office, a powder room, and extra living space await—offering an ideal setup for working from home or multi-generational living. One of the bedrooms is pre-wired for a potential second kitchen. Step outside to unwind on the screened porch or bask in the sun on the spacious deck. The fenced backyard invites gardening enthusiasts, with generous planting space and a wooded patch ready for your vision. Beneath it all lies an unfinished basement—ripe with potential for a workshop, studio, or creative haven.
Road Responsibility
Publicly Maintained Road
Road Surface Type
Concrete, None, Paved
Sq Ft Total Property HLA
2014
Subdivision Name
Kenilworth
Syndicate Participation
Participant Options
Syndicate To
Apartments.com powered by CoStar, IDX, IDX_Address, Realtor.com
Utilities
Cable Connected, Electricity Connected, Natural Gas
Window Features
Storm Window(s)


































