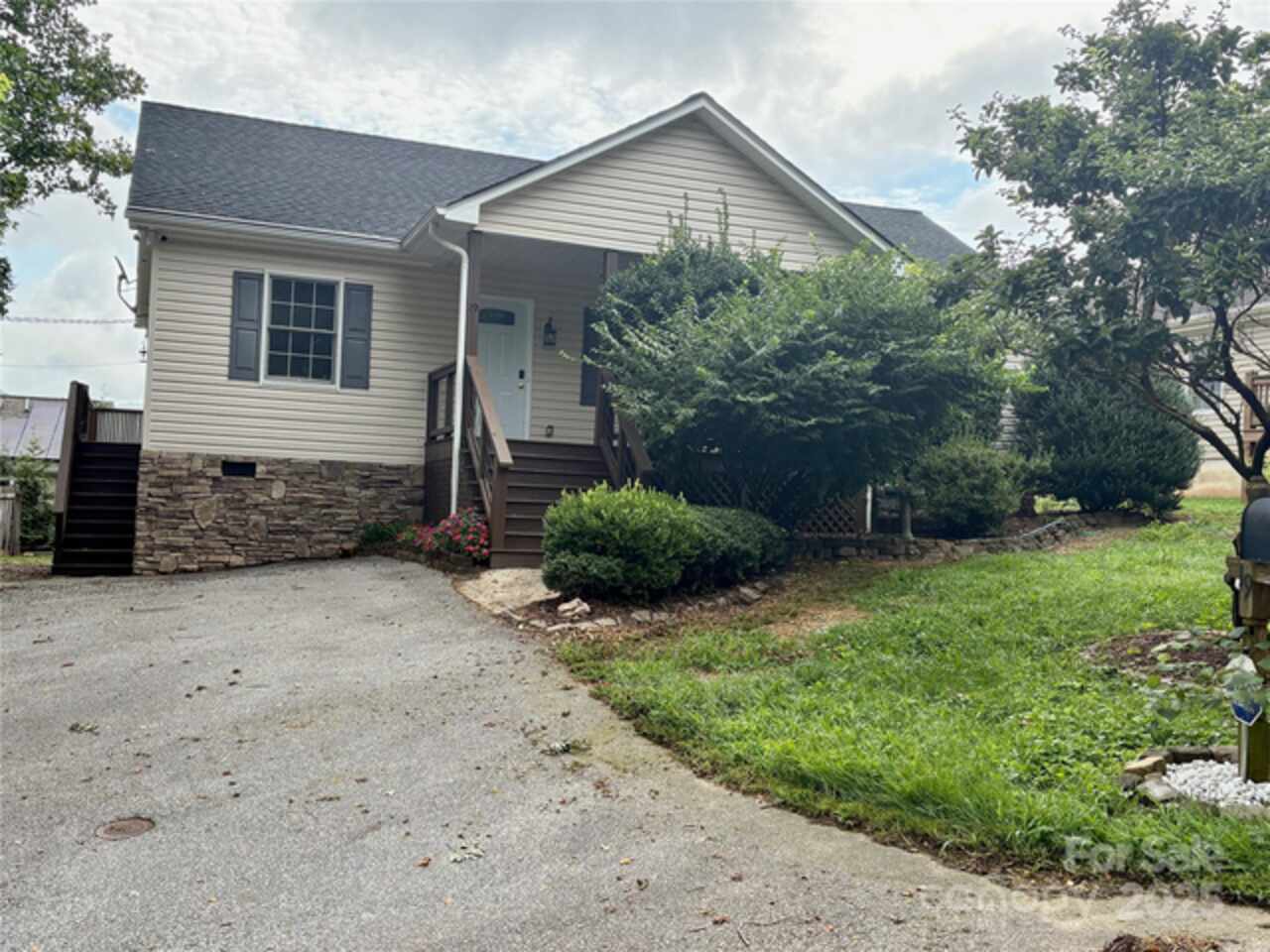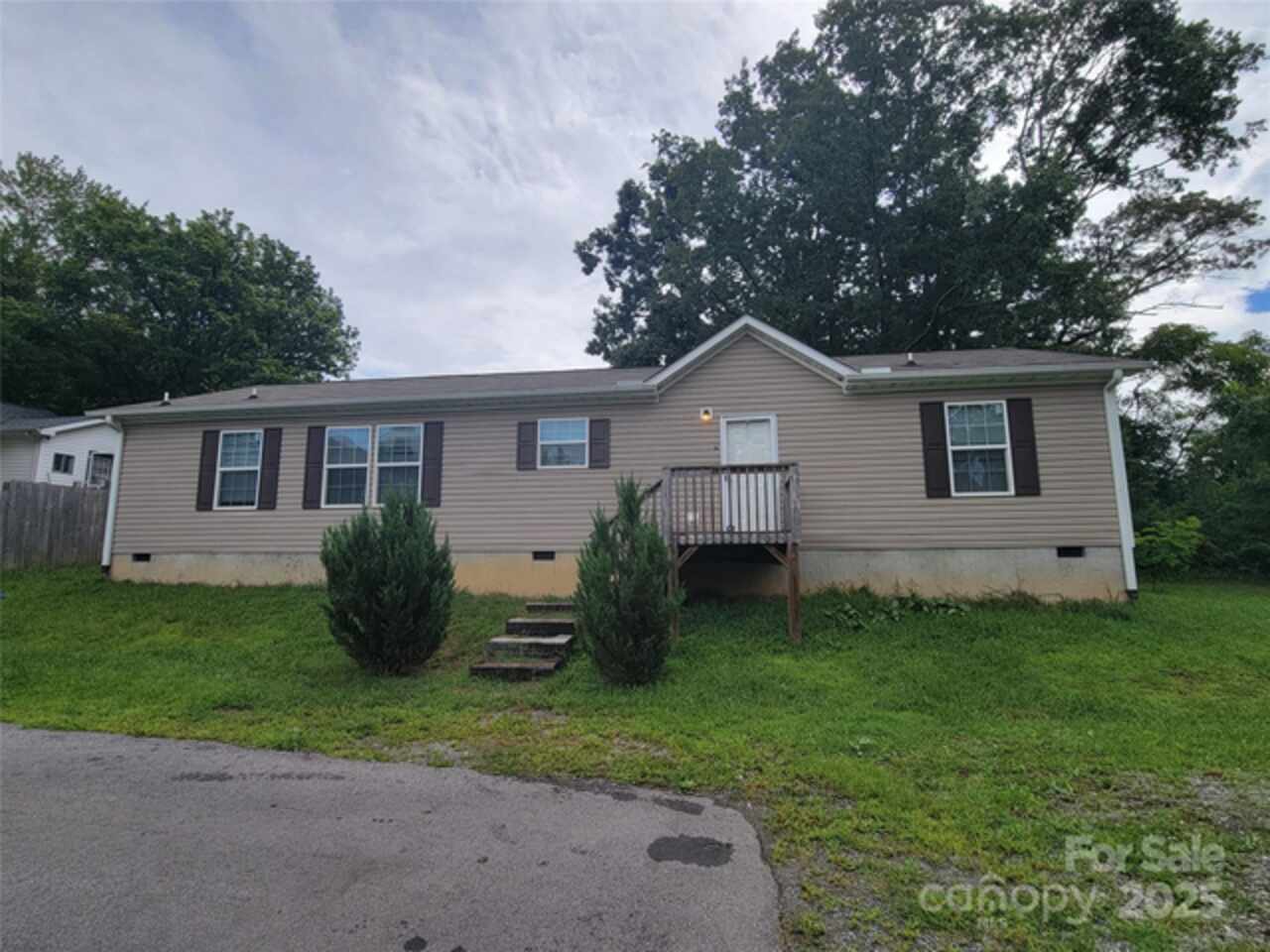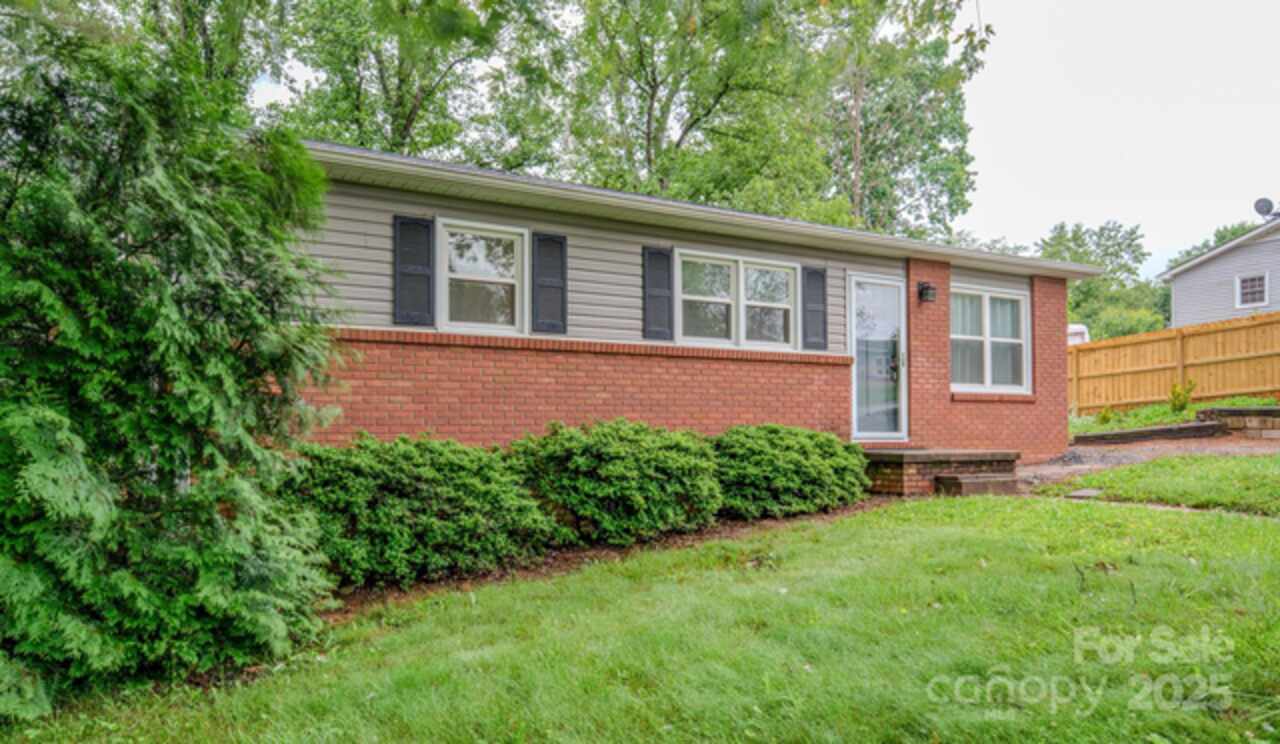Additional Information
Above Grade Finished Area
1679
Additional Parcels YN
false
Appliances
Dishwasher, Disposal, Electric Range, ENERGY STAR Qualified Washer, ENERGY STAR Qualified Dryer, Gas Water Heater, Microwave, Refrigerator with Ice Maker, Washer/Dryer
Association Annual Expense
5868.00
Association Fee Frequency
Monthly
Association Name
Tessier Property Mgmt- Andrew Herman
Association Phone
828-254-9842
City Taxes Paid To
Asheville
Community Features
Clubhouse, Outdoor Pool
Construction Type
Site Built
ConstructionMaterials
Wood
Directions
Address navigates just fine. Once at the showing, please make a right out of the front door and walk just a few doors down to view the pool & clubhouse.
Door Features
Pocket Doors
Down Payment Resource YN
1
Elementary School
Haw Creek
Exterior Features
Lawn Maintenance
Fireplace Features
Gas Log, Living Room
Foundation Details
Crawl Space
HOA Subject To Dues
Mandatory
Interior Features
Attic Other
Laundry Features
Laundry Room
Middle Or Junior School
AC Reynolds
Mls Major Change Type
Under Contract-Show
Other Parking
Extra deep single car garage. 2 Steps to Kitchen Level
Parcel Number
965859304600000
Parking Features
Attached Garage
Patio And Porch Features
Enclosed, Glass Enclosed, Rear Porch, Screened
Pets Allowed
Yes, Number Limit, Size Limit, Cats OK, Dogs OK
Previous List Price
395000
Public Remarks
** SELLER OFFERING! 1 Year of HOA Dues Paid at Settlement (a $5, 868 value to buyer!)** Owned for many years by a writer/musician, this lovely standalone townhome carries some of her fun style with bold paints and cheerful fixtures; an inviting little spot steps from the community pool and clubhouse. The added 4-season porch off the back is pouring with light, and enjoys the sound of the trickling creek outside. With engineered bamboo floors throughout all living areas & bedrooms and HVAC only 1 year old, this clean unit is ready for its next owner! Hawthorne offers a truer, more private home-ownership experience with no shared walls, yet with the community connection & exterior maintenance you get being part of a Planned Unit HOA. It is a surprising 12 acre wooded and landscaped little subdivision tucked in the middle of sought-after Haw Creek! With downtown Asheville, Tunnel Road and all the health care facilities near Mission mere minutes away, come enjoy this low maintenance lifestyle while also being close to it all!
Restrictions
Other - See Remarks
Restrictions Description
See website www.hawthornevillageshoa.com for Covenants & Restrictions
Road Responsibility
Publicly Maintained Road
Road Surface Type
Brick, Paved
Sewer
Public Sewer, Other - See Remarks
Sq Ft Total Property HLA
1679
Subdivision Name
Hawthorne
Syndicate Participation
Participant Options
Syndicate To
Apartments.com powered by CoStar, CarolinaHome.com, IDX, IDX_Address, Realtor.com
Utilities
Cable Available, Natural Gas
Water Source
City, Other - See Remarks
Zoning Specification
Low Density Single Famil



