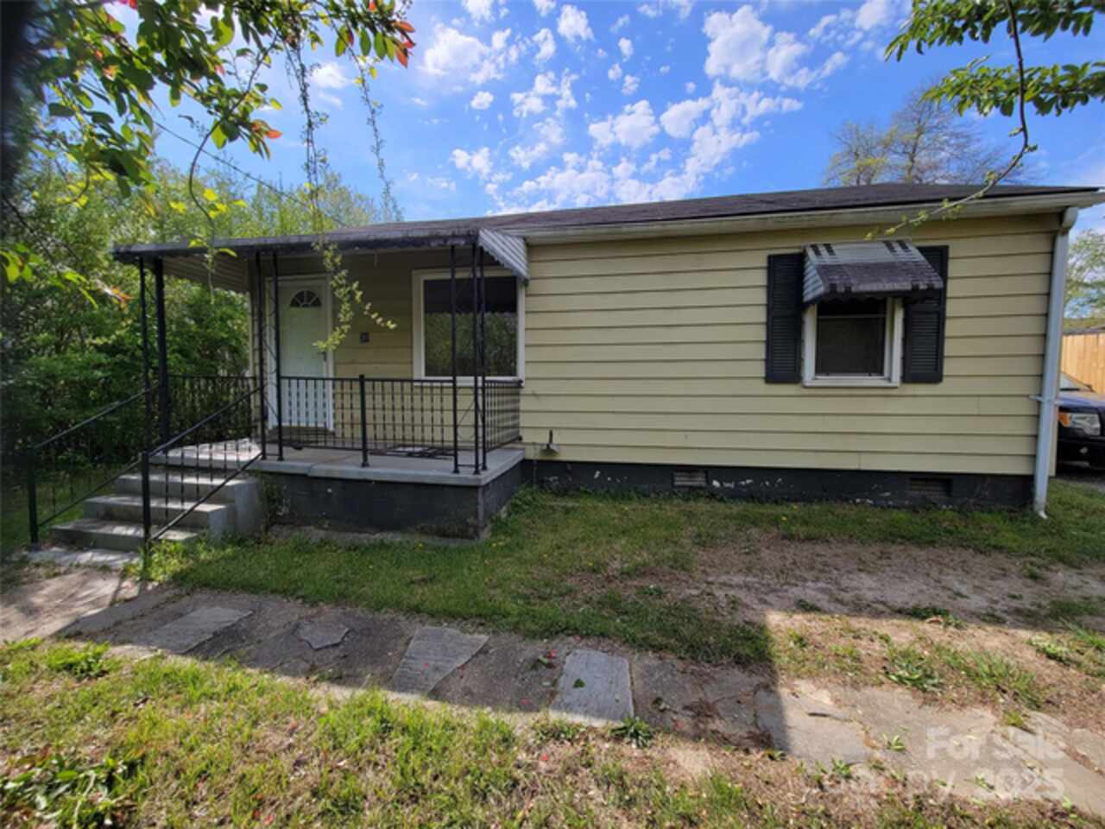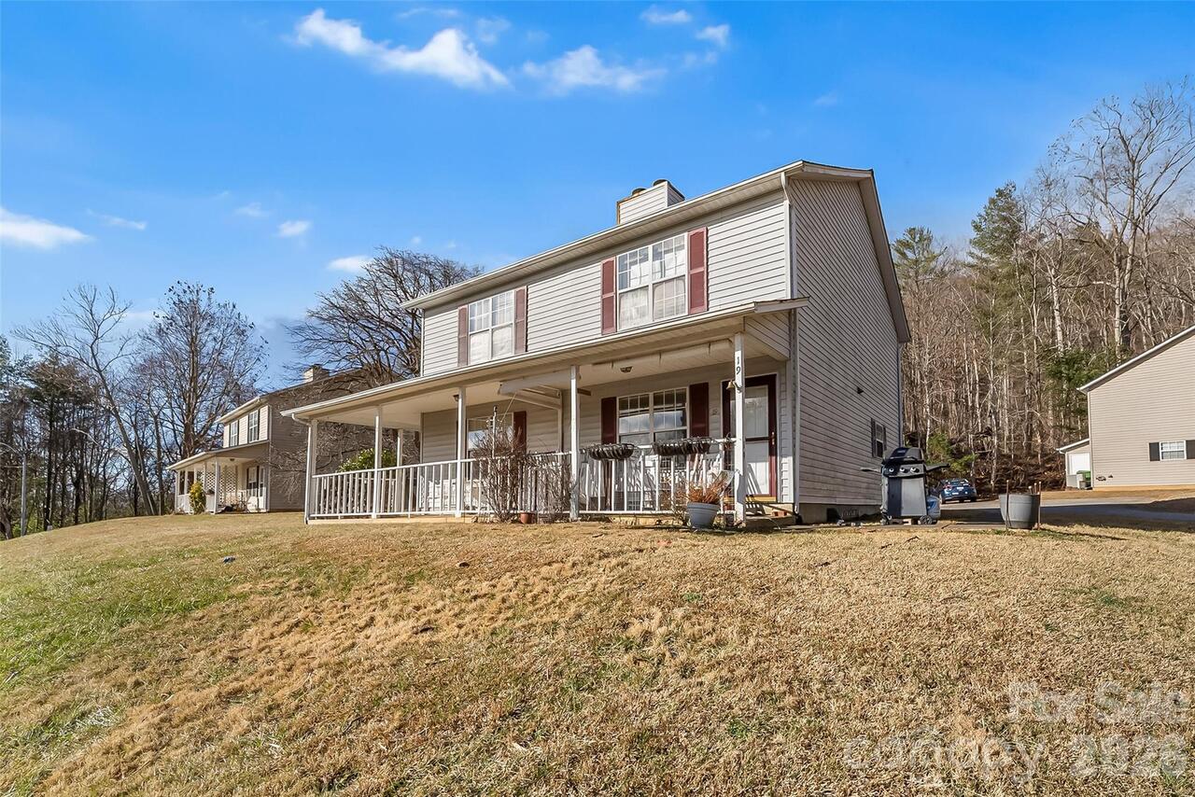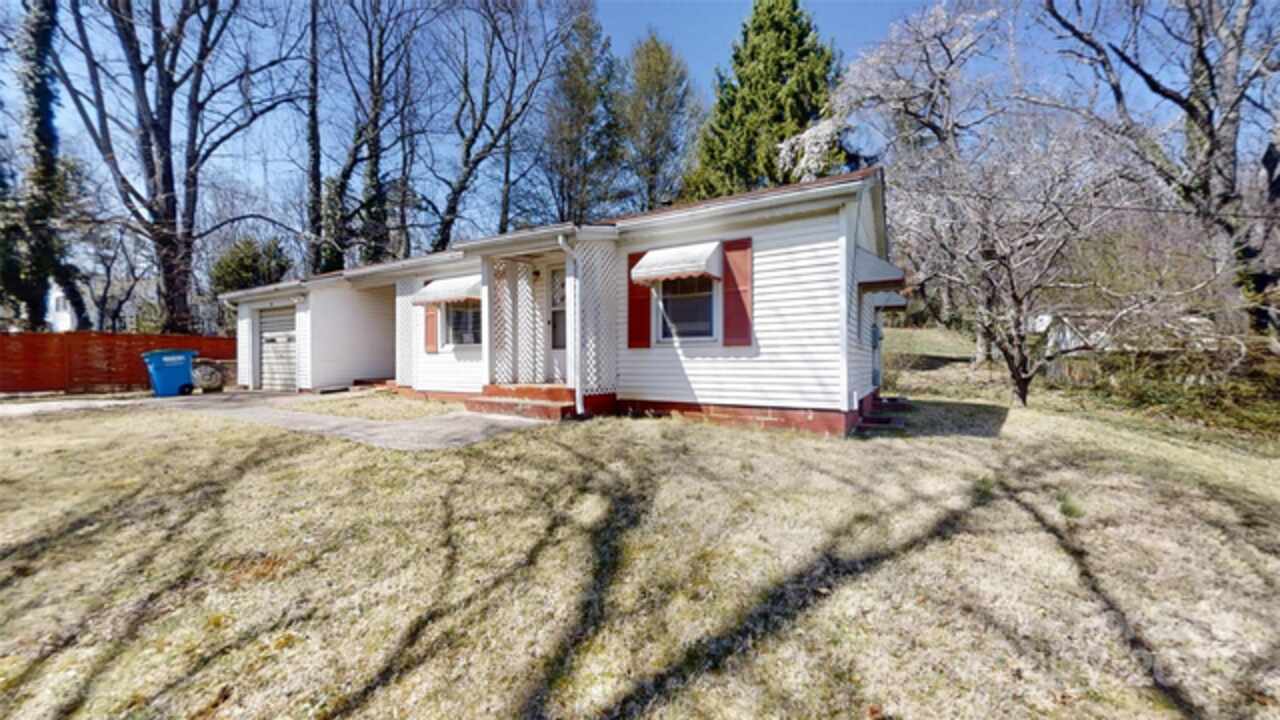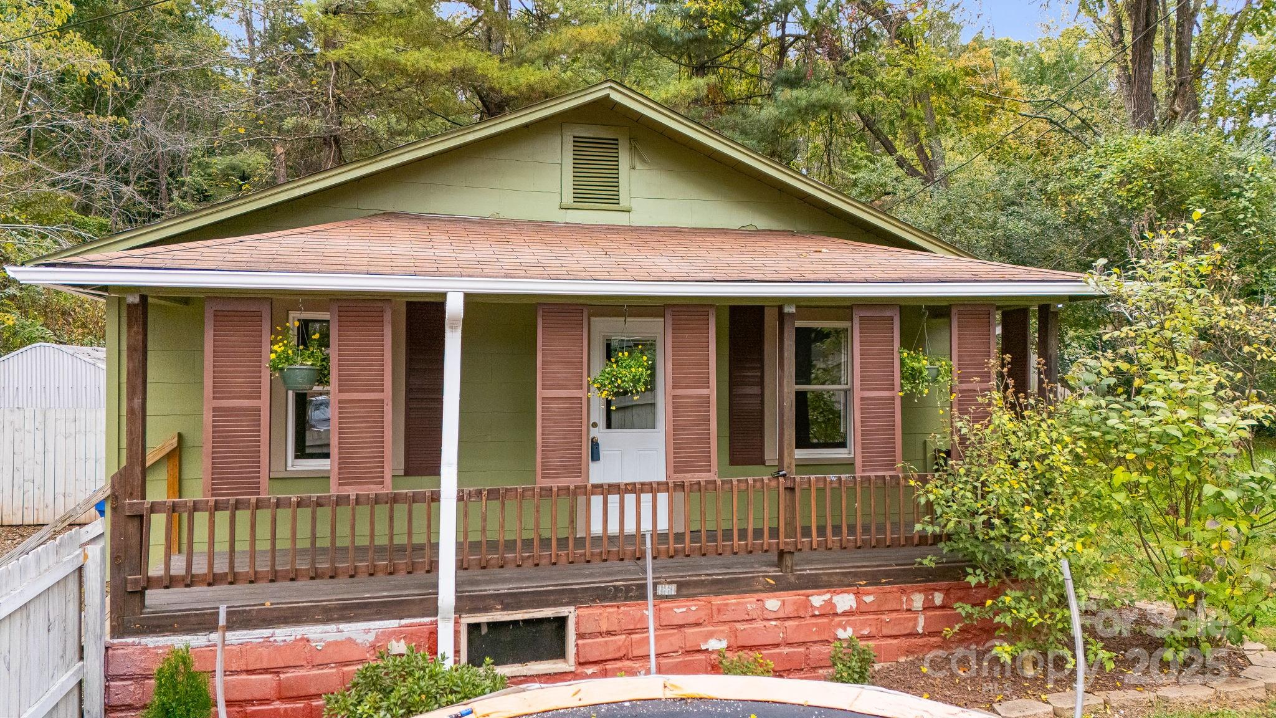Additional Information
Above Grade Finished Area
754
Additional Parcels YN
false
Appliances
Dishwasher, Disposal, Electric Cooktop, Electric Oven, Electric Water Heater, Exhaust Fan, Microwave, Refrigerator
City Taxes Paid To
Asheville
Construction Type
Site Built
ConstructionMaterials
Vinyl
Cooling
Central Air, Electric, Heat Pump
CumulativeDaysOnMarket
112
Development Status
Completed
Directions
GPS works great (see sign). Please do not block shared driveway. Please park in parking spaces at rear of home
Door Features
Insulated Door(s)
Down Payment Resource YN
1
Elementary School
Asheville City
Fencing
Front Yard, Partial, Privacy, Wood
Flooring
Tile, Vinyl, Wood
Foundation Details
Crawl Space
Heating
Central, Electric, Forced Air, Heat Pump
Interior Features
Attic Other, Built-in Features, Cable Prewire
Laundry Features
Laundry Room, Main Level
Lot Features
Cleared, Infill Lot, Level, Paved, Rolling Slope
Middle Or Junior School
Asheville
Mls Major Change Type
Price Decrease
Other Parking
2 parking spaces at rear, shared driveway
Parcel Number
963861171300000
Parking Features
Parking Space(s), Shared Driveway
Patio And Porch Features
Covered, Front Porch
Plat Reference Section Pages
251/108
Previous List Price
300000
Public Remarks
Move-in ready fully renovated bungalow in the heart of West Asheville with nothing to do but move right in! Home was pre-inspected and has nearly $40k in recent renovations. Brand new vinyl exterior siding, refinished floors, new luxury vinyl plank floors, fresh interior paint, new covered front porch, new metal roof at rear portion of home, newer electric heat pump and so much more! See attachments for full list of recent improvements. Charming light filled living room with built ins leads to a flex room in the middle of the home ideal for a home office or sitting room. 2 cozy bedrooms plus a renovated full bath, new laundry room with utility sink plus renovated kitchen and dining rooms. Spacious kitchen has new White kitchen cabinets, stainless appliances plus refinished Butcher Block countertops and new lighting. Most of yard is fenced and nearly level (outside any flooding zones) offering added privacy and plenty of room for pets or gardening plus recently surveyed. 2 on site paved parking spots at rear of home for easy entry to kitchen. Crawl space has room for additional storage plus has a brand new sump pump. New insulation was added in the floor and attic plus newer vinyl insulated windows and brand new front and rear entry doors. Property offers solid investment opportunities for either primary residence or medium or long term rental options. This home is perfectly situated for convenience—just 0.4 miles to Carrier Park and the Greenway, and an easy 0.6-mile stroll to the heart of the Haywood Road corridor filled with restaurants, bars and cafes. You're also only 2.5 miles from downtown Asheville, 1.4 miles from New Belgium, and 1.7 miles from the River Arts District. This home truly combines key renovations with an unbeatable central location. Owner/agent.
Restrictions Description
As per local zoning
Road Responsibility
Publicly Maintained Road
Road Surface Type
Asphalt, Paved
Roof
Architectural Shingle, Metal
Security Features
Security System
Sq Ft Total Property HLA
754
Subdivision Name
West Asheville
Syndicate Participation
Participant Options
Syndicate To
Apartments.com powered by CoStar, IDX, IDX_Address, Realtor.com
Utilities
Cable Available, Electricity Connected
Virtual Tour URL Branded
https://my.matterport.com/show/?m=xkXyzkLwGu4
Virtual Tour URL Unbranded
https://my.matterport.com/show/?m=xkXyzkLwGu4
Window Features
Insulated Window(s)








































