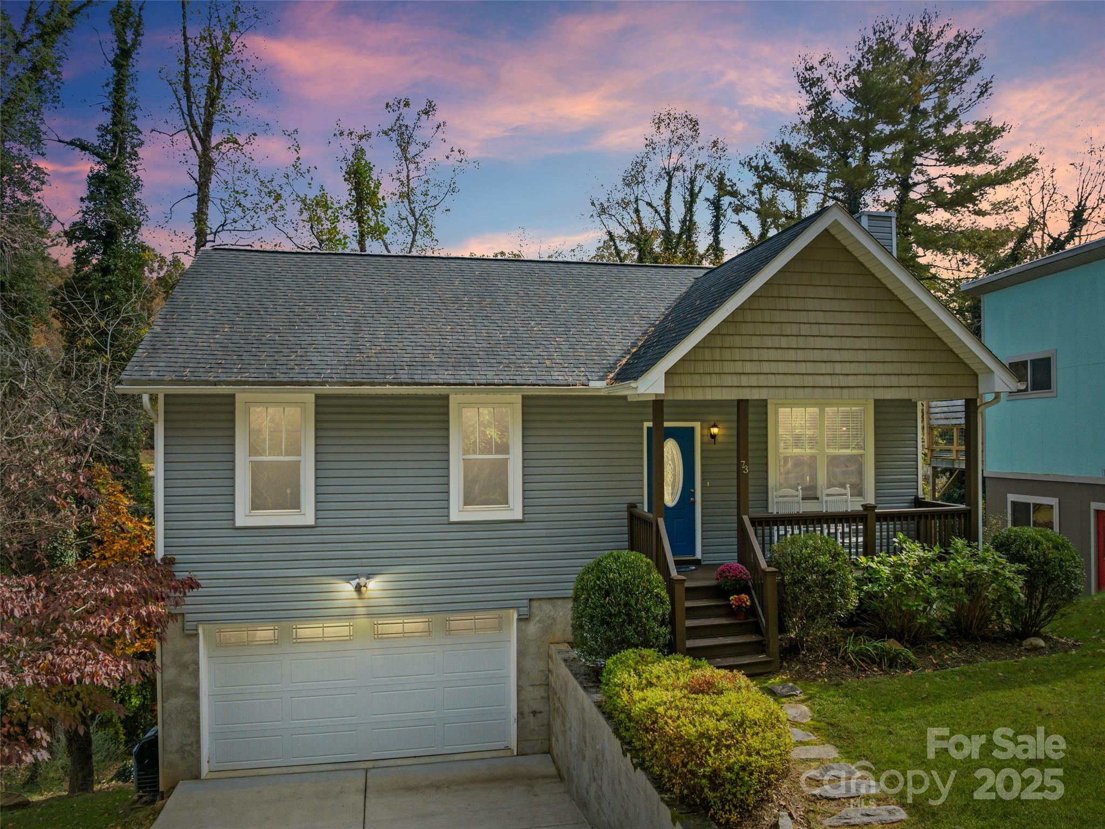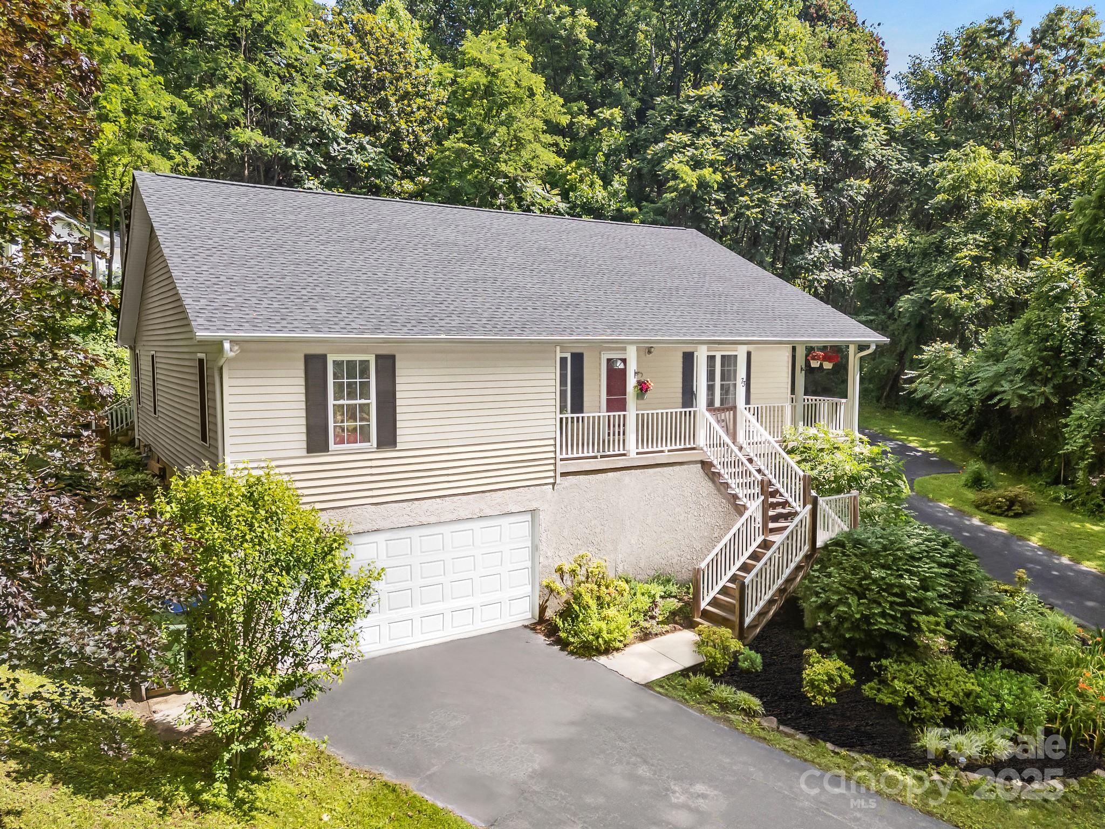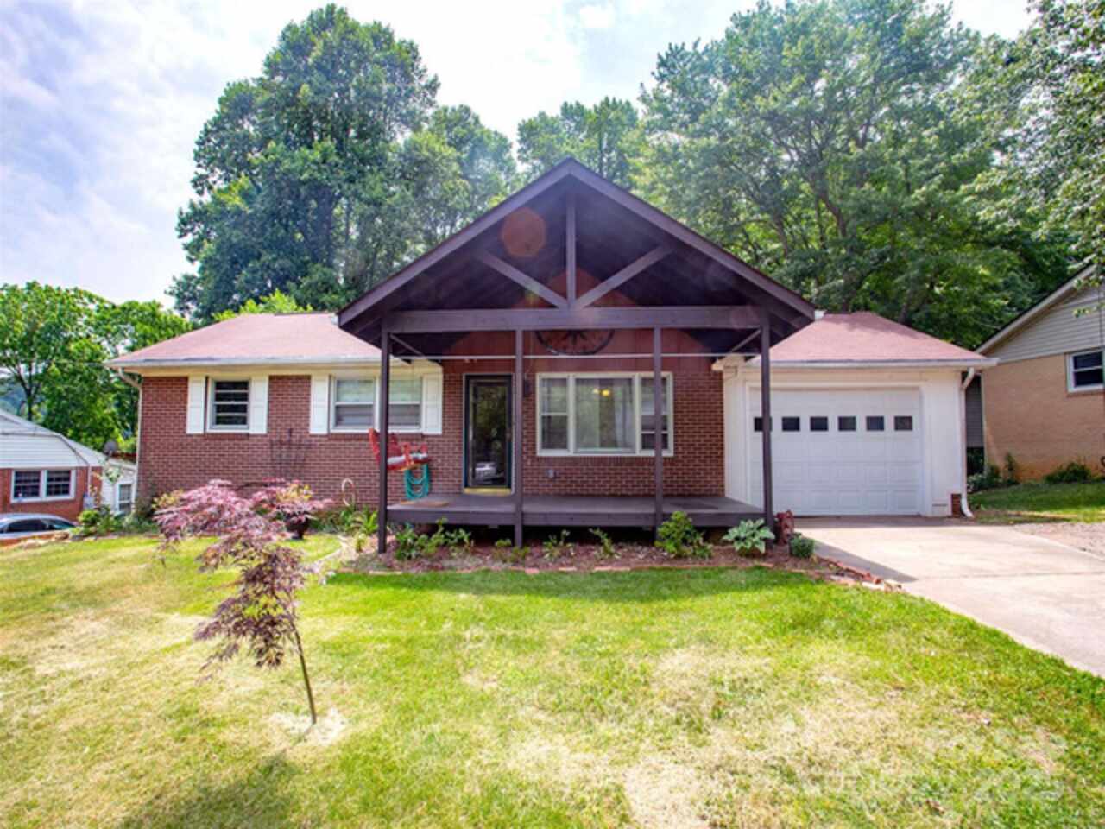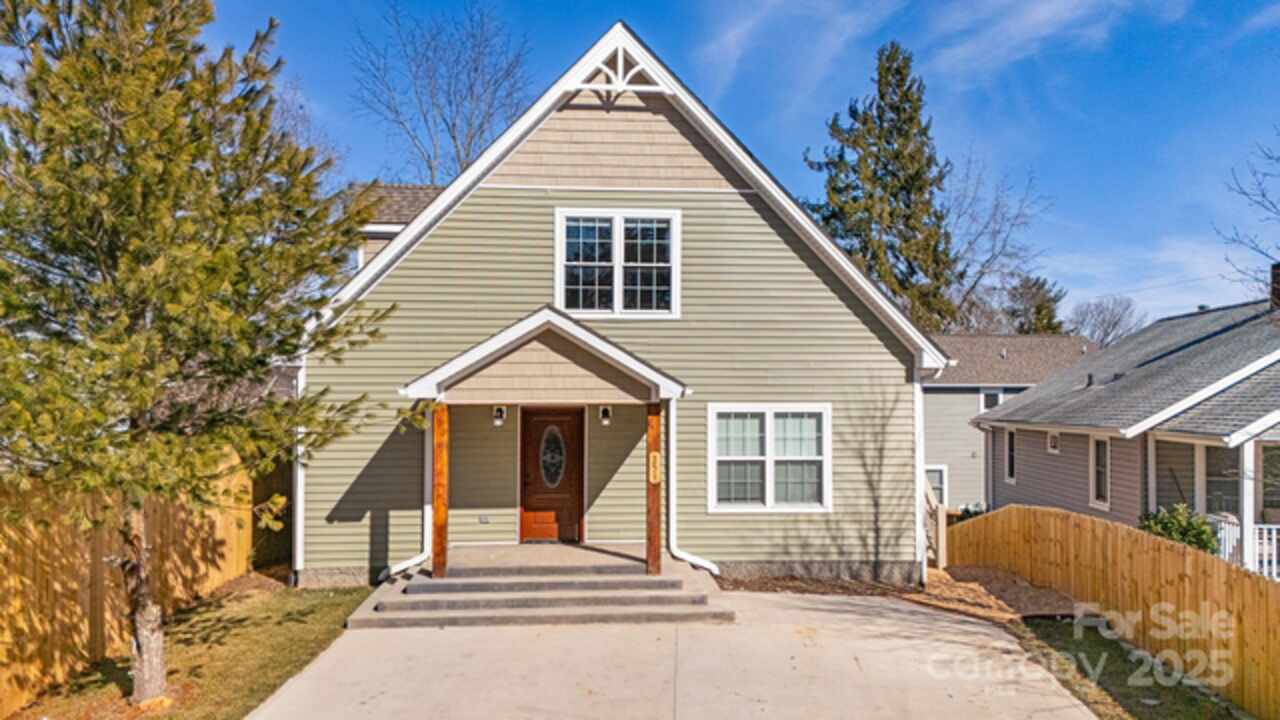Additional Information
Above Grade Finished Area
1715
Appliances
Dishwasher, Dryer, Electric Oven, Electric Range, Exhaust Fan, Gas Oven, Gas Range, Gas Water Heater, Oven, Refrigerator, Trash Compactor, Washer/Dryer
Association Annual Expense
6252.00
Association Fee Frequency
Monthly
Association Name
Tessier Management
Association Phone
828-254-9842
Basement
Daylight, Exterior Entry, Finished, Full, Interior Entry, Storage Space, Walk-Out Access, Walk-Up Access
Below Grade Finished Area
1602
City Taxes Paid To
Asheville
Community Features
Clubhouse, Outdoor Pool, Street Lights
Construction Type
Site Built
ConstructionMaterials
Stone, Wood
Cooling
Central Air, Electric
Door Features
Insulated Door(s), Sliding Doors
Down Payment Resource YN
1
Elementary School
Haw Creek
Exterior Features
Lawn Maintenance
Fireplace Features
Family Room, Gas, Gas Log, Gas Vented, Living Room
Flooring
Carpet, Tile, Vinyl, Wood
Foundation Details
Basement
HOA Subject To Dues
Mandatory
Heating
Forced Air, Natural Gas
Interior Features
Attic Stairs Pulldown, Breakfast Bar, Built-in Features, Entrance Foyer, Kitchen Island, Open Floorplan, Pantry, Split Bedroom, Storage, Walk-In Closet(s), Walk-In Pantry
Laundry Features
Electric Dryer Hookup, Gas Dryer Hookup, In Basement, Utility Room, Inside, Laundry Room, Main Level, Multiple Locations, Sink, Washer Hookup
Lot Features
Cleared, Level, Sloped
Middle Or Junior School
AC Reynolds
Mls Major Change Type
Under Contract-No Show
Parcel Number
9658-59-6403-00000
Parking Features
Attached Garage, Garage Door Opener, Garage Faces Front, On Street, Parking Space(s)
Patio And Porch Features
Awning(s), Deck, Front Porch, Patio
Pets Allowed
Yes, Number Limit, Size Limit, Cats OK, Dogs OK
Previous List Price
525000
Public Remarks
Flexible Living in a Prime Haw Creek Location! Spacious 4BR/3.5BA standalone home in Hawthorne Village—perfect for multi-generational living or hosting long-term guests. Main level features vaulted ceilings, hardwood floors, gas fireplace, sunroom, and a large deck with covered seating. Kitchen includes stainless appliances, gas range, and Corian countertops. Fresh paint in living areas creates a bright, updated feel. Primary suite offers private bath, walk-in closet, and main-level laundry. Finished lower level has private entrance, full kitchen, 2BRs, gas woodstove, laundry, and walk-out patio—great for guests or separate workspace. HOA covers lawn care, exterior maintenance, water, sewer, trash/recycling, and access to pool, clubhouse, and library. 2-car garage, ample storage, and low-maintenance lifestyle just minutes from downtown Asheville. Seller is motivated and open to discussing a rate buy-down or covering one year of HOA fees.
Road Responsibility
Private Maintained Road
Road Surface Type
Concrete, Paved
Roof
Architectural Shingle
Second Living Quarters
Interior Connected, Separate Entrance, Separate Kitchen Facilities, Separate Living Quarters
Security Features
Carbon Monoxide Detector(s), Smoke Detector(s)
Sq Ft Total Property HLA
3317
SqFt Unheated Basement
105
Subdivision Name
Hawthorne
Syndicate Participation
Participant Options
Syndicate To
CarolinaHome.com, IDX, IDX_Address, Realtor.com
Utilities
Cable Available, Electricity Connected, Natural Gas
Virtual Tour URL Branded
https://kuula.co/post/n1/collection/71006
Virtual Tour URL Unbranded
https://kuula.co/post/n1/collection/71006
Window Features
Insulated Window(s)
















































