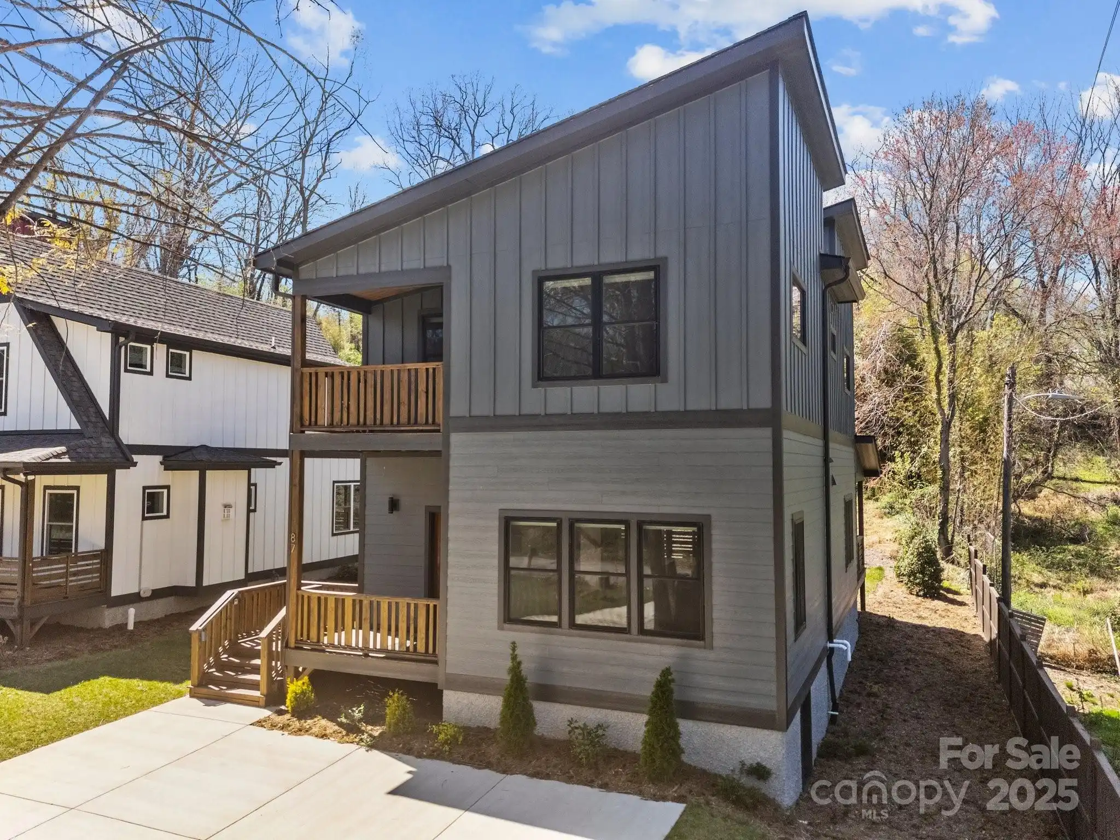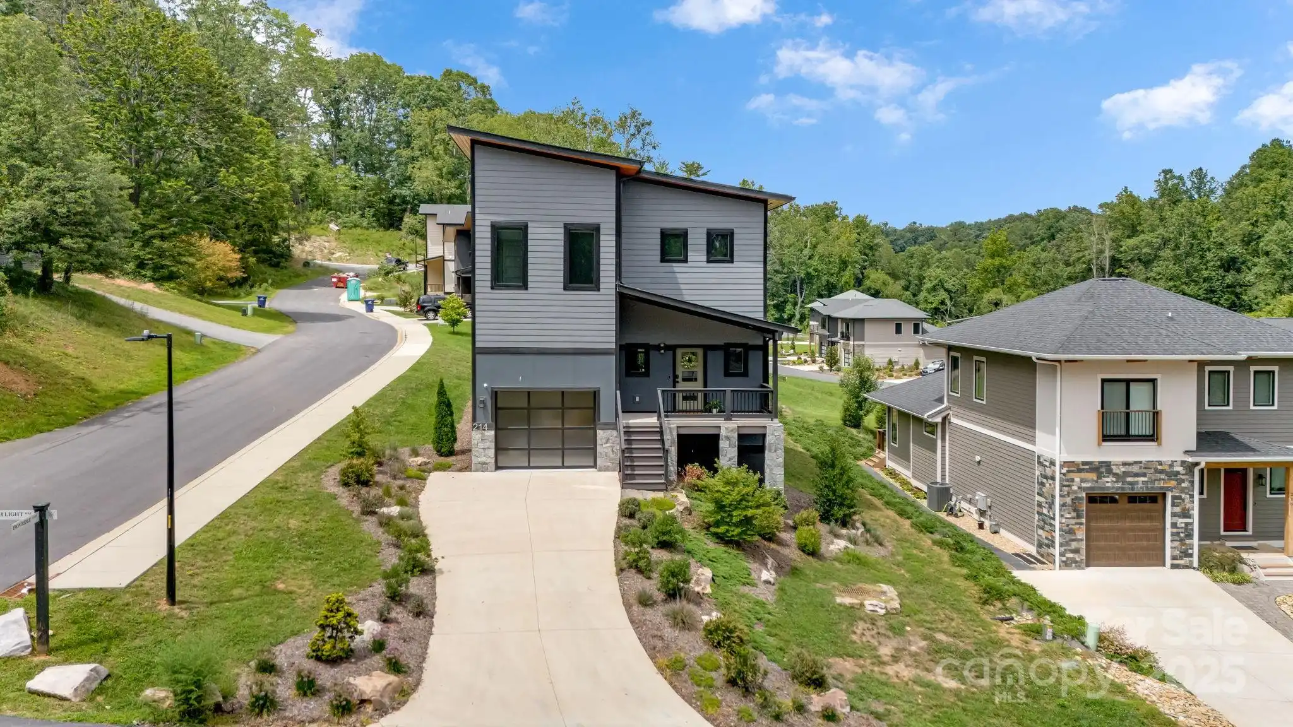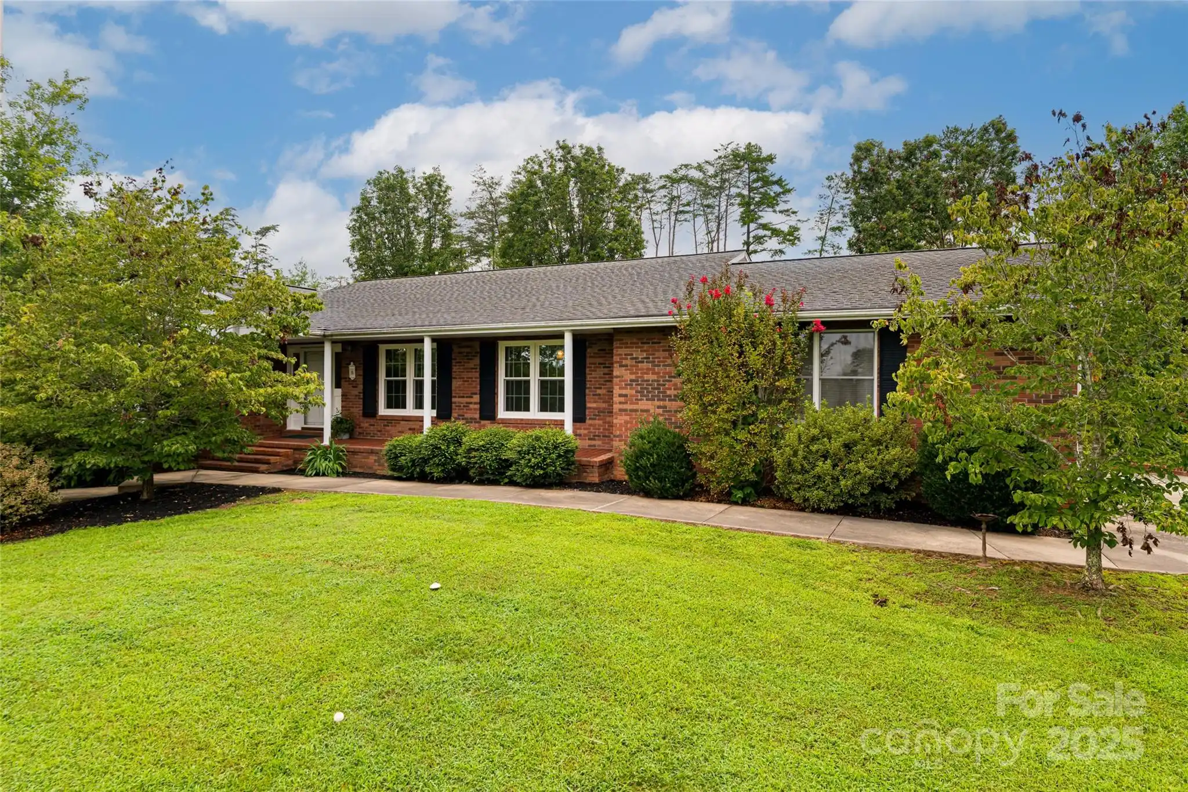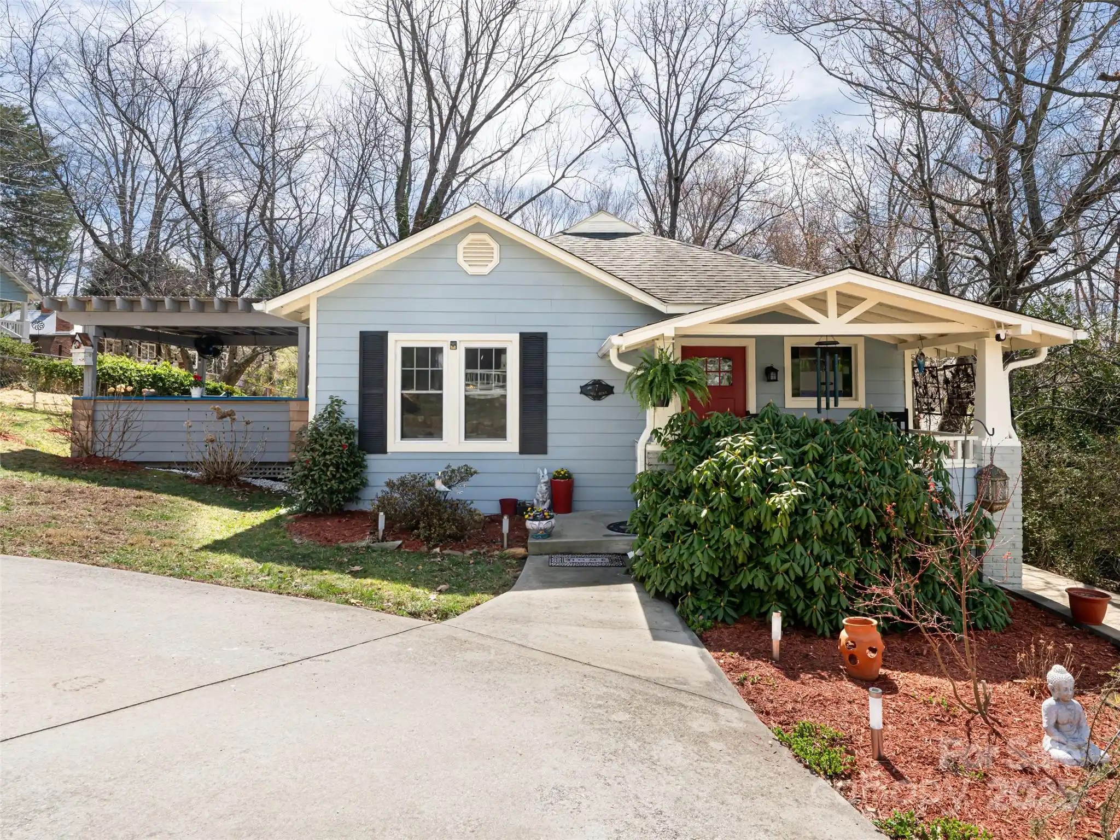Additional Information
Above Grade Finished Area
1660
Additional Parcels YN
false
Appliances
Dishwasher, Disposal, Gas Oven, Gas Range, Microwave, Refrigerator, Wine Refrigerator
CCR Subject To
Undiscovered
City Taxes Paid To
Asheville
Construction Type
Site Built
ConstructionMaterials
Fiber Cement, Wood
Cooling
Ceiling Fan(s), Heat Pump
Directions
From Downtown: 1-240W to Exit 2, to West AVL, left on Haywood Rd, 0.5mile to slight right on Beverly Rd, to right on Riverview, to left on Grandview Dr.From I-40 to US-25N (Hendersonville Rd) pass Biltmore Estate, left on Meadow Rd, to left on Amboy to right on Riverview, to right on Grandview Dr.
Down Payment Resource YN
1
Elementary School
Unspecified
Foundation Details
Other - See Remarks
Laundry Features
In Hall, Upper Level
Middle Or Junior School
Unspecified
Mls Major Change Type
New Listing
Parcel Number
9638-82-8907-00000
Public Remarks
Ideally positioned in the heart of West Asheville, this three-bedroom, two-and-a-half-bath residence offers long-range mountain views and walkable access to the area’s celebrated restaurants, shops and parks. Built in 2007 and thoughtfully maintained, the home features 1, 632 square feet of living space on a 0.18-acre lot with a rear deck designed to take in views of downtown Asheville. The open-plan living room includes a gas fireplace and flows seamlessly into a kitchen ready for entertaining. A blend of wood, tile and carpet flooring provides both warmth and functionality throughout. The primary suite features an ensuite bath, and two additional bedrooms allow for flexible use as guest rooms or home offices. The property includes driveway and street parking and has been successfully used as a rental. Located just minutes from Haywood Road, this opportunity combines scenic surroundings with access to one of Asheville’s most dynamic neighborhoods.
Road Responsibility
Publicly Maintained Road
Road Surface Type
Concrete, Paved
Sq Ft Total Property HLA
1660
Subdivision Name
Grandview
Syndicate Participation
Participant Options
Syndicate To
CarolinaHome.com, IDX, IDX_Address, Realtor.com






























