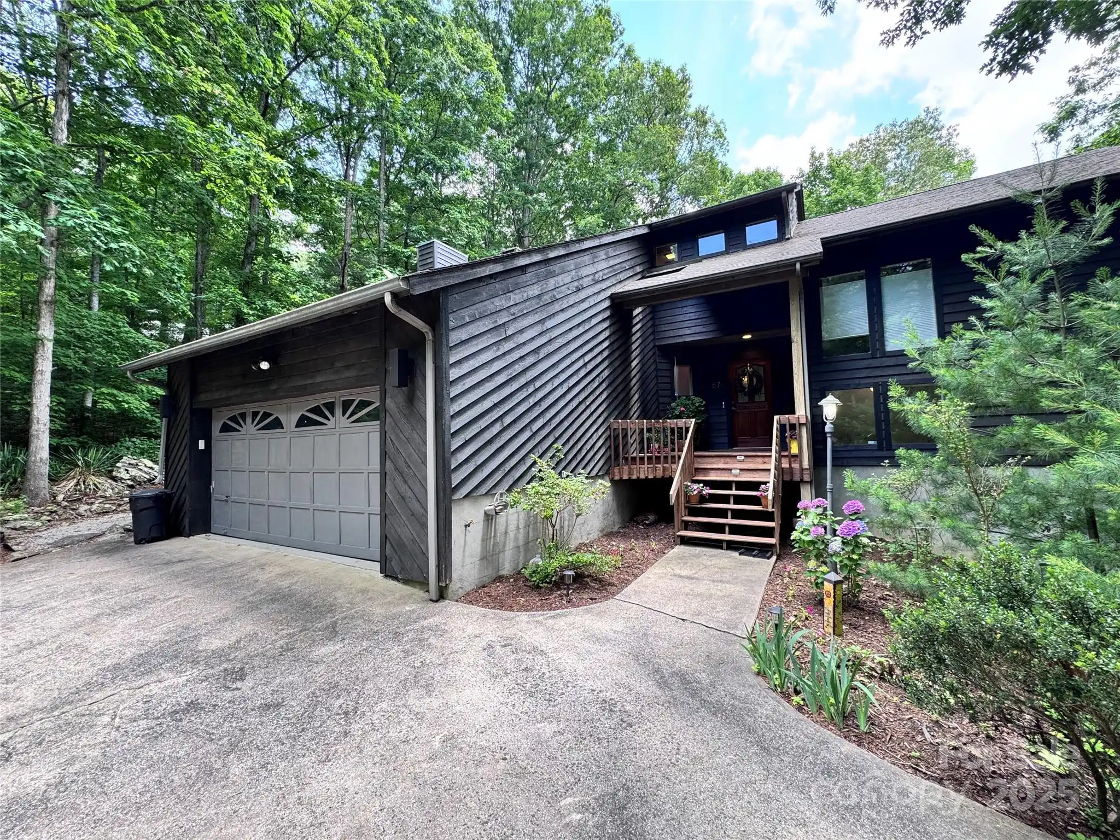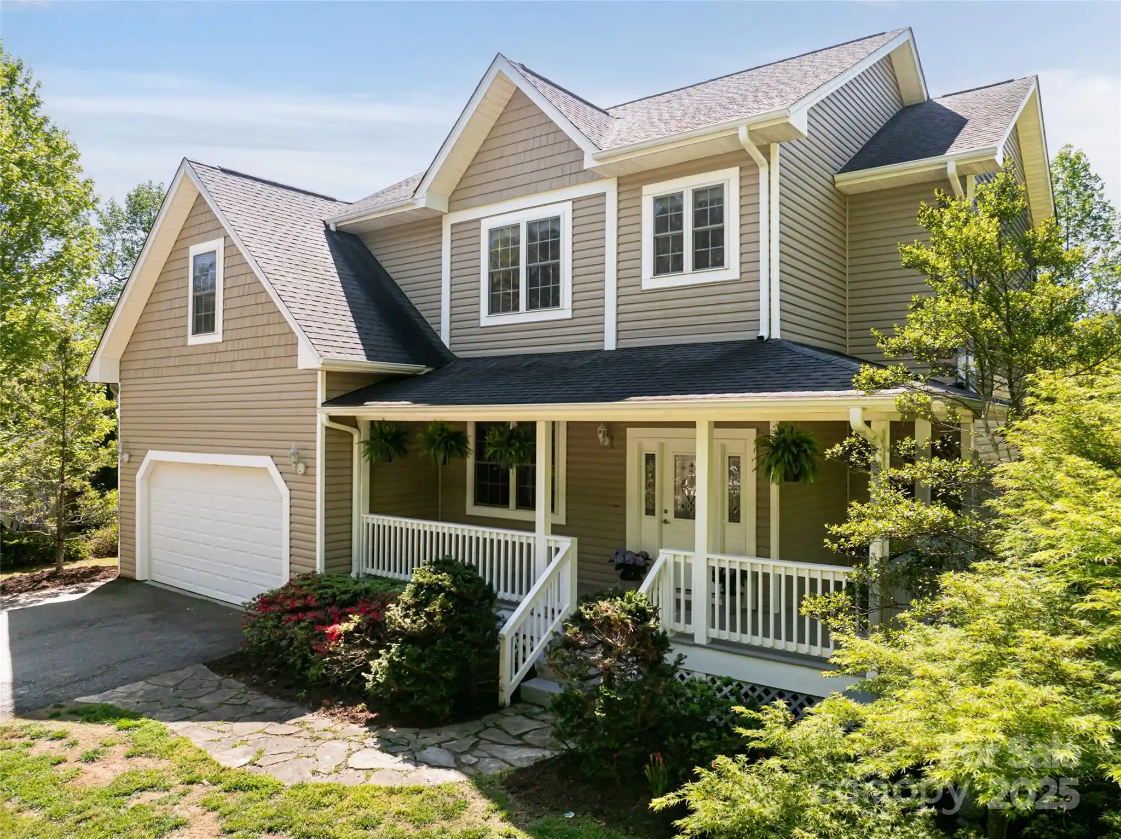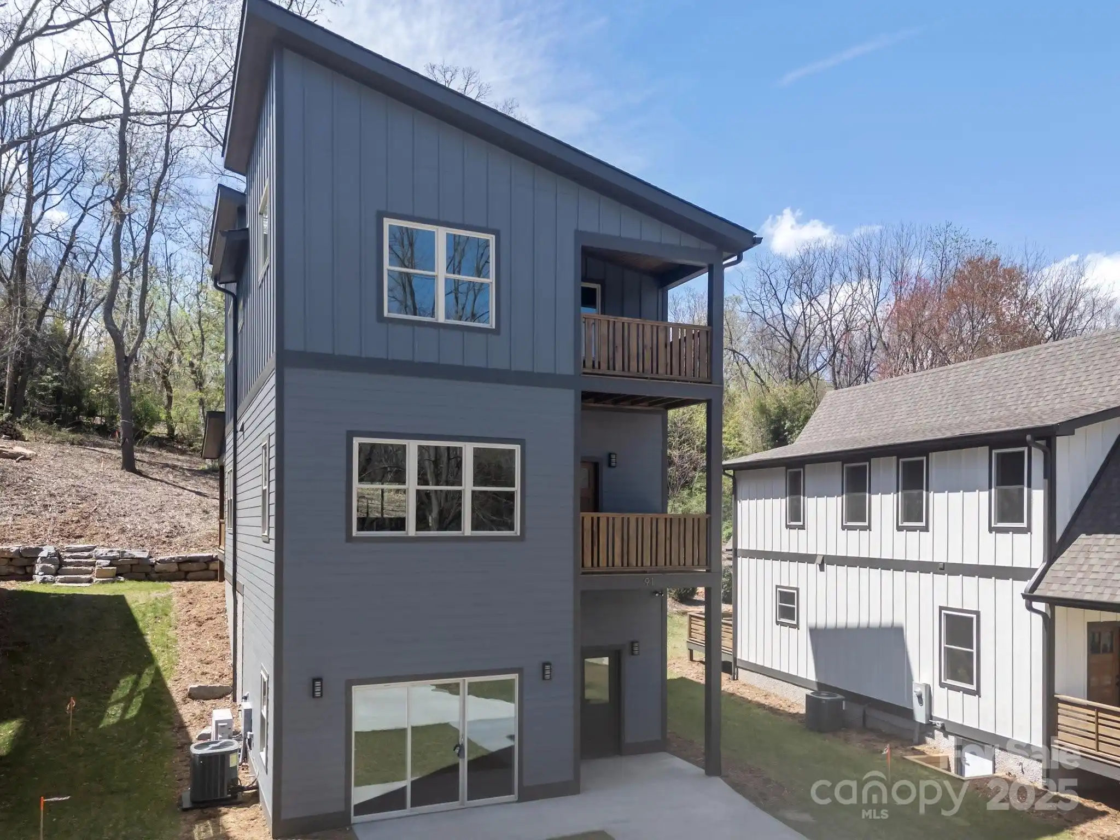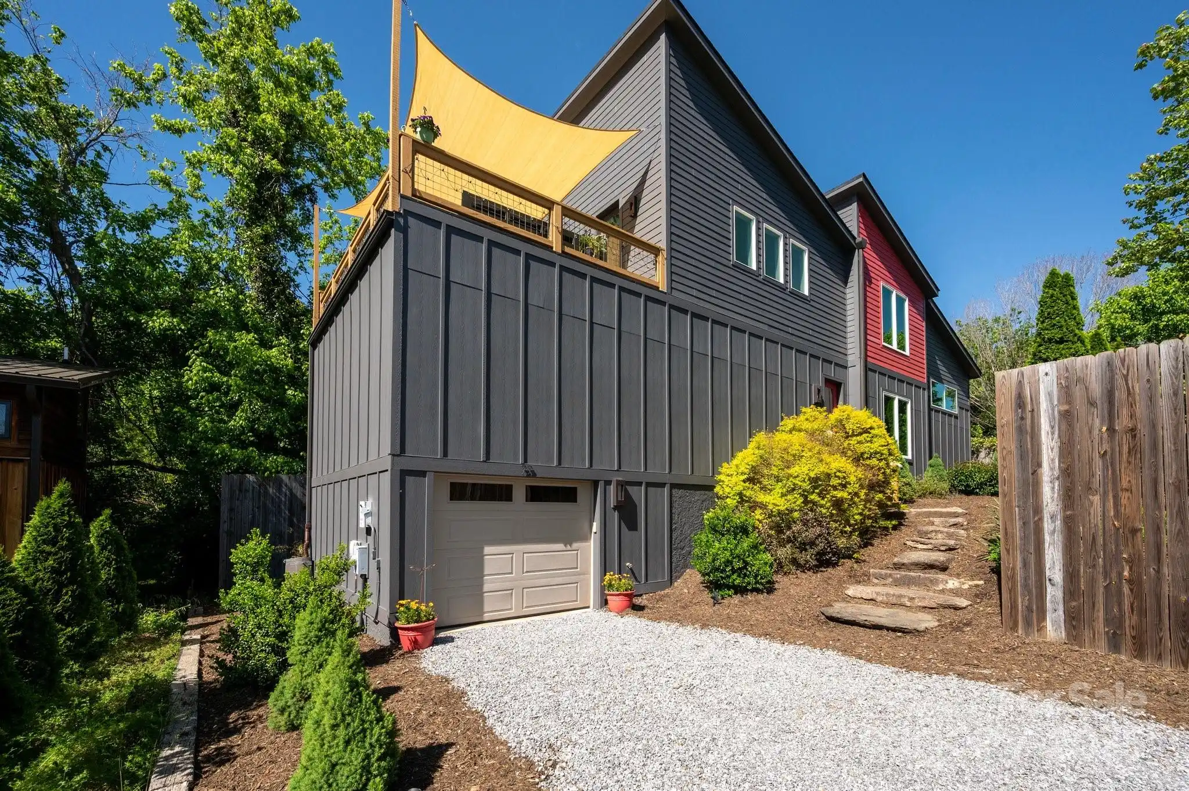Additional Information
Above Grade Finished Area
2866
Additional Parcels Description
9668-08-6486-00000, 9668-08-6599-00000
Appliances
Dishwasher, Disposal, Double Oven, Electric Cooktop, Electric Water Heater, Exhaust Hood, Microwave, Refrigerator with Ice Maker, Washer/Dryer
City Taxes Paid To
Asheville
Construction Type
Site Built
ConstructionMaterials
Hardboard Siding
Cooling
Ceiling Fan(s), Ductless, Heat Pump
CumulativeDaysOnMarket
224
Development Status
Completed
Directions
Directions: From Downtown Asheville take 240 East to Tunnel Road exit towards VA Hospital, follow approx. 1.8 miles to left on Maple Springs Rd then Left onto Campground, follow to home on left, see sign.
Door Features
Insulated Door(s), Sliding Doors
Down Payment Resource YN
1
Elementary School
Charles C Bell
Fencing
Front Yard, Partial, Privacy, Wood
Fireplace Features
Family Room, Wood Burning
Foundation Details
Crawl Space
Heating
Ductless, Heat Pump
Interior Features
Garden Tub, Kitchen Island, Pantry, Sauna, Split Bedroom, Walk-In Closet(s), Walk-In Pantry
Laundry Features
Electric Dryer Hookup, Mud Room, Inside, Main Level, Washer Hookup
Lot Features
Cleared, Level, Wooded
Middle Or Junior School
AC Reynolds
Mls Major Change Type
Price Decrease
Parcel Number
9668-08-7513-00000
Parking Features
Driveway, Attached Garage, Garage Door Opener, Garage Faces Front, RV Access/Parking
Patio And Porch Features
Covered, Front Porch, Patio
Previous List Price
840000
Public Remarks
No Hurricane damage. Contemporary farmhouse conveniently located in East Asheville. Minutes from DT Asheville, VA Hospital, & the Blue Ridge Parkway. .56 acre lot (a portion of PIN#9668087513). The homeowner pulled out all the bells & whistles on this fully renovated retreat. Front yard has been fully fenced with wood fencing & the front of the home has a lit 700SF Trex deck with a covered lounging area & entryway. The backyard is landscaped with pavers, wood & metal planters, benches, large privacy fence & a Hot Tub. Recharge your batteries in your private oasis or host the best parties ever! The interior does not disappoint. Relax in the over 400SF primary suite on the main, sleek soaking tub, & walk-in tiled shower. Bright kitchen with quartz, double ovens, & walk-in pantry. Locally sourced red oak timbers used in family Rm & burnt oak siding in lower office is milled from the property. 2 spacious bedrooms upstairs with adjoining bath.
Road Responsibility
Publicly Maintained Road
Road Surface Type
Concrete, Gravel, Paved
Sq Ft Total Property HLA
2866
Subdivision Name
Haw Creek
Syndicate Participation
Participant Options
Syndicate To
IDX, IDX_Address, Realtor.com
Utilities
Cable Available, Electricity Connected
Virtual Tour URL Branded
https://my.matterport.com/show/?m=c2xRcYpo9qh
Virtual Tour URL Unbranded
https://my.matterport.com/show/?m=c2xRcYpo9qh
Window Features
Insulated Window(s), Window Treatments

















































