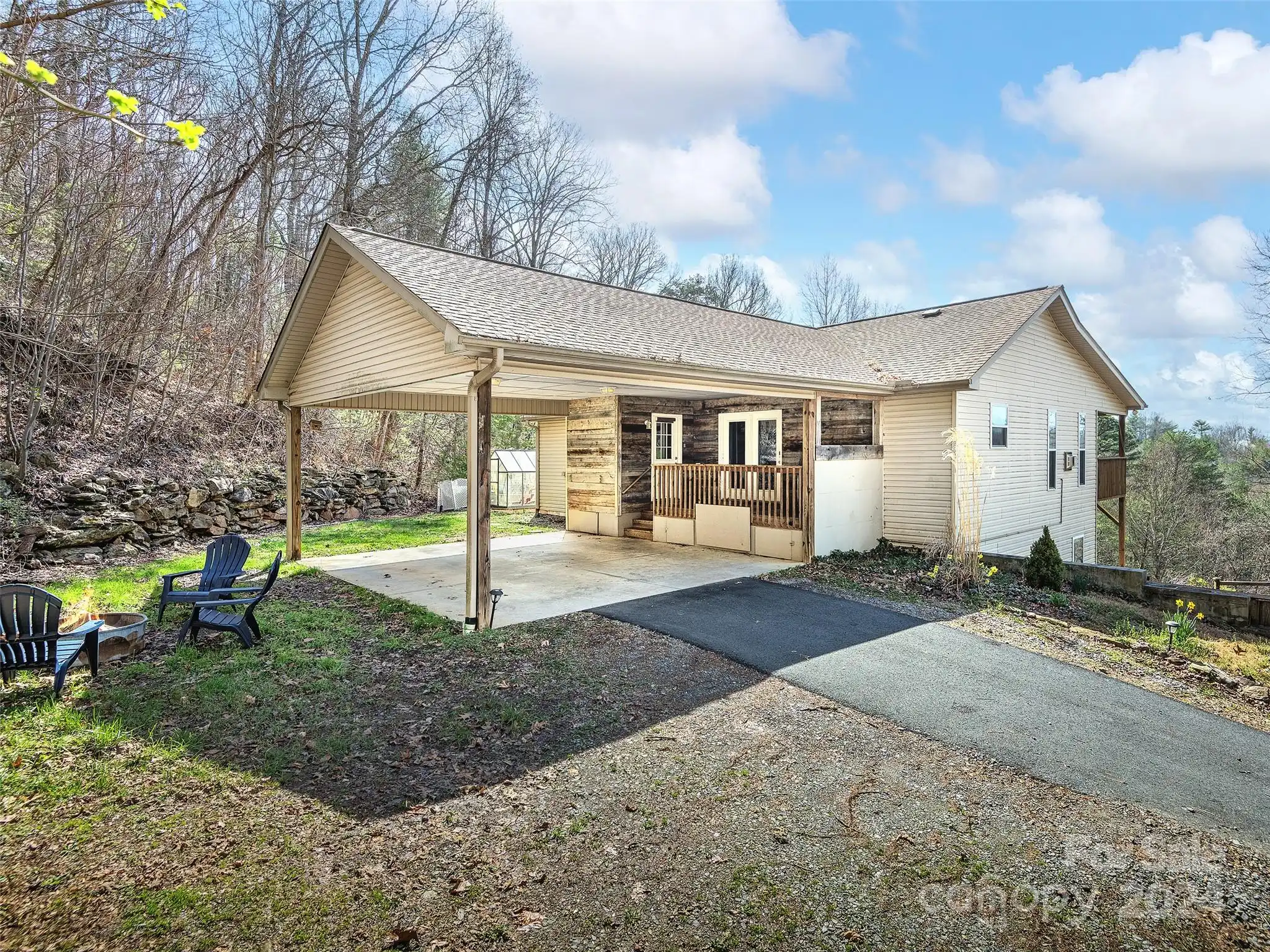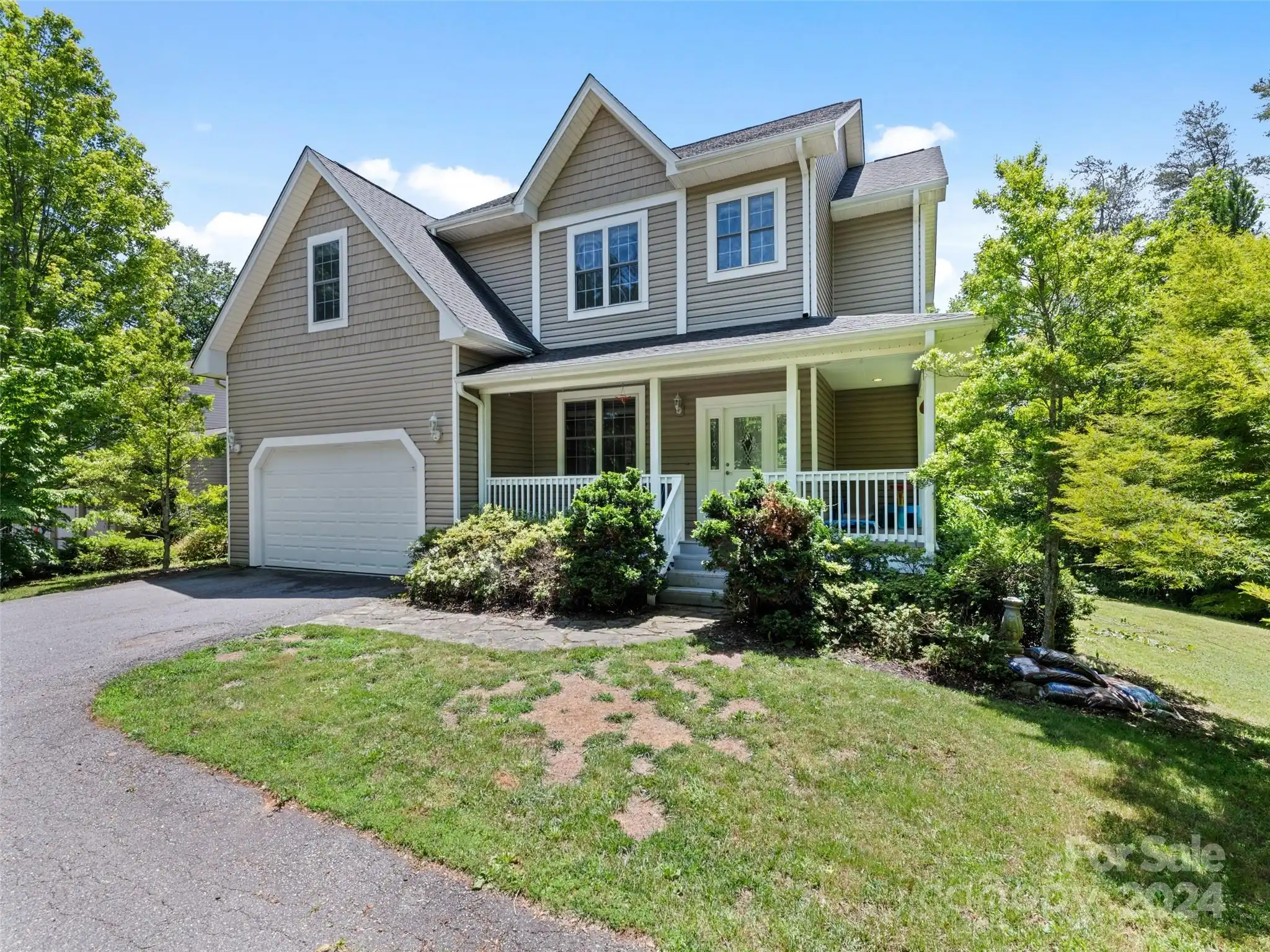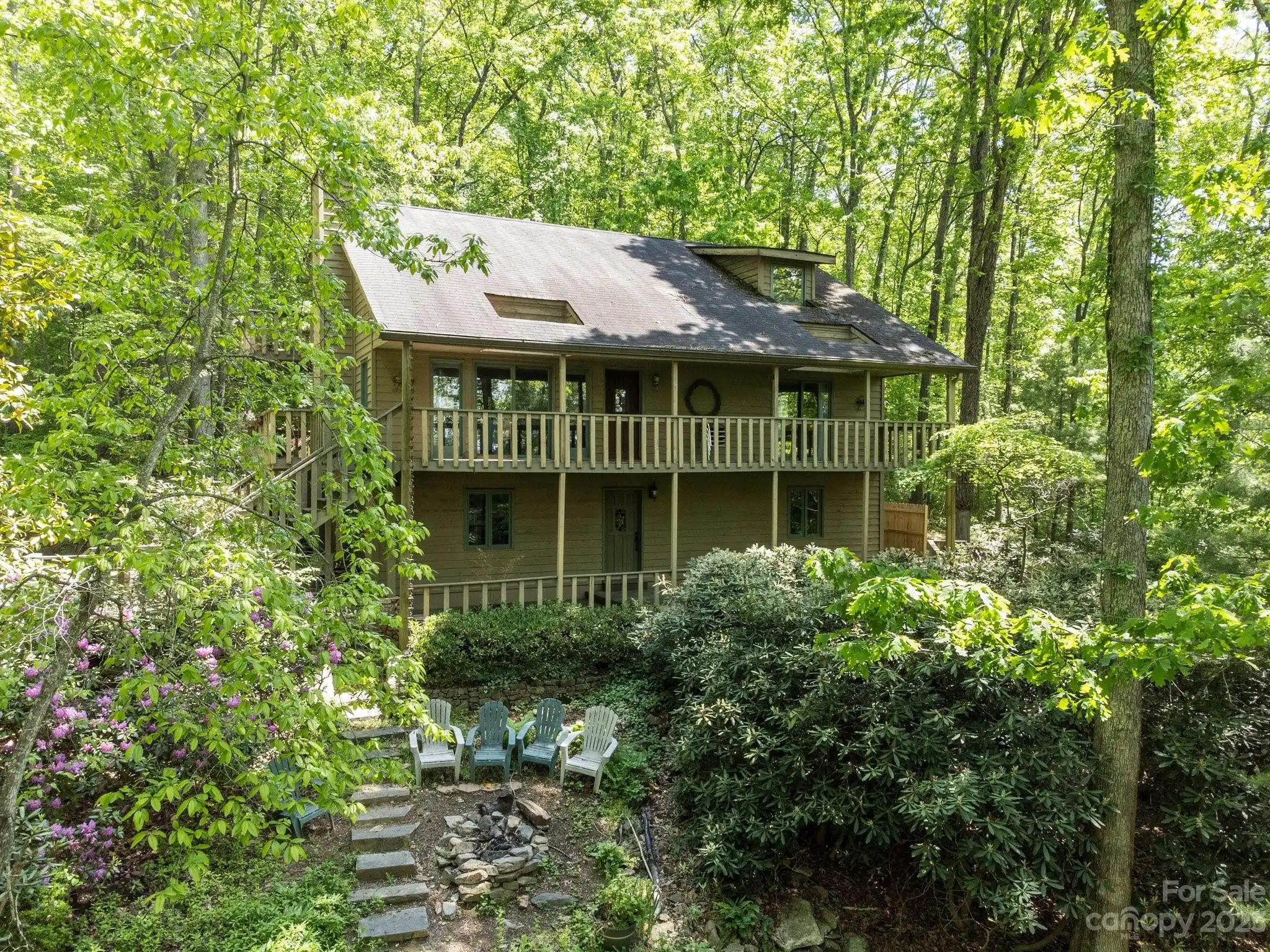Additional Information
Above Grade Finished Area
2033
Appliances
Dishwasher,Disposal,ENERGY STAR Qualified Dishwasher,ENERGY STAR Qualified Refrigerator,Exhaust Hood,Gas Range,Gas Water Heater,Microwave,Plumbed For Ice Maker,Tankless Water Heater
Association Annual Expense
600.00
Association Fee Frequency
Annually
Builder Model
Montreat Modern
Builder Name
Buchanan Construction
City Taxes Paid To
No City Taxes Paid
Community Features
Sidewalks,Street Lights,Walking Trails
Construction Type
Site Built
ConstructionMaterials
Hard Stucco,Hardboard Siding,Stone Veneer,Wood
Cooling
Ceiling Fan(s),Central Air,ENERGY STAR Qualified Equipment,Zoned
CumulativeDaysOnMarket
294
Development Status
Completed
Directions
From Downtown Asheville take Patton Avenue West; Keep left at the fork (follow signs for US-19 S/US-23 S/I-240 W/W Asheville); Keep left at the fork (follow signs for Exit 3A); Continue onto Patton Ave; Turn right onto Old Haywood Rd; Take a right turn onto Rough Bark Trail, then take a right onto Iron Ridge Loop. Lot is on left.
Door Features
Insulated Door(s)
Elementary School
Sand Hill-Venable/Enka
Fireplace Features
Gas,Gas Log,Gas Vented,Living Room
Flooring
Carpet,Hardwood,Tile,Wood
Foundation Details
Crawl Space
Green Sustainability
Engineered Wood Products
Green Verification Count
1
HOA Subject To Dues
Mandatory
Heating
ENERGY STAR Qualified Equipment,Natural Gas,Zoned,Other - See Remarks
Interior Features
Kitchen Island,Open Floorplan,Pantry,Vaulted Ceiling(s),Walk-In Closet(s)
Laundry Features
Main Level
Lot Features
Cleared,Views
Middle Or Junior School
Enka
Mls Major Change Type
Closed
Parcel Number
962802973300000
Parking Features
Driveway,Attached Garage
Patio And Porch Features
Covered,Deck,Front Porch,Rear Porch,Other - See Remarks
Previous List Price
784900
Proposed Completion Date
2024-01-24
Public Remarks
Contemporary home design meets cozy mountain living in this West Asheville new construction community. This home's "Montreat Modern" floor plan, built by Buchanan Construction, offers a spacious primary suite on the main-level, open floor plan and stunning high-quality fixtures. A large back deck overlooks short-range mountain views with access from both the living room and primary suite. This home is Energy Star Certified and has hardwood floors throughout the main living area, designer tile flooring in the laundry room and bathrooms, granite countertops, tankless on-demand water heater, 8' doors on the main level, and 9’ ceilings throughout. This home is conveniently located in Buncombe county without the city tax. Just off of I-40, 12 minutes from Downtown Asheville and River Arts District. This home is one of multiple new construction homes built at Asheville West.
Restrictions
Architectural Review,Deed,Subdivision
Road Responsibility
Private Maintained Road
Road Surface Type
Concrete
Security Features
Carbon Monoxide Detector(s),Radon Mitigation System
Sq Ft Total Property HLA
2033
Subdivision Name
Asheville West
Syndicate Participation
Participant Options
Utilities
Cable Available,Fiber Optics,Underground Power Lines,Underground Utilities
Virtual Tour URL Branded
https://my.matterport.com/show/?m=TAzDEg4iV4F&mls=1
Virtual Tour URL Unbranded
https://my.matterport.com/show/?m=TAzDEg4iV4F&mls=1
Window Features
Insulated Window(s)









































