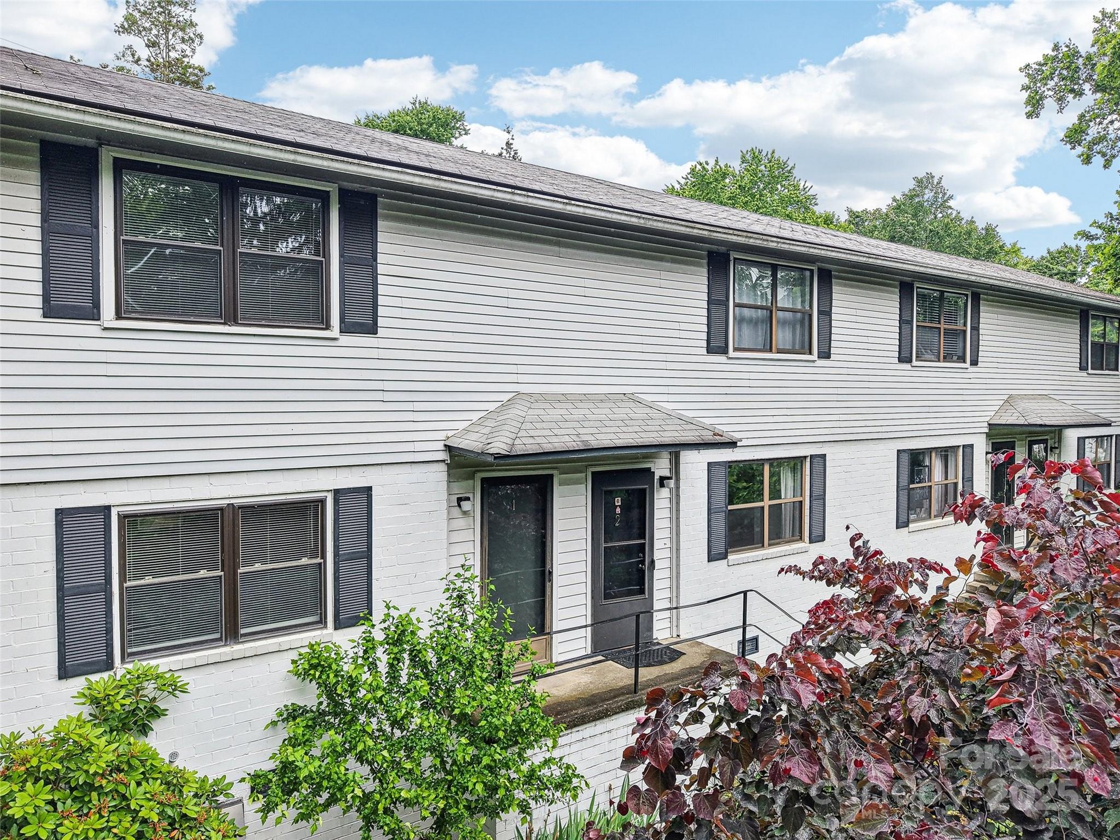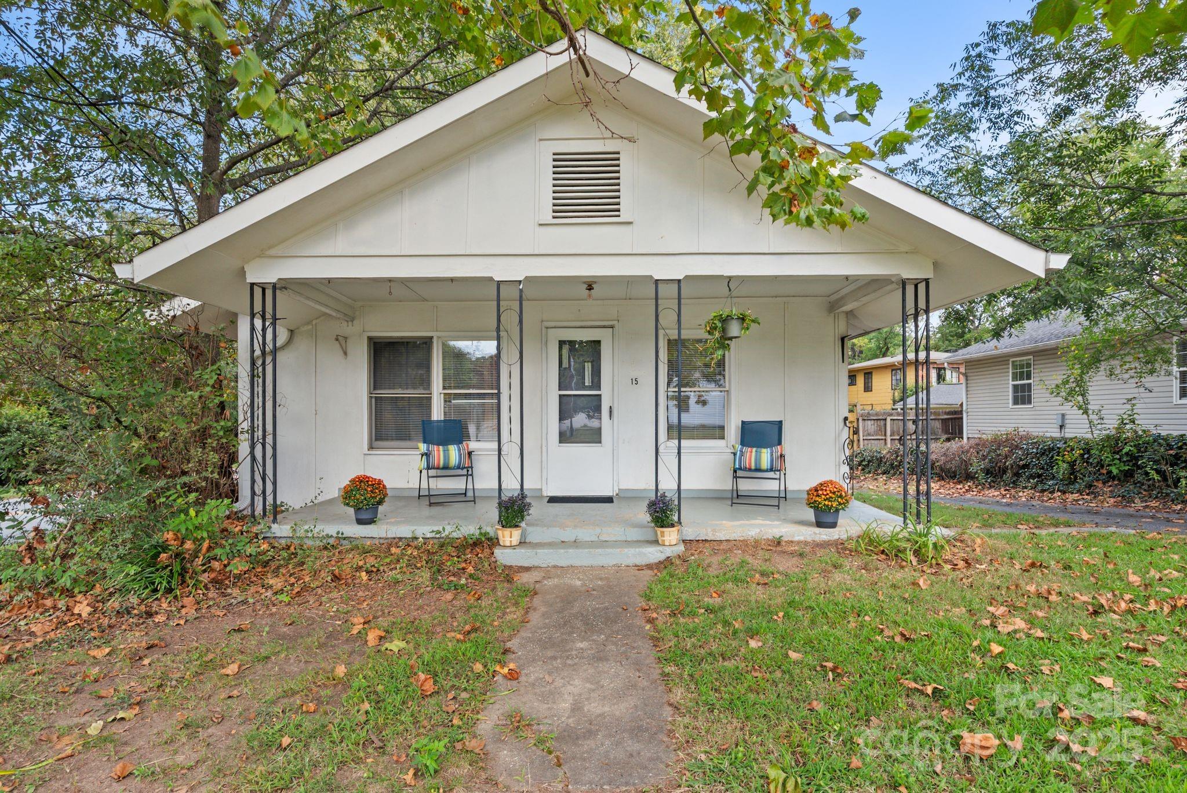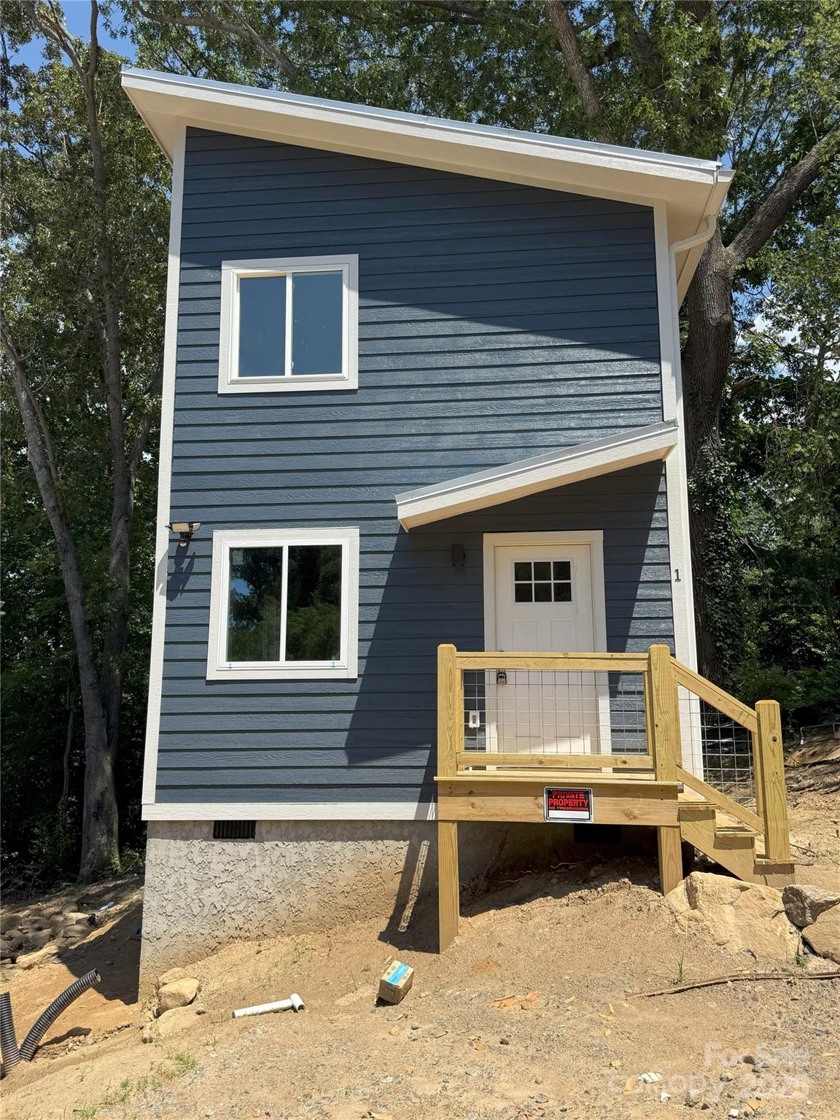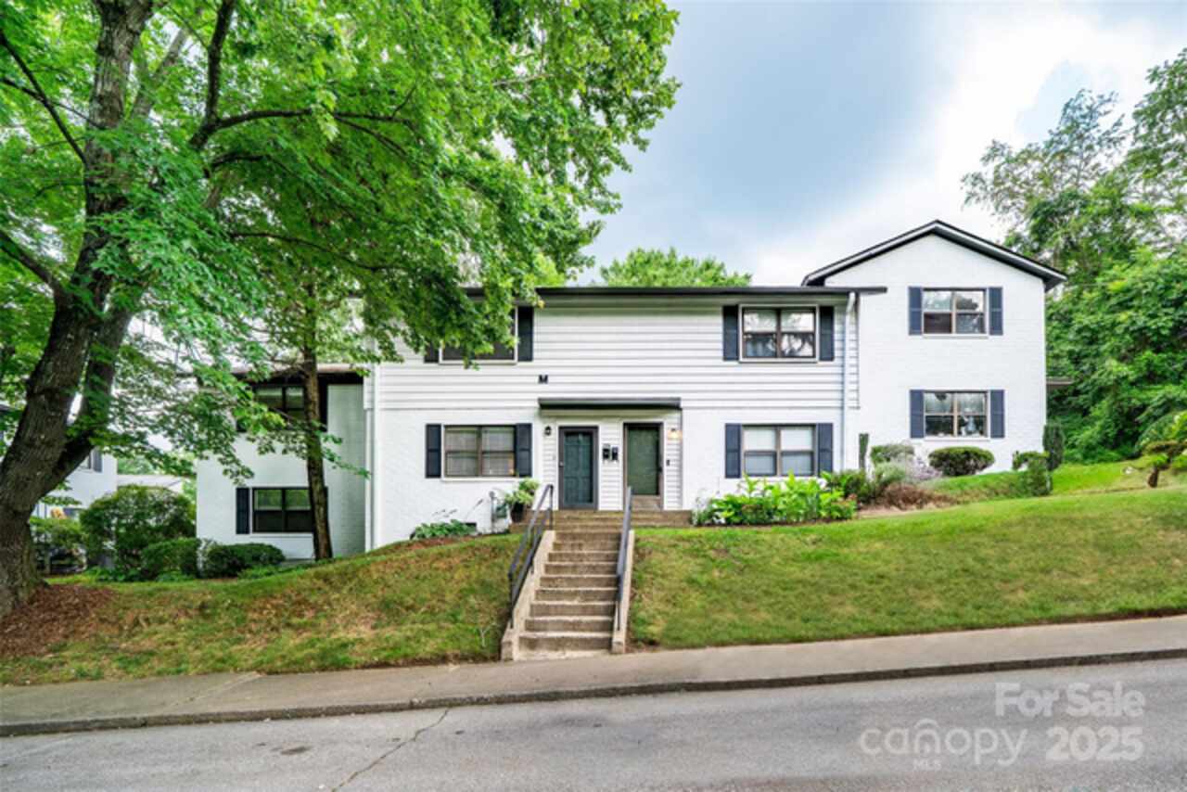Additional Information
Above Grade Finished Area
954
Additional Parcels YN
false
Appliances
Dishwasher, Dryer, Electric Range, Electric Water Heater, Refrigerator, Washer
Association Annual Expense
1837.08
Association Fee Frequency
Monthly
Association Name
President- Gloria Smith
Association Phone
828-776-7811
City Taxes Paid To
Woodfin
Complex Name
Elk Mountain Townhomes
Construction Type
Site Built
ConstructionMaterials
Vinyl
Cooling
Central Air, Heat Pump
Directions
I-26 to Woodfin exit, travel west on Elk Mountain Rd, left on Penley Ave, Townhomes on right and parking in back. This is unit 3-E, end unit. Please park in the two assigned spaces for the townhome, marked 3E.
Door Features
Insulated Door(s)
Down Payment Resource YN
1
Elementary School
Woodfin/Eblen
Flooring
Carpet, Laminate, Other - See Remarks
HOA Subject To Dues
Mandatory
Heating
Central, Heat Pump
Interior Features
Open Floorplan
Laundry Features
Laundry Closet, Upper Level
Middle Or Junior School
Clyde A Erwin
Mls Major Change Type
Under Contract-No Show
Other Parking
Each unit has 2 assigned parking spaces
Parcel Number
9730-25-6816-00000
Parking Features
Assigned, Parking Lot, Parking Space(s)
Patio And Porch Features
Patio
Pets Allowed
Yes, Cats OK, Dogs OK
Plat Reference Section Pages
137-67
Public Remarks
Welcome to Elk Mountain Townhomes. This charming 9-unit townhome community offers exceptional convenience and low maintenance living. Step inside this desirable light-filled end unit and you’ll feel right at home. The main level offers 9ft ceilings, open living/dining space with beautiful corner windows, convenient half bath, and a kitchen with maple cabinets, plenty of prep space, lovely windows over the sink, and all appliances. On the upper level you’ll find 2 Bedrooms at opposite ends of the home, full bath with tub/shower, and convenient second level laundry, the washer and dryer convey. Outside, there’s a covered front entry, back patio with privacy fencing, and assigned parking for 2 cars. Household pets are welcome. The HOA restrictions allow for 2 rental units; investor buyers should verify potential rental status prior to offer. The seller is offering a $2, 000 credit for carpeting replacement. Why rent? You can own a low maintenance home in a prime location: 4 miles to Downtown Asheville, under a mile to Woodfin Riverside Park, minutes to Woodfin shops, restaurants, Reynolds Village, Beaver Lake Trails, and groceries. Schedule your personal tour today!
Restrictions
Rental – See Restrictions Description
Restrictions Description
Restrictive convenants allow for 2 units to be rented.
Road Responsibility
Publicly Maintained Road
Road Surface Type
Asphalt, Paved
Sq Ft Total Property HLA
954
Subdivision Name
Elk Mountain Townhomes
Syndicate Participation
Participant Options
Syndicate To
Apartments.com powered by CoStar, CarolinaHome.com, IDX, IDX_Address, Realtor.com
Utilities
Cable Available, Electricity Connected, Underground Utilities, Wired Internet Available
Virtual Tour URL Branded
https://youtu.be/jqWJQICwa-k
Virtual Tour URL Unbranded
https://youtu.be/jqWJQICwa-k
Window Features
Insulated Window(s)




























