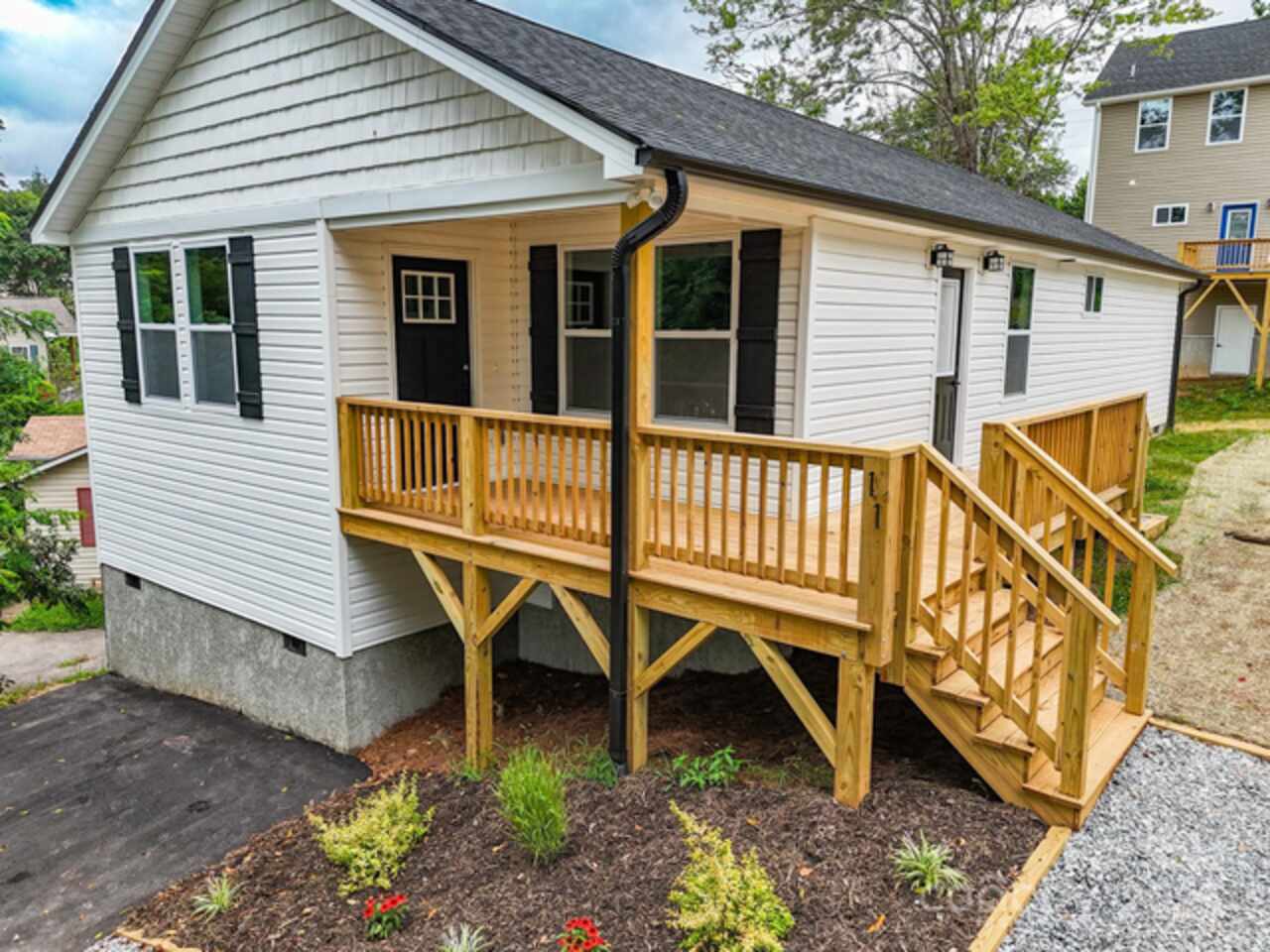Additional Information
Above Grade Finished Area
1071
Additional Parcels YN
false
Appliances
Dishwasher, Disposal, Electric Cooktop, Electric Oven, Exhaust Hood, Microwave, Refrigerator with Ice Maker, Washer/Dryer
Association Annual Expense
90.00
Association Fee Frequency
Annually
Association Name
Brentwood HOA
Association Phone
828-231-9308
Basement
Basement Garage Door, Finished, Interior Entry, Walk-Out Access, Walk-Up Access
Below Grade Finished Area
427
City Taxes Paid To
No City Taxes Paid
Construction Type
Site Built
ConstructionMaterials
Block, Synthetic Stucco, Vinyl, Wood
Cooling
Ceiling Fan(s), Central Air, Electric
Directions
GPS will take you to the property. Please be mindful of the grass when turning around or backing out. There should be plenty of room to park and turn around in the driveway.
Down Payment Resource YN
1
Elementary School
Unspecified
Exterior Features
Fire Pit
Foundation Details
Basement
HOA Subject To Dues
Mandatory
Heating
Heat Pump, Wall Furnace
Laundry Features
In Basement, Inside, Laundry Room, Lower Level
Lot Features
Cleared, Flood Plain/Bottom Land, Creek/Stream
Middle Or Junior School
Clyde A Erwin
Mls Major Change Type
New Listing
Parcel Number
9720-44-3242-00000
Parking Features
Basement, Driveway, Attached Garage, Garage Door Opener, Garage Faces Side
Public Remarks
First Time on the Market!!! This well- maintained home sits at the end of a low traffic neighborhood street in the Erwin School District. The home features a beautifully remodeled galley kitchen with granite countertops and stainless-steel appliances. Freshly painted walls throughout provide a blank canvas to make the space your own. The floor to ceiling stone wood burning fireplace makes a cold night- cozy. The 3 bedrooms are located down the hall from the kitchen to offer privacy from the main living area. The finished basement offers a spacious laundry room with brand-new built-ins for hanging clothes, a remodeled full bathroom with a stand-up shower, additional storage, and durable laminate wood floors. Sit outside on the main deck with Trek deck flooring to soak in some peaceful views. Enjoy plenty of parking options- including a 2-Car garage and a large driveway for multiple cars. Timber Lane runs directly in front of the back of the home for turn arounds, emergencies, and quick unloading- No long-term parking. Ideally located just 6 minutes from Patton Avenue and only 15 minutes to Downtown Asheville, this home offers comfort, convenience, and charm in one inviting package. Come see what 28 Timber Lane has to offer!! *** New Carpet was placed in the Primary and 3rd Bedroom on 10/29/25***
Road Responsibility
Private Maintained Road
Road Surface Type
Asphalt, Paved
Roof
Architectural Shingle
Sq Ft Total Property HLA
1498
Subdivision Name
Brentwood
Syndicate Participation
Participant Options
Syndicate To
CarolinaHome.com, IDX, IDX_Address, Realtor.com
Virtual Tour URL Branded
https://crosby-productions.aryeo.com/sites/nwjnroz/unbranded
Virtual Tour URL Unbranded
https://crosby-productions.aryeo.com/sites/nwjnroz/unbranded












































