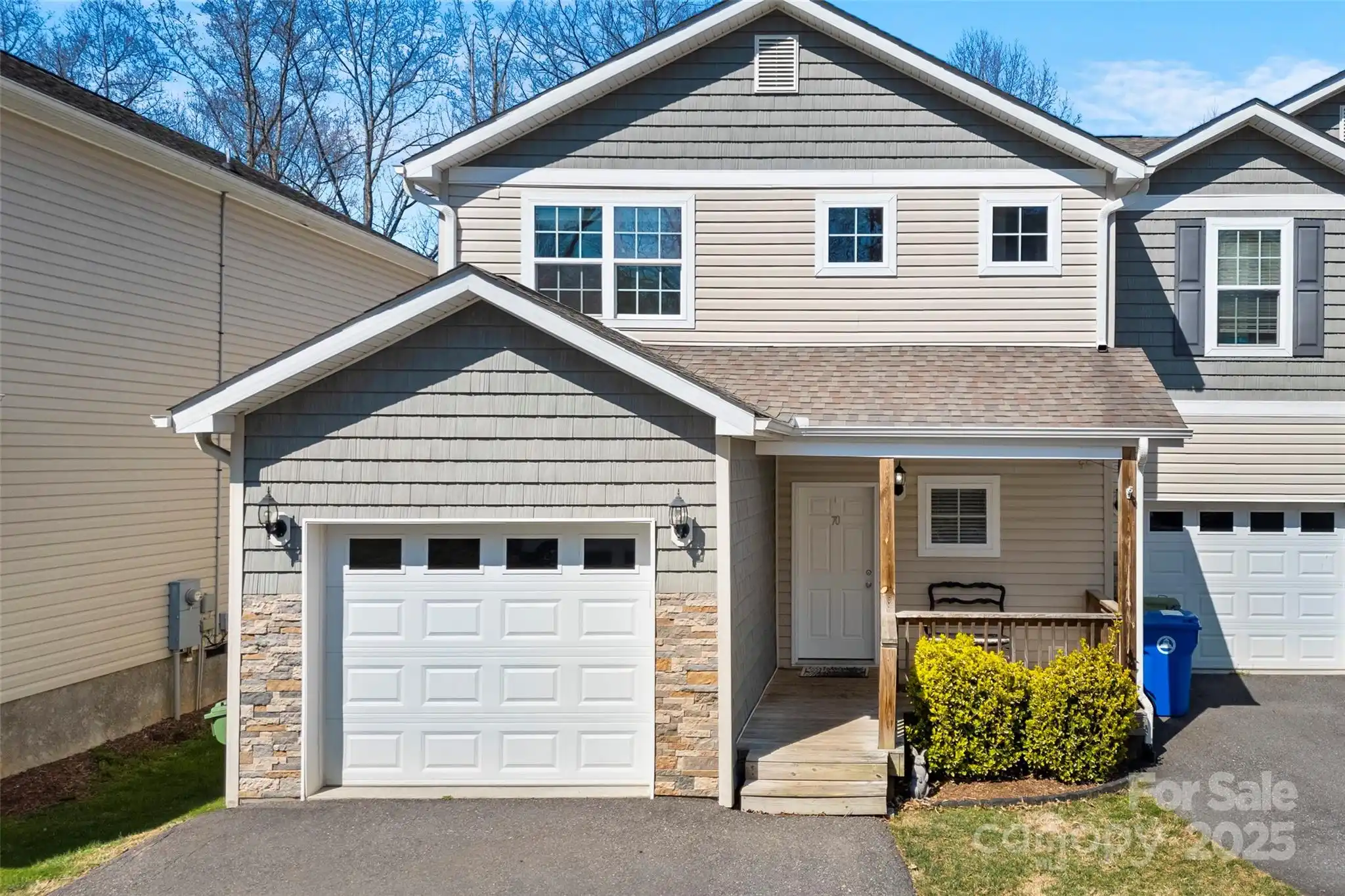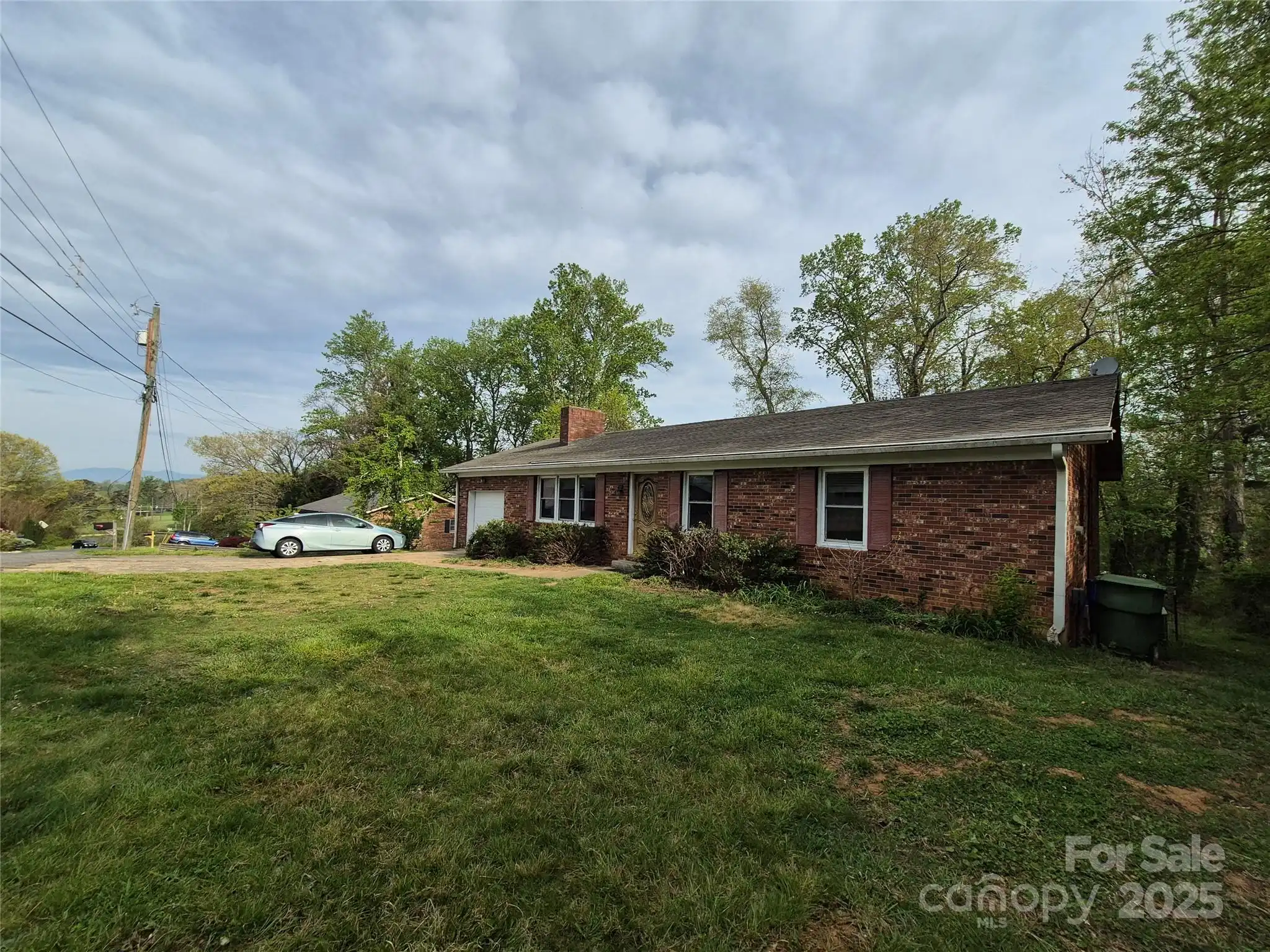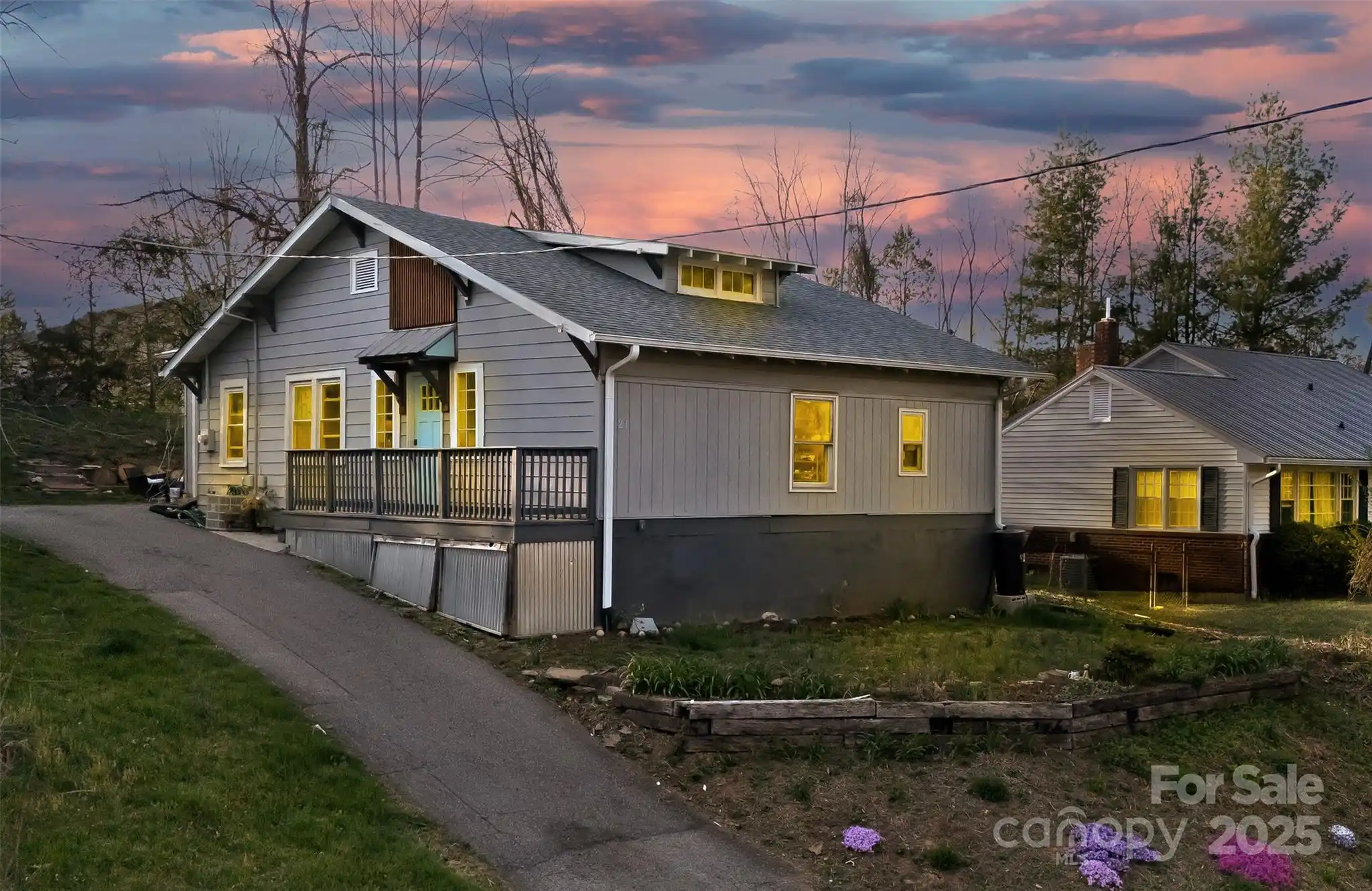Additional Information
Above Grade Finished Area
1359
Accessibility Features
Two or More Access Exits
Additional Parcels YN
false
Appliances
Dishwasher, Dryer, Electric Range, Electric Water Heater, Refrigerator, Washer/Dryer
Basement
Partial, Unfinished
City Taxes Paid To
Asheville
Construction Type
Site Built
ConstructionMaterials
Asbestos, Vinyl, Other - See Remarks
Cooling
Window Unit(s), Other - See Remarks
Directions
When using navigation apps note that the 'W' was added to the street name this summer and does not show up in all map apps but is now required in the address. From Haywood Rd, turn onto State Street, then take the second right onto Hudson street, take the last left turn onto W. Stewart Street and look for the home on the right side of the street.
Down Payment Resource YN
1
Elementary School
Unspecified
Exterior Features
Fire Pit
Fencing
Back Yard, Chain Link, Fenced
Foundation Details
Basement, Crawl Space
Interior Features
Walk-In Closet(s), Whirlpool
Laundry Features
Electric Dryer Hookup, In Hall, Washer Hookup
Lot Size Dimensions
45x150
Middle Or Junior School
Unspecified
Mls Major Change Type
Price Decrease
Other Equipment
Fuel Tank(s)
Parcel Number
9638-32-8087-00000
Patio And Porch Features
Deck, Front Porch, Wrap Around
Plat Reference Section Pages
0000
Previous List Price
430000
Public Remarks
Updated 1949 West Asheville cottage offering charm, space, and potential! This 4-bedroom, 2-bath home provides flexibility and functionality for buyers looking for a home that offers extra rooms for family, guests, or a home office. The primary bedroom features a walk in closet and ensuite full bath with jetted tub. Modern updates and recent improvements include new flooring in several rooms, and a freshly painted interior. The updated kitchen and large living room are ready for everyday living and entertaining. Step outside and enjoy the front and back decks, majestic Oak tree and the fenced backyard is perfect for pets, gardening, and relaxing. Located on a dead end street and it is just a short stroll to Haywood Road’s vibrant shops, restaurants, and entertainment. Opportunity awaits in West Asheville.
Road Responsibility
Publicly Maintained Road
Road Surface Type
Dirt, Gravel, Paved
Sq Ft Total Property HLA
1359
SqFt Unheated Basement
556
Syndicate Participation
Participant Options
Syndicate To
IDX, IDX_Address, Realtor.com
Utilities
Cable Available, Electricity Connected
Virtual Tour URL Branded
https://vimeo.com/1075838138
Virtual Tour URL Unbranded
https://vimeo.com/1075838138




























