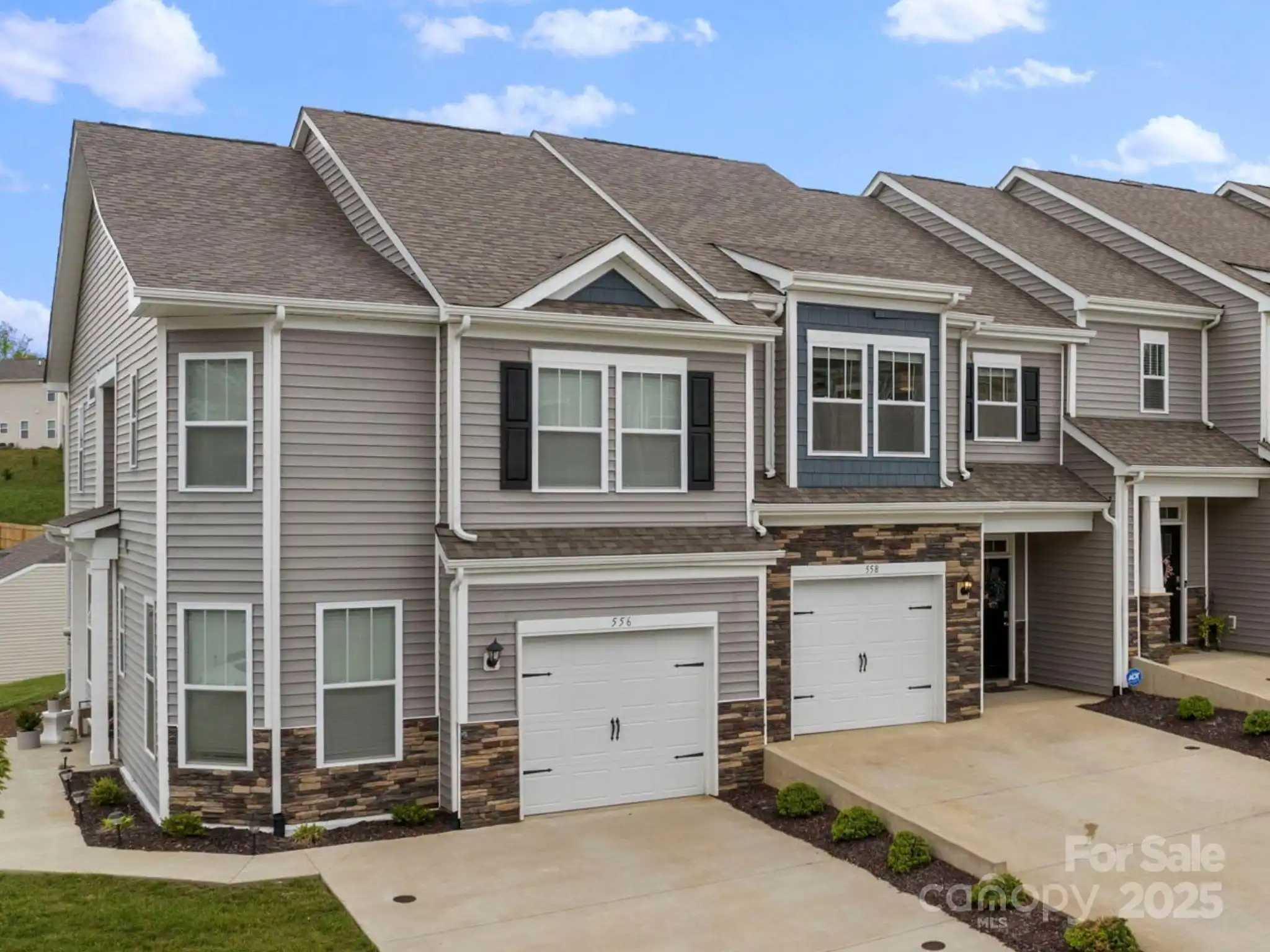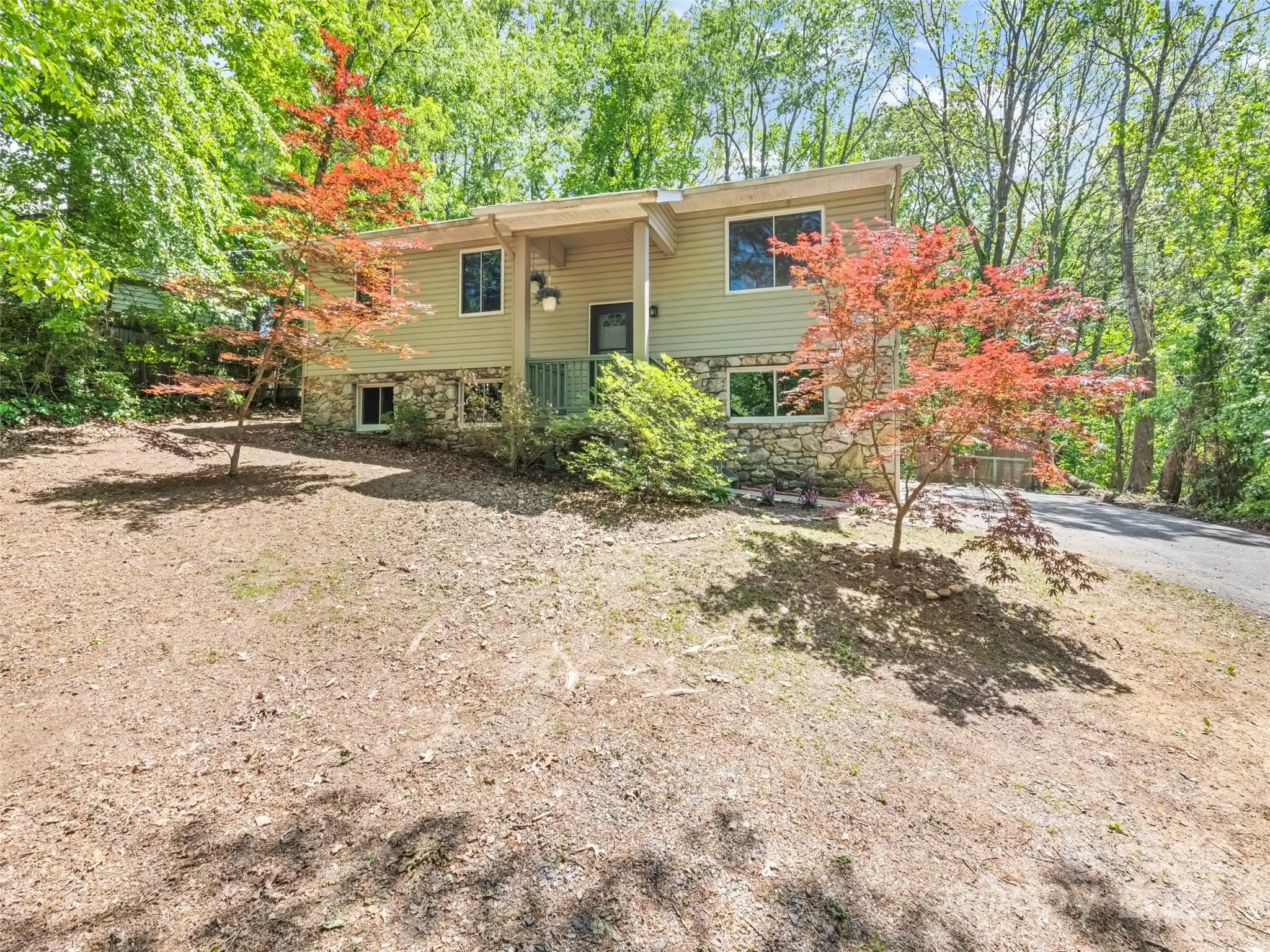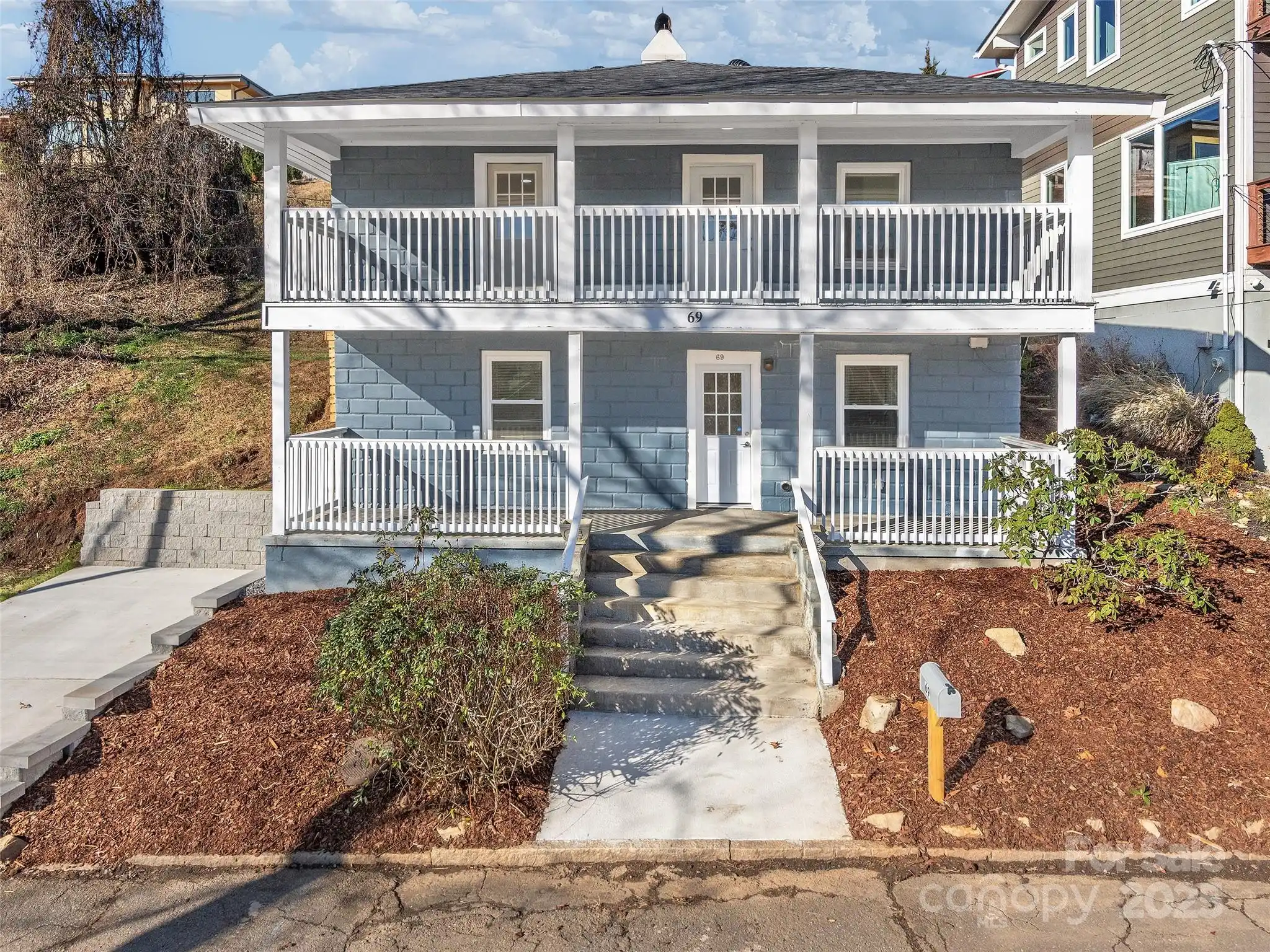Additional Information
Above Grade Finished Area
999
Additional Parcels YN
false
Appliances
Dishwasher, Dryer, Electric Oven, Electric Range, Refrigerator, Washer
Basement
Exterior Entry, Partially Finished, Walk-Out Access
Below Grade Finished Area
663
CCR Subject To
Undiscovered
City Taxes Paid To
Asheville
Construction Type
Site Built
ConstructionMaterials
Vinyl, Wood
Development Status
Completed
Directions
GPS will get you there. Patton Avenue to (R) on Hazel Mill. First (R) on Hansel Ave. First (L) on Nancy St. First (R) on Townview Dr. Follow all the way to the end. Last house on the right is 27 Townview Dr.
Down Payment Resource YN
1
Elementary School
Emma/Eblen
Fencing
Back Yard, Chain Link
Flooring
Concrete, Laminate, Tile, Wood
Foundation Details
Basement
Laundry Features
Main Level
Lot Features
End Unit, Private
Lot Size Dimensions
Per plat
Middle Or Junior School
Clyde A Erwin
Mls Major Change Type
Price Decrease
Other Equipment
Fuel Tank(s)
Other Parking
Driveway Parking/dead end street. Easy access to the screened front porch and side deck entry.
Parcel Number
9638-49-3461-00000
Previous List Price
449900
Public Remarks
Improved price with rate buydown options! Looking for a perfect blend of proximity to downtown Asheville, W. Asheville, and the River Arts District AND privacy all wrapped into one? You'll find it with this cute bungalow! A flexible floor plan with bedrooms/baths on both the main level and finished basement, open kitchen/dining room, and 9 ft ceilings in the living room are among the many highlights. 663 SF of living area in the basement is perfect for guests or possible rental income and makes it easy to access the fenced back yard. The additional 647 SF of screened porch/side deck provides a great area for entertaining and the side deck is surprisingly private and overlooks a small bamboo forest. Speaking of privacy, you'll love the location at the end of a dead end street (no thru traffic) with easy access to Patton Ave just a few blocks away. This one will appeal to all types of buyers. Come and see it and explore your possibilities!
Road Responsibility
Publicly Maintained Road
Road Surface Type
Gravel, Paved
Sq Ft Total Property HLA
1662
SqFt Unheated Basement
336
Syndicate Participation
Participant Options
Syndicate To
CarolinaHome.com, IDX, IDX_Address, Realtor.com
Virtual Tour URL Branded
https://tours.4dncphoto.com/2323015?idx=1
Virtual Tour URL Unbranded
https://tours.4dncphoto.com/2323015?idx=1
Window Features
Insulated Window(s)



































