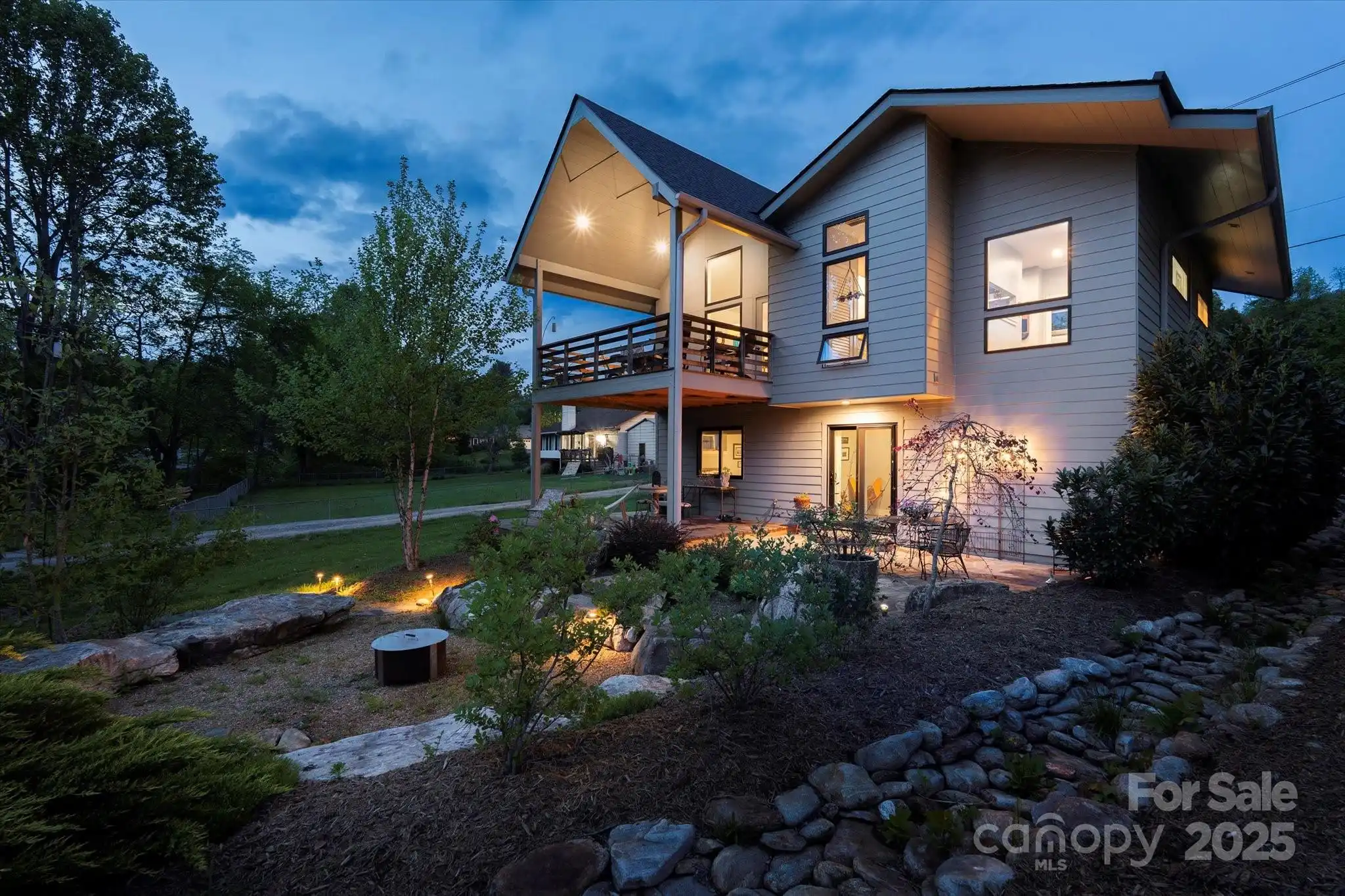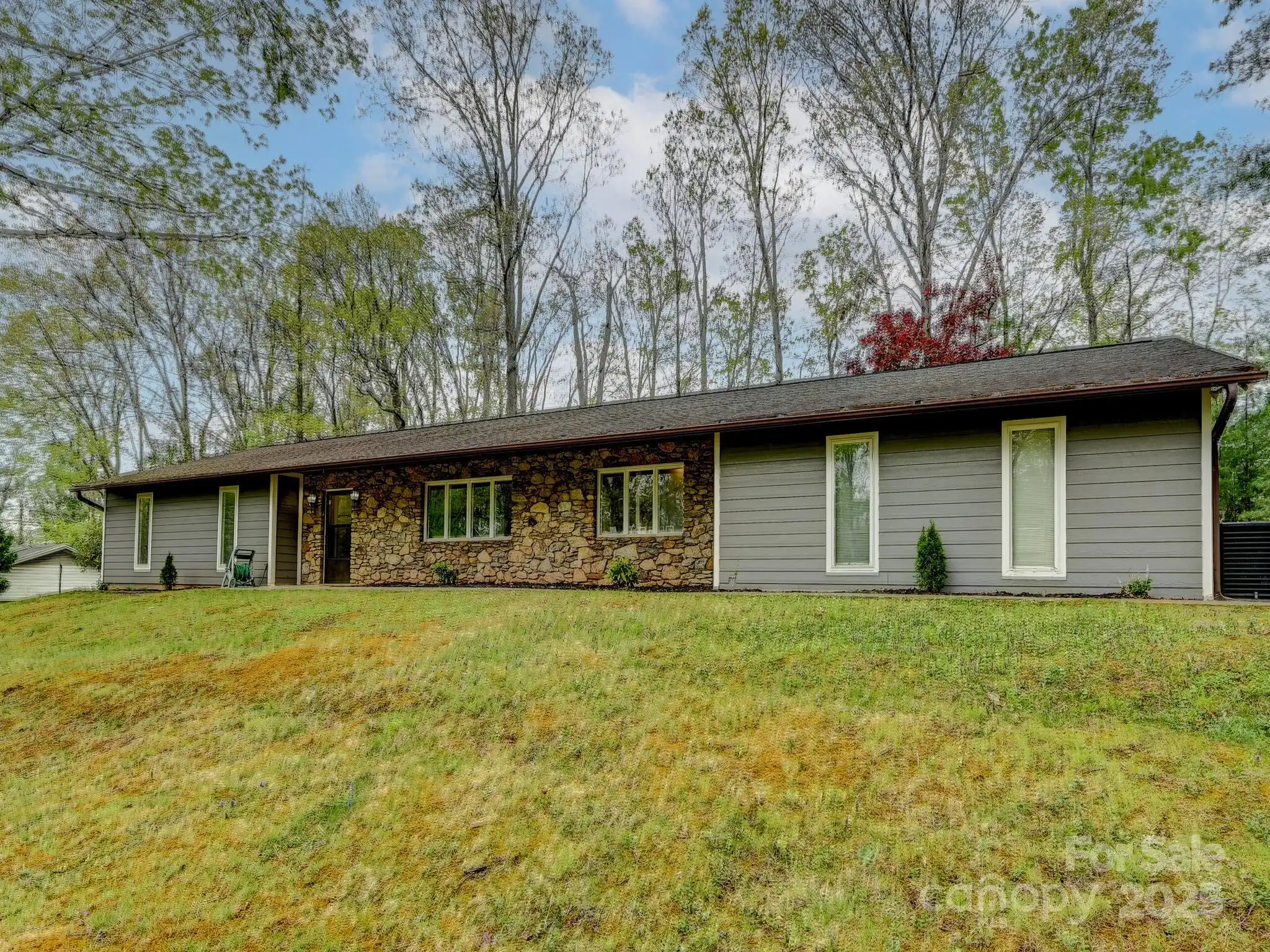Additional Information
Above Grade Finished Area
1890
Additional Parcels YN
false
Appliances
Dishwasher, Disposal, Electric Range, Refrigerator, Wall Oven
Association Annual Expense
35.00
Association Fee Frequency
Annually
City Taxes Paid To
Asheville
Construction Type
Site Built
ConstructionMaterials
Brick Full
Cooling
Ceiling Fan(s), Central Air
Down Payment Resource YN
1
Elementary School
Haw Creek
Exterior Features
Rainwater Catchment
Fencing
Back Yard, Partial
Fireplace Features
Living Room, Primary Bedroom
Foundation Details
Basement
HOA Subject To Dues
Voluntary
Heating
Baseboard, Heat Pump
Interior Features
Built-in Features
Laundry Features
In Basement
Middle Or Junior School
AC Reynolds
Mls Major Change Type
Under Contract-Show
Other Structures
Greenhouse, Shed(s)
Parcel Number
9658-55-6957-00000
Parking Features
Attached Carport, Circular Driveway
Patio And Porch Features
Enclosed
Plat Reference Section Pages
143
Public Remarks
This classic 1957 brick ranch, owned by only two families, blends vintage character with modern updates. The kitchen features freshly painted cabinets and soapstone countertops, while two fireplaces—one in the living room and one in the primary bedroom—add warmth and charm. Enjoy the flexibility of an enclosed porch and an attached greenhouse for year-round enjoyment. Set on a level lot just minutes from downtown Asheville, the Blue Ridge Parkway, Whole Foods, and Asheville Mall, the location offers easy access to shopping, dining and nature. A rare opportunity to own a well-maintained home in a prime location.
Road Responsibility
Publicly Maintained Road
Road Surface Type
Asphalt, Paved
Sq Ft Total Property HLA
1890
SqFt Unheated Basement
1663
Subdivision Name
Redwood Forest
Syndicate Participation
Participant Options
Syndicate To
CarolinaHome.com, IDX, IDX_Address, Realtor.com
Utilities
Cable Available, Electricity Connected, Natural Gas, Wired Internet Available







































