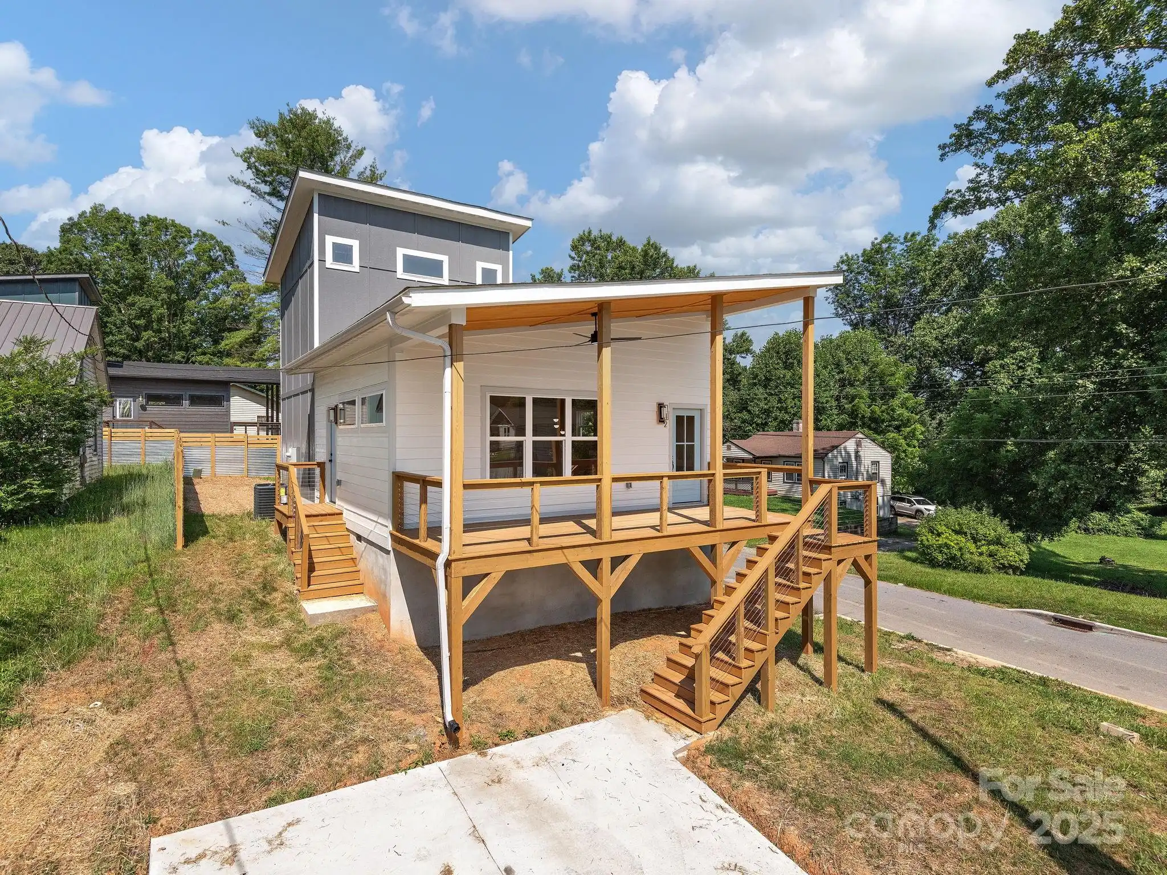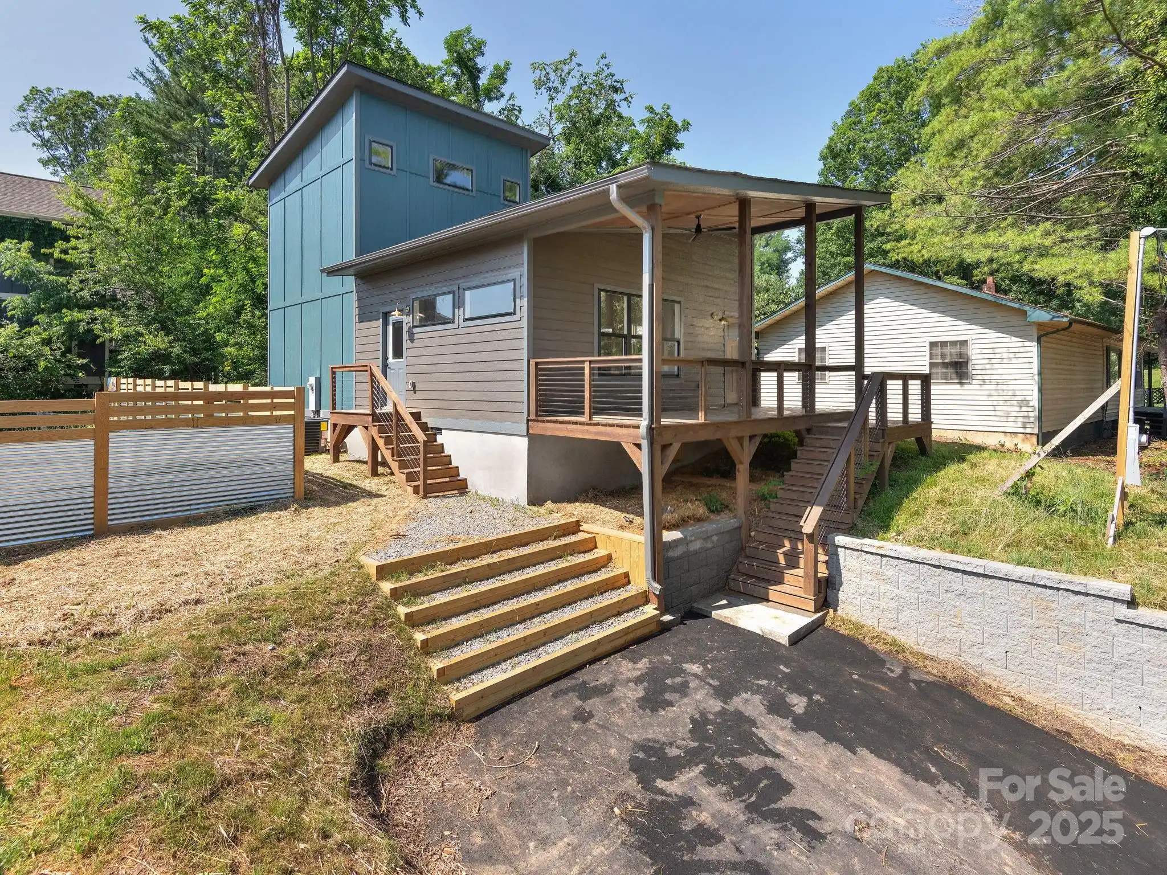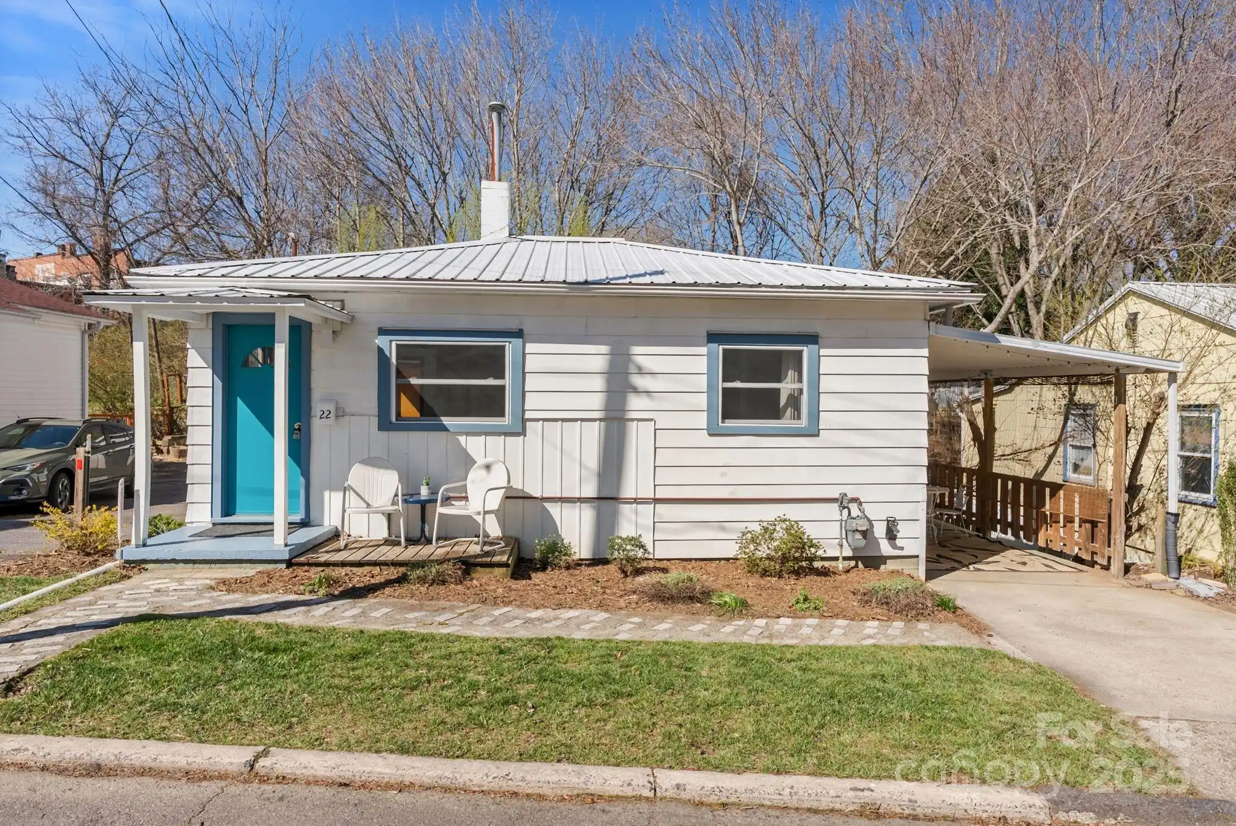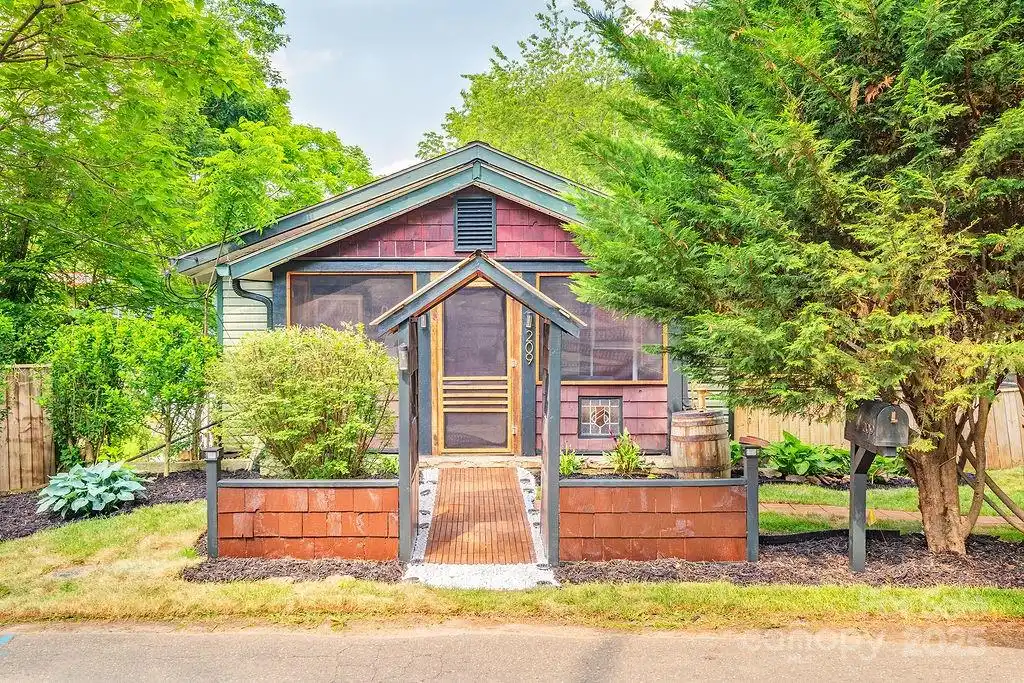Additional Information
Above Grade Finished Area
1161
Additional Parcels YN
false
Appliances
Dishwasher, Dryer, Gas Range, Microwave, Refrigerator with Ice Maker, Washer
Association Annual Expense
300.00
Association Fee Frequency
Annually
Association Name
Worthy Assoc Management
City Taxes Paid To
Swannanoa
Construction Type
Site Built
ConstructionMaterials
Brick Partial, Hardboard Siding
Cooling
Central Air, Heat Pump
Directions
GPS will take you to the door.
Door Features
Insulated Door(s), Sliding Doors
Down Payment Resource YN
1
Elementary School
WD Williams
Fireplace Features
Gas, Gas Log, Living Room
Flooring
Carpet, Hardwood, Tile
Foundation Details
Crawl Space
HOA Subject To Dues
Mandatory
High School
Charles D Owen
Interior Features
Breakfast Bar, Open Floorplan
Laundry Features
Laundry Room, Main Level
Lot Features
Cleared, Corner Lot, Views
Middle Or Junior School
Charles D Owen
Mls Major Change Type
New Listing
Other Equipment
Fuel Tank(s), Network Ready
Parcel Number
9678-48-7493-00000
Patio And Porch Features
Covered, Deck, Front Porch, Screened
Plat Reference Section Pages
222-26
Public Remarks
Welcome to 26 Byrdcliffe Lane—an exceptional 2-bedroom, 2-bath home offering style, functionality, and flexibility in a prime East Asheville location, just 12 minutes to vibrant downtown Asheville. Thoughtfully designed for comfort and convenience, this home features a modern kitchen with a gas stove, hardwood floors, and a cozy gas fireplace in the living area. Custom window shades add a refined touch, while the screened back porch invites you to relax and enjoy peaceful mountain views. The bonus room offers versatile space for a home office, reading nook, or hobby area. Outside, the .11-acre lot is meticulously landscaped, offering beauty with minimal upkeep. The one-car garage adds convenience, and short-term rentals are permitted—offering great potential for investors or second-home buyers. A rare blend of views, design, and location—schedule your showing today! This neighborhood did not experience hurricane damage.
Restrictions
Short Term Rental Allowed
Road Responsibility
Private Maintained Road
Road Surface Type
Concrete, Paved
Security Features
Smoke Detector(s)
Sq Ft Total Property HLA
1161
Subdivision Name
Byrdcliffe
Syndicate Participation
Participant Options
Syndicate To
IDX, IDX_Address, Realtor.com
Utilities
Cable Available, Electricity Connected, Propane, Underground Utilities, Wired Internet Available
Window Features
Insulated Window(s)








































