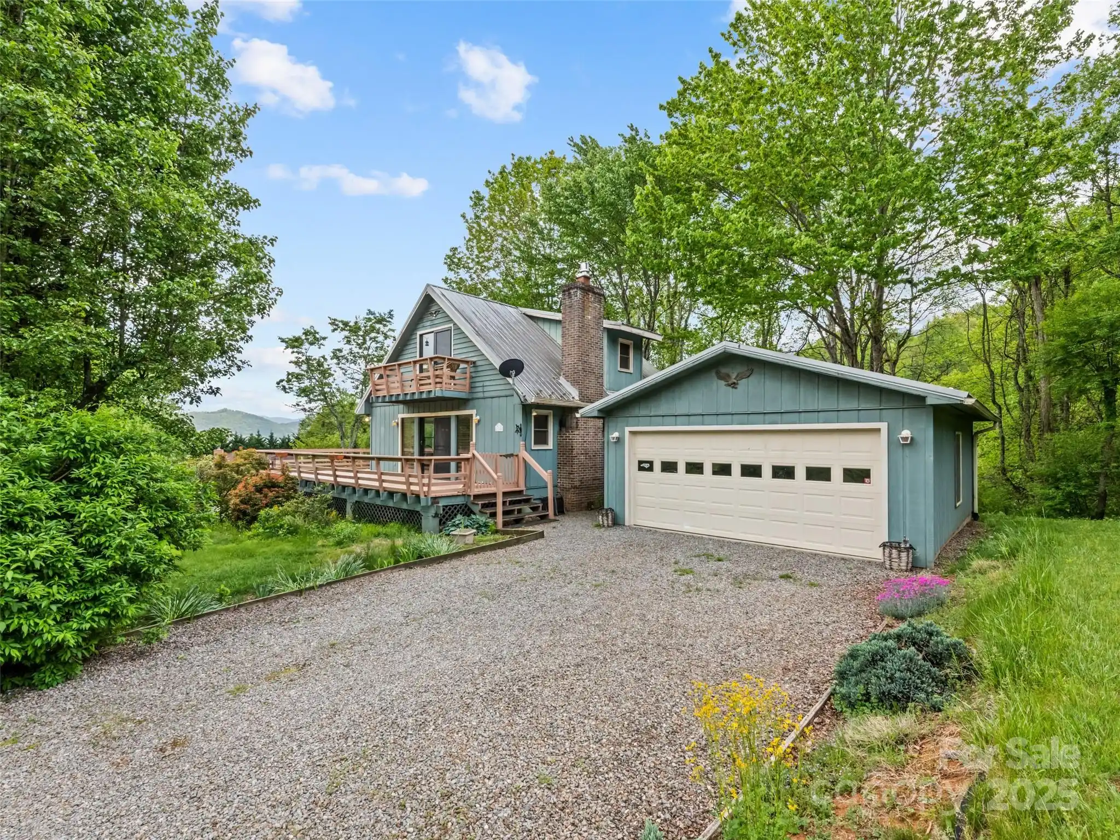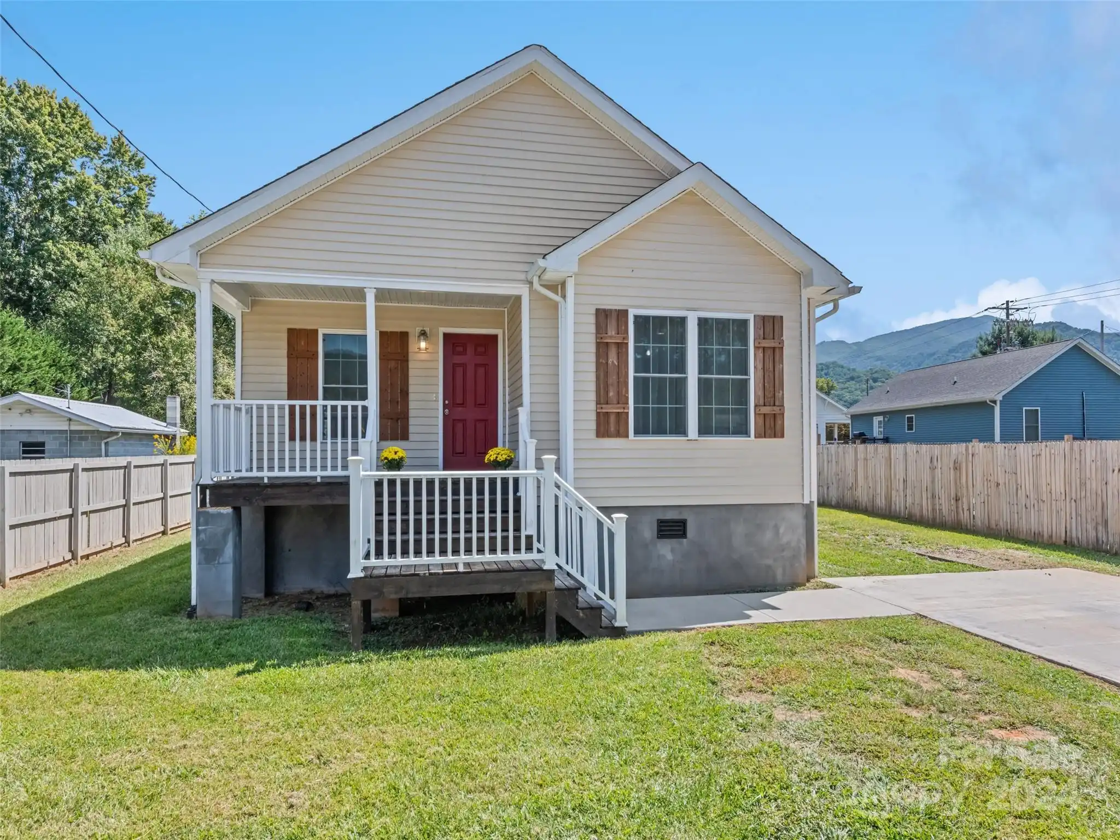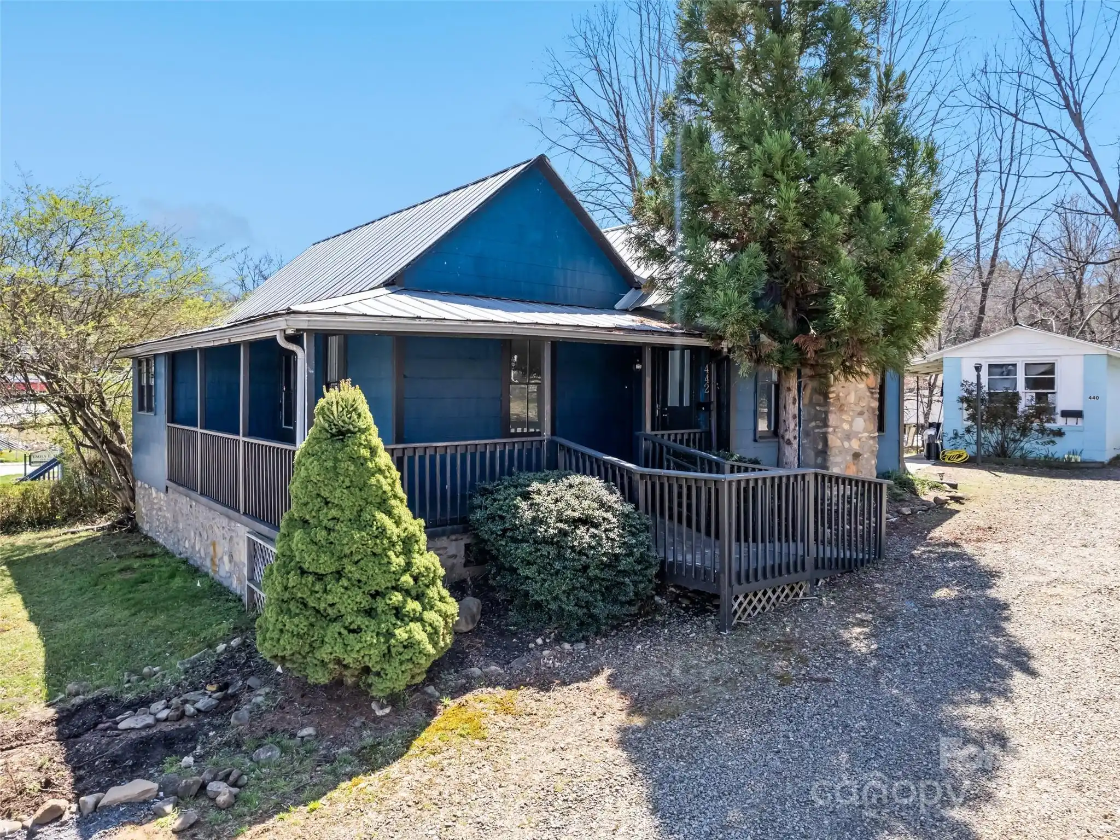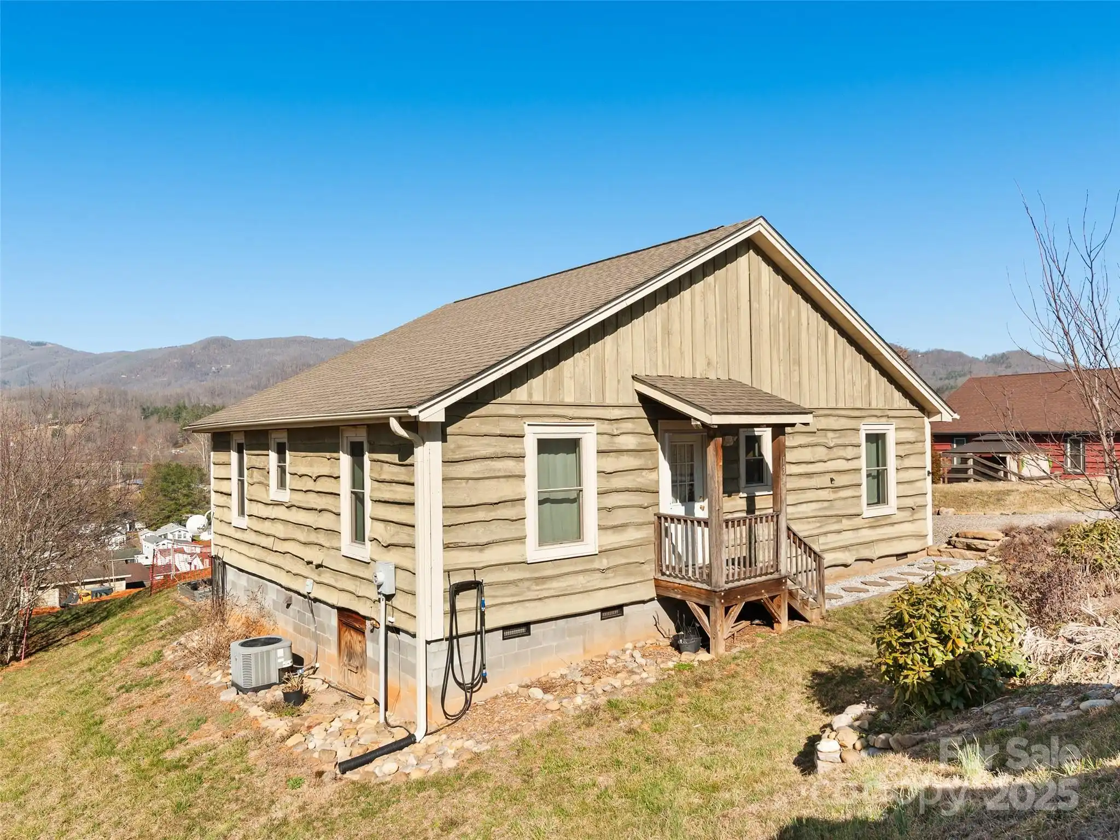Additional Information
Above Grade Finished Area
1562
Accessibility Features
Two or More Access Exits
Additional Parcels YN
false
Appliances
Dishwasher, Disposal, Electric Range, Electric Water Heater, ENERGY STAR Qualified Refrigerator, Microwave, Self Cleaning Oven, Washer/Dryer
Basement
Basement Garage Door, Daylight, Exterior Entry, Full, Interior Entry, Storage Space, Unfinished
Below Grade Finished Area
88
City Taxes Paid To
No City Taxes Paid
Construction Type
Site Built
ConstructionMaterials
Vinyl
Cooling
Ceiling Fan(s), Central Air, Heat Pump, Zoned
CumulativeDaysOnMarket
171
Directions
Follow GPS. Exit 104 off 74/23.
Door Features
Insulated Door(s), Screen Door(s)
Down Payment Resource YN
1
Elementary School
Junaluska
Entry Location MLS
Basement
Flooring
Carpet, Laminate, Tile, Vinyl
Foundation Details
Basement
Heating
Central, Forced Air, Heat Pump, Zoned
Interior Features
Built-in Features, Cable Prewire, Open Floorplan, Walk-In Closet(s), Walk-In Pantry
Laundry Features
In Hall, Upper Level
Lot Features
Cleared, Corner Lot, Level, Rolling Slope, Wooded
Middle Or Junior School
Waynesville
Mls Major Change Type
New Listing
Parcel Number
8626-36-2920
Parking Features
Driveway, Attached Garage, Garage Shop
Patio And Porch Features
Patio
Public Remarks
Convenient, modern, with custom touches, this is the home you will love. This well maintained end-unit townhome offers a large level yard and multiple raised garden beds, giving you the freedom and outdoor space of a single-family home with low maintenance. Super central location: right behind Lowe’s, 1 minute to Hwy 74/23 Exit 104, Lake Junaluska around the corner, and close to shopping, hospitals, gyms, and schools. Be in Asheville in 25 minutes or on the Blue Ridge Parkway in 10. Step inside to discover luxury finishes including granite countertops, maple cabinets, custom newel posts, floating shelves, an oak accent wall, and tiled shower. The open floor plan is bright and inviting, with 9-foot ceilings on both the main level and the full basement, offering a sense of spaciousness throughout. A walk-in pantry and ample closet space make organization easy, while the oversized double garage includes extra room for a workshop or additional storage. State-maintained road, no HOA.
Road Responsibility
Publicly Maintained Road
Road Surface Type
Concrete, Gravel
Security Features
Carbon Monoxide Detector(s), Smoke Detector(s)
Sq Ft Total Property HLA
1650
Syndicate Participation
Participant Options
Syndicate To
IDX, IDX_Address, Realtor.com
Window Features
Insulated Window(s), Window Treatments



























