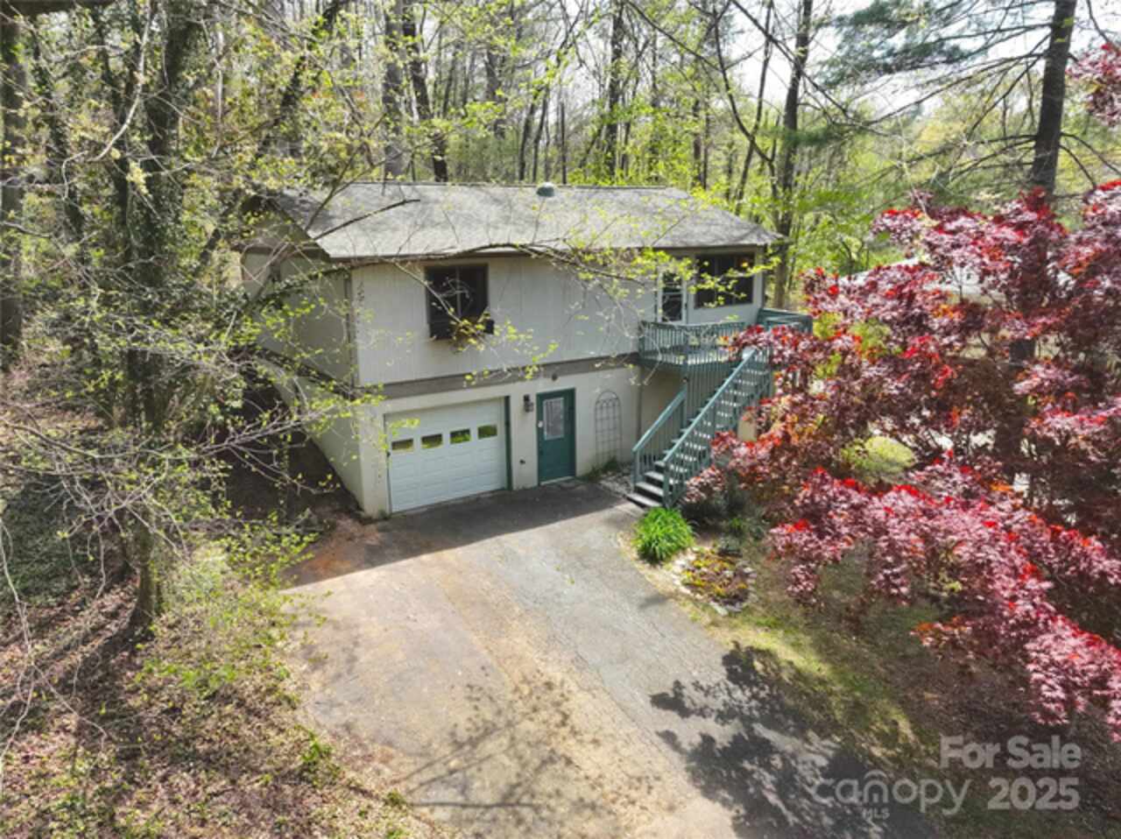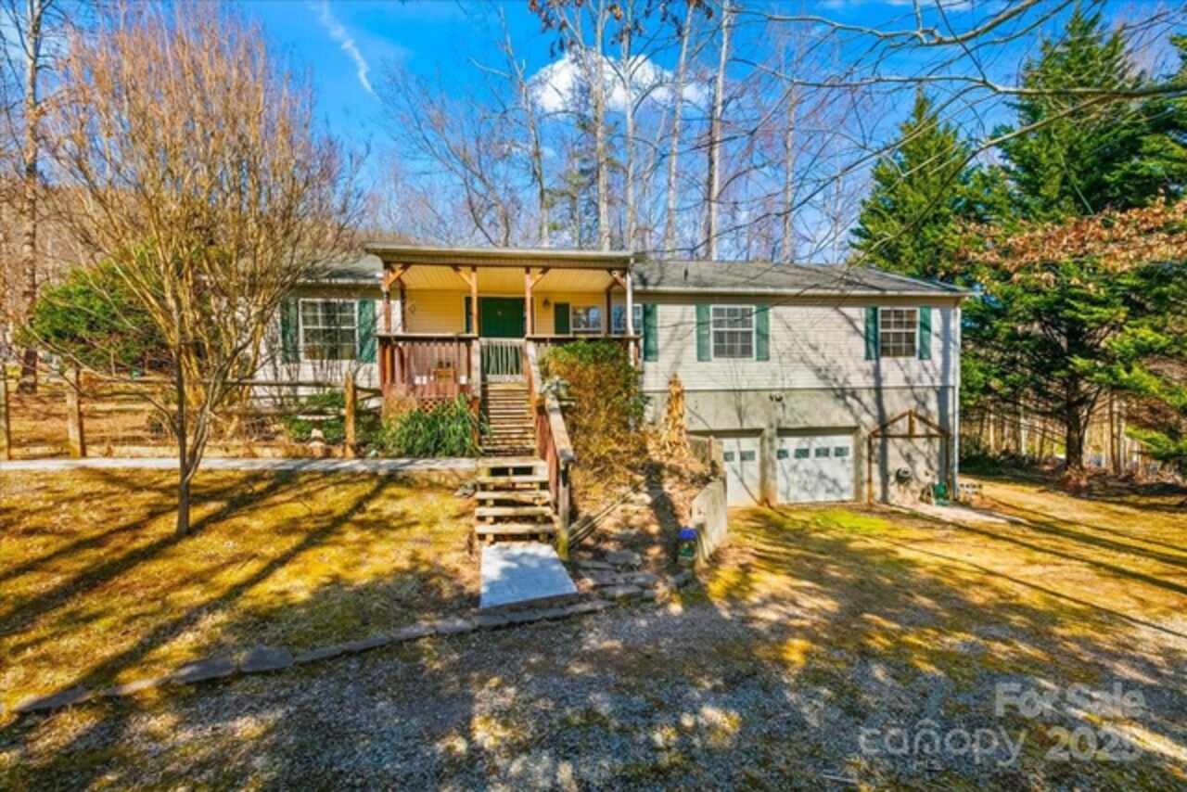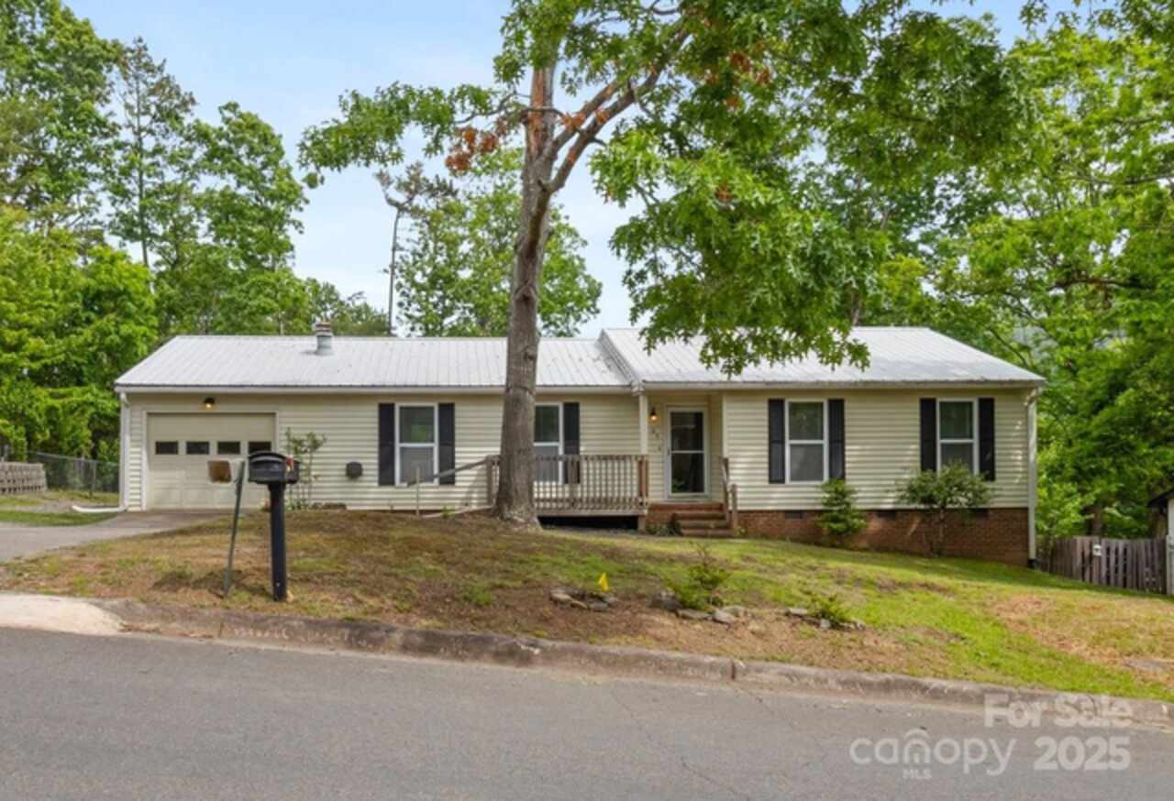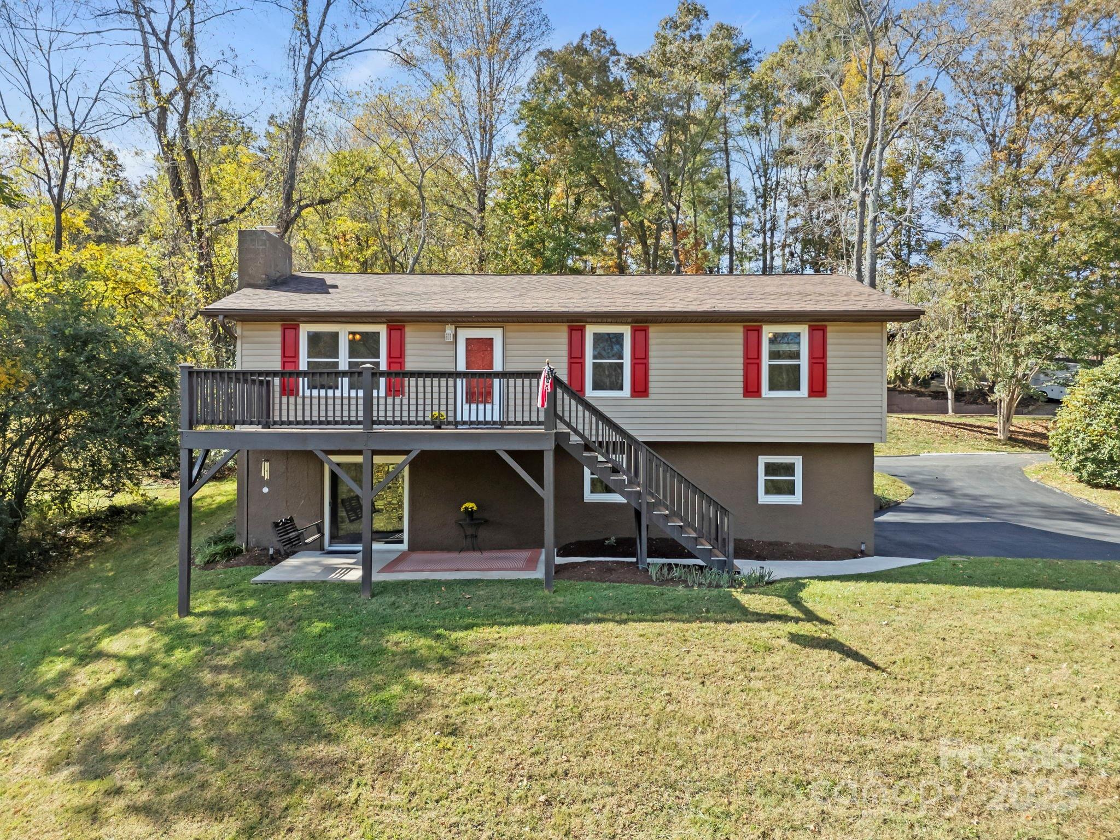Additional Information
Above Grade Finished Area
1534
Additional Parcels YN
false
Appliances
Dishwasher, Disposal, Electric Cooktop, Electric Oven, Electric Range, Exhaust Fan, Microwave, Oven, Plumbed For Ice Maker, Refrigerator, Self Cleaning Oven
Association Annual Expense
4829.88
Association Fee Frequency
Monthly
Association Phone
828-394-6688
City Taxes Paid To
Asheville
Construction Type
Site Built
ConstructionMaterials
Wood
Cooling
Ceiling Fan(s), Central Air
Directions
GPS is accurate. Look for unit 25. Head east on I-40 E Take exit 50 for US-25 toward S Asheville 0.3 mi Use the right 2 lanes to turn right onto US-25 S/Hendersonville Rd 3.5 mi Turn right onto Racquet Club Rd 0.1 mi Turn right onto Village Dr 0.1 mi Turn right to stay on Village Dr Destination will be on the right
Door Features
Sliding Doors
Down Payment Resource YN
1
Elementary School
Estes/Koontz
Fireplace Features
Family Room, Wood Burning
Foundation Details
Crawl Space
HOA Subject To Dues
Mandatory
Interior Features
Attic Stairs Pulldown, Built-in Features, Cable Prewire, Open Floorplan, Pantry
Laundry Features
Electric Dryer Hookup, Washer Hookup
Middle Or Junior School
Valley Springs
Mls Major Change Type
New Listing
Parcel Number
9655-09-3028-C0025
Parking Features
Attached Carport, Parking Space(s)
Patio And Porch Features
Covered, Deck
Plat Reference Section Pages
49-113
Public Remarks
This well maintained, move in ready condo in Racquet Club Village in South Asheville offers comfort, convenience, and style in a highly desirable location. The attached carport provides easy access and protection from the elements. Inside, wood floors create a warm and welcoming atmosphere, while the wood burning fireplace makes the living room feel especially cozy. The updated kitchen features modern finishes and flows into a charming breakfast room perfect for casual dining. The primary bedroom is located on the main level for ideal accessibility, and two additional bedrooms upstairs are joined by a versatile bonus room that can be used as an office, playroom, or hobby space. Updated bathrooms, ample storage, and a smart layout make this home a standout option for anyone seeking a low maintenance lifestyle close to shopping, dining, and all that South Asheville has to offer.
Road Responsibility
Private Maintained Road
Road Surface Type
Asphalt, Paved
Security Features
Smoke Detector(s)
Sq Ft Total Property HLA
1534
Subdivision Name
Racquet Club Village
Syndicate Participation
Participant Options
Syndicate To
CarolinaHome.com, IDX, IDX_Address, Realtor.com





























