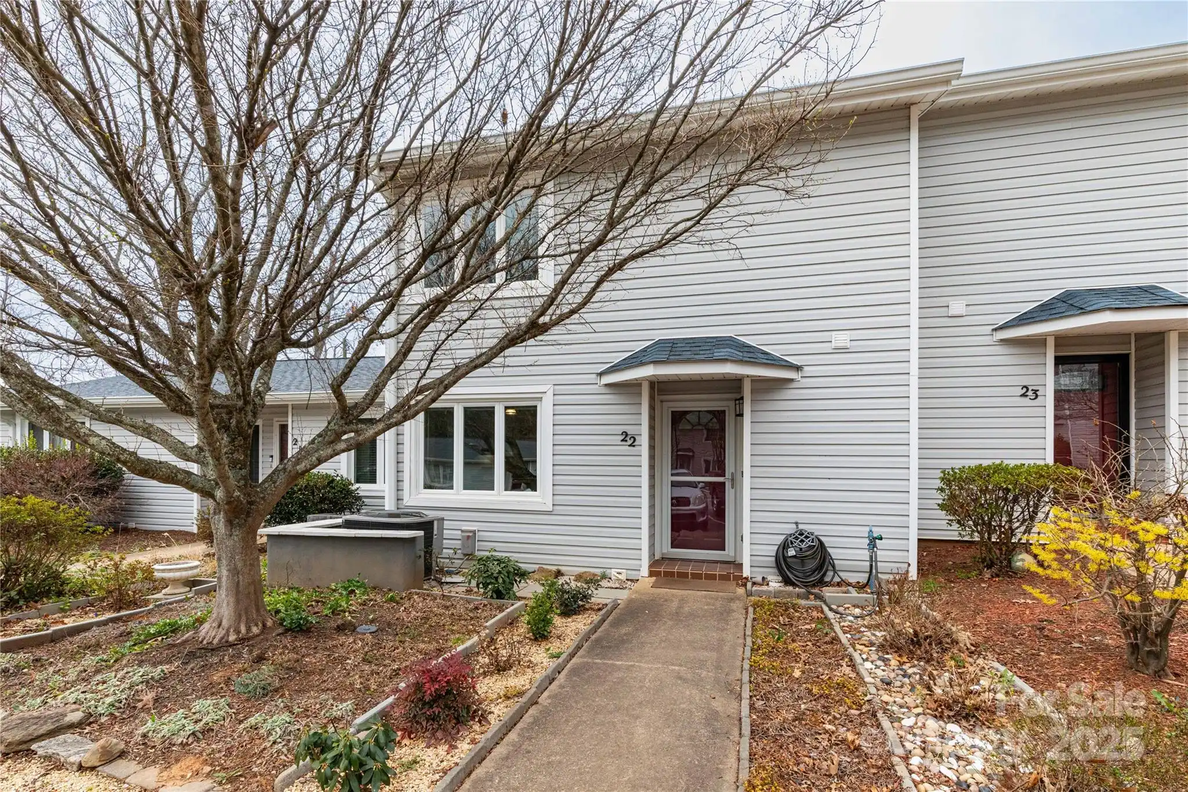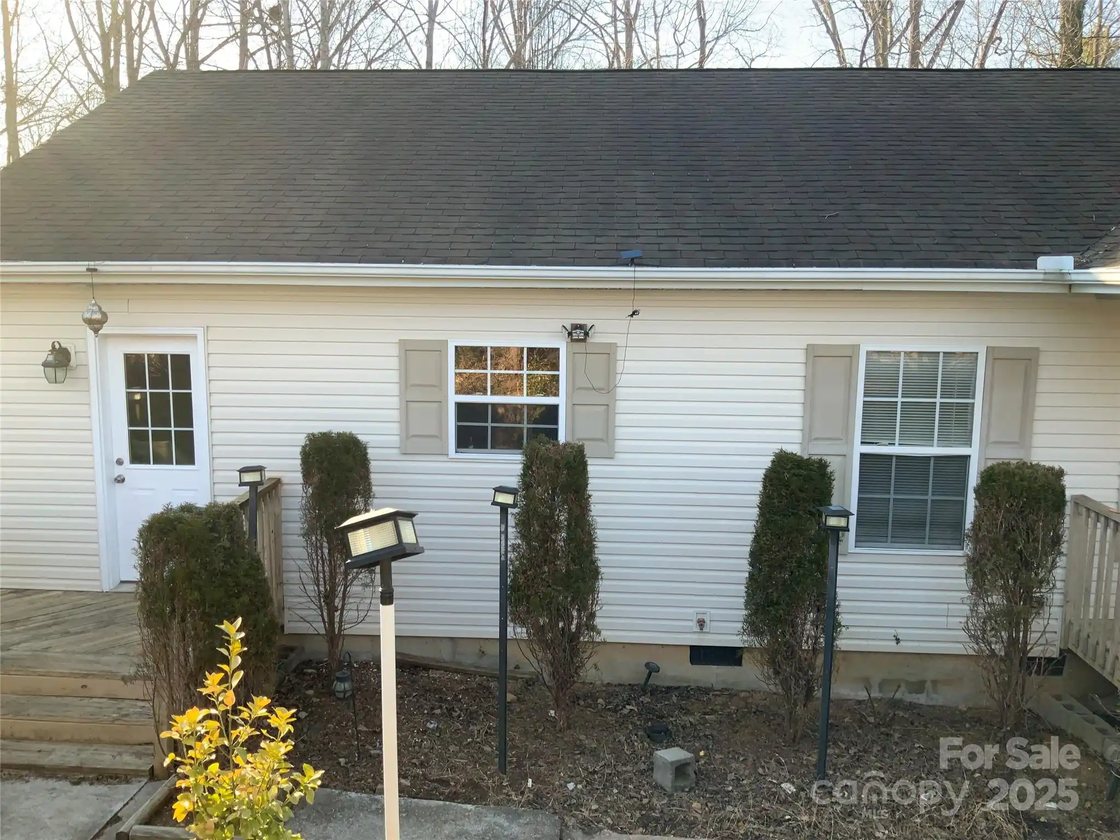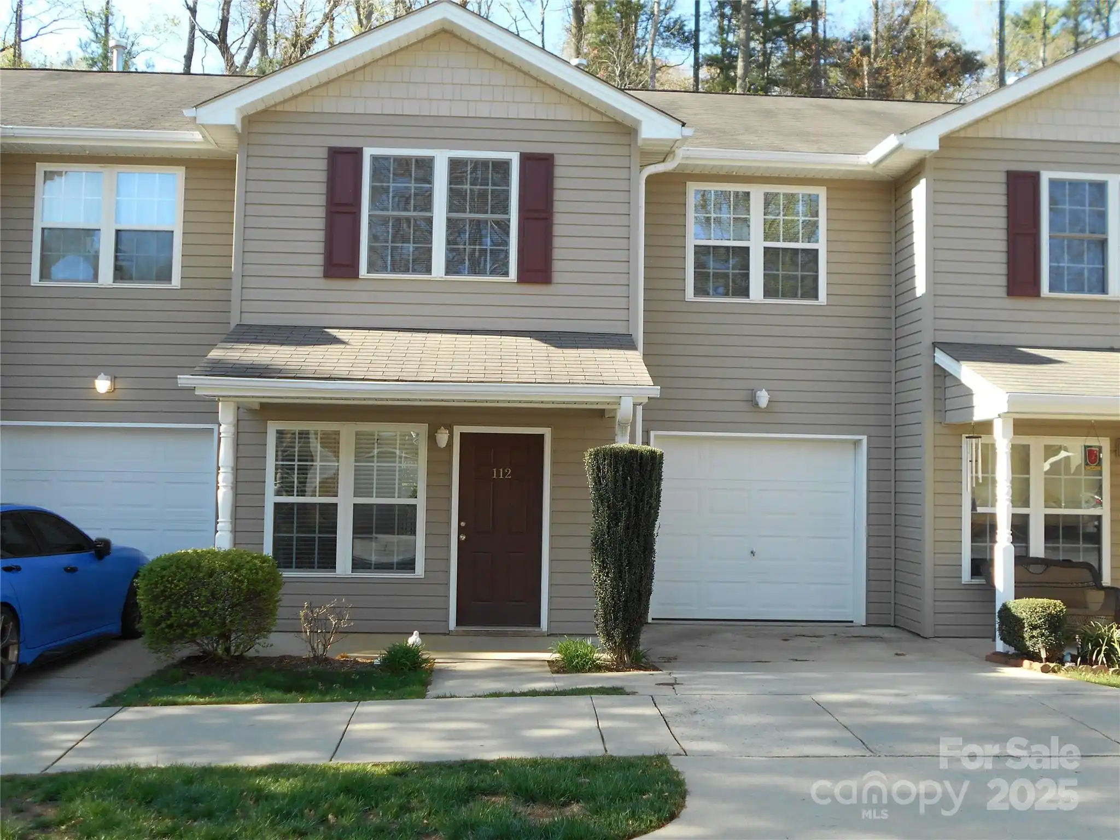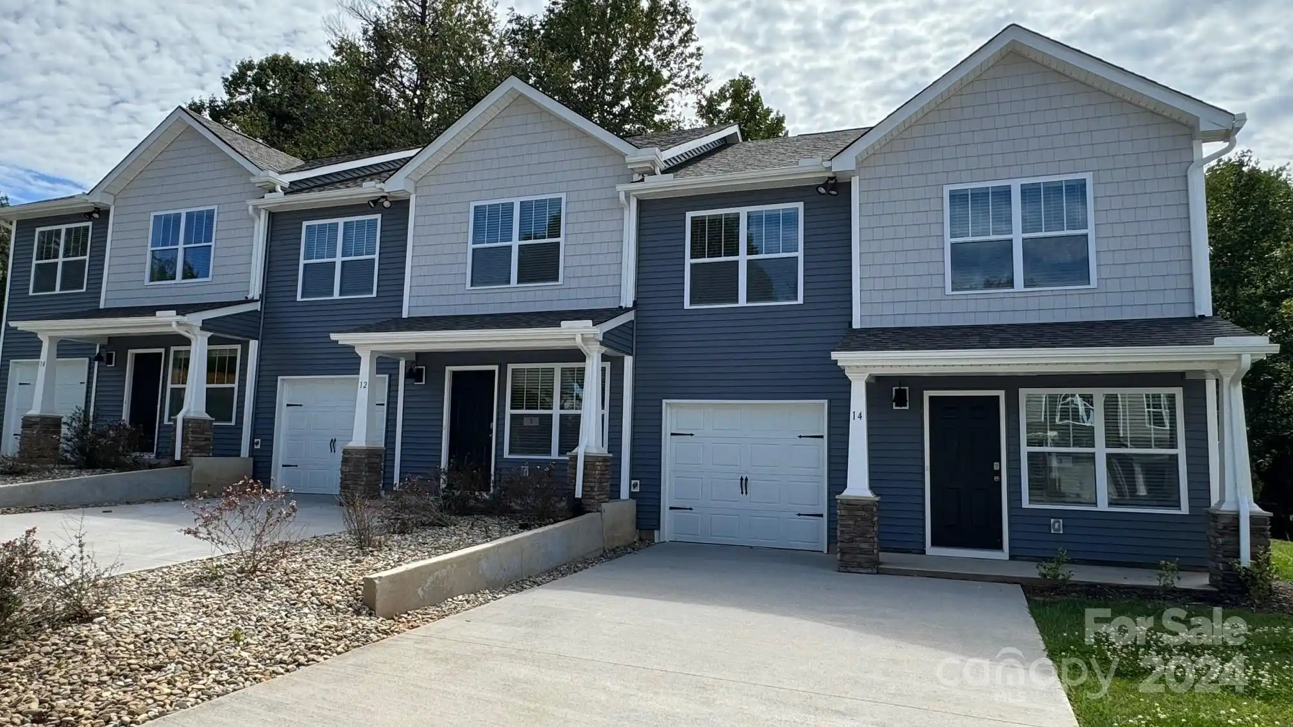Additional Information
Above Grade Finished Area
1053
Additional Parcels YN
false
Appliances
Dishwasher, Electric Range, Exhaust Fan, Microwave, Refrigerator
Basement
Basement Garage Door, Bath/Stubbed, Partially Finished, Storage Space
Below Grade Finished Area
46
City Taxes Paid To
Asheville
Construction Type
Site Built
ConstructionMaterials
Vinyl
Directions
From Asheville; Take NC-63/New Leicester Hwy West; IN 1.2 Miles, turn right onto Evelake Drive; Destination will be on the right (sign).
Down Payment Resource YN
1
Elementary School
Unspecified
Foundation Details
Basement
Heating
Floor Furnace, Natural Gas
Laundry Features
Electric Dryer Hookup, Washer Hookup
Middle Or Junior School
Unspecified
Mls Major Change Type
Under Contract-Show
Parcel Number
9629-61-5288
Parking Features
Circular Driveway, Attached Garage, Garage Faces Front
Public Remarks
Charming and well-built home in the heart of Camelot! Located on a peaceful street less than five miles from downtown Asheville, this home offers incredible potential, comfort, and convenience. Set on just under a third of an acre, the home is ready for some living and loving. The home has been lovingly maintained and retains a lot of its original character and so much potential. Inside, you’ll find a bright living room with a bay window, a functional galley kitchen, and a cozy layout with room to personalize. The partially finished basement offers more potential for added bonus space or additional living space. A circle drive allows for easy access to both levels of the home and additional parking for guests. Whether you're looking for a move-in ready home with charm, a property to update at your own pace, or an investment/rental income stream, this home offers a fantastic opportunity in a great location—just 15 minutes to downtown in a quite and established neighborhood!
Road Responsibility
Publicly Maintained Road
Road Surface Type
Concrete, Gravel, Paved
Sq Ft Total Property HLA
1099
SqFt Unheated Basement
594
Syndicate Participation
Participant Options
Syndicate To
IDX, IDX_Address, Realtor.com
Utilities
Cable Available, Electricity Connected, Natural Gas

























