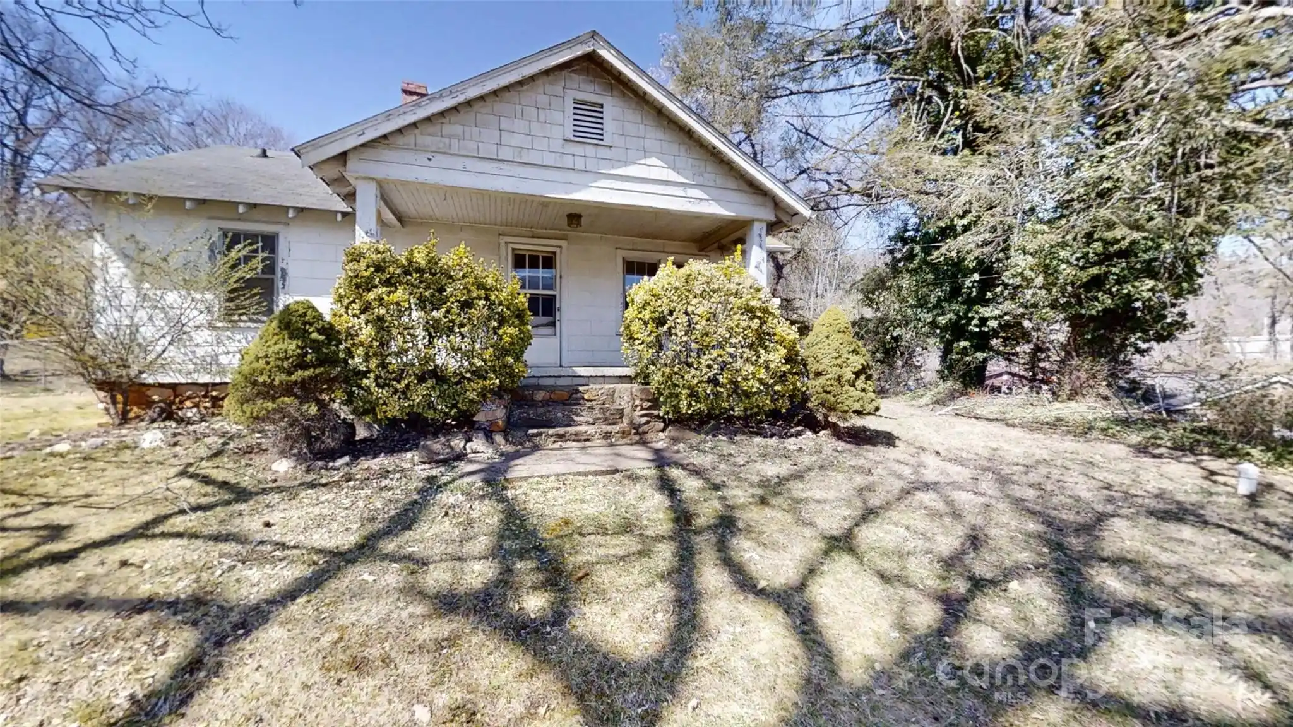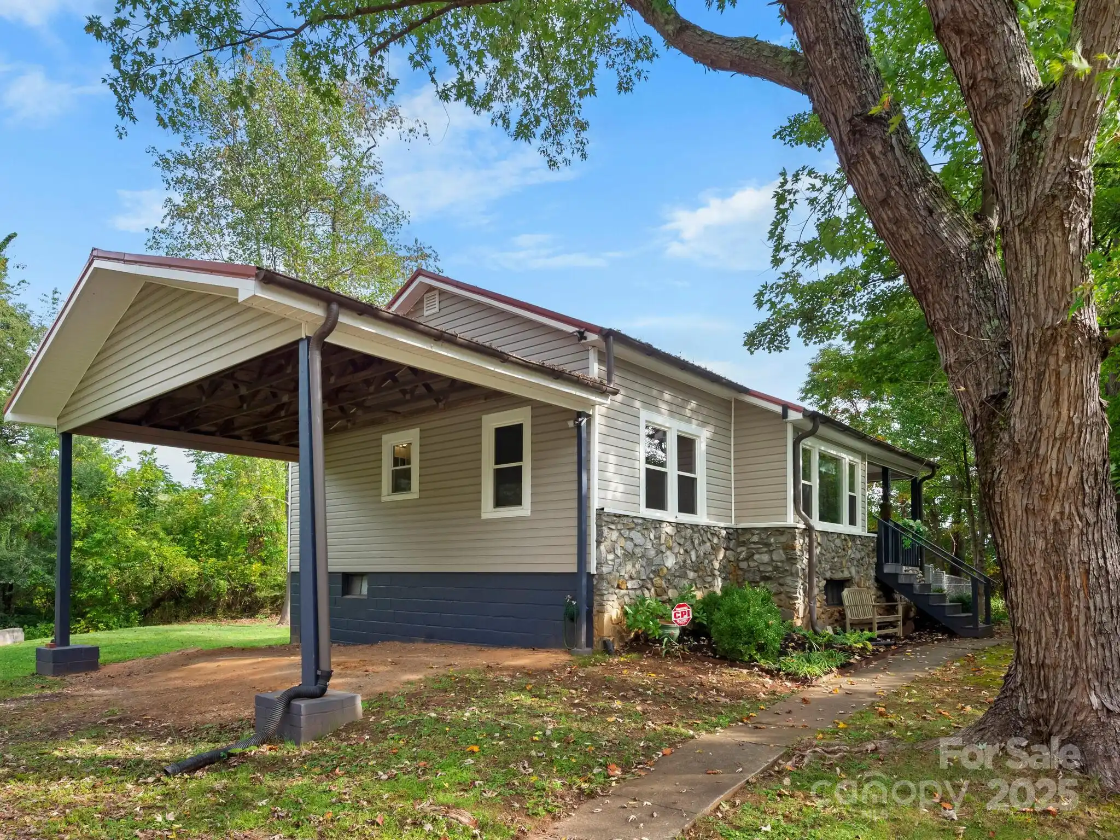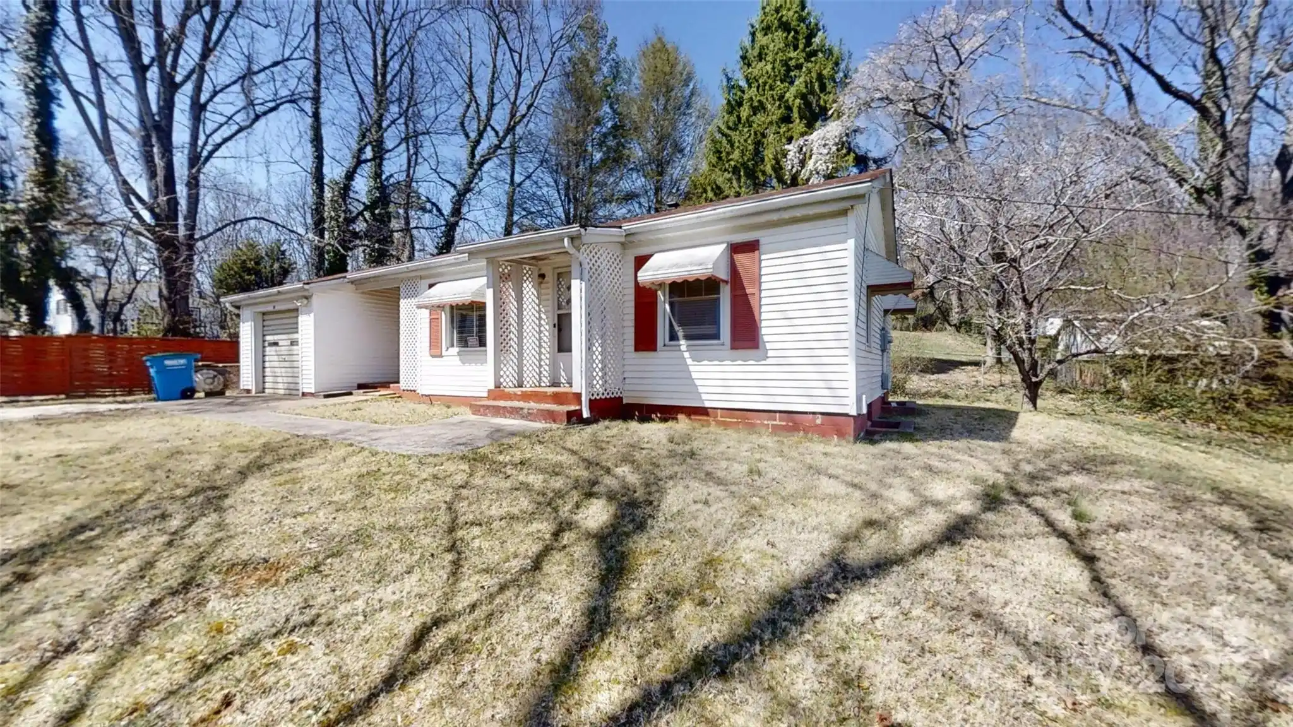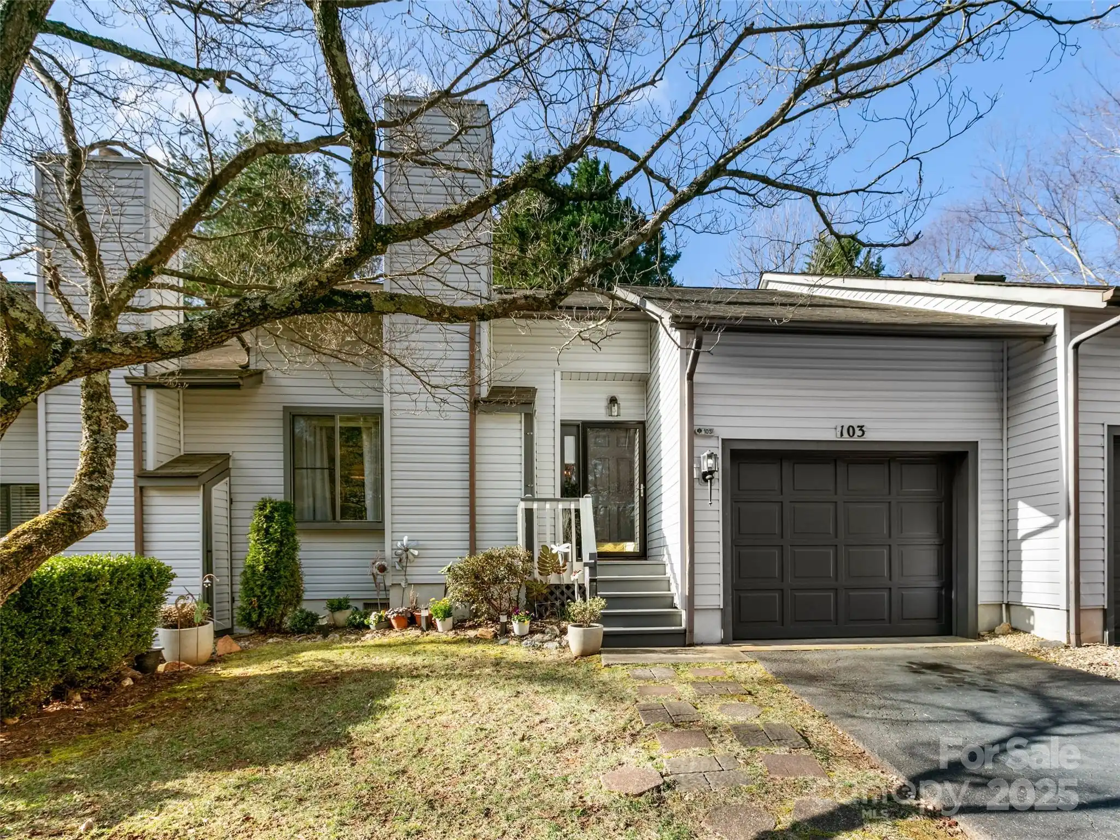Additional Information
Above Grade Finished Area
912
Additional Parcels YN
false
Basement
Basement Shop, Daylight, Exterior Entry, Storage Space, Unfinished, Walk-Out Access
CCR Subject To
Undiscovered
City Taxes Paid To
Asheville
Construction Type
Site Built
ConstructionMaterials
Brick Full
Directions
GPS; From downtown Asheville, head North on Merrimon Ave and turn right onto Beaverdam Rd at Ingles, turn right onto Wolfe Cove (across from the fire dept), turn right onto Bassett Rd and the home will be on your right.
Down Payment Resource YN
1
Elementary School
Hall Fletcher
Fireplace Features
Wood Burning
Foundation Details
Basement
Laundry Features
Utility Room, Outside
Middle Or Junior School
Asheville
Mls Major Change Type
Under Contract-Show
Parcel Number
975005634700000
Parking Features
Driveway, Detached Garage
Plat Reference Section Pages
87
Public Remarks
Unlock the Potential in North Asheville’s Beaverdam Valley! Discover this charming fixer-upper down in the valley with views of the Blue Ridge Mountains from the front window in one of Asheville's most desirable areas. Minutes from restaurants, coffee shops, and bakeries, this home combines serene mountain living with easy city convenience; only 4 miles to downtown Asheville. Revive the original hardwood floors. The private covered back porch is ideal for entertaining. Detached two-car garage and a spacious walkout basement with exterior entrance present a versatile space perfect for workshop, hobby room, or storage. Embrace the chance to revitalize this property with its unbeatable location, inherent charm, and teeming with potential, making it an ideal investment for builders, investors, or buyers eager to craft their dream home. This home is ready for your vision to create the perfect mountain retreat!
Road Responsibility
Publicly Maintained Road
Road Surface Type
Asphalt, Paved
Sq Ft Total Property HLA
912
SqFt Unheated Basement
912
Subdivision Name
Beaverdam
Syndicate Participation
Participant Options
Syndicate To
CarolinaHome.com, IDX, IDX_Address, Realtor.com
Virtual Tour URL Branded
https://youtu.be/yfQ6wa5FauE?si=9pd5Bk3Yzg3H6ZGi
Virtual Tour URL Unbranded
https://youtu.be/yfQ6wa5FauE?si=9pd5Bk3Yzg3H6ZGi




































