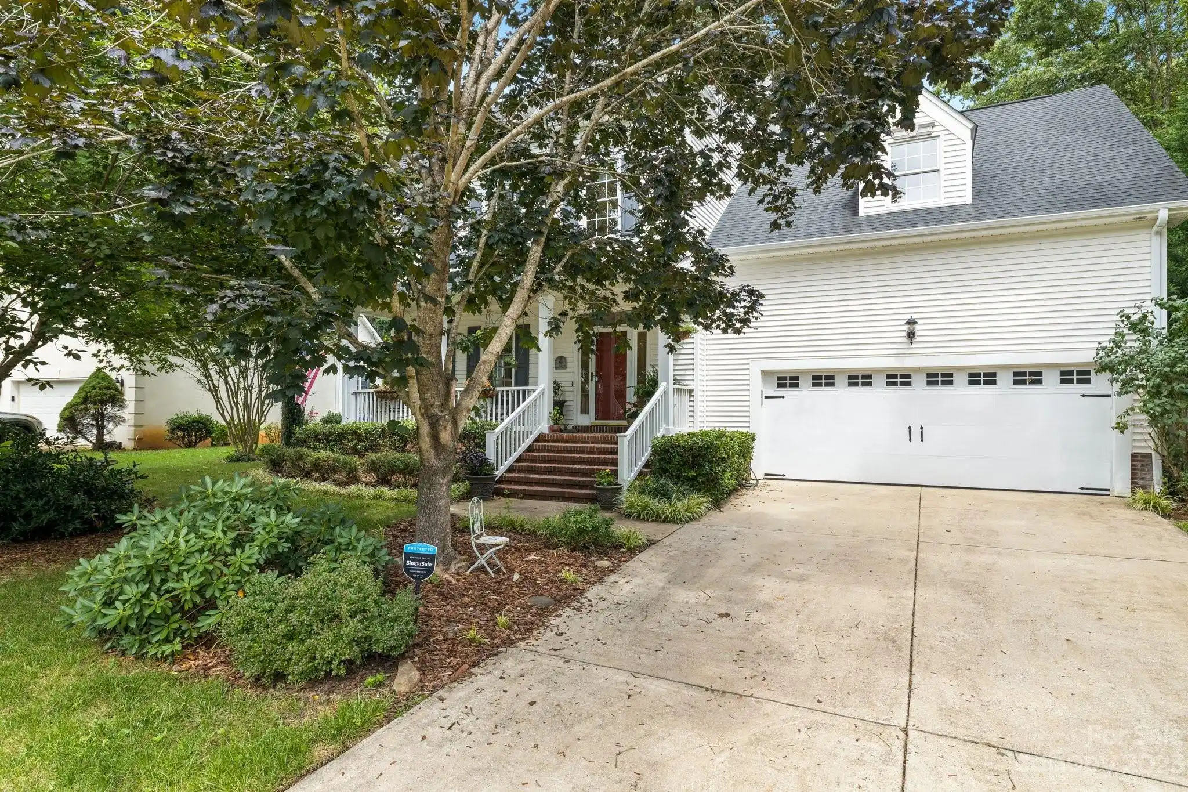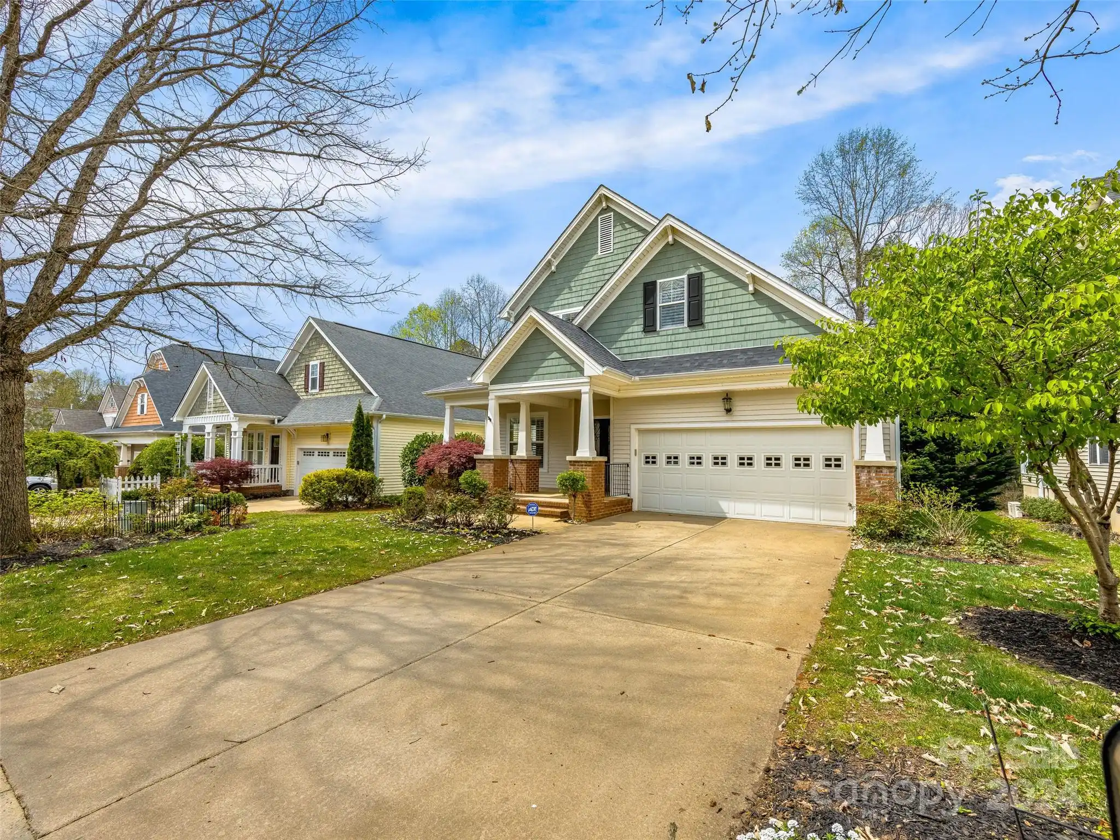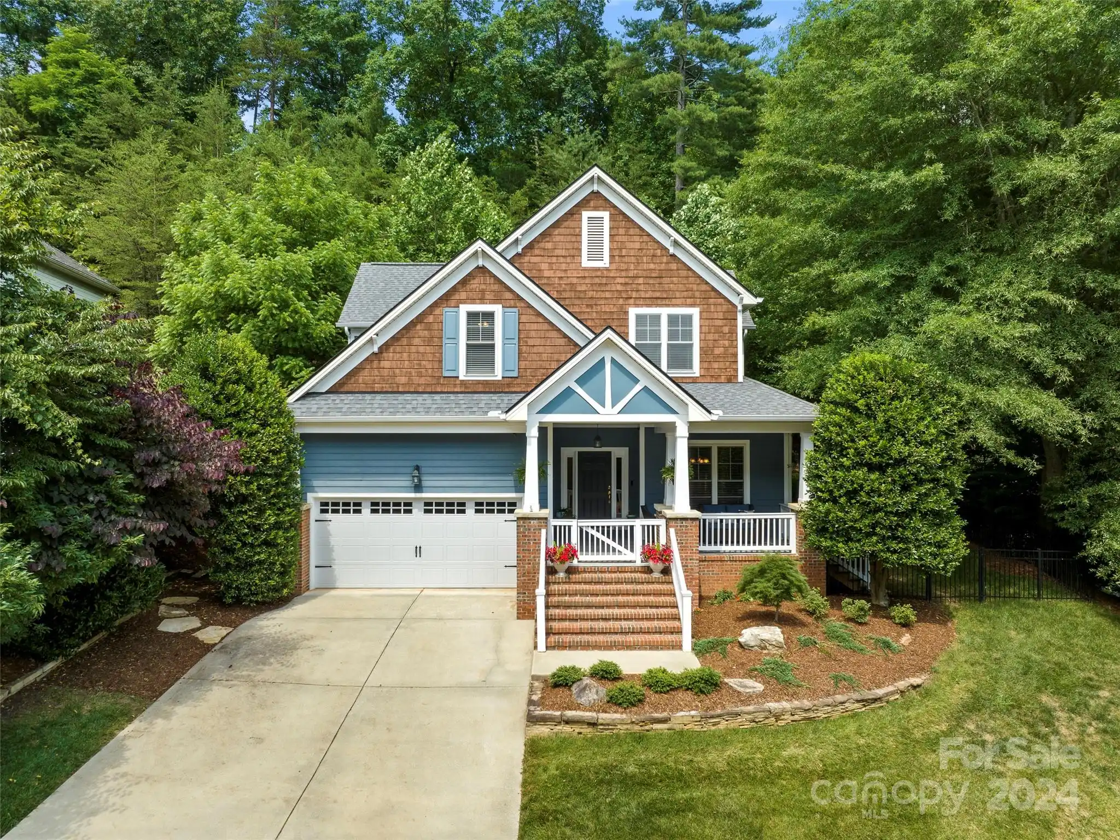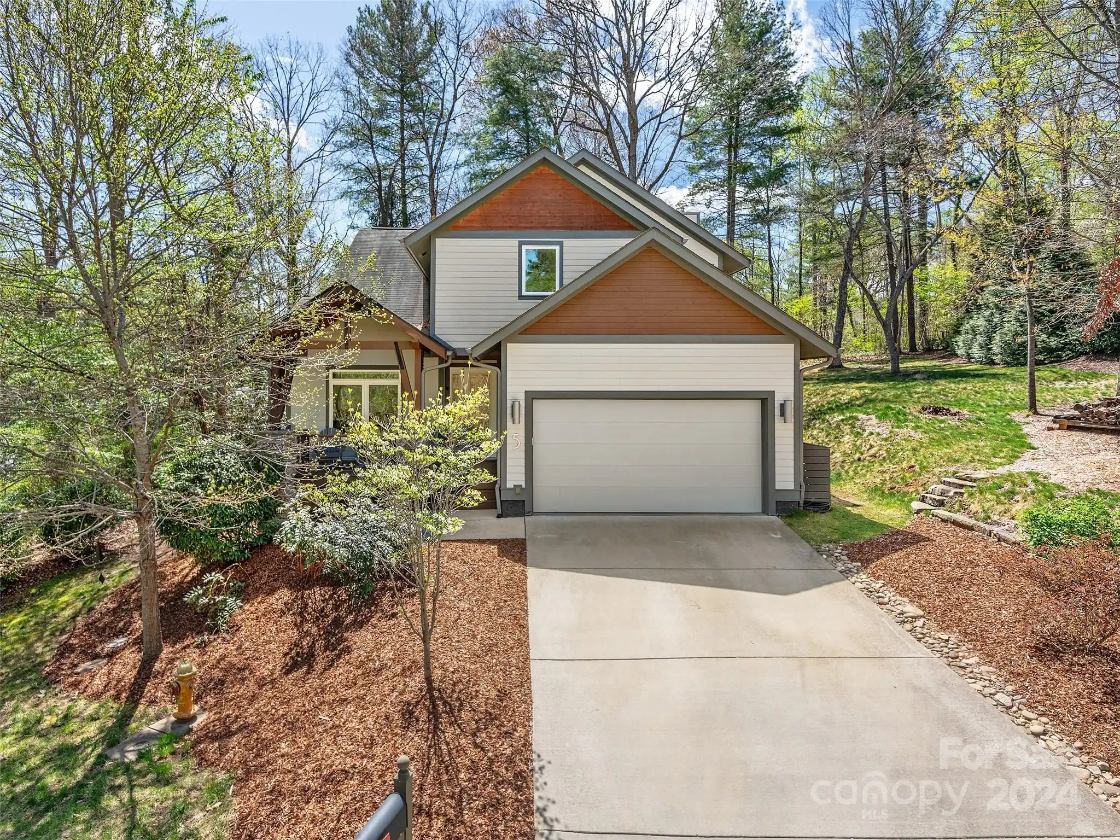Additional Information
Above Grade Finished Area
1908
Appliances
Dishwasher,Disposal,Electric Range,ENERGY STAR Qualified Dishwasher,ENERGY STAR Qualified Refrigerator,Exhaust Hood,Microwave,Refrigerator,Wall Oven
Basement
Apartment,Basement Shop,Daylight,Exterior Entry,Interior Entry,Partially Finished,Walk-Out Access,Walk-Up Access
Below Grade Finished Area
611
CCR Subject To
Undiscovered
City Taxes Paid To
Asheville
Construction Type
Site Built
ConstructionMaterials
Fiber Cement
Cooling
Central Air,ENERGY STAR Qualified Equipment,Heat Pump
Directions
Montford Ave to right on West Chestnut Street. Left on Flint St. to intersection with Ocala. Home is on the corner of Flint and Ocala. Please park in the driveway or on Ocala.
Door Features
Insulated Door(s),Storm Door(s)
Fireplace Features
Gas Vented,Living Room
Flooring
Bamboo,Carpet,Concrete,Vinyl
Foundation Details
Basement,Slab
Heating
ENERGY STAR Qualified Equipment,Heat Pump,Natural Gas
Interior Features
Kitchen Island,Open Floorplan,Walk-In Closet(s)
Laundry Features
Lower Level,Upper Level
Lot Features
Corner Lot,Sloped,Wooded
Middle Or Junior School
Asheville
Mls Major Change Type
Under Contract-Show
Other Parking
1 car garage and 2 spaces in driveway
Parcel Number
9649-13-6649-00000
Patio And Porch Features
Covered,Front Porch,Rear Porch,Wrap Around
Previous List Price
990000
Public Remarks
Green-Built like-new Arts & Crafts home in Montford with beautiful landscaping. 4 bedrooms, 3 full baths and one half bath. The main level features an open floorplan, gas fireplace, well-appointed modern kitchen, dining area, primary bedroom with ensuite bathroom and a walk-in closet. The upper level has 2 bedrooms and a full bathroom, laundry, and a home office area. The basement level has an In-law suite with kitchenette and a separate entrance (no closet in the bedroom), 2nd laundry, full bathroom, 1 car garage, and a large workshop/storage. Enjoy the large covered, wrap-around porch, the back deck, corner lot and low maintenance landscaping. Featured in Parade of Homes in 2017. Located one block from Magnolia Park and the Greenway, walk to Montford Park, UNCA, Botanical Gardens, Five-Points, Whole Foods, Harris Teeter and walk Downtown. Move-In Ready!
Road Responsibility
Publicly Maintained Road
Road Surface Type
Concrete,Paved
Second Living Quarters
Interior Connected,Separate Entrance,Separate Kitchen Facilities,Other - See Remarks
Sq Ft Total Property HLA
2519
SqFt Unheated Basement
291
Syndicate Participation
Participant Options
Utilities
Cable Available,Electricity Connected,Gas
Window Features
Insulated Window(s),Storm Window(s)





































