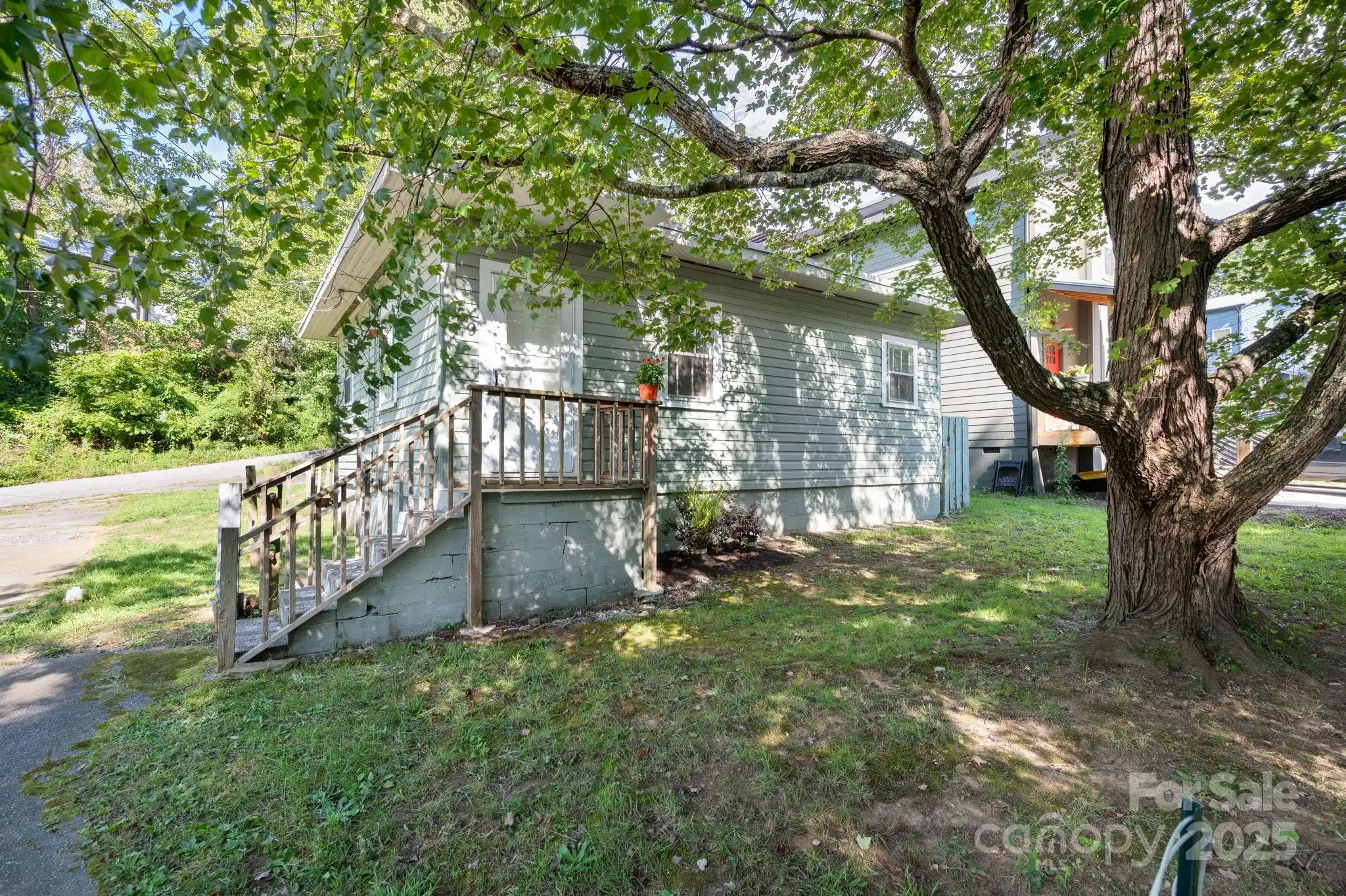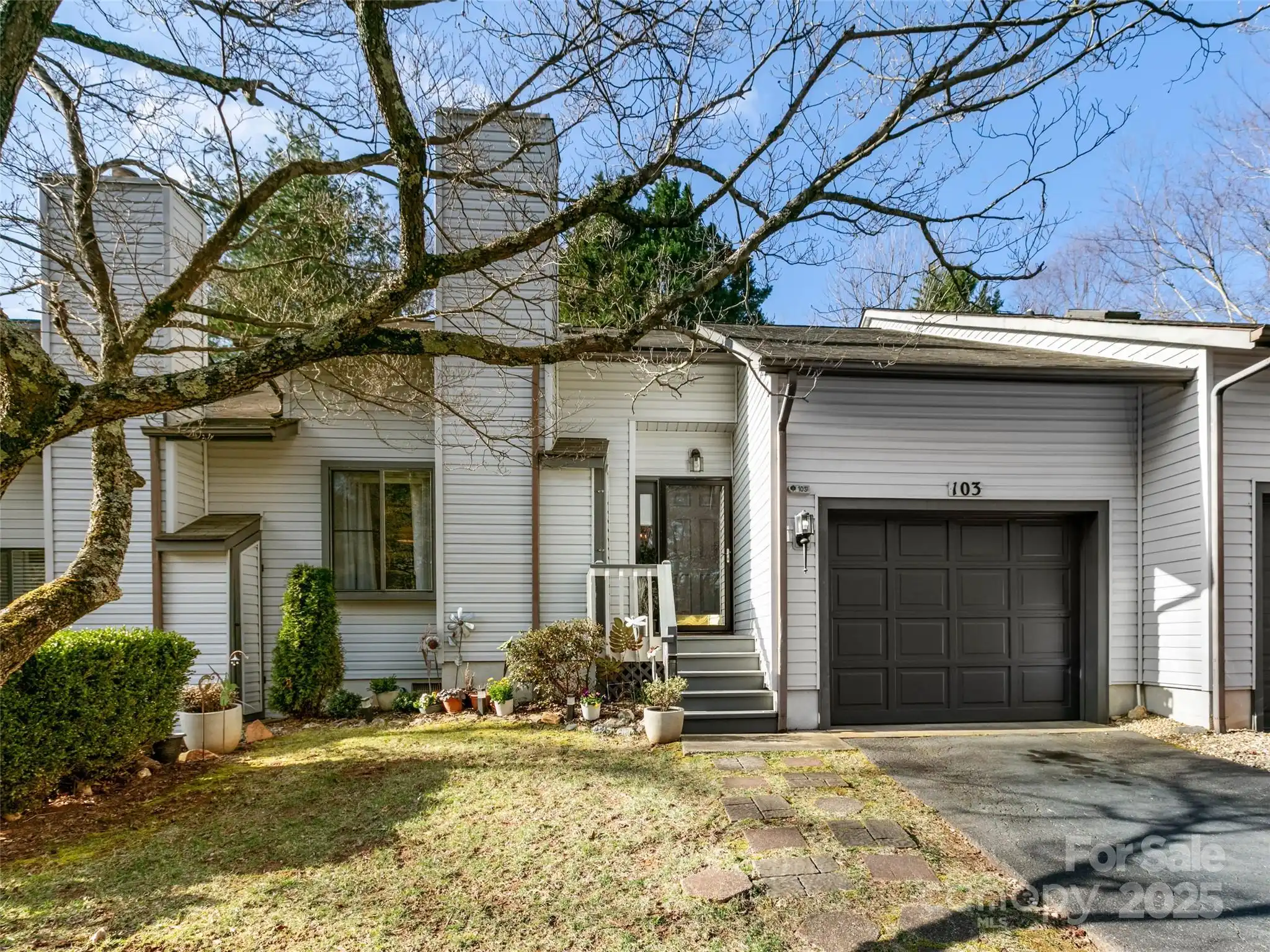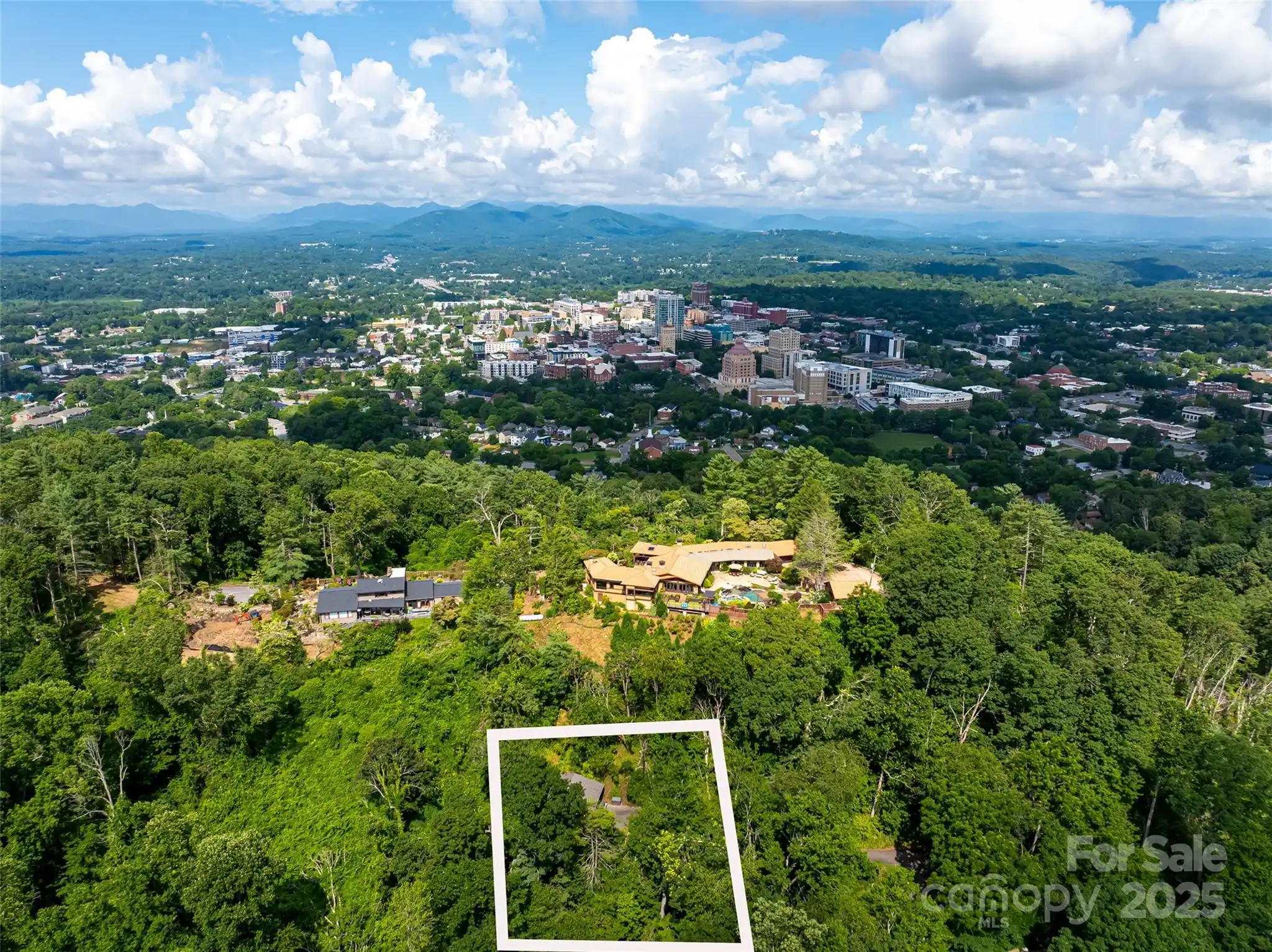Additional Information
Above Grade Finished Area
774
Accessibility Features
No Interior Steps
Additional Parcels YN
false
Appliances
Dishwasher, Electric Range, Electric Water Heater, Exhaust Hood, Microwave, Refrigerator
Basement
Exterior Entry, Storage Space, Sump Pump
CCR Subject To
Undiscovered
City Taxes Paid To
No City Taxes Paid
Construction Type
Site Built
ConstructionMaterials
Aluminum, Wood
Cooling
Ceiling Fan(s), Central Air, Electric
Development Status
Completed
Directions
From Patton Avenue, turn onto Hazel Mill Rd. 1.4 miles Hazel Mill turns slightly left to become Emma Rd. 0.2 miles to right onto Brickyard Rd. 0.4 miles to #236 on right.
Down Payment Resource YN
1
Elementary School
Emma/Eblen
Flooring
Linoleum, Tile, Wood
Foundation Details
Basement
Heating
Central, Heat Pump
Interior Features
Open Floorplan
Laundry Features
In Basement
Lot Features
Green Area, Sloped, Wooded
Middle Or Junior School
Clyde A Erwin
Mls Major Change Type
Under Contract-Show
Parcel Number
9639-03-4890-00000
Parking Features
Parking Space(s)
Patio And Porch Features
Deck
Previous List Price
369900
Public Remarks
**MULTIPLE OFFERS RECEIVED! BEST OFFERS DUE BY 7 PM ON 8/18/25** Charming 1925 West Asheville Bungalow with Modern Upgrades on Nearly Half an Acre. Welcome to this beautifully remodeled 2-bedroom, 1-bathroom single-family home in West Asheville. This 1925 bungalow is a true blend of old soul and modern living. Inside, you’ll find a bright open layout with thoughtful 2023 updates that bring fresh life to the original bones — a fully remodeled kitchen with sleek finishes and quality fixtures, a completely redone bathroom, and a new HVAC system (2023) for year-round comfort. Set on a generous 0.49-acre, partially fenced-in, the property offers privacy, space, and the perfect setting for gardening, entertaining, or even future expansion. The fencing wraps the property, adding privacy and peace of mind. And you’re just minutes from downtown Asheville and Haywood Road’s bustling restaurants, coffee shops, and music venues.
Restrictions
No Representation
Road Responsibility
Publicly Maintained Road
Road Surface Type
None, Concrete
Security Features
Smoke Detector(s)
Sq Ft Total Property HLA
774
SqFt Unheated Basement
620
Syndicate Participation
Participant Options
Syndicate To
Apartments.com powered by CoStar, IDX, IDX_Address, Realtor.com
Utilities
Electricity Connected, Phone Connected
Virtual Tour URL Branded
https://youriguide.com/236_brickyard_rd_asheville_nc/
Virtual Tour URL Unbranded
https://youriguide.com/236_brickyard_rd_asheville_nc/



