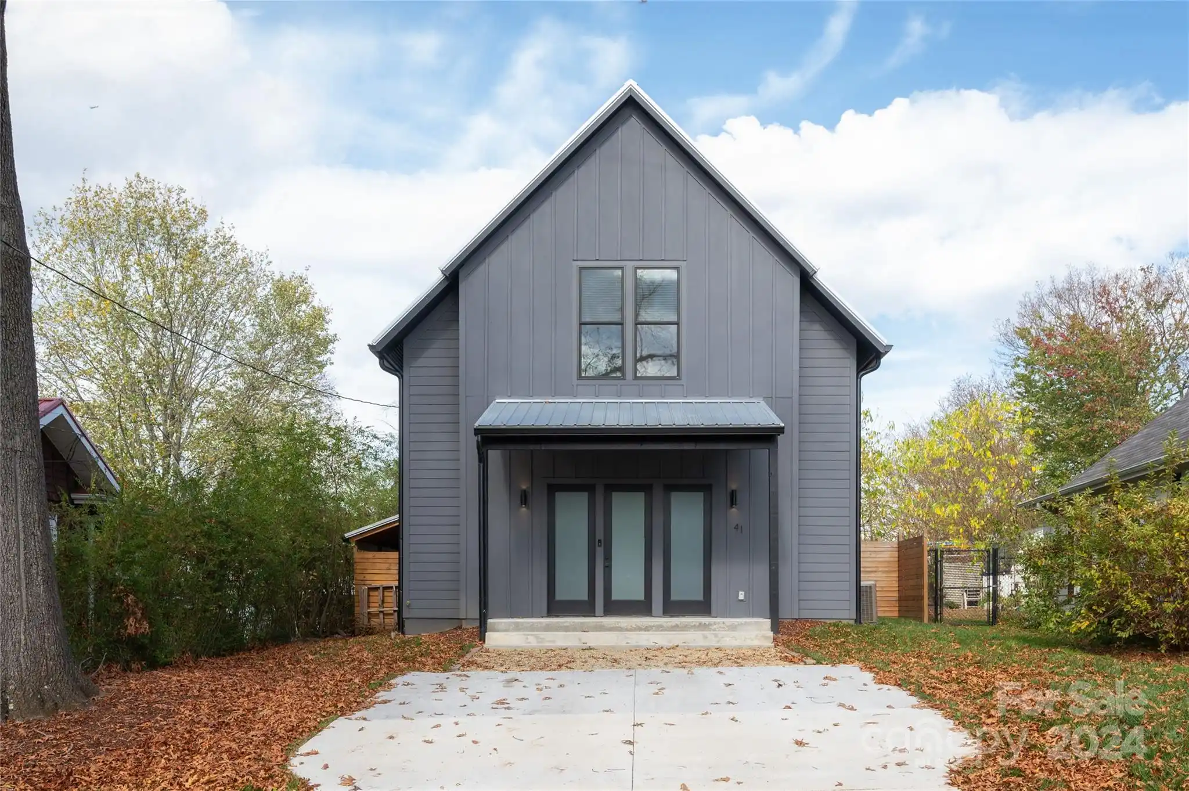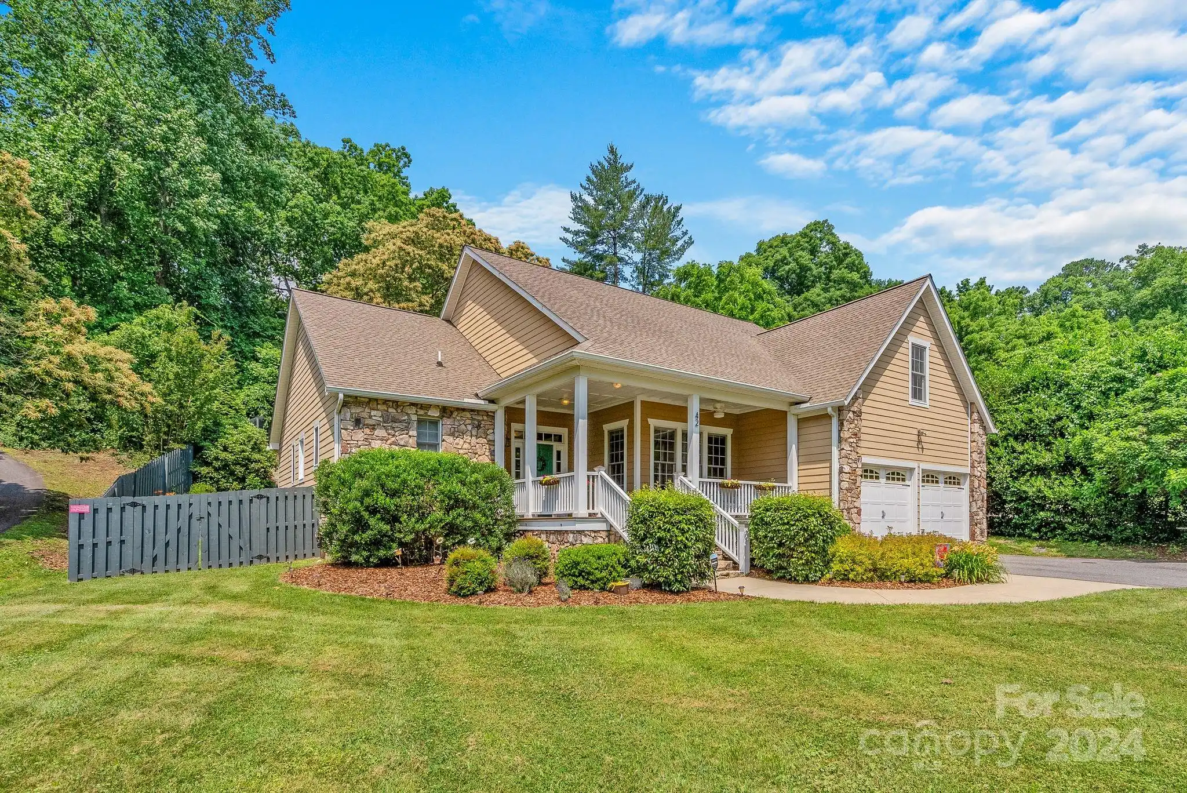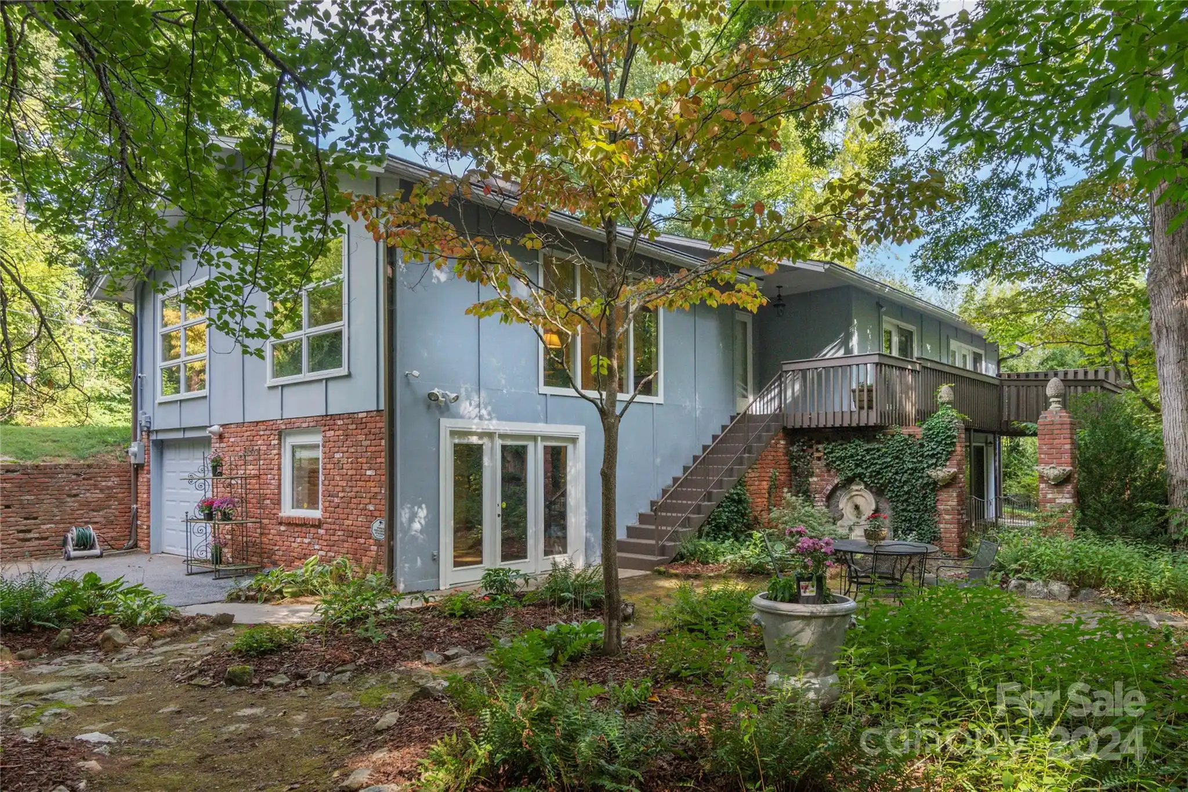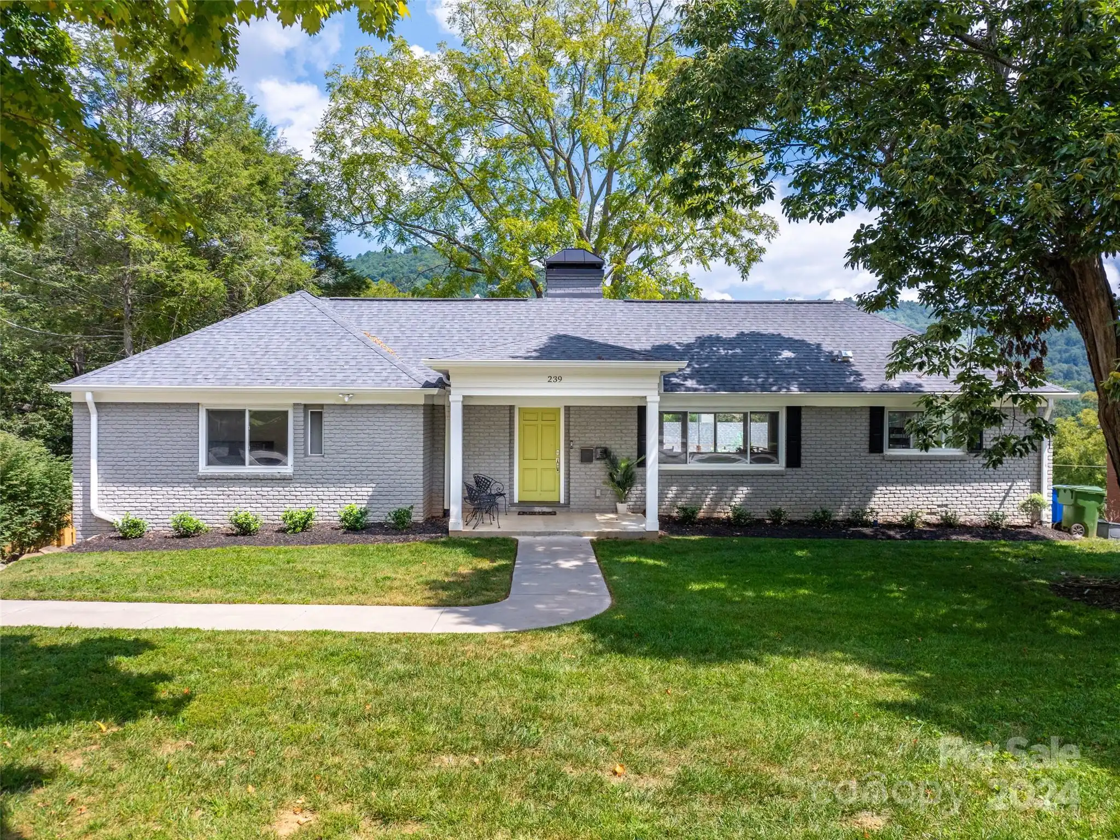Additional Information
Above Grade Finished Area
1630
Appliances
Dishwasher, Disposal, Electric Range, ENERGY STAR Qualified Dishwasher, Exhaust Hood, Microwave, Refrigerator
Association Annual Expense
2450.00
Association Fee Frequency
Annually
Association Name
Community Association Management
Association Phone
828-348-0325
Basement
Exterior Entry, Interior Entry, Storage Space, Walk-Out Access, Walk-Up Access
Below Grade Finished Area
893
Builder Model
The Concertina
Builder Name
McCourry Builders
City Taxes Paid To
Woodfin
Community Features
Dog Park, Picnic Area, Playground, Recreation Area, Street Lights, Walking Trails
Construction Type
Site Built
ConstructionMaterials
Hardboard Siding
CumulativeDaysOnMarket
328
Development Status
Completed
Directions
Please use GPS.
Door Features
Insulated Door(s), Pocket Doors
Elementary School
Woodfin/Eblen
Foundation Details
Basement
Green Sustainability
Advanced Framing, Engineered Wood Products, Low VOC Coatings, Spray Foam Insulation
Green Verification Count
1
HOA Subject To Dues
Mandatory
Interior Features
Breakfast Bar, Built-in Features, Garden Tub, Kitchen Island, Open Floorplan, Storage, Vaulted Ceiling(s), Walk-In Closet(s), Wet Bar
Laundry Features
Laundry Room, Main Level
Lot Features
Green Area, Hilly, Views
Middle Or Junior School
Clyde A Erwin
Mls Major Change Type
Price Decrease
Parcel Number
972114974100000
Patio And Porch Features
Covered, Deck, Front Porch, Rear Porch, Side Porch, Wrap Around
Previous List Price
1114000
Public Remarks
The French Broad River flows to ease your soul & the 4-season organic farm will feed your soul! Welcome to the truly unique neighborhood of Olivette! This 400+ acre playground also provides a large dog park, miles of hiking trails, gardens, orchards, pickleball court, & private island along the river w/a covered pavilion. Before winding down on your expansive wraparound porch, walk to the farm to gather produce for that perfect meal. This home encompasses an open-living concept with a well-appointed kitchen & lovely living area. Relax in the large soaking tub in the primary bath on the main level. Two upstairs bedrooms & large bath invite multiple uses. The basement level is perfect for visiting guests with a bedroom/full bath & direct access to the lower level deck. A large bonus room affords a play/movie area with a wet bar. This modern farmhouse is bright & airy with vaulted ceilings & lots of natural light! Enjoy the fresh air while only being a short 20 minute drive to Asheville!
Restrictions
Architectural Review, Livestock Restriction, Manufactured Home Not Allowed
Road Responsibility
Publicly Maintained Road
Road Surface Type
Concrete, Paved
Security Features
Carbon Monoxide Detector(s), Smoke Detector(s)
Sq Ft Total Property HLA
2523
SqFt Unheated Basement
131
Syndicate Participation
Participant Options
Utilities
Electricity Connected, Fiber Optics, Underground Utilities
Virtual Tour URL Branded
https://tours.ashevillerealestatephotography.com/public/vtour/display/2224425?idx=1#!/
Virtual Tour URL Unbranded
https://tours.ashevillerealestatephotography.com/public/vtour/display/2224425?idx=1#!/
Water Body Name
French Broad River
Window Features
Insulated Window(s)

















































