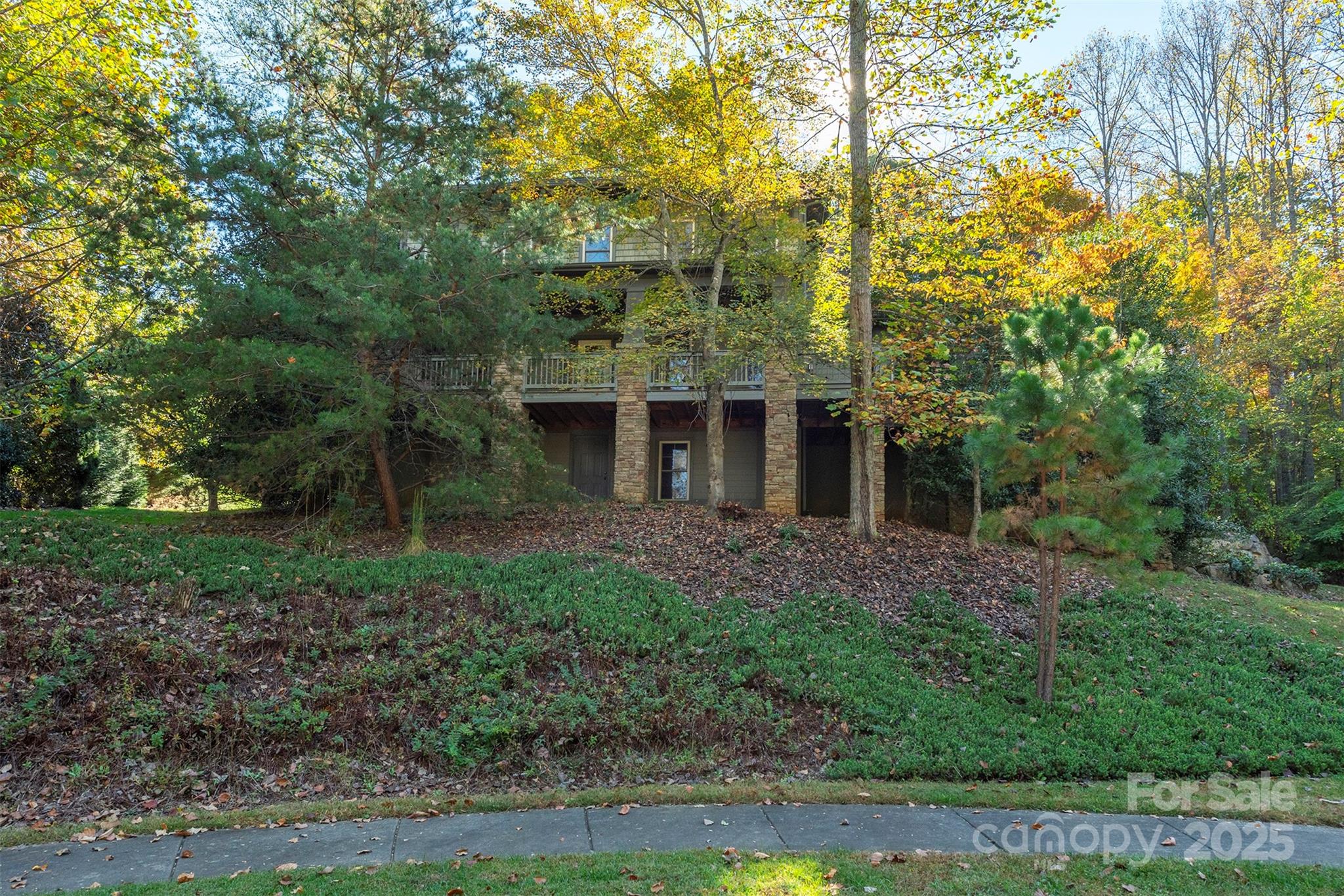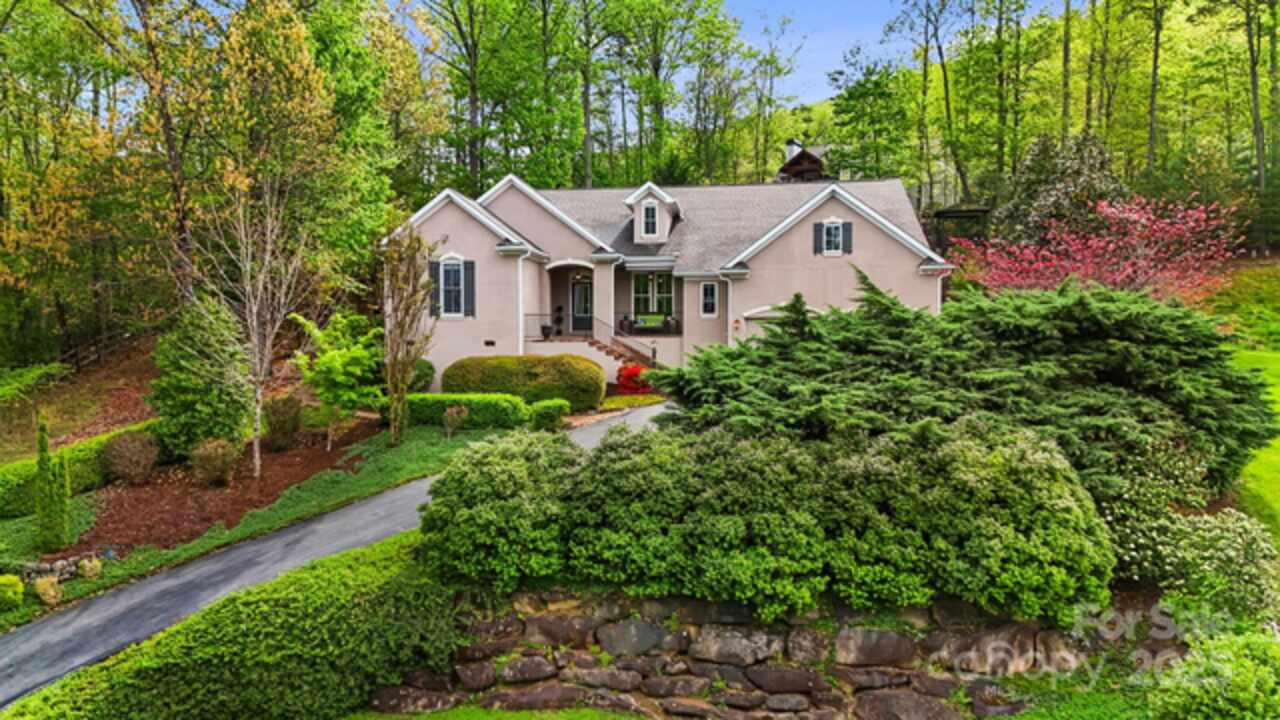Additional Information
Above Grade Finished Area
3177
Additional Parcels YN
false
Appliances
Dishwasher, Disposal, Electric Cooktop, Electric Oven, Exhaust Hood, Filtration System, Gas Water Heater, Microwave, Plumbed For Ice Maker, Refrigerator, Self Cleaning Oven, Tankless Water Heater
Association Annual Expense
2400.00
Association Fee Frequency
Quarterly
Association Name
BILTMORE LAKE HOA
City Taxes Paid To
No City Taxes Paid
Construction Type
Site Built
ConstructionMaterials
Hard Stucco
Cooling
Ceiling Fan(s), Central Air
CumulativeDaysOnMarket
454
Development Status
Completed
Door Features
Insulated Door(s), Pocket Doors
Elementary School
Unspecified
Fireplace Features
Gas Log
Flooring
Carpet, Tile, Wood
Foundation Details
Crawl Space
HOA Subject To Dues
Mandatory
Heating
Central, Forced Air, Natural Gas
Interior Features
Central Vacuum, Kitchen Island, Open Floorplan, Pantry, Split Bedroom, Storage, Walk-In Closet(s), Walk-In Pantry, Whirlpool
Laundry Features
Electric Dryer Hookup, Laundry Room, Main Level, Sink
Middle Or Junior School
Unspecified
Mls Major Change Type
Under Contract-Show
Parcel Number
9617-30-3260-00000
Parking Features
Driveway, Attached Garage, Garage Door Opener
Patio And Porch Features
Awning(s), Covered, Deck, Front Porch, Rear Porch
Public Remarks
Discover the essence of lake living just a stone's throw from the stunning Biltmore Lake and its picturesque trails! This beautifully designed stucco home offers convenient one-level living on a spacious 0.35-acre lot, encompassing a generous 3, 177 square feet of well-appointed space. Newly refinished ¾" solid oak hardwood flooring flows throughout the main living areas, including the expansive primary bedroom.Boasting four bedrooms and two and a half baths, the open floorplan invites you to experience comfort and style. The expansive living room is highlighted by a cozy gas-log fireplace and a ceiling fan, perfect for gatherings. The kitchen is a chef’s dream, showcasing granite countertops, a tasteful backsplash, a convenient breakfast bar, and a dining area adorned with elegant wood floors. You'll also find a full-size laundry room and a generous walk-in pantry for all your storage needs.Retreat to the luxurious primary suite, complete with custom walk-in closets for all your wardrobe essentials. This well-designed home features a split-bedroom plan for added privacy, 9-foot ceilings throughout, and a dedicated study for remote work. Enjoy the outdoors from your covered front porch or relax on the back deck, which offers captivating winter views of Biltmore Lake.Nestled in a serene cul-de-sac, this home is just a short walk from the lake, providing easy access to a wealth of community amenities. Enjoy a boathouse, swim beach, and courts for tennis, pickleball, and basketball. There’s also a playground, miles of scenic trails around the lake, a clubhouse, and a cozy community fire-pit.As an added bonus, a 2-Year Home Warranty will be included for the buyers at closing. Don’t miss this opportunity to live in the beautiful Biltmore Lake community!
Restrictions
Architectural Review, Modular Not Allowed, Subdivision
Road Responsibility
Private Maintained Road
Road Surface Type
Gravel, Other, Paved
Roof
Architectural Shingle
Security Features
Carbon Monoxide Detector(s), Smoke Detector(s)
Sq Ft Total Property HLA
3177
Subdivision Name
Biltmore Lake
Syndicate Participation
Participant Options
Syndicate To
CarolinaHome.com, IDX, IDX_Address, Realtor.com
Utilities
Cable Available, Fiber Optics, Natural Gas, Underground Power Lines, Underground Utilities, Wired Internet Available
Virtual Tour URL Branded
https://tours.4dncphoto.com/2259436?a=1
Virtual Tour URL Unbranded
https://tours.4dncphoto.com/2259436?a=1
Water Body Name
Biltmore Lake
Window Features
Insulated Window(s), Skylight(s), Window Treatments

