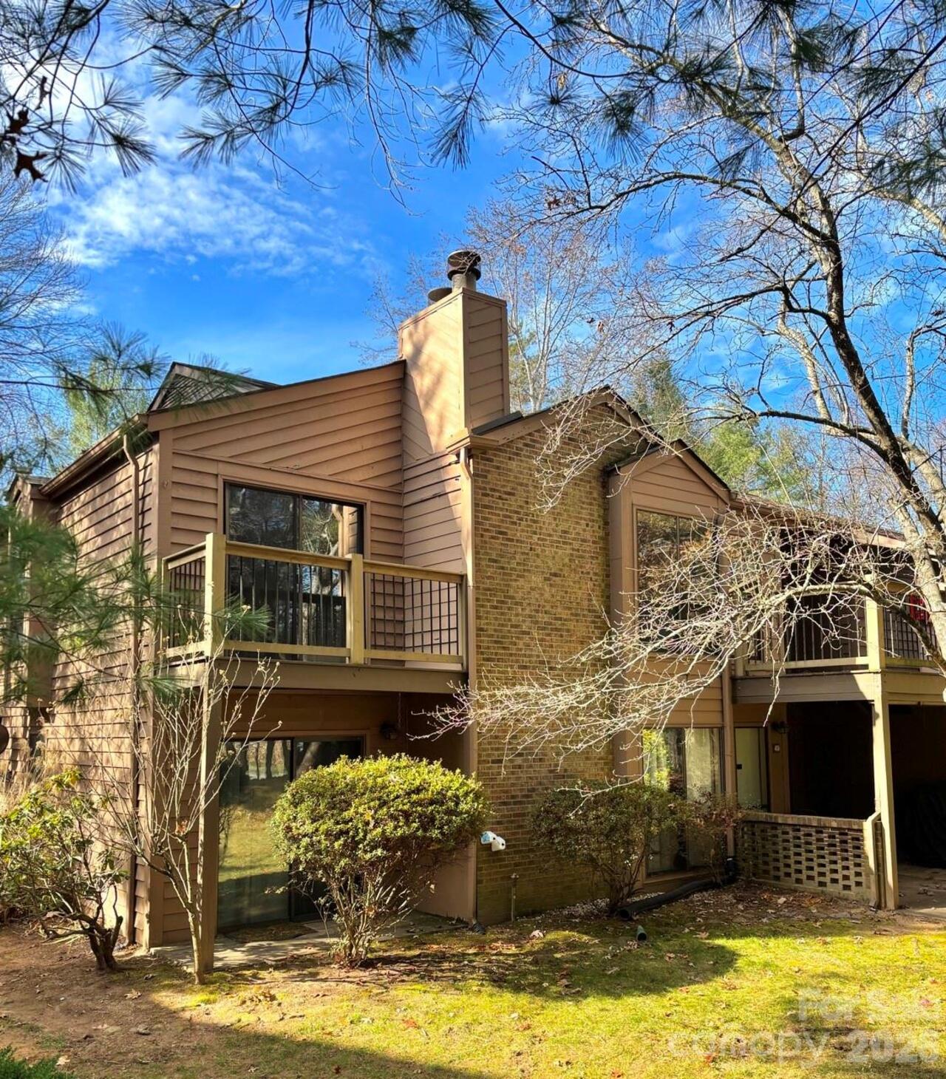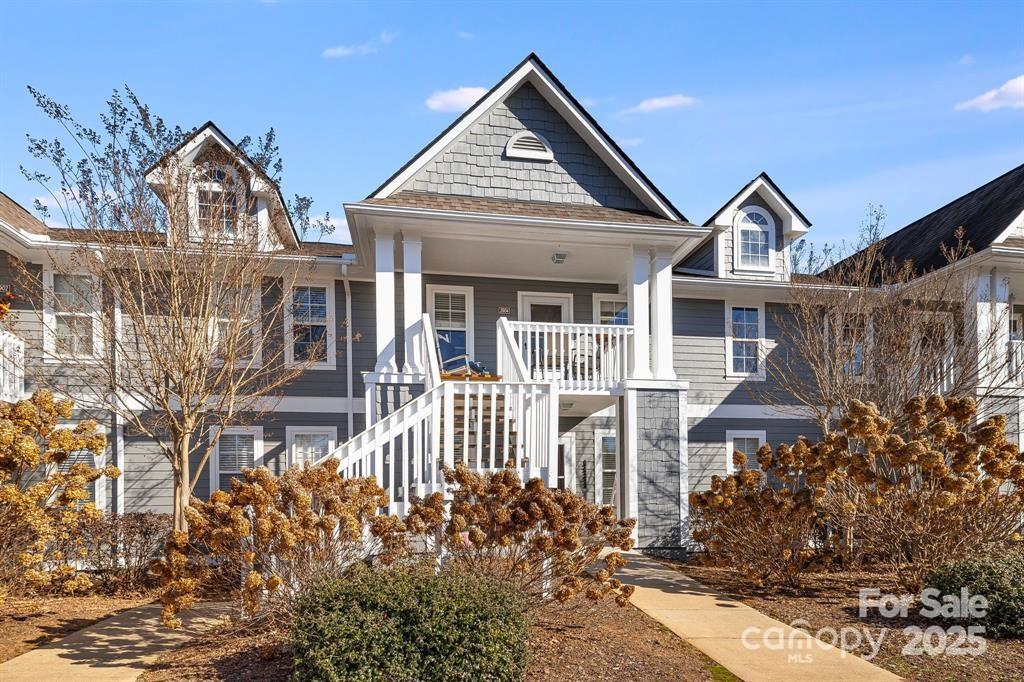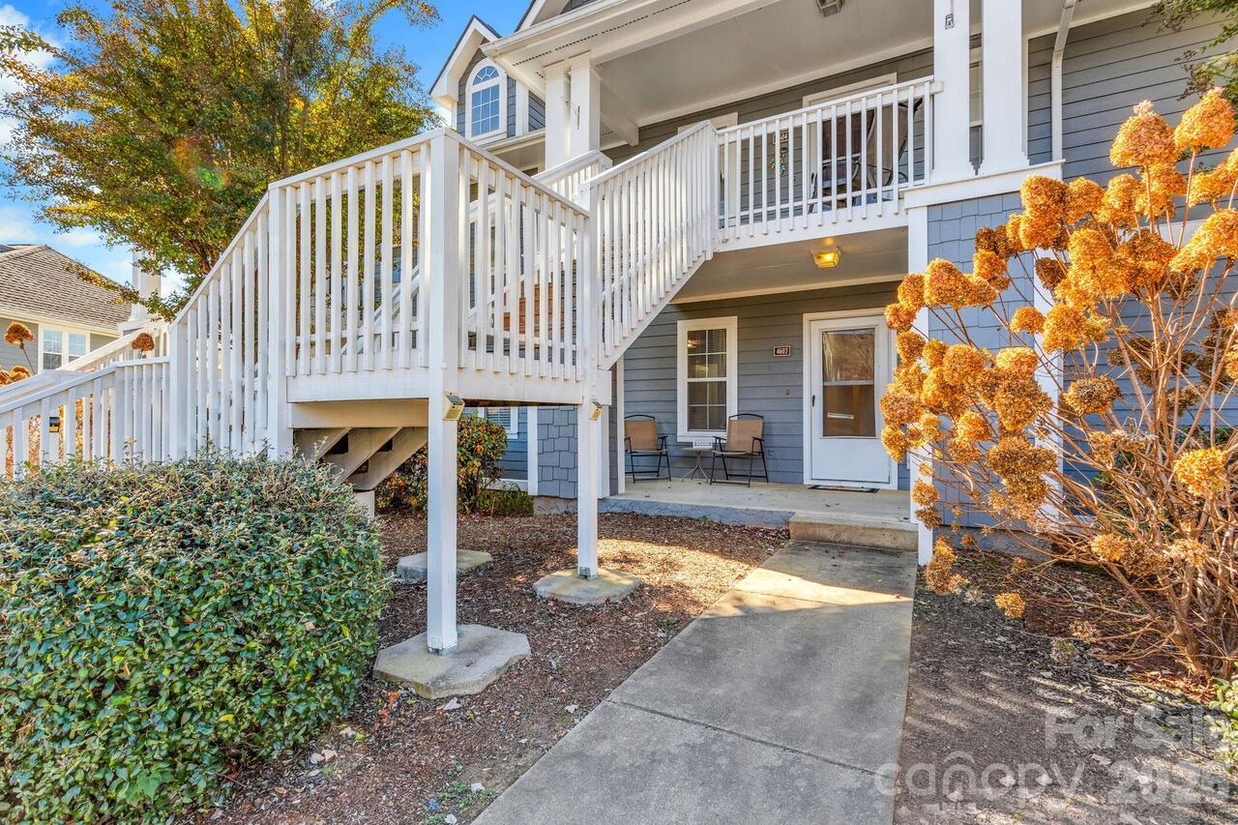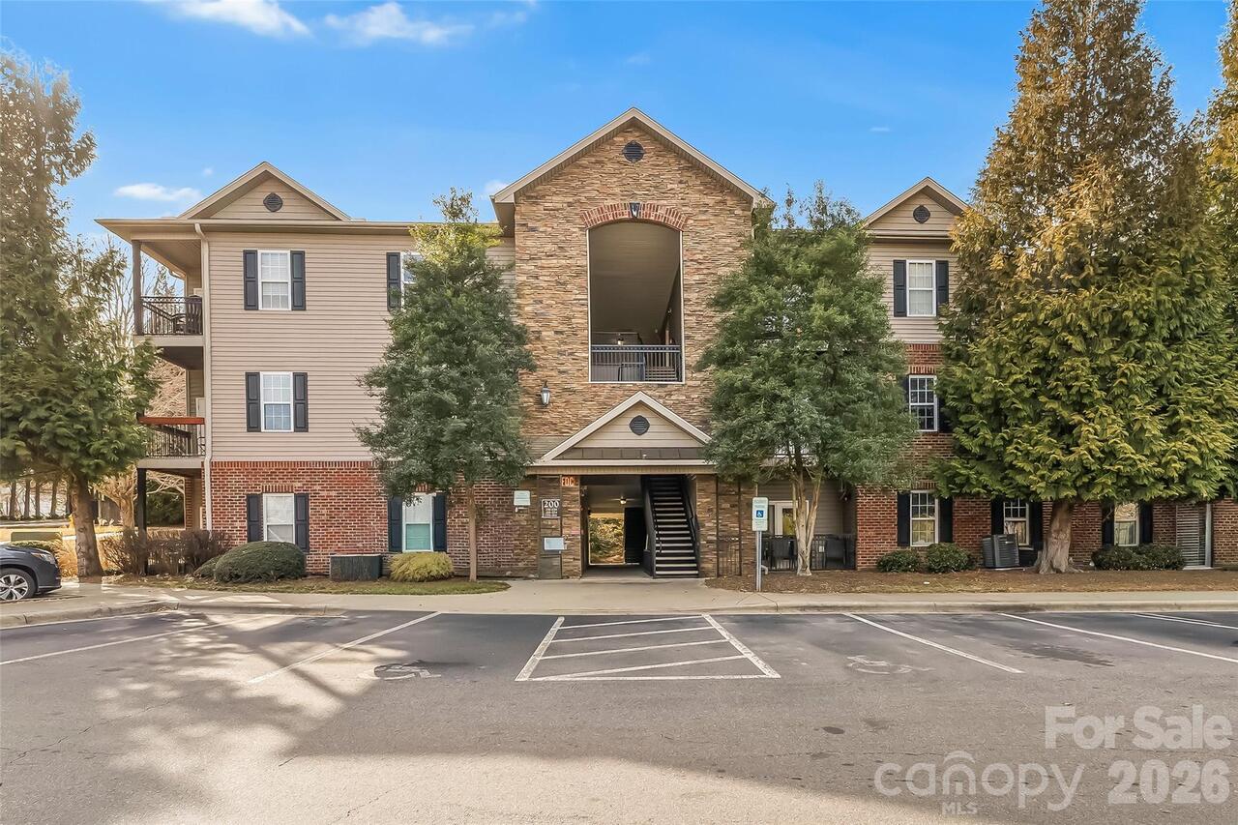Additional Information
Above Grade Finished Area
1152
Additional Parcels YN
false
Appliances
Dishwasher, Disposal, Electric Oven, Electric Range, Electric Water Heater, Microwave, Refrigerator with Ice Maker, Washer/Dryer
Association Annual Expense
1847.52
Association Fee Frequency
Monthly
Association Name
Cedar Management Group
City Taxes Paid To
No City Taxes Paid
Community Features
Dog Park, Outdoor Pool
Complex Name
Mt. Carmel Village
Construction Type
Site Built
ConstructionMaterials
Hardboard Siding
Cooling
Ceiling Fan(s), Heat Pump
CumulativeDaysOnMarket
140
Directions
Take Leicester Highway and turn left beside the Sonic Drive in (across from Ingles). Turn right onto Rotunda Circle. Carport and driveway are located in the back of the building. There are also visitor spaces a short distance from the townhome.
Down Payment Resource YN
1
Elementary School
West Buncombe/Eblen
Fireplace Features
Gas Log, Gas Unvented, Living Room
Flooring
Carpet, Laminate, Tile
HOA Subject To Dues
Mandatory
Laundry Features
Laundry Closet, Upper Level
Middle Or Junior School
Clyde A Erwin
Mls Major Change Type
Price Decrease
Parcel Number
9619-96-8975-00000
Parking Features
Attached Carport, Driveway
Patio And Porch Features
Covered
Previous List Price
259000
Public Remarks
Welcome to easy living in this beautifully updated and PRE-INSPECTED 2-bed, 2.5-bath townhome — just 15 minutes from the heart of downtown Asheville! Whether you're looking for a comfortable home, a smart investment, or both, this low-maintenance gem checks all the boxes. Inside, you'll find two spacious primary suites, each with a private en-suite bath — perfect for roommates, guests, or a home office setup. The open-concept main level is light-filled and inviting, featuring a cozy living area, modern kitchen with brand-new stainless steel appliances, new granite countertops, and a dining nook ideal for casual meals or entertaining. A convenient half-bath is also located on the main floor. Step outside and enjoy your morning coffee on the covered front porch, or head to the community pool and dog park just steps away. The home also includes a covered carport and new washer/dryer, offering a truly turnkey experience. Bonus: Property has been pre-inspected and the Seller is including a one-year home warranty for added peace of mind. Long-term rentals are allowed (6 month minimum lease), making this a fantastic option for investors looking to grow their portfolio. Enjoy the perfect blend of comfort, convenience, and location — with shopping, dining, breweries, and Asheville’s outdoor adventures just minutes away. Don’t miss this move-in-ready opportunity in a prime location!
Road Responsibility
Private Maintained Road
Road Surface Type
Concrete, Paved
Roof
Architectural Shingle
Sq Ft Total Property HLA
1152
Subdivision Name
Mt. Carmel Village
Syndicate Participation
Participant Options
Syndicate To
Apartments.com powered by CoStar, IDX, IDX_Address, Realtor.com
Virtual Tour URL Branded
https://www.zillow.com/view-imx/3f65746f-f71b-45cb-af85-fca82dc8fb42?initialViewType=pano
Virtual Tour URL Unbranded
https://www.zillow.com/view-imx/3f65746f-f71b-45cb-af85-fca82dc8fb42?initialViewType=pano
Window Features
Window Treatments











































